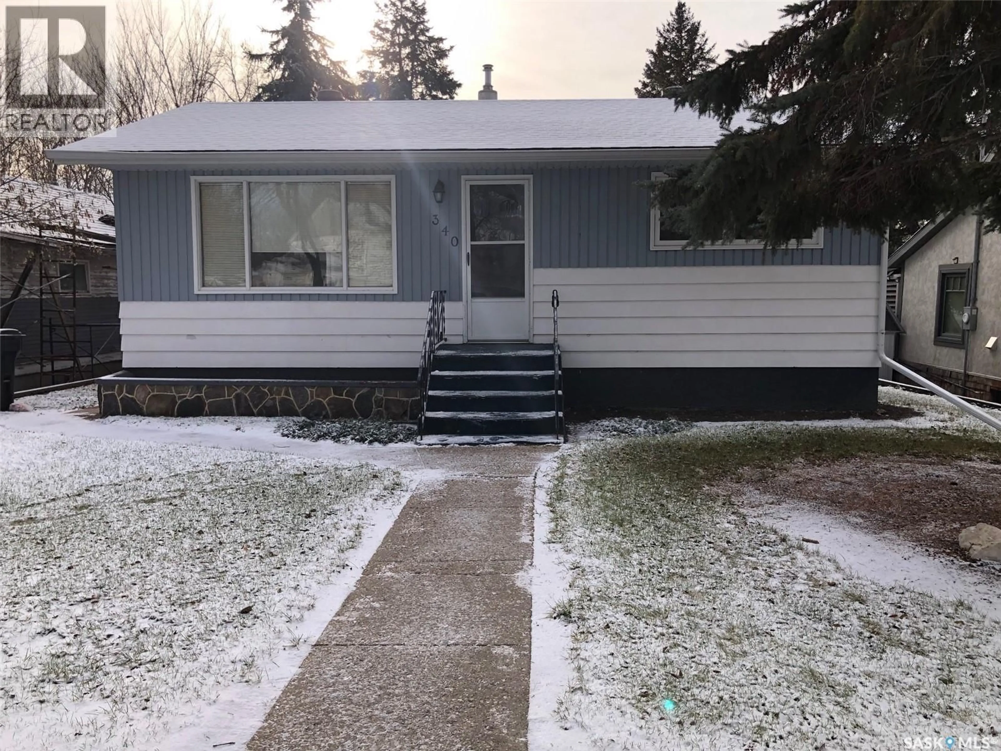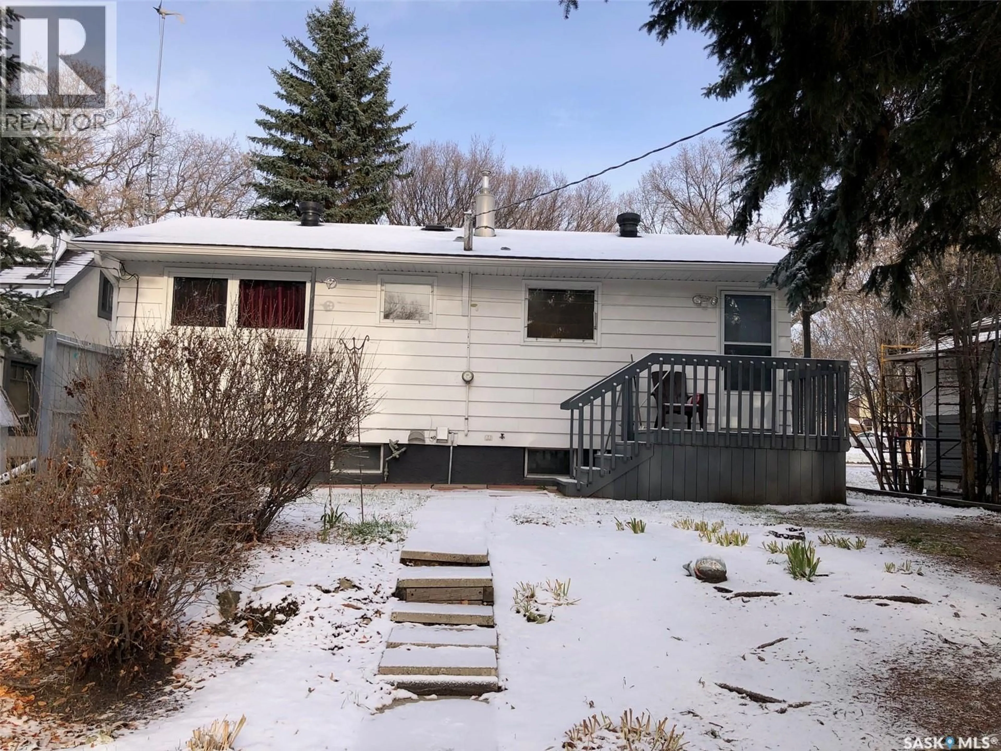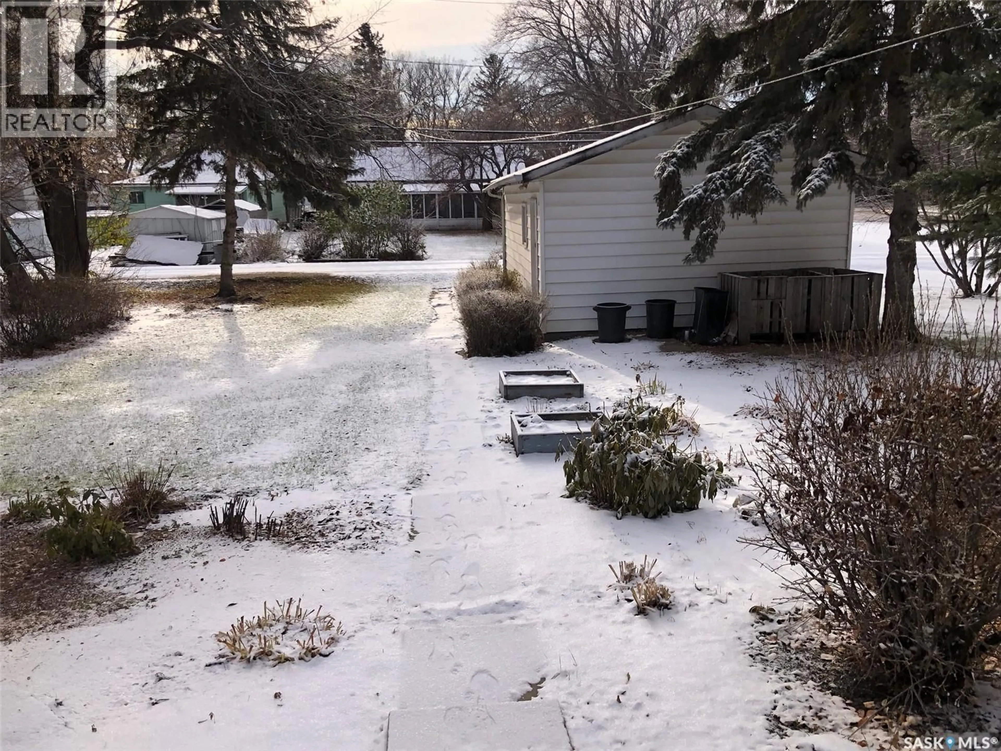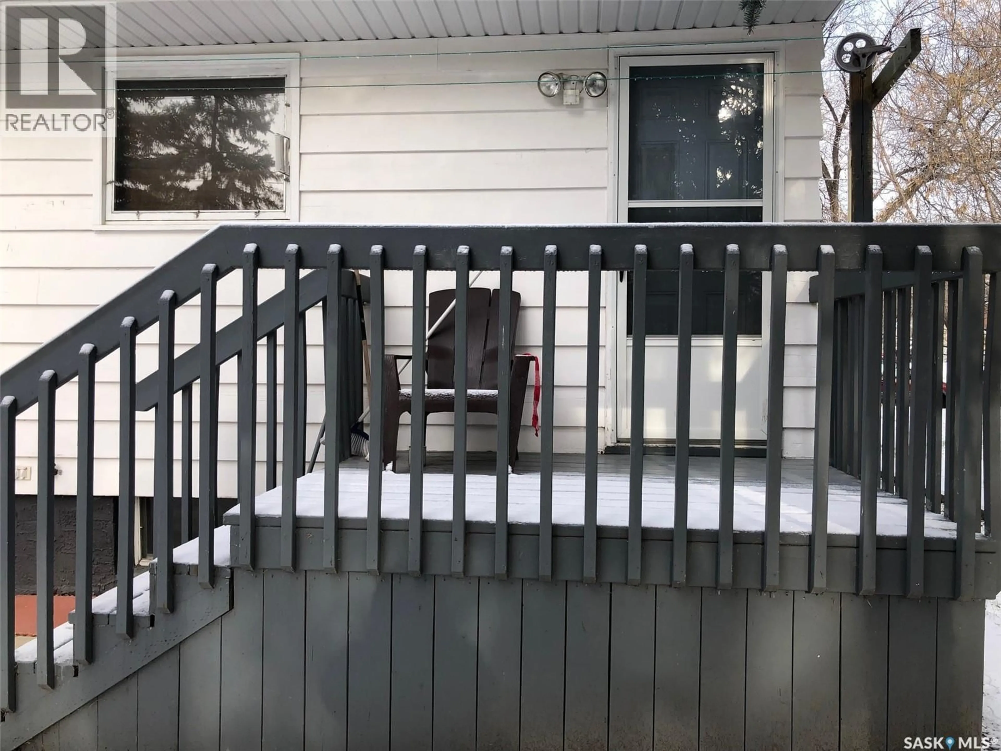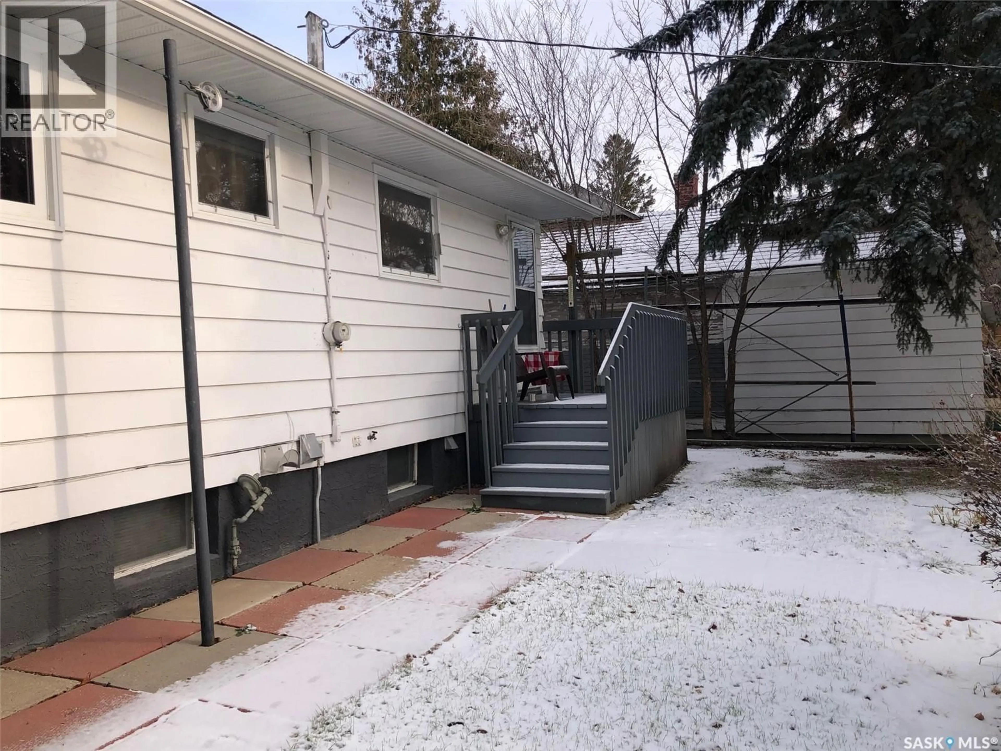340 KENDALL STREET, Kamsack, Saskatchewan S0A1S0
Contact us about this property
Highlights
Estimated valueThis is the price Wahi expects this property to sell for.
The calculation is powered by our Instant Home Value Estimate, which uses current market and property price trends to estimate your home’s value with a 90% accuracy rate.Not available
Price/Sqft$110/sqft
Monthly cost
Open Calculator
Description
WELCOME TO 340 KENDALL ST IN KAMSACK SK. Situated in the heart of the community just off Queen Elizabeth Blvd is a great opportunity on a solid 3 bedroom and 2 bathroom home with a detached garage! Upon arrival you are greeted to an inviting curb appeal that leads to a comfortable home that sits up nice and high! The backyard has a beautiful "parklike" setting with mature landscaping and majestic spruce trees. The 16' x 26' detached garage is accessible through the back alley and provides the convenience of an automatic garage door opener. Upon entry the well maintained 1964 home displays some recent upgrades that totaled $25,000 in the recent years such as; some windows(2020), HE furnace(2020), water heater(2023), asphalt shingles(2016), doors, eavestroughs and soffits. The main floor bath also features tiled tub surround and ceramic tile flooring. This would make a great starter home boasting a very functional interior and a cozy layout providing 768 square feet of living space above grade. The full basement provides added living space consisting of rec space, 3rd bedroom, laundry/mechanical area, storage room, workshop space and 2 piece bath. The basement also has a history of no water seepage! Heating is natural gas/forced air, taxes:$2100/year and adequate 100 Amp electrical. All appliances are all included in as is condition. Call for more information or to schedule a viewing. (id:39198)
Property Details
Interior
Features
Main level Floor
Kitchen
13.3 x 10.5Living room
12.3 x 19.3Bedroom
12 x 12Bedroom
12 x 15Property History
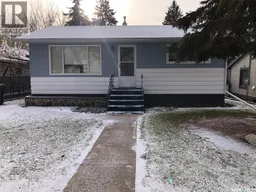 45
45
