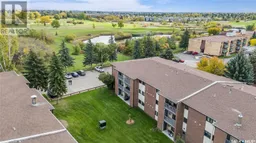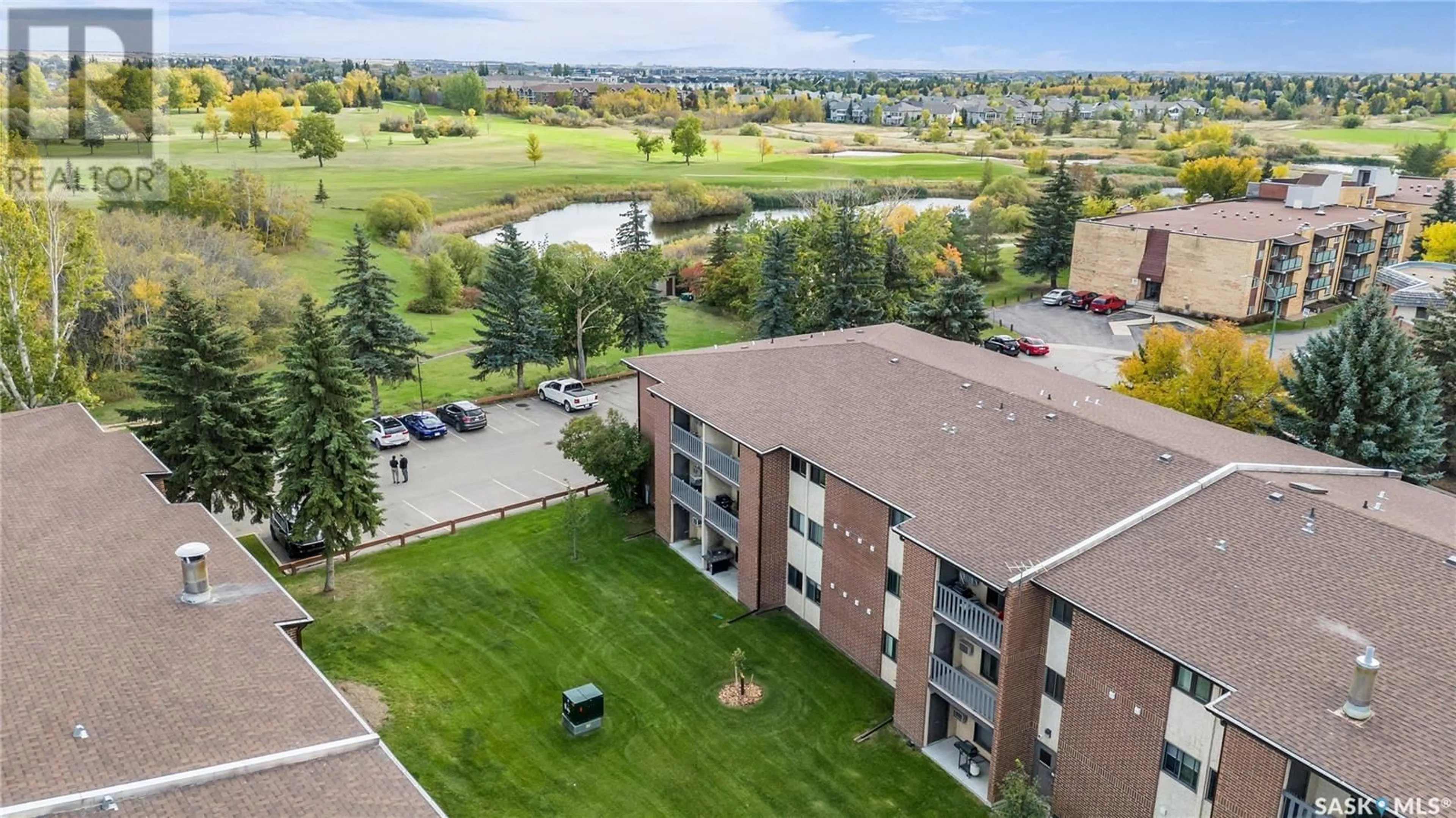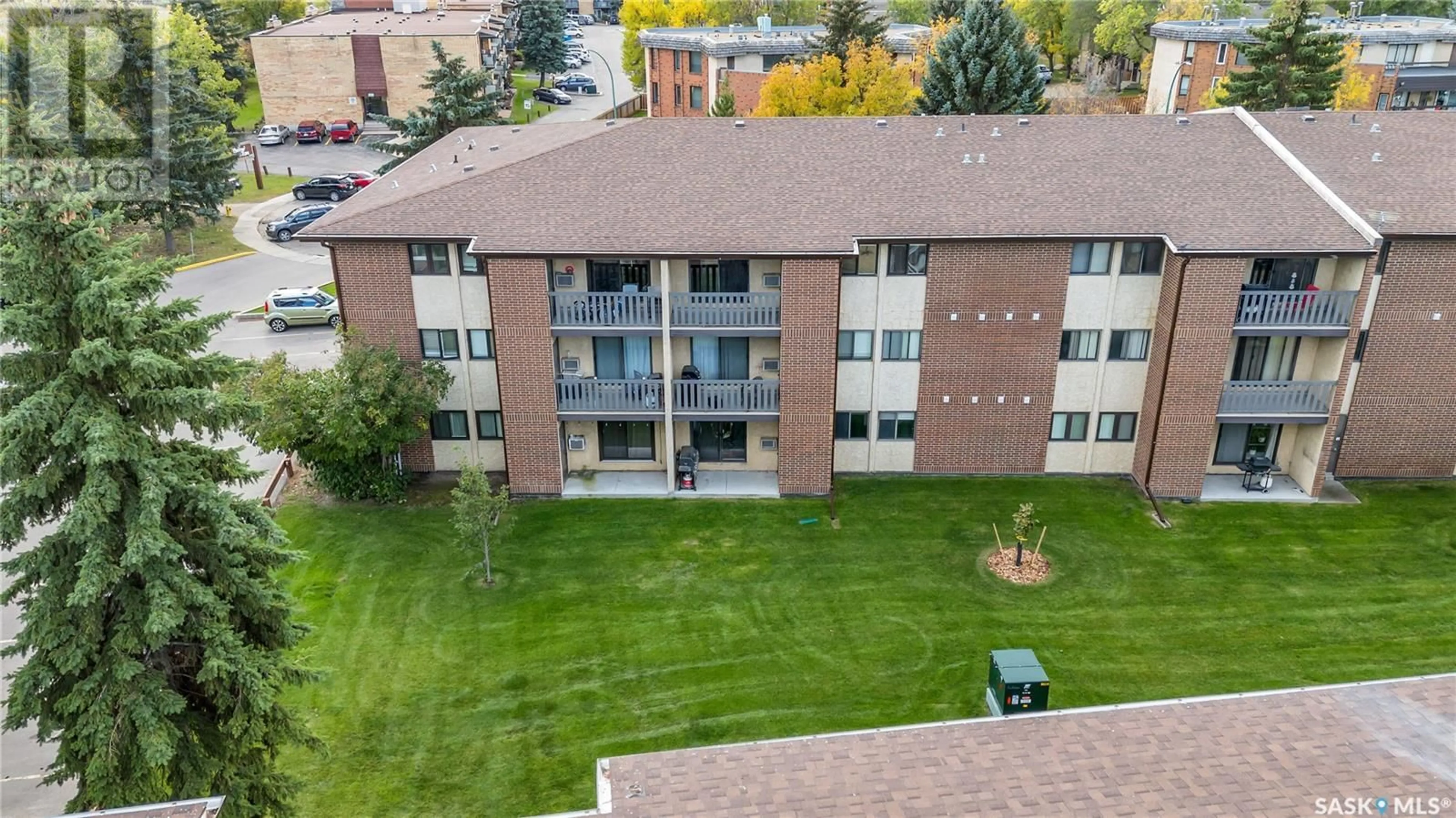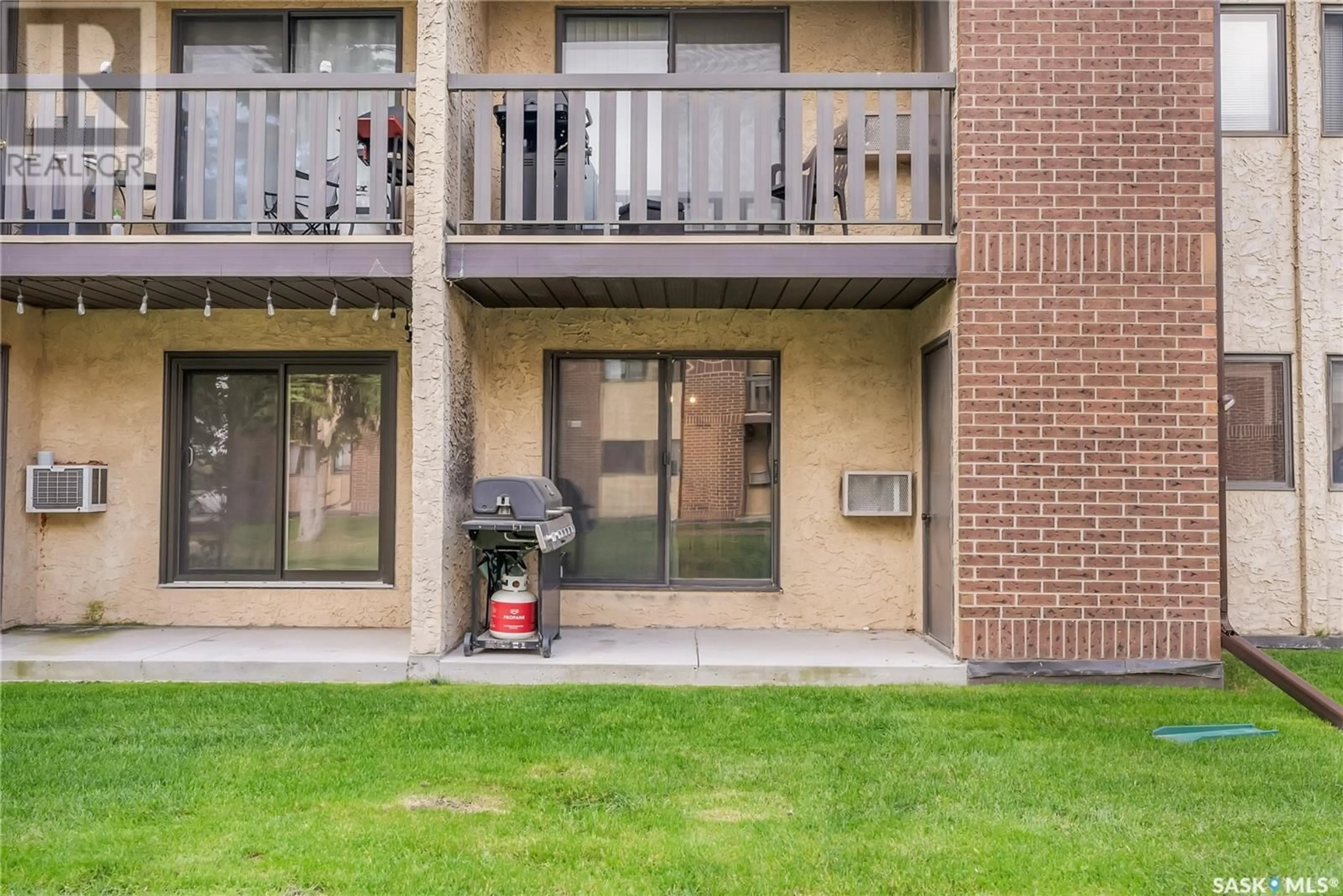109 403 TAIT COURT, Saskatoon, Saskatchewan S7H5L3
Contact us about this property
Highlights
Estimated ValueThis is the price Wahi expects this property to sell for.
The calculation is powered by our Instant Home Value Estimate, which uses current market and property price trends to estimate your home’s value with a 90% accuracy rate.Not available
Price/Sqft$192/sqft
Est. Mortgage$687/mo
Maintenance fees$462/mo
Tax Amount ()-
Days On Market3 days
Description
This main-floor gem is nestled beside the scenic Wildwood Golf Course and offers convenience, comfort, and modern upgrades. With direct access to a serene courtyard, this 2-bedroom apartment is perfect for those who value outdoor living and easy accessibility. Step inside to discover a spacious kitchen and living room, ideal for hosting friends or enjoying a cozy evening. The dedicated laundry room adds practicality, while thoughtful upgrades like fresh paint, a newer dishwasher, carpet, and a stylish shower surround enhance the space's modern appeal. This building is unique in that pets are allowed with restrictions—a rare find in the area! Please inquire with your realtor for details on specific pet restrictions. Additional perks include personal locking storage, perfect for your seasonal gear or golf clubs, and access to a well-maintained building featuring recent updates such as a new boiler & make up air unit, a cell phone buzz-in system, upgraded hallway lighting, and new downspouts. The condo is just a short walk down the street to a bus stop, perfect for students or anyone needing public transportation. Whether you're a golf enthusiast or simply seeking a comfortable and inviting home, this property offers a unique blend of location and lifestyle. Take your chance to call this exceptional apartment home! (id:39198)
Property Details
Interior
Features
Main level Floor
Living room
11 ft ,2 in x 13 ft ,7 inBedroom
8 ft ,10 in x 10 ft ,7 inKitchen
7 ft ,6 in x 8 ft ,3 inBedroom
10 ft ,9 in x 10 ft ,8 inCondo Details
Inclusions
Property History
 31
31


