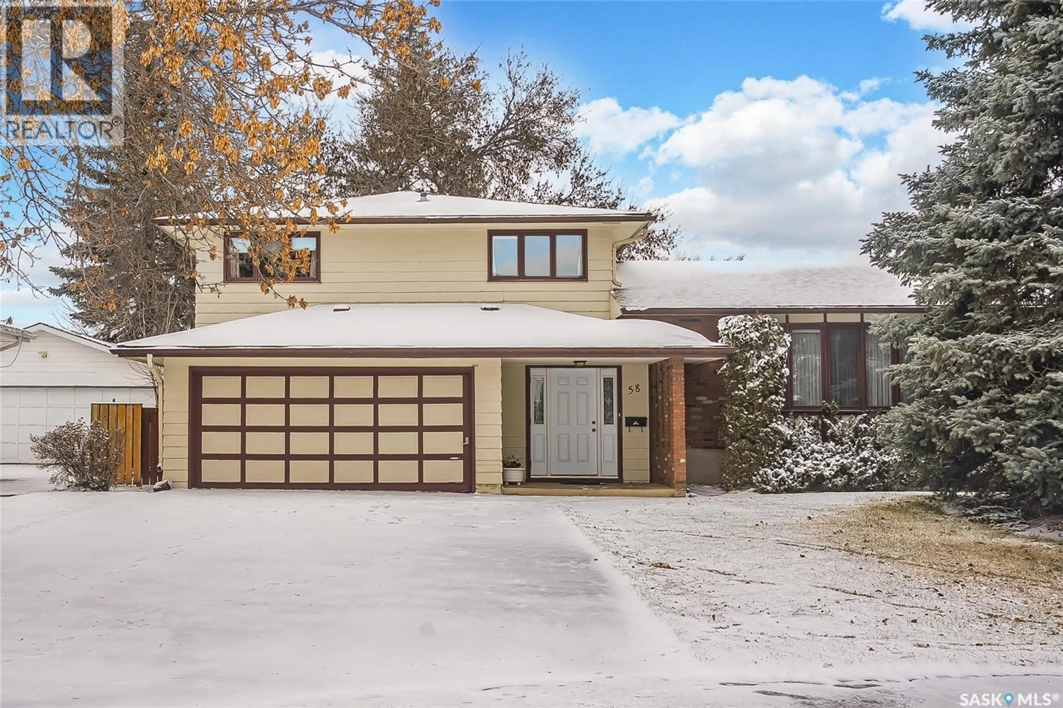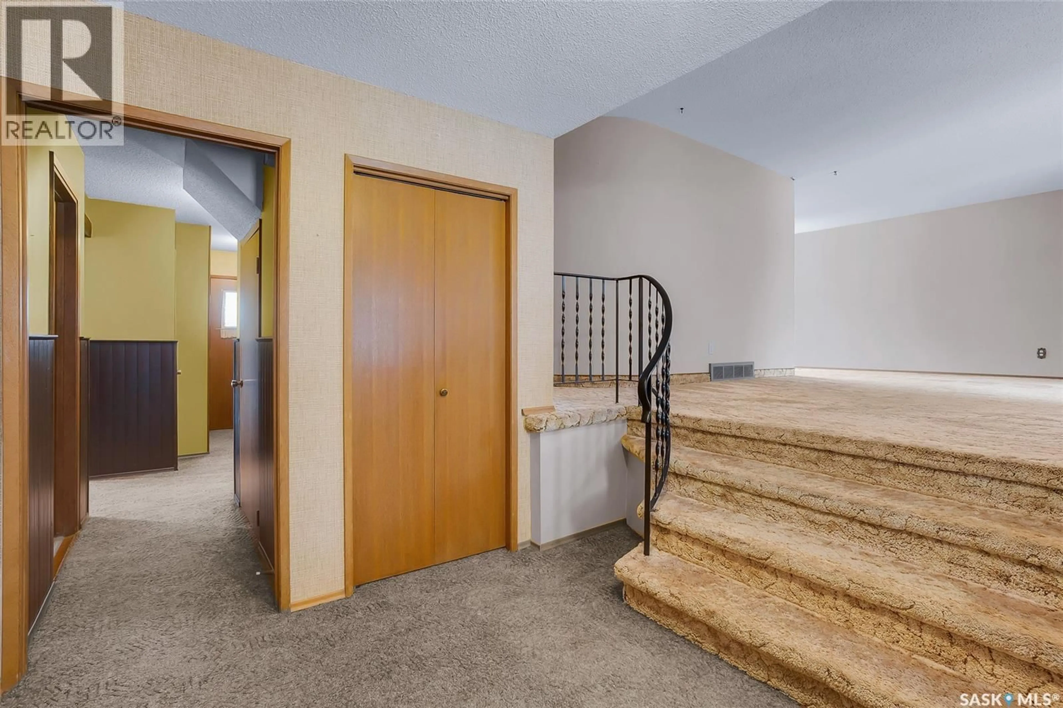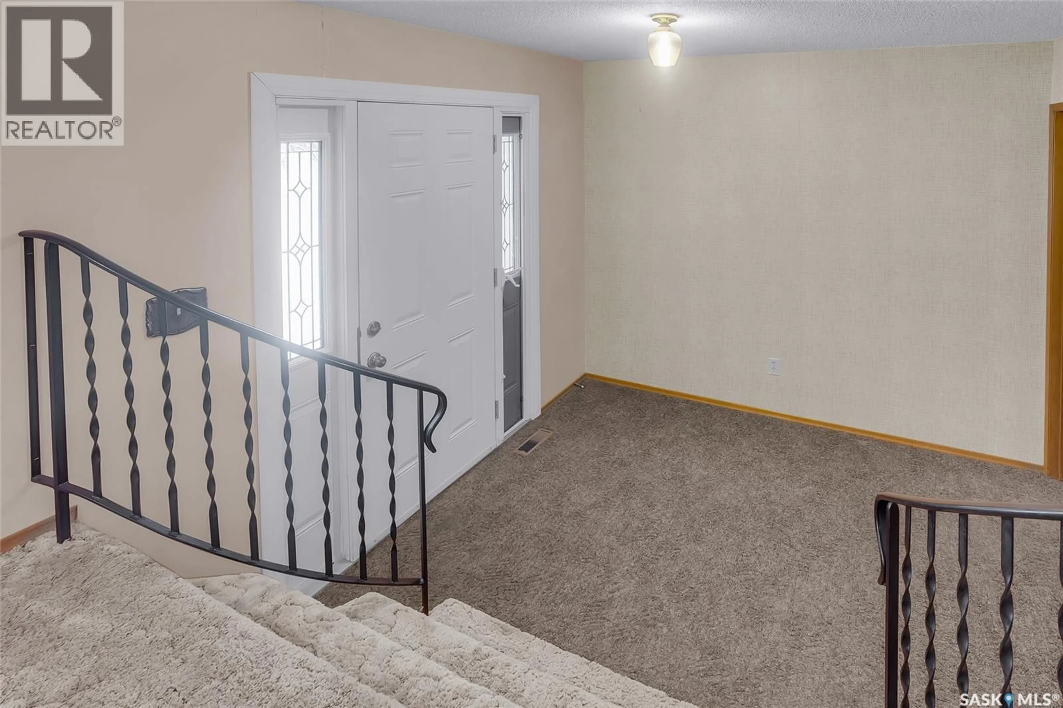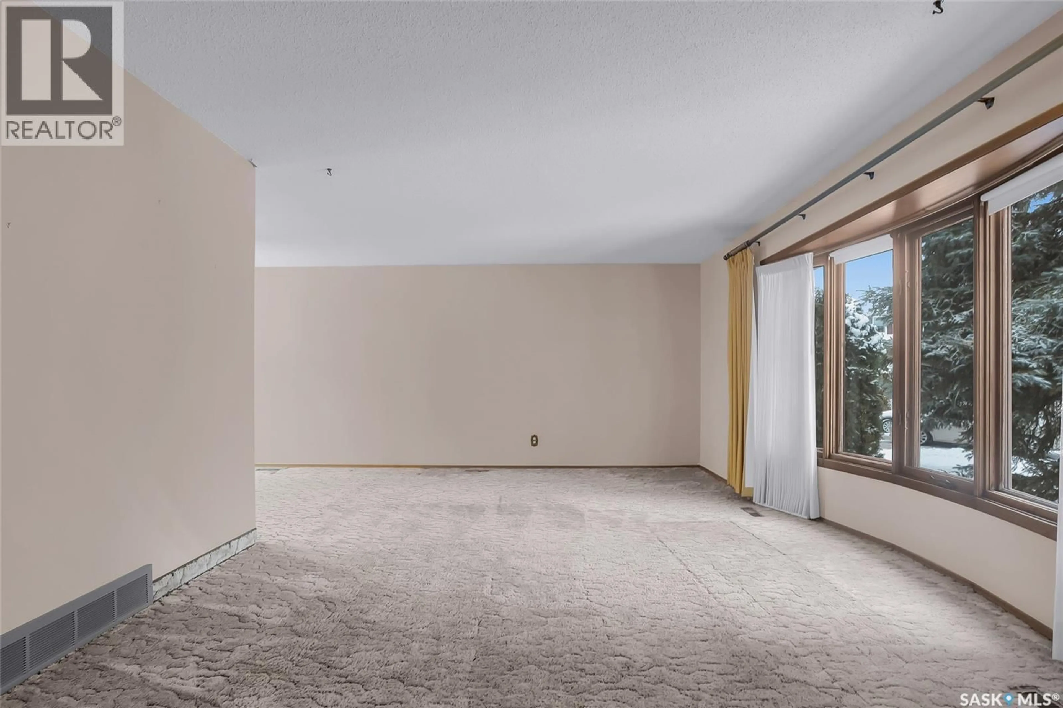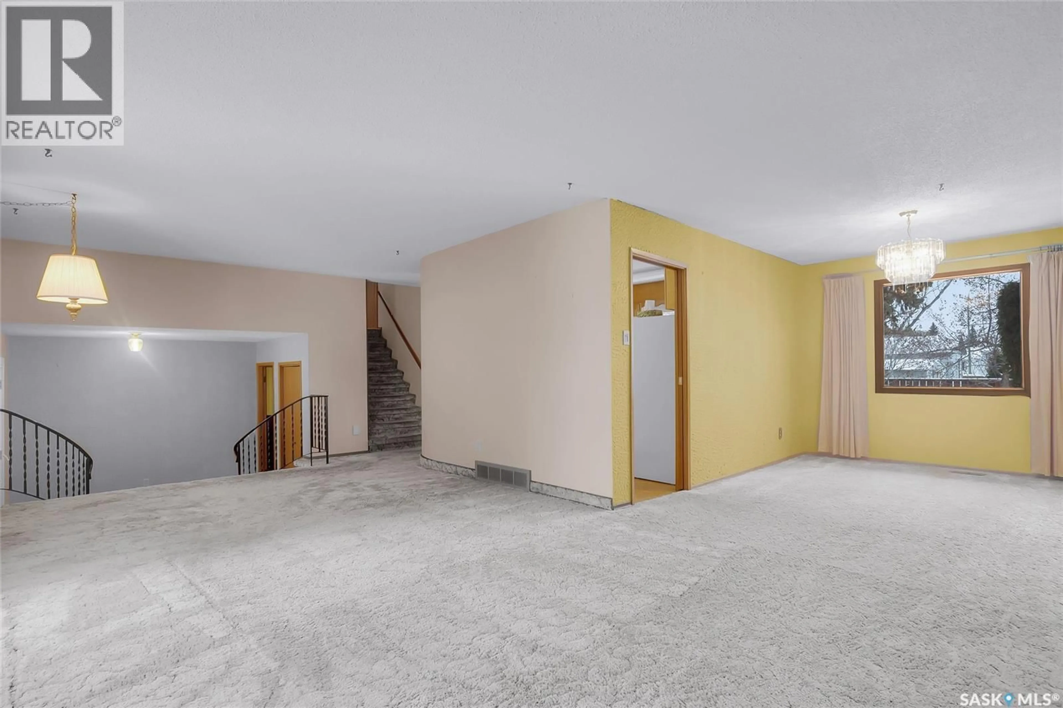58 ALBANY CRESCENT, Saskatoon, Saskatchewan S7K1J3
Contact us about this property
Highlights
Estimated valueThis is the price Wahi expects this property to sell for.
The calculation is powered by our Instant Home Value Estimate, which uses current market and property price trends to estimate your home’s value with a 90% accuracy rate.Not available
Price/Sqft$273/sqft
Monthly cost
Open Calculator
Description
This beautifully maintained home radiates pride of ownership and timeless character in one of Saskatoon's most coveted neighborhoods. Situated just blocks from parks, schools, and local amenities, this property combines classic charm with practical family living. Step into a spacious living room flooded with natural light & flowing into a dining area that overlooks the stunning backyard, perfect for morning coffee or evening entertaining. The kitchen provides ample storage and counter space for the home chef. A convenient 2-piece powder room near the back entrance adds functionality, while a versatile second living space featuring a cozy wood stove and direct patio access creates the ideal spot for relaxation. Four generously sized bedrooms await upstairs, including a primary suite with its own 3-piece ensuite. A 4-piece main bathroom and additional storage complete this level, providing comfort and convenience for the whole family. The finished basement offers even more living space with a family and games room perfect for movie nights or play areas, plus a den/office, large storage and mechanical room keeping everything organized and out of sight. The backyard is truly the heart of this home. Mature landscaping, dedicated garden beds, and a practical shed create your own private oasis. The double attached garage provides ample parking and storage. This established neighborhood offers the perfect blend of urban convenience and residential tranquility, with schools, beautiful parks, and shopping all within easy walking distance. Original character meets modern convenience, make this home your own today! As per the Seller’s direction, all offers will be presented on 11/14/2025 2:00PM. (id:39198)
Property Details
Interior
Features
Main level Floor
Foyer
7 x 9.3Family room
11 x 192pc Bathroom
Property History
 43
43
