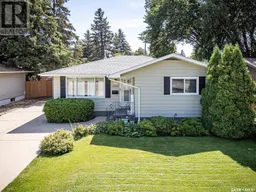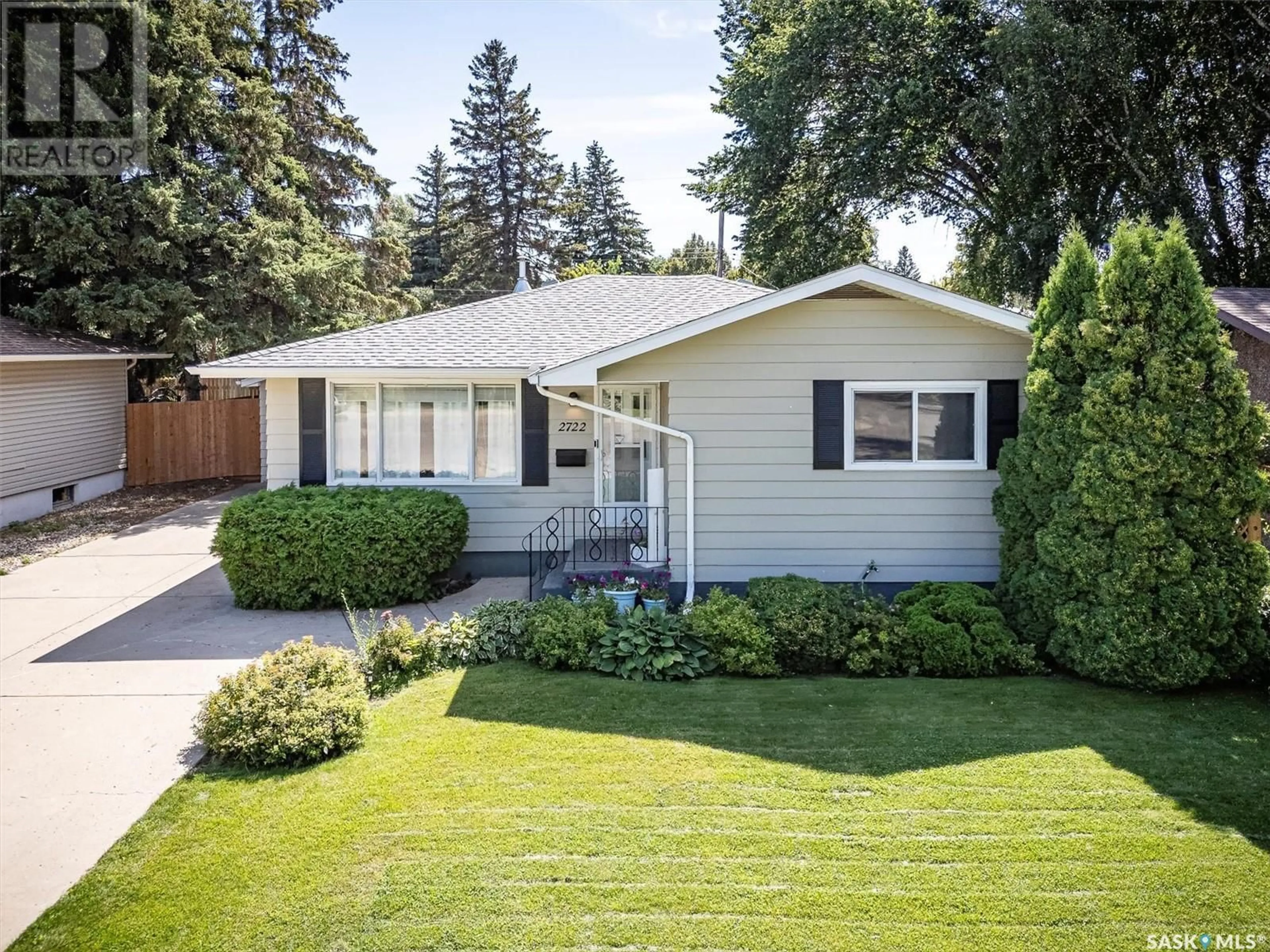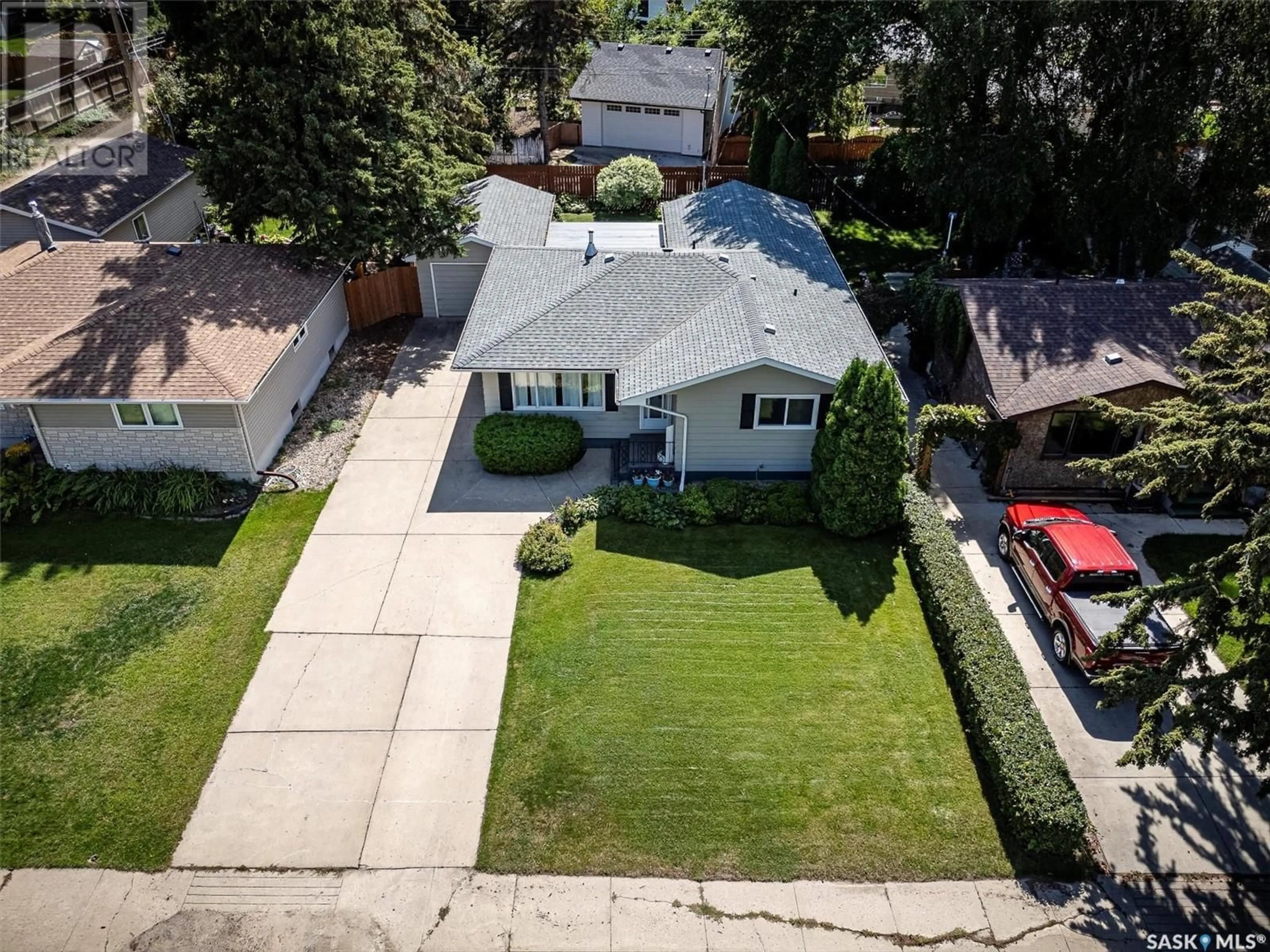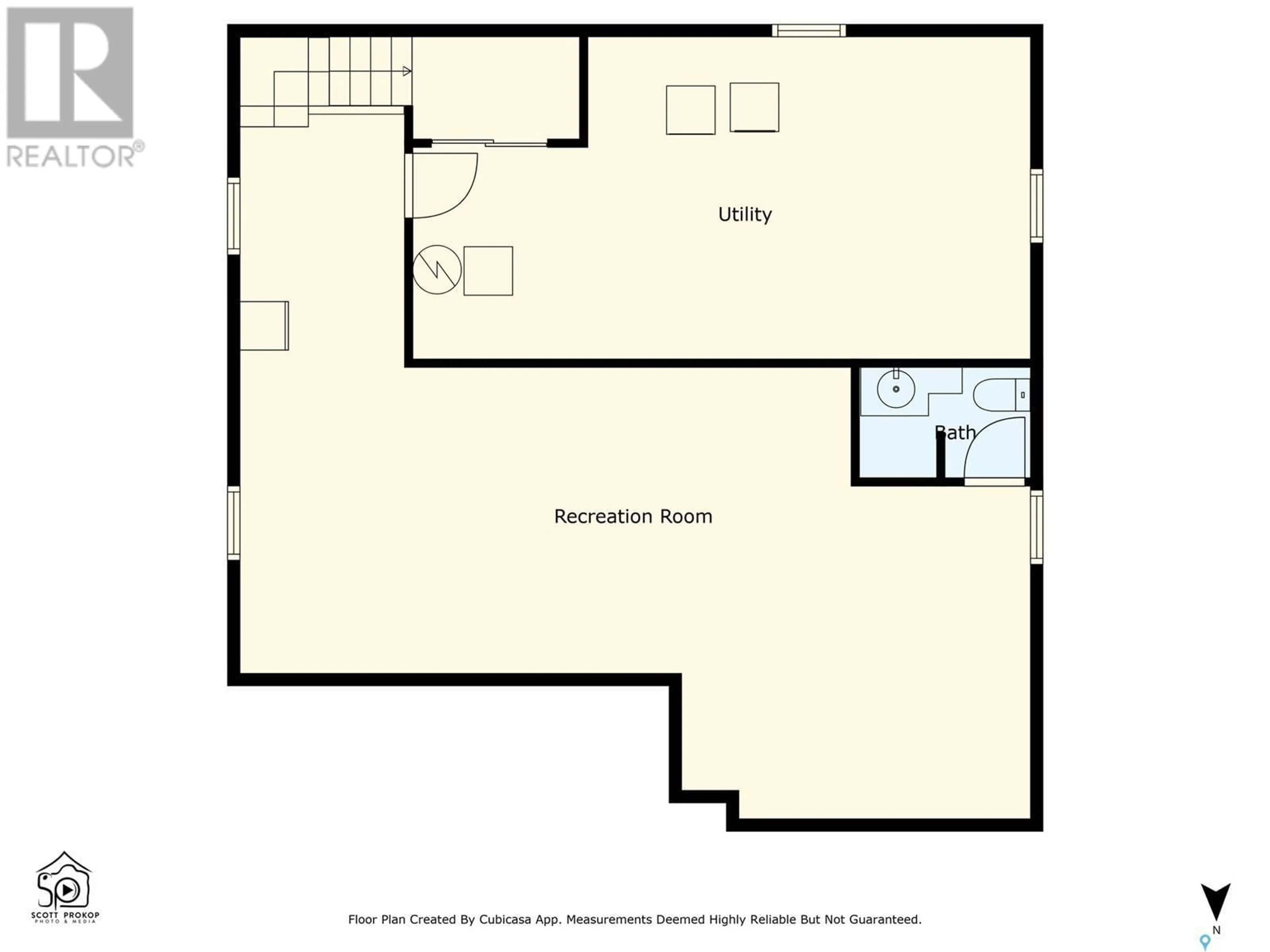2722 Jarvis DRIVE, Saskatoon, Saskatchewan S7J2V3
Contact us about this property
Highlights
Estimated ValueThis is the price Wahi expects this property to sell for.
The calculation is powered by our Instant Home Value Estimate, which uses current market and property price trends to estimate your home’s value with a 90% accuracy rate.Not available
Price/Sqft$413/sqft
Est. Mortgage$2,362/mth
Tax Amount ()-
Days On Market36 days
Description
Welcome to 2722 Jarvis Drive!! This three bedroom, three bathroom bungalow is located close to many amenities, parks and schools and is a perfect family home. Step inside where you'll find gorgeous original hardwood flooring throughout the living, dining and master bedroom! The bedroom sizes are very spacious and will easily accommodate, beds, desks and more! The kitchen has recently been completely redone to include new cabinets, countertops, flooring and an apron-style sink. There have been numerous upgrades throughout the home including paint, lighting PLUS AC was added in 2023. The lower level includes a "huge" family room with a convenient 2 pc bathroom. The laundry/utility area has tons of additional storage PLUS room for a workout space! As you step out the back door, you will be welcomed by a lovely patio with pergola and built-in seating. The yard is filled with perennials, shrubs and even a small garden area! A concrete drive, can fit up to 4 cars and leads to a single car garage with overhead garage door opener. You'll love this house and the neighbors! Please note: an addition was completed in 1979 to add a bedroom to the main floor. There is no basement under the addition. Call your realtor today to view this beautiful home! (id:39198)
Property Details
Interior
Features
Basement Floor
Family room
33 ft x measurements not available2pc Bathroom
Laundry room
13'5 x 25'5Property History
 41
41


