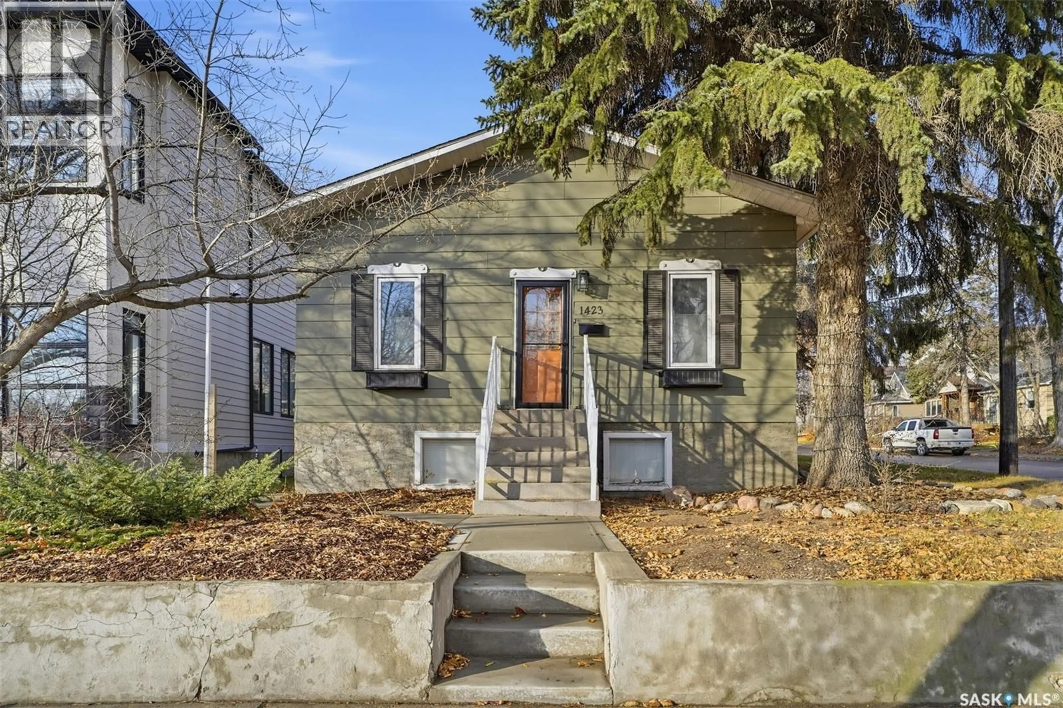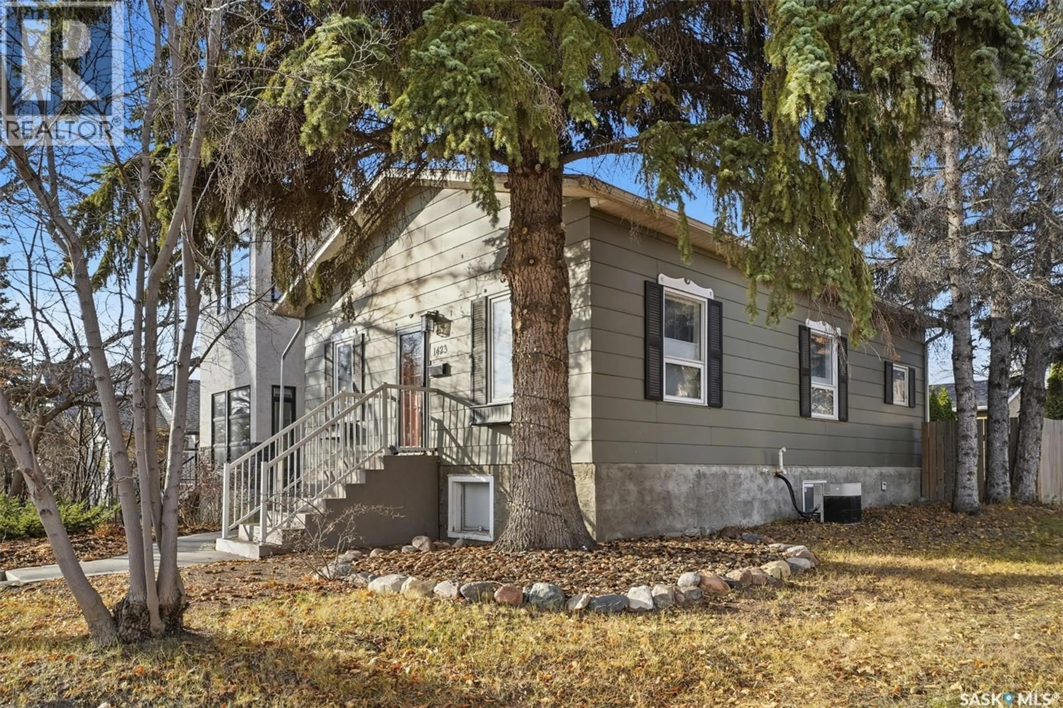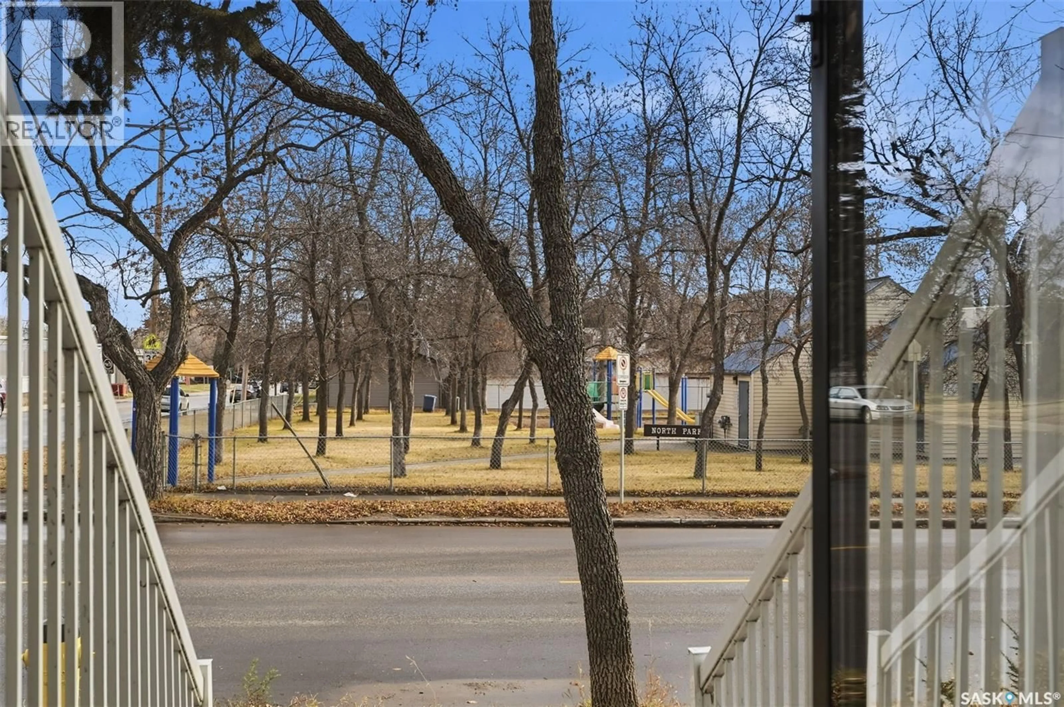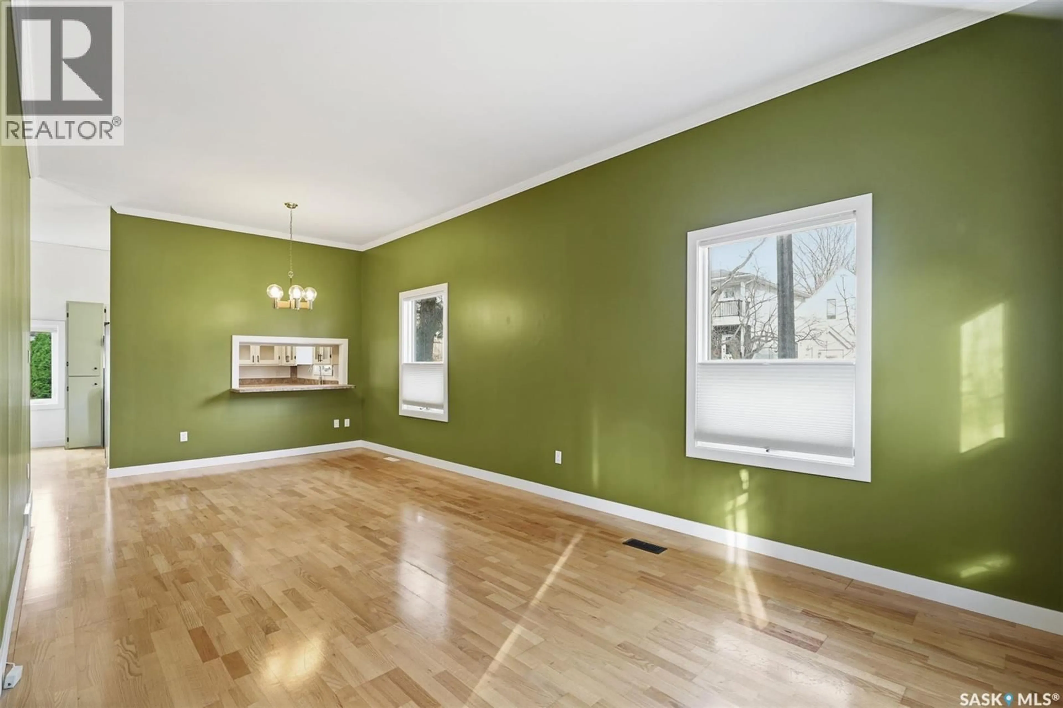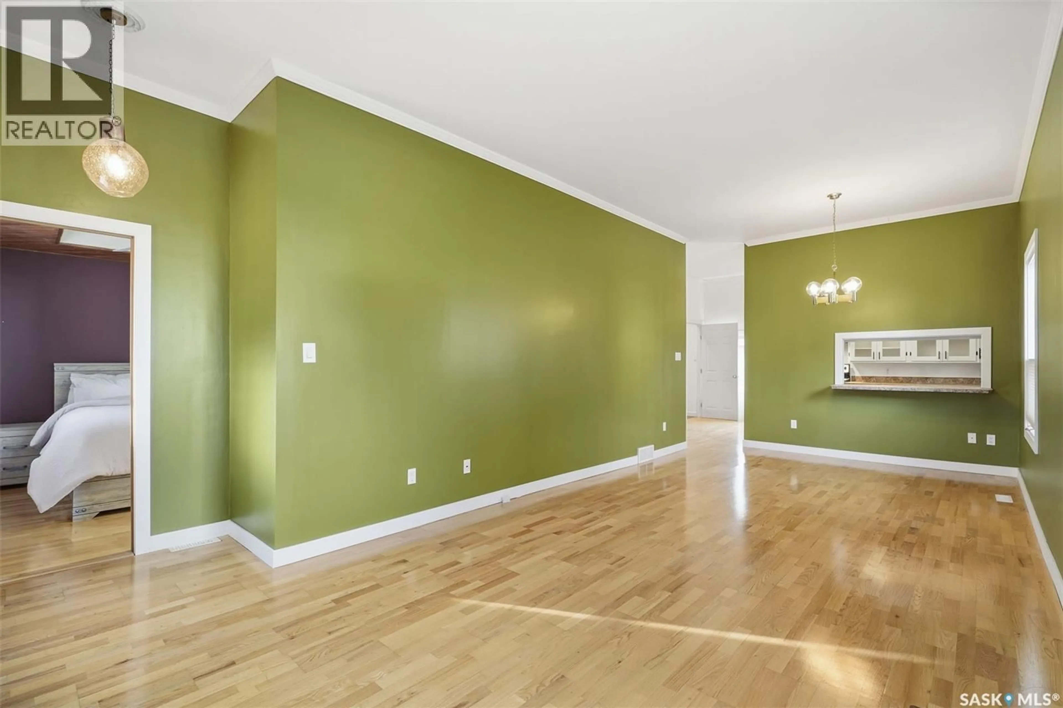1423 7TH AVENUE, Saskatoon, Saskatchewan S7K2W3
Contact us about this property
Highlights
Estimated valueThis is the price Wahi expects this property to sell for.
The calculation is powered by our Instant Home Value Estimate, which uses current market and property price trends to estimate your home’s value with a 90% accuracy rate.Not available
Price/Sqft$378/sqft
Monthly cost
Open Calculator
Description
Welcome to 1423 7th Ave N, A raised bungalow with high ceilings and a bright basement with a fantastic location, A park across the street, the river within walking distance, and close to schools, the university, City Hospital and downtown, offering a convenient life, this beautiful 950 sq ft. 2+1-bedroom, 2-bath raised bungalow was completely rebuilt in the 70s and features an open dining and living room area and a classy kitchen with stainless steel appliances. The 10' ceilings with crown mouldings and the hardwood floors translate into charm and character. The lower level is fully developed with a bedroom, bath, family room, den, laundry and spacious storage area. The three large windows in the family room add plenty of natural light, Enjoy the gorgeous backyard, which features a deck, and fire pit stoned patio area, shrubs, and perennials. The detached two-car garage is 25x23 and is insulated and dry-walled for your vehicle, toys and hobbies. QUICK possession available (id:39198)
Property Details
Interior
Features
Main level Floor
Bedroom
8.3 x 8.7Bedroom
10.1 x 11.7Storage
6 x 8.11Living room
11.6 x 15.4Property History
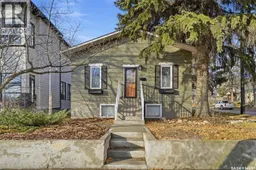 26
26
