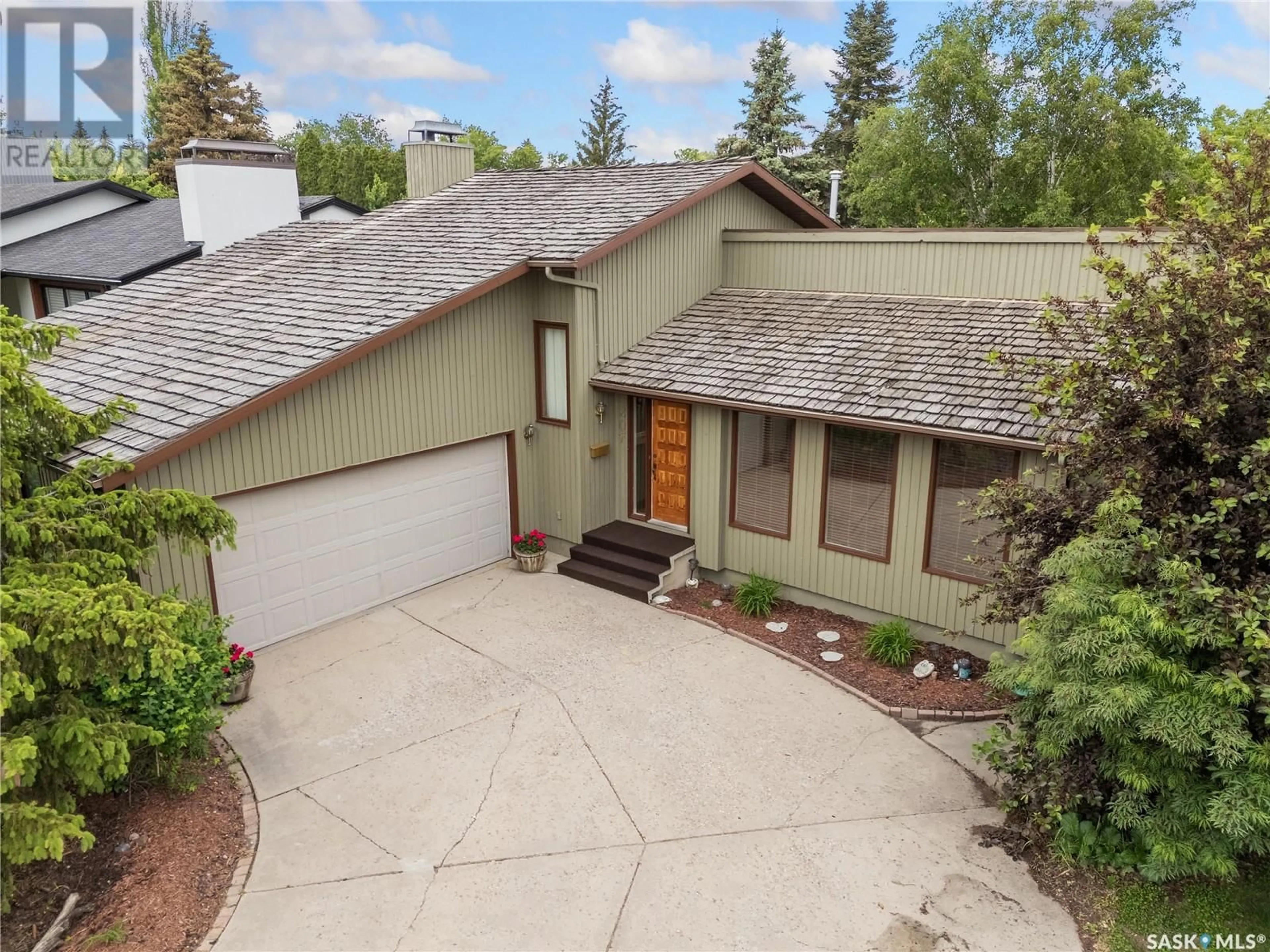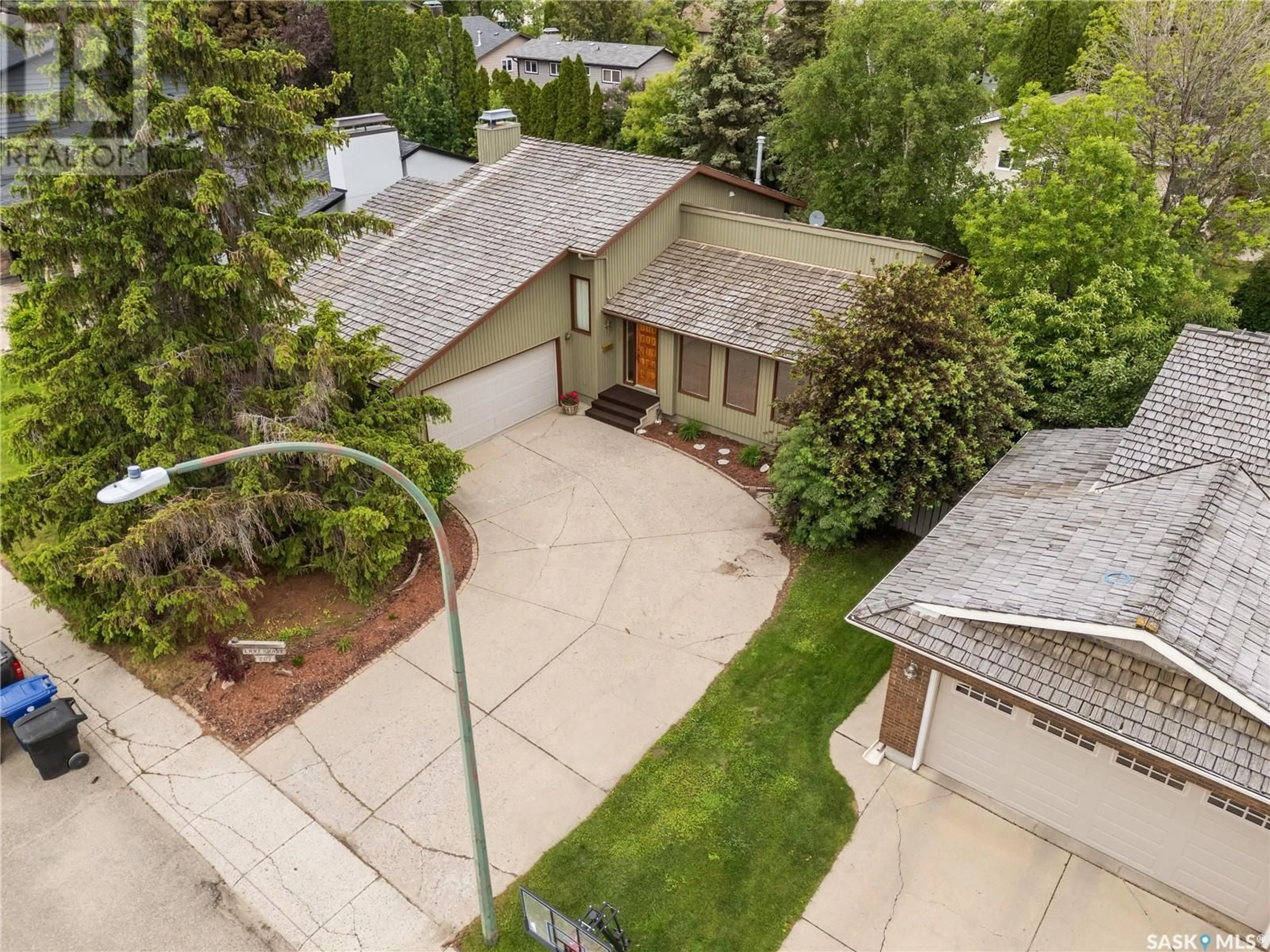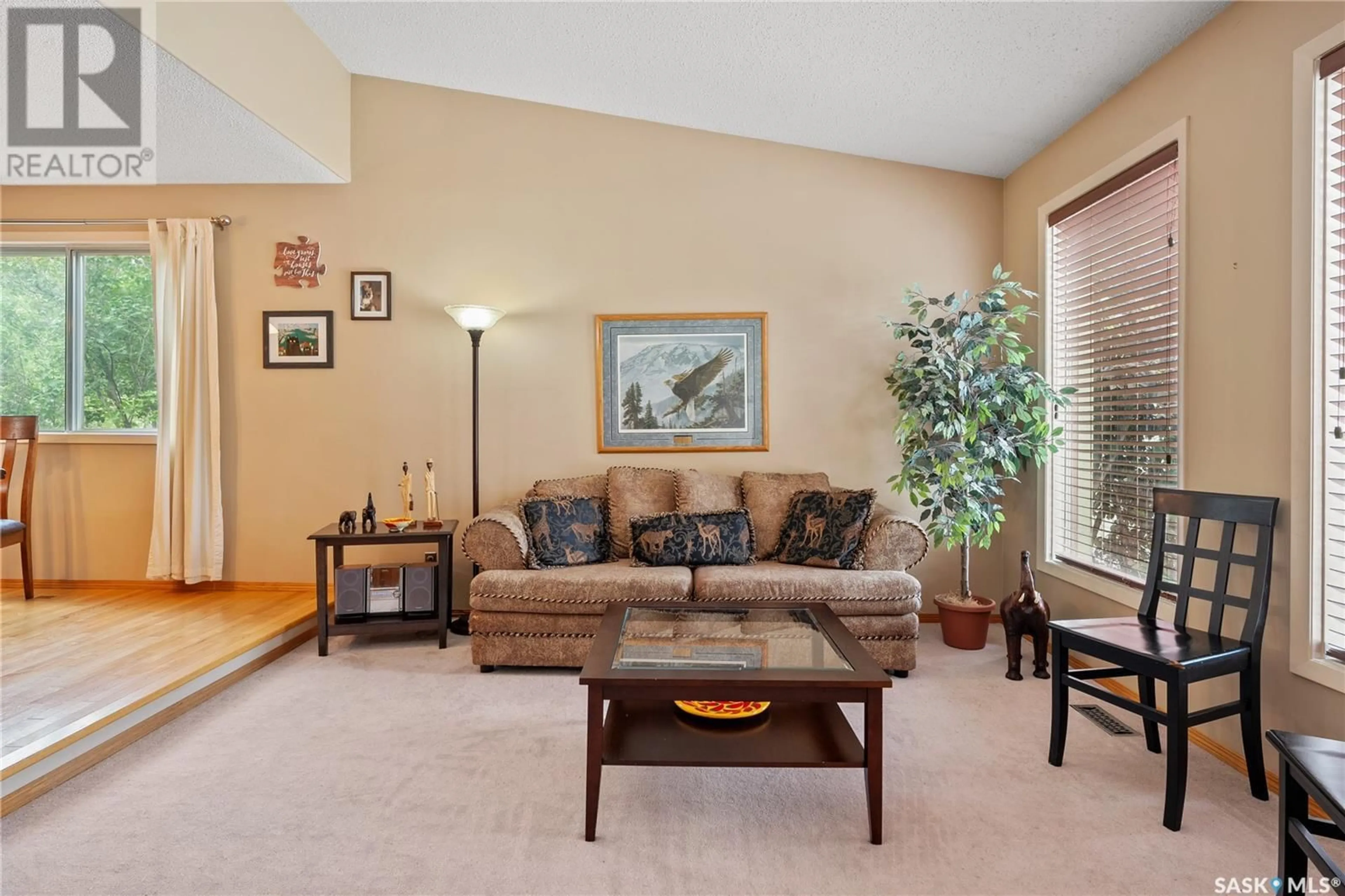207 Lakeshore PLACE, Saskatoon, Saskatchewan S7J3T7
Contact us about this property
Highlights
Estimated ValueThis is the price Wahi expects this property to sell for.
The calculation is powered by our Instant Home Value Estimate, which uses current market and property price trends to estimate your home’s value with a 90% accuracy rate.Not available
Price/Sqft$415/sqft
Est. Mortgage$2,469/mth
Tax Amount ()-
Days On Market5 days
Description
A most impressive 4 level split situated on one of the finest cul-de-sacs in Lakeview, close to both elementary schools, lake, parks and walking trails. Featuring full development this 1900 sq. ft over 3 levels offers 4 BDs, 3 BA, lovely huge kitchen with open layout to dining and large living room. Kitchen has more than enough storage and offers a center island and eating bar for quick snacks and all appliances remain. In addition to the dream kitchen there is a large dining area that flows to the living room, ideal set up for family get togethers or formal entertaining. Upstairs you will find the primary complete with ensuite and 2 other bedrooms and a main bath. The third offers a cozy family room complete with wood burning fireplace and the 4th bedroom and another 3 piece bath. 4th has a great play room or rec room for additional living space and very large laundry, utility and storage area. Extras include fully insulated garage, c/air, c/vac, natural gas hook up and BBQ, f/s/w/d/built-in dishwasher. Current owner has enjoyed this home for 21 years and it will be perfect for your family as well. Seller is open to Offers and a quicker possession is available! (id:39198)
Upcoming Open House
Property Details
Interior
Features
Second level Floor
3pc Ensuite bath
Primary Bedroom
14 ft ,5 in x 10 ft ,10 inBedroom
11 ft ,3 in x 8 ft ,2 inBedroom
10 ft ,4 in x 9 ft ,2 inProperty History
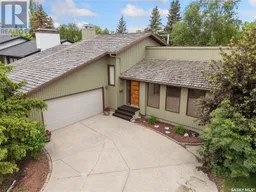 42
42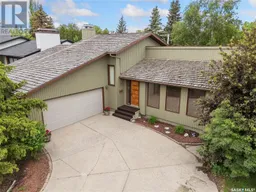 42
42
