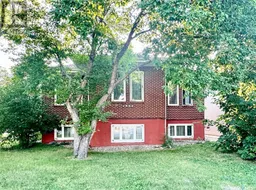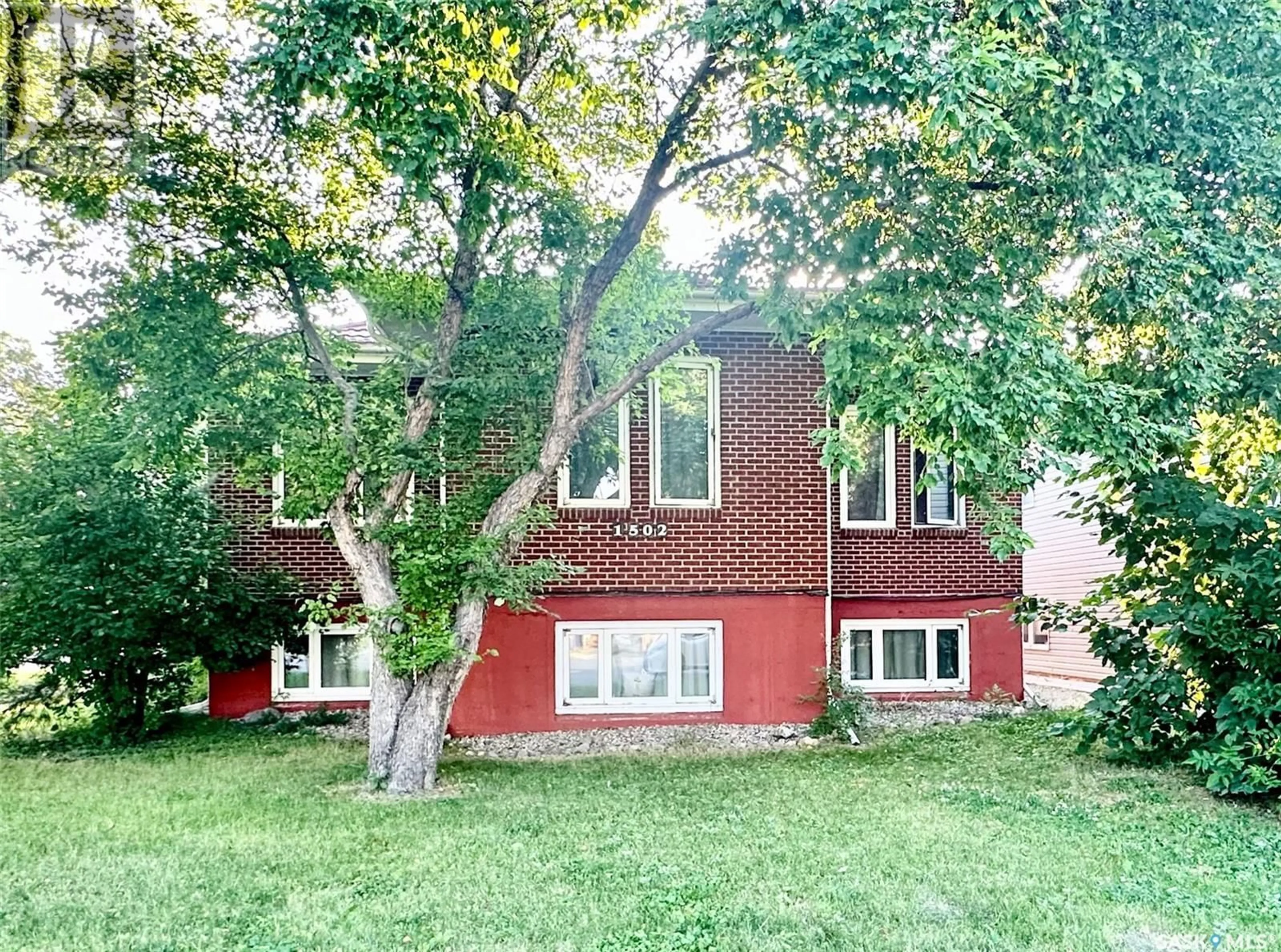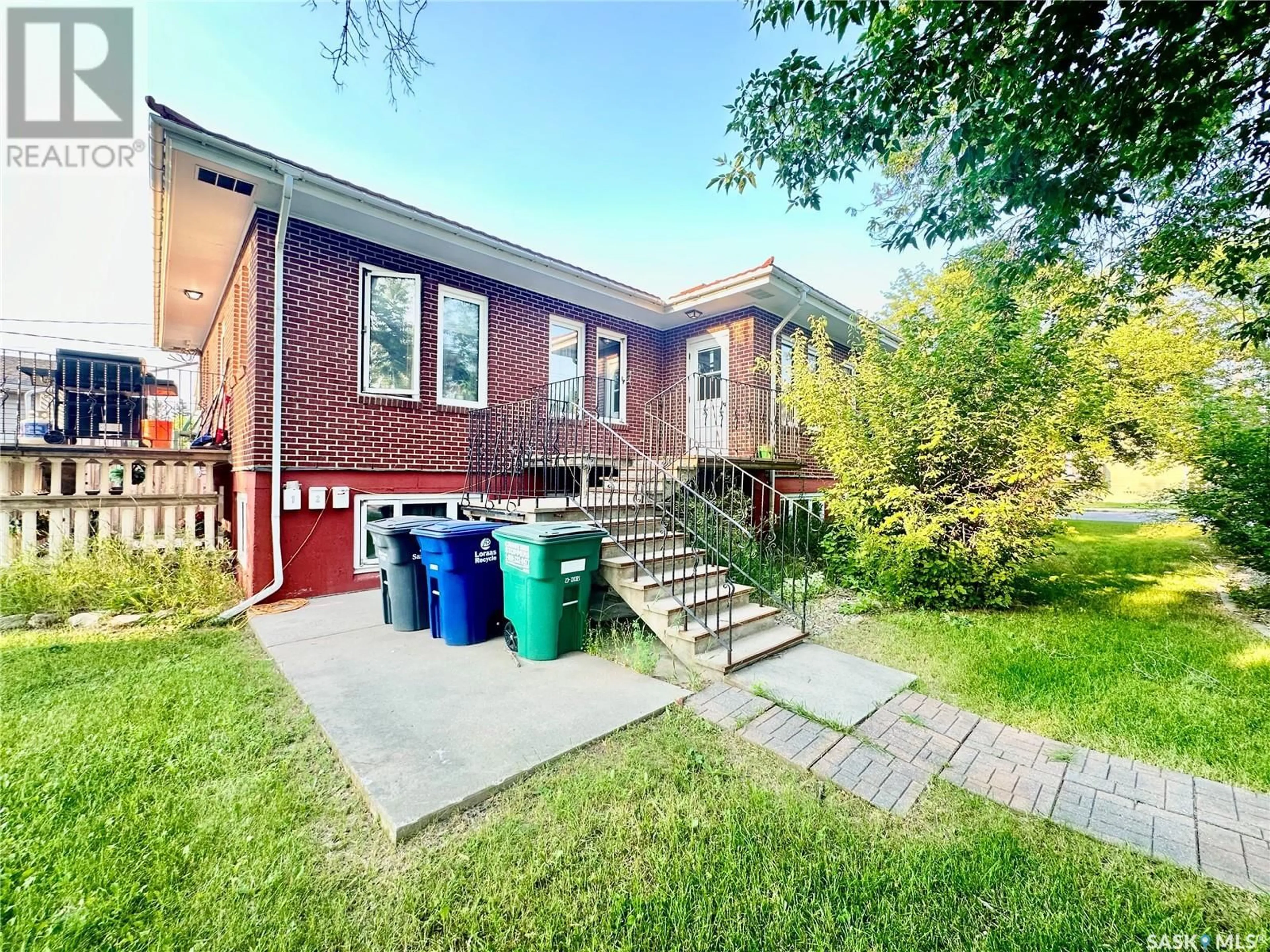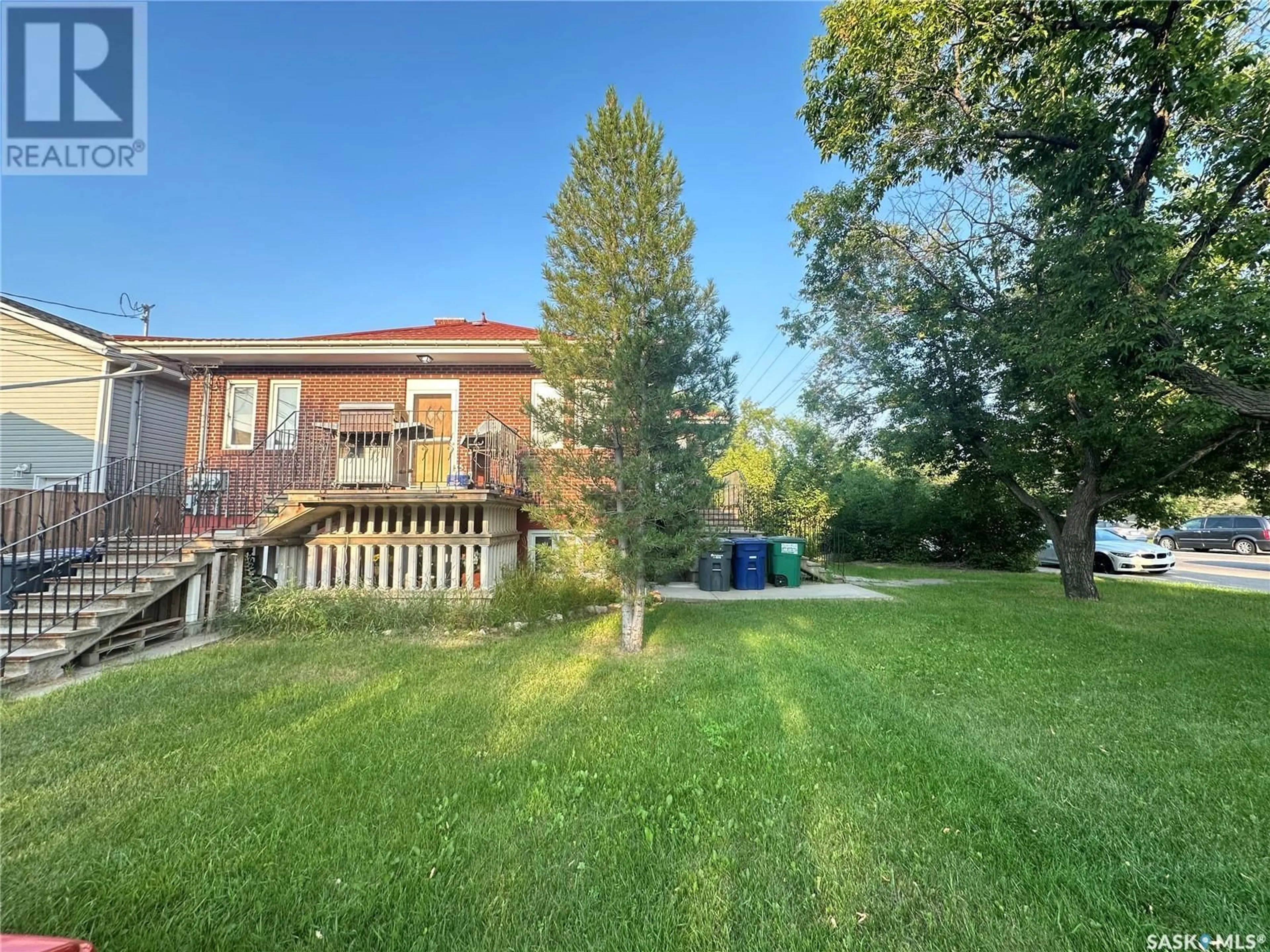1502 Laura AVENUE, Saskatoon, Saskatchewan S7N2S3
Contact us about this property
Highlights
Estimated ValueThis is the price Wahi expects this property to sell for.
The calculation is powered by our Instant Home Value Estimate, which uses current market and property price trends to estimate your home’s value with a 90% accuracy rate.Not available
Price/Sqft$288/sqft
Est. Mortgage$2,143/mth
Tax Amount ()-
Days On Market37 days
Description
Discover this unique investment opportunity in Forest Grove—a custom-built, solid raised bungalow home with a total area of 1,729 square feet on a large R2 zoned corner lot at 8418 sq ft, featuring 3 SEPARATE SUITES. Each suite comes with its own kitchen, laundry, separate entrance, power meters, mailbox, garbage bins, including a spacious 3 bedroom + 1 den main floor suite, a 2 bedroom basement suite with large windows (1 of the bedrooms doesn’t have closet), and a 1 bedroom/ bachelor basement suite. The property was professionally upgraded with quality wood trim, hardwood wood, and tile floors, and large triple-glazed windows, the home is filled with natural light and boasts 9-foot ceilings. Each suite is heated by an efficient hot water boiler and has a separate electrical meter. The property, adorned with a durable brick veneer exterior, metal roofing, newer water heater, is located right off 115th Street and Central Avenue close to public transit and minutes from the University of Saskatchewan. Ample parking with alley access enhances its convenience. Generating good cash flow, this home is perfect for growing families or investors. Don’t miss out on this great revenue generator and opportunity. Contact today to view this impressive home. (id:39198)
Property Details
Interior
Features
Basement Floor
Bedroom
7 ft ,8 in x 11 ft ,4 inBedroom
8 ft ,9 in x 14 ft ,3 inLiving room
16 ft x 16 ft ,2 in3pc Bathroom
Property History
 35
35


