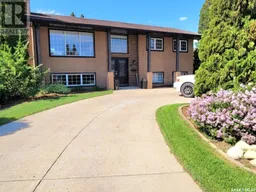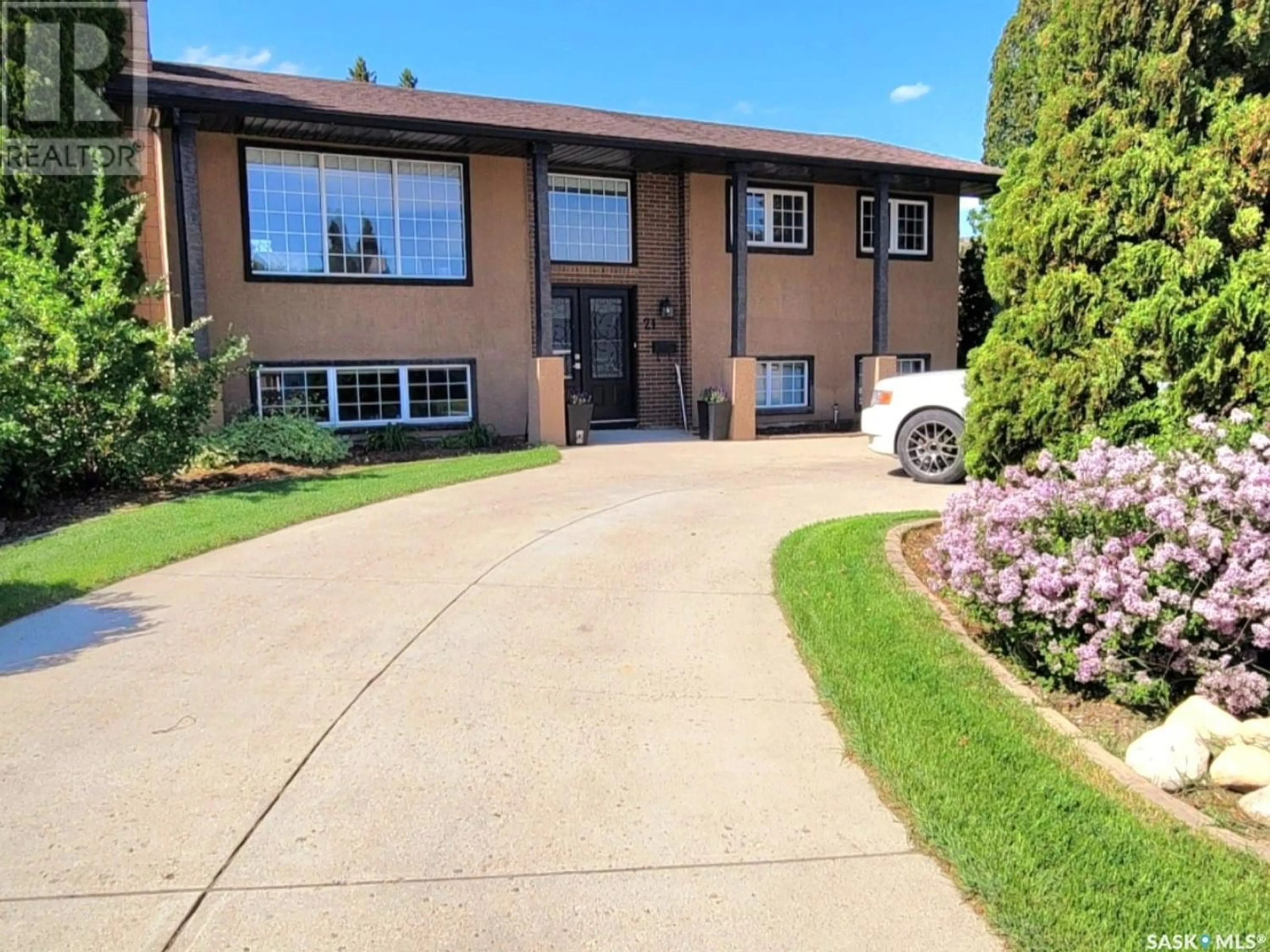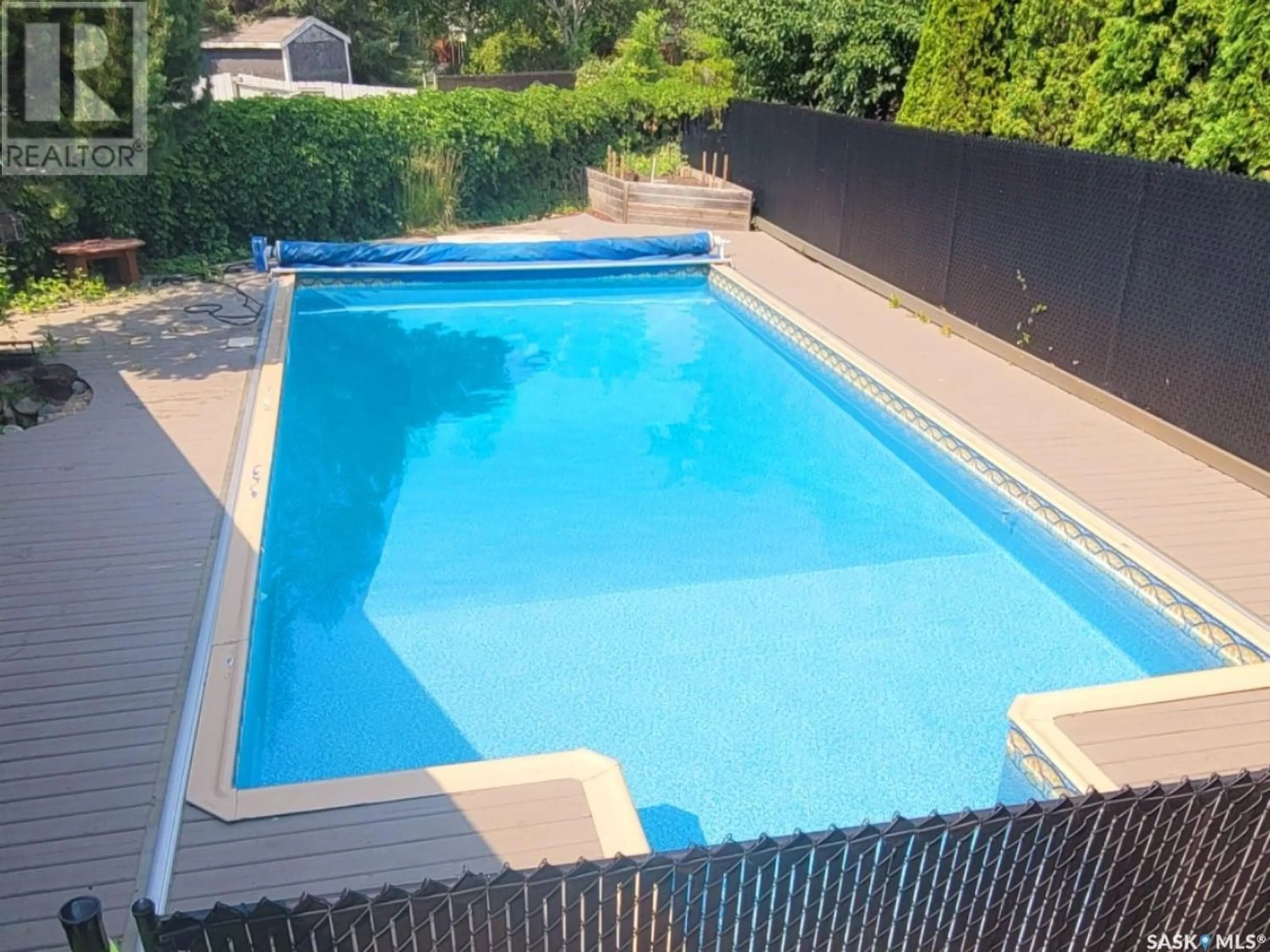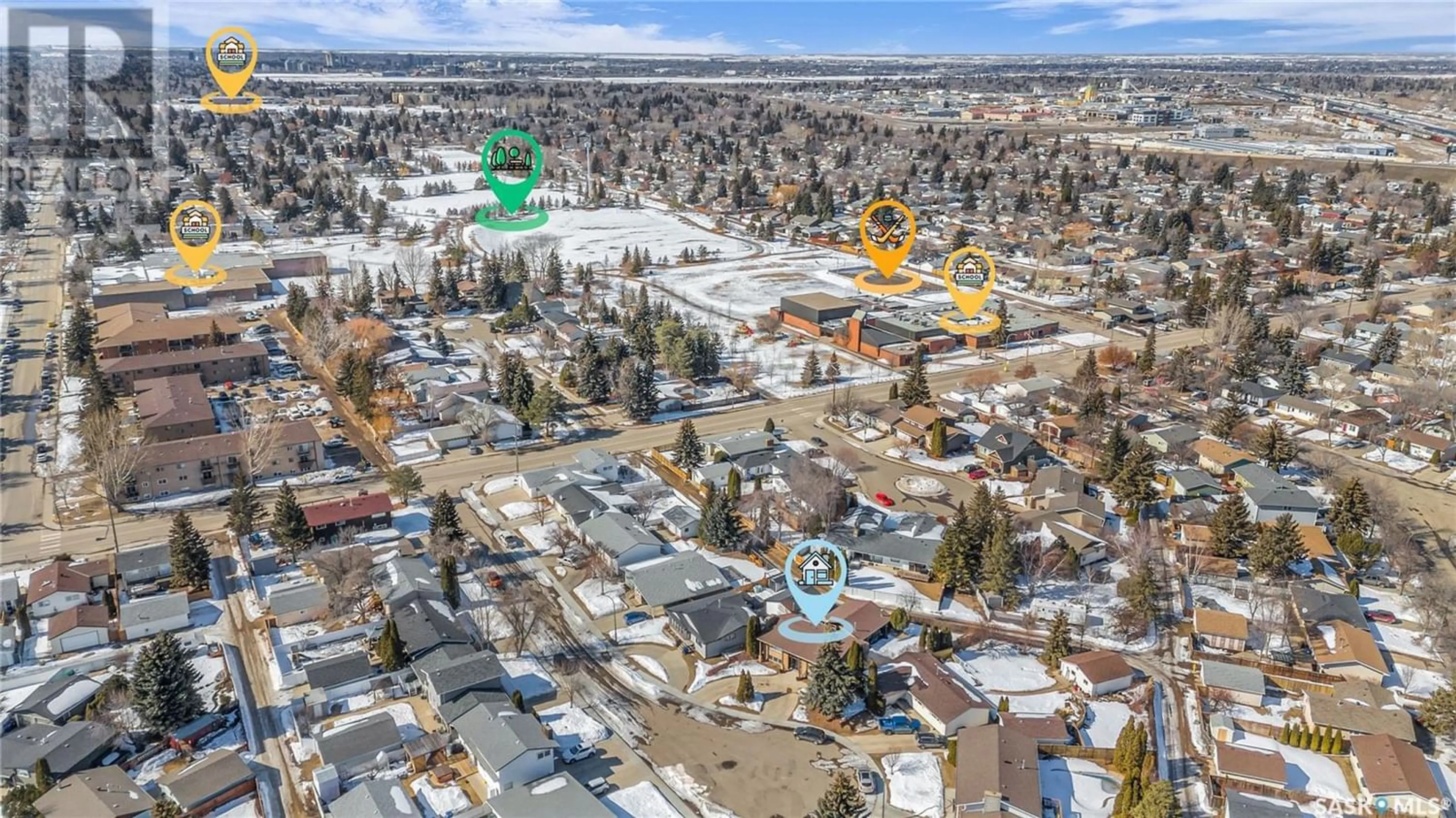21 Rennie PLACE, Saskatoon, Saskatchewan S7H4N8
Contact us about this property
Highlights
Estimated ValueThis is the price Wahi expects this property to sell for.
The calculation is powered by our Instant Home Value Estimate, which uses current market and property price trends to estimate your home’s value with a 90% accuracy rate.Not available
Price/Sqft$488/sqft
Est. Mortgage$2,276/mth
Tax Amount ()-
Days On Market170 days
Description
21 Rennie Place is a must see property, nestled on a quiet cul-de-sac, just a block away from schools, daycares, a bakery, a restaurant, transit stops, and Sydney Buckwold Park. With quick access to both 8th and College Drive, this is a great location. There’s a lot to love about this bi-level home. Sour cherry and haskap bushes add a touch of greenery to the unique turnabout driveway. Inside, the home is beautifully decorated, greeting you with a stunning entrance that flows into a bright lounge area. The updated kitchen, equipped with stainless steel appliances, connects to the dining area, which opens onto a large deck. This space is perfect for gatherings or enjoying a quiet morning coffee while overlooking the pool. The master bedroom is a true retreat, featuring a large walk-in closet, an ensuite, and garden doors that lead to the deck. It's an idyllic spot for relaxation. A second bedroom on the main floor and stylish family bathroom cater well to family or guests. Downstairs, 9-foot ceilings enhance the spacious feel of the large family room. Two additional bedrooms, a modern 3-piece bathroom, and a huge laundry room round out the basement. There’s also potential to add a 5th bedroom, offering even more flexibility for future homeowners. The outdoor space is equally impressive, with flowering trees, evergreens, and a beautiful pool, perfect for Saskatoon summers. The oversized heated garage (24x28) adds even more value to this family home. 21 Rennie Place is a must-see, offering a blend of location, style, and comfort that’s hard to find. (id:39198)
Property Details
Interior
Features
Basement Floor
Bedroom
12 ft x 8 ft3pc Bathroom
Laundry room
18 ft ,11 in x 10 ft ,9 inBedroom
12 ft ,3 in x 8 ftExterior
Features
Property History
 38
38


