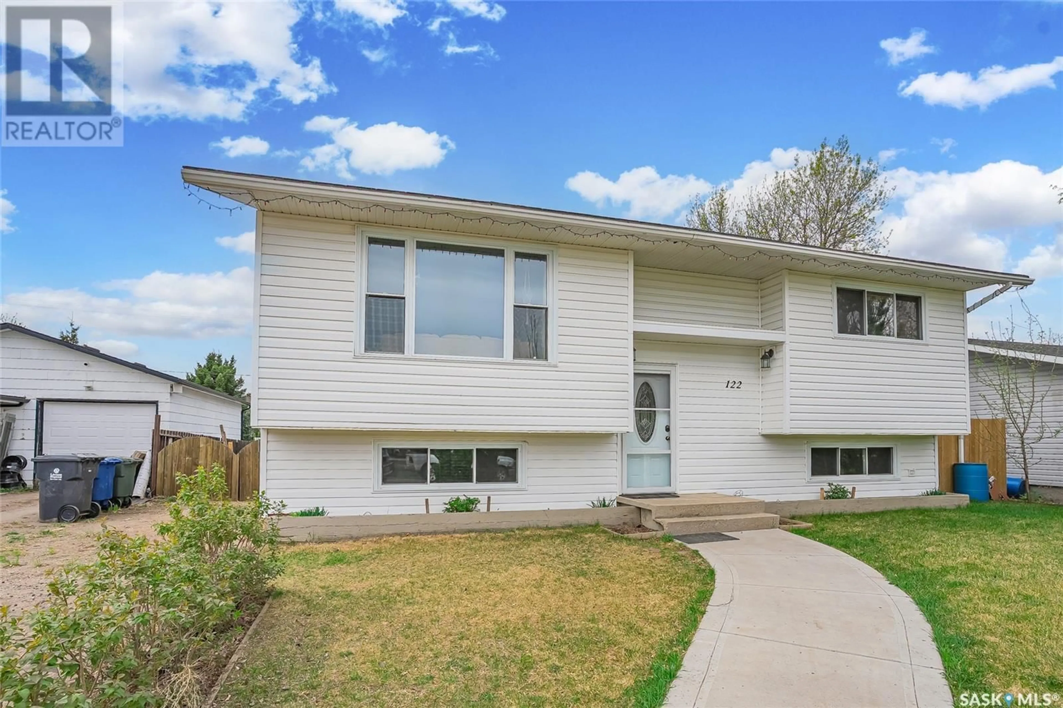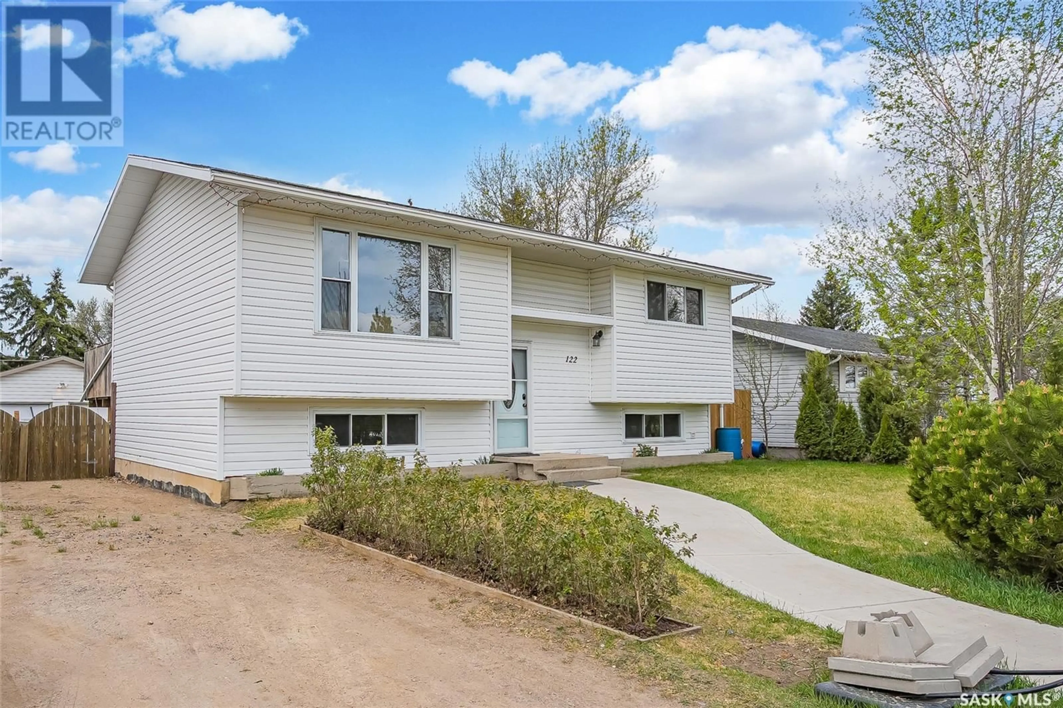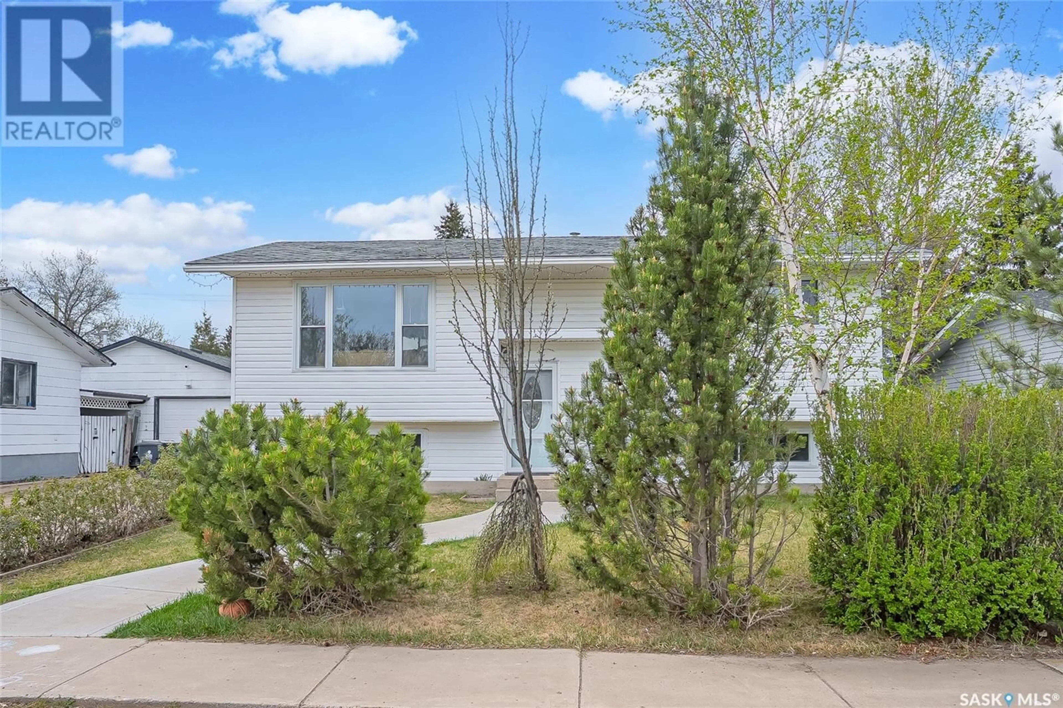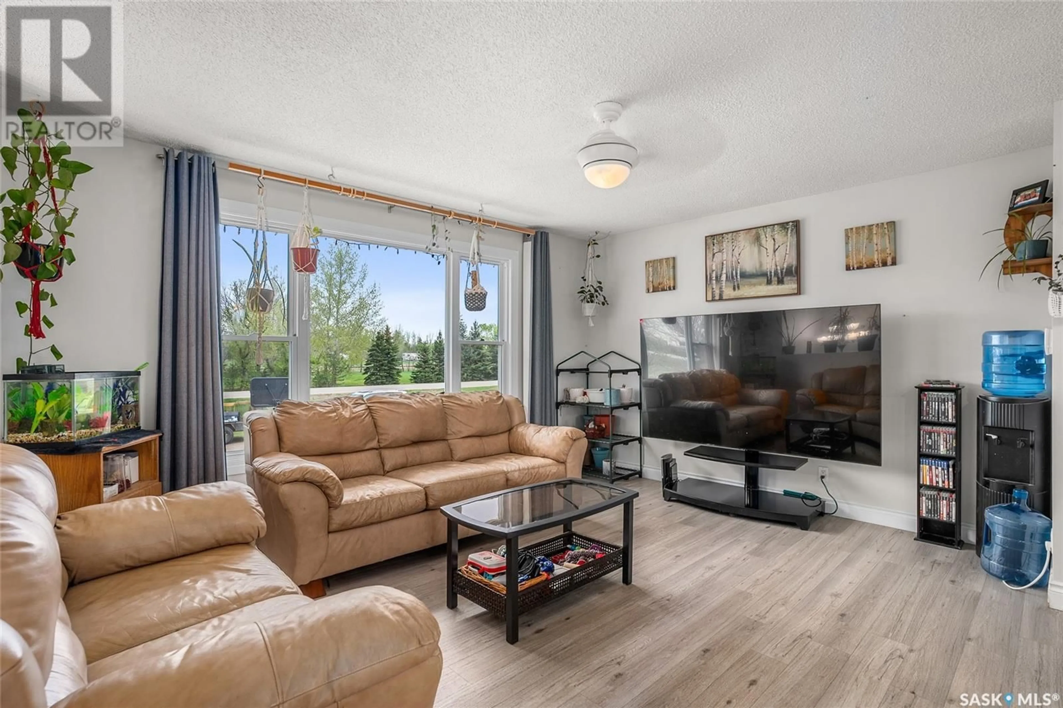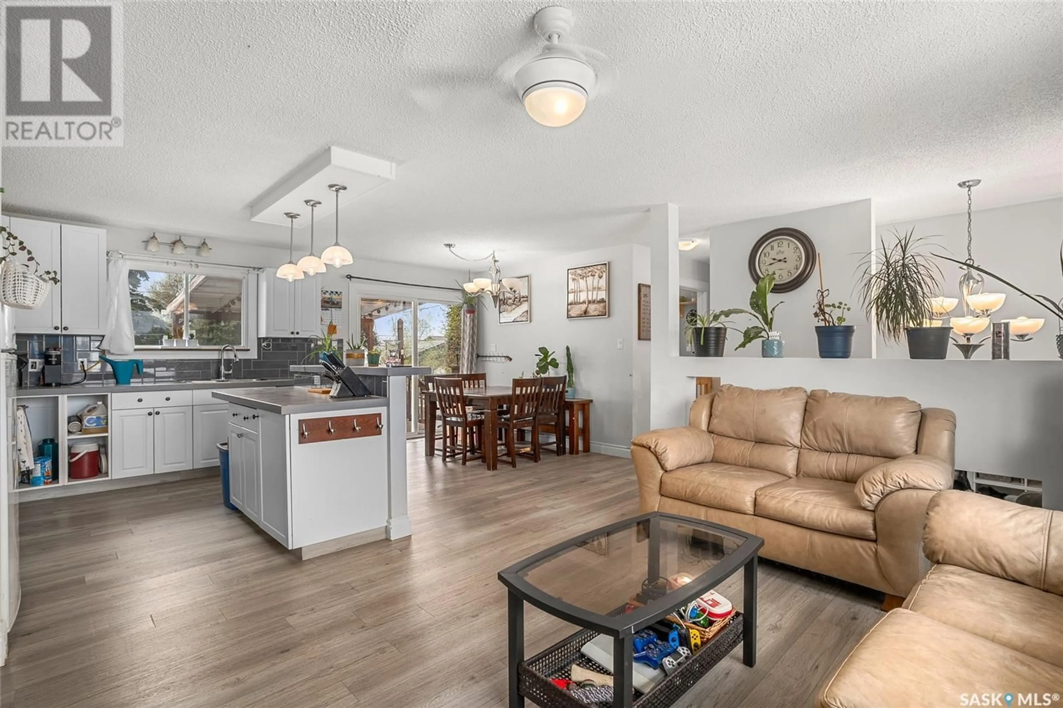122 JAMES STREET, Langham, Saskatchewan S0K2L0
Contact us about this property
Highlights
Estimated ValueThis is the price Wahi expects this property to sell for.
The calculation is powered by our Instant Home Value Estimate, which uses current market and property price trends to estimate your home’s value with a 90% accuracy rate.Not available
Price/Sqft$361/sqft
Est. Mortgage$1,417/mo
Tax Amount (2024)$2,646/yr
Days On Market9 hours
Description
Escape the city hustle and enjoy small-town charm in the growing community of Langham! This home offers the perfect setting to raise your family, surrounded by a growing number of businesses, schools, and community services. Nestled on the edge of town, this charming bi-level is just a short walk from Langham Elementary School. With 912 sq ft of thoughtfully designed space, this home is loaded with upgrades as well as holds great potential for its new owners. The exterior features updated low-maintenance siding and windows, offering both style and durability. Inside, the open-concept main floor boasts upgraded flooring and a bright kitchen that overlooks the backyard. The kitchen comes equipped with a fridge, stove, microwave and dishwasher, and flows seamlessly into the spacious dining area with access to the deck. Two comfortable bedrooms and a 4-piece bathroom complete the main floor. Downstairs, the fully developed basement offers versatility with two additional bedrooms and a den, which could easily be reconfigured into a family room and two bedrooms to suit your needs. A stunning 3-piece bathroom features a tiled shower, modern vanity, and vinyl tile flooring. The large laundry room provides ample space for sorting and storage. Step outside to enjoy the beautifully landscaped yard, complete with excellent curb appeal, a two-tier deck with a covered portion, garden beds with drip system, underground sprinklers, a treehouse, and a spacious 24’ x 24’ heated garage. Beat the heat with the newly installed central air conditioner in 2023. Contact your Realtor today! (id:39198)
Property Details
Interior
Features
Main level Floor
Living room
11'8 x 15'Kitchen
11'5 x 9'8Dining room
11'5 x 9'84pc Bathroom
6'9 x 9'2Property History
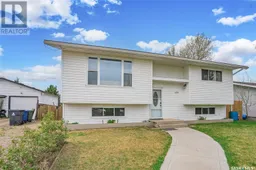 32
32
