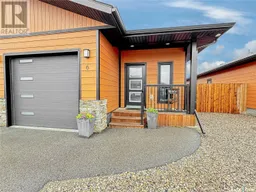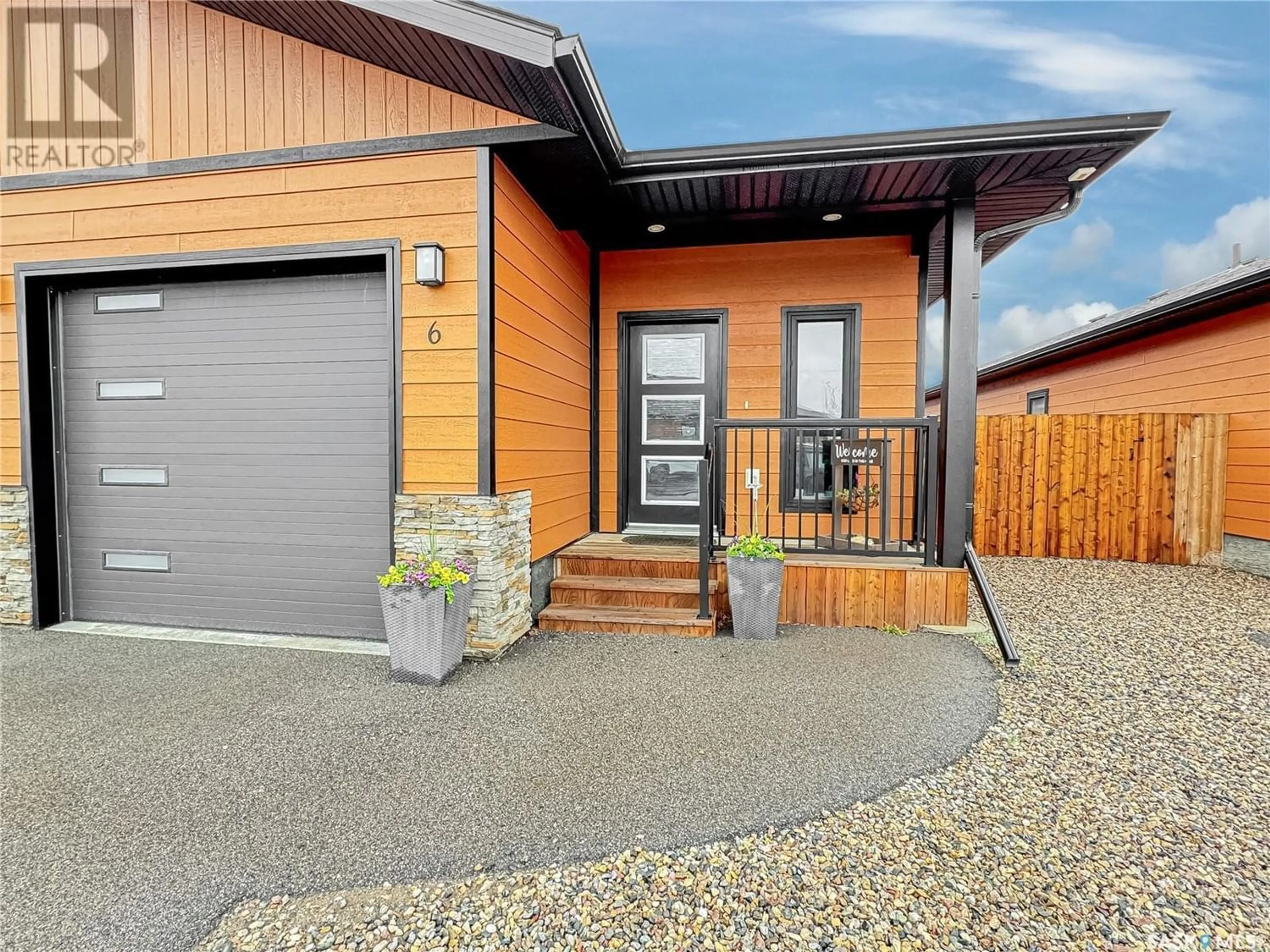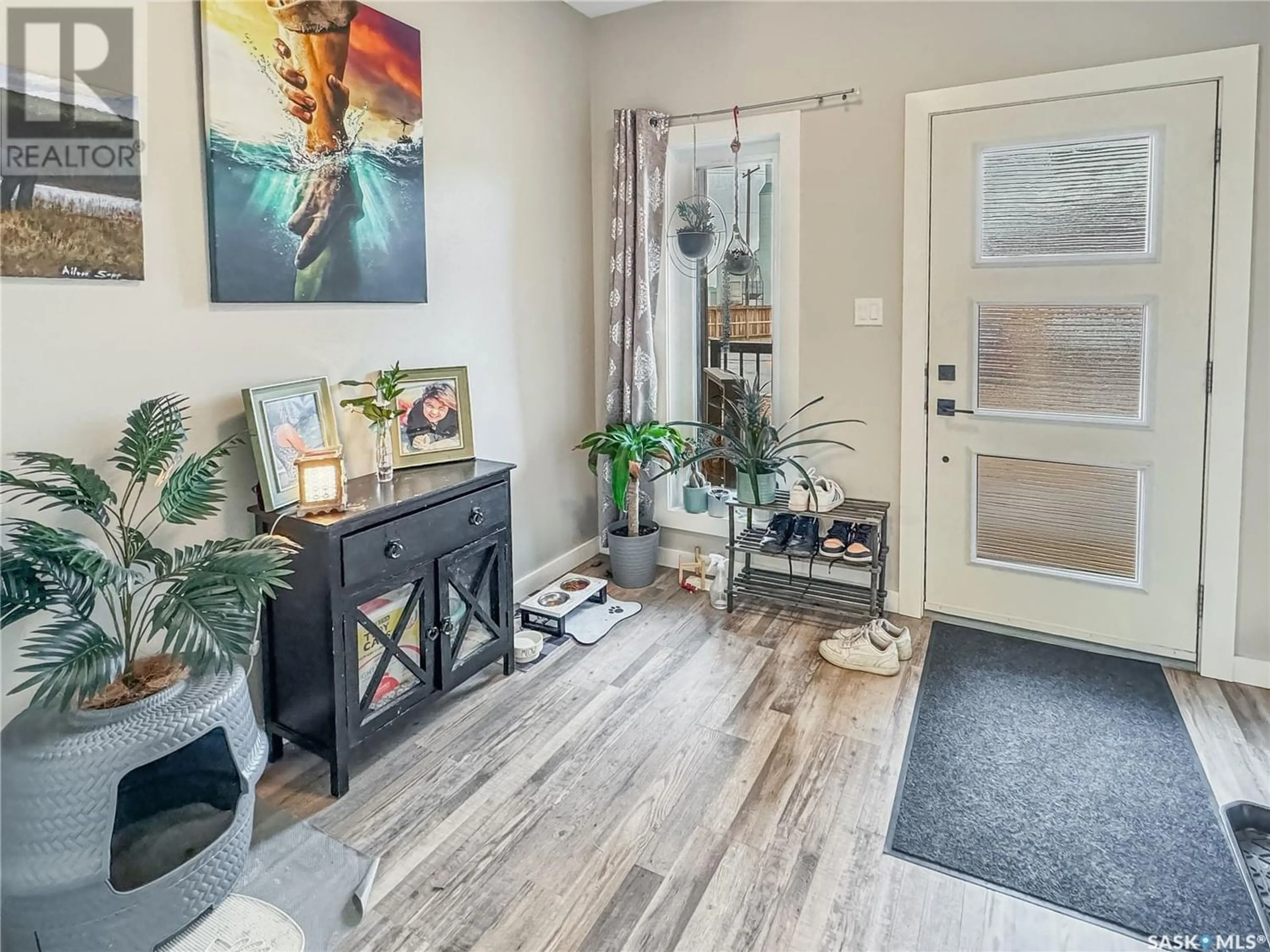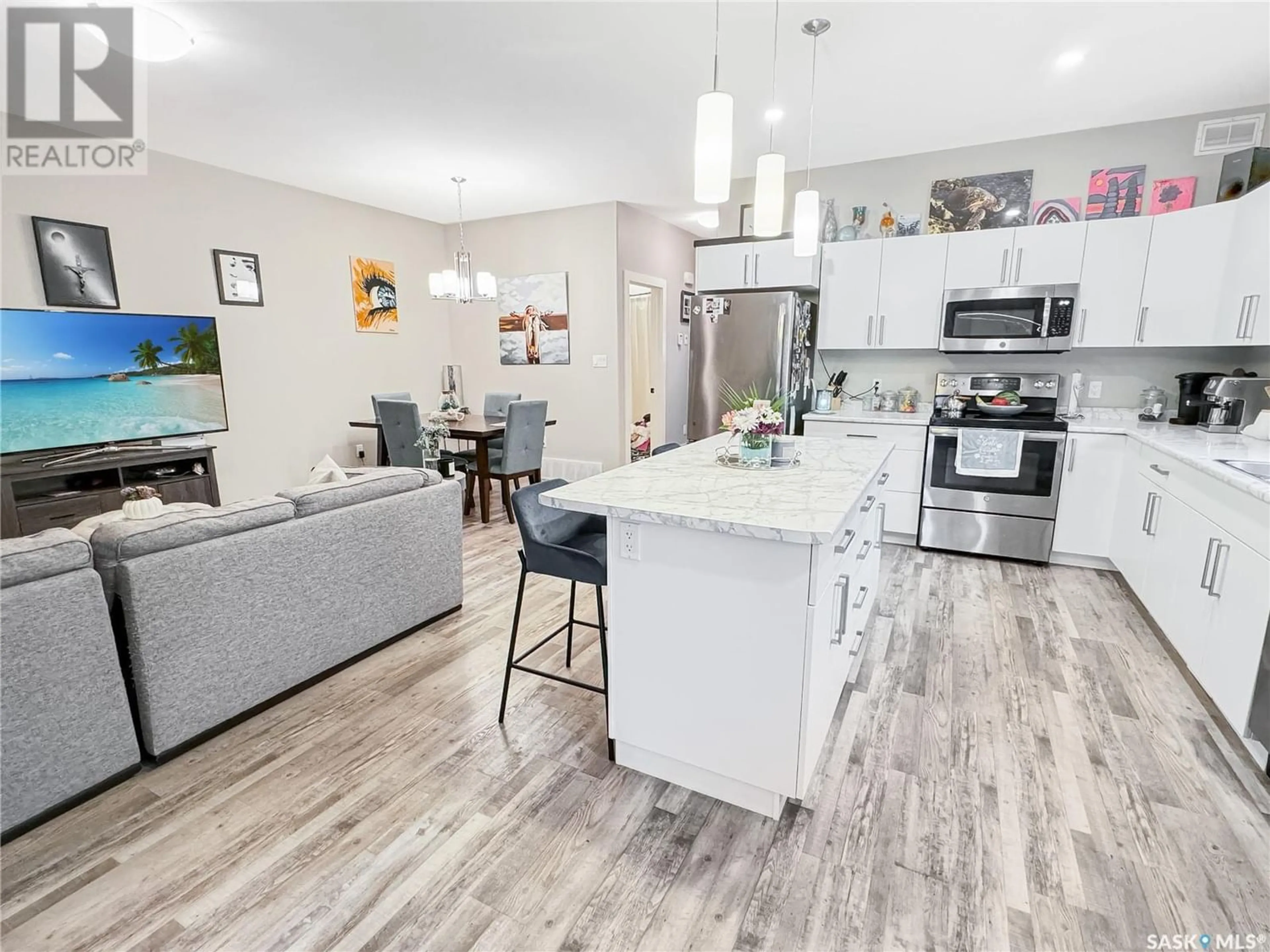#6 171 Heritage Landing CRESCENT, Battleford, Saskatchewan S0M0E0
Contact us about this property
Highlights
Estimated ValueThis is the price Wahi expects this property to sell for.
The calculation is powered by our Instant Home Value Estimate, which uses current market and property price trends to estimate your home’s value with a 90% accuracy rate.Not available
Price/Sqft$257/sqft
Est. Mortgage$1,202/mth
Maintenance fees$150/mth
Tax Amount ()-
Days On Market96 days
Description
These quality built townhouse style condos are a must see. The condo is designed for easy living and low maintenance. The entire home is on one main level and makes accessibility to every room seamless. The spacious entrance has lots of room for guests to enter and not trip over each other. Lots of space for shoes and features a coat closet. The entire home is laid out over quality vinyl plank flooring which is durable, waterproof and easy to clean. The main living space is designed with an open concept. The Kitchen, living room, dining area and office desk are all open to each other. The Kitchen has tons of cupboard and counter space and boasts a large island with breakfast bar. Again the kitchen has durable and easy to clean vinyl plank flooring as well as new stainless steel appliances. Off the kitchen is a patio door to go to the outside. There area two large bedrooms and a roomy 4-pc family bathroom as well. The master bedroom features a walk-through closet to the 3-pc en-suit. There is also a patio door going from the master to an outside deck at the back of the property. The single detached garage has direct entry to the house. The yard is fully fenced in and requires little maintenance. Call today for a private showing. (id:39198)
Property Details
Interior
Features
Main level Floor
Kitchen
12 ft x 10 ftLiving room
17 ft ,9 in x 12 ftFoyer
9 ft x 9 ft ,6 in4pc Bathroom
6 ft x 9 ftCondo Details
Inclusions
Property History
 9
9


