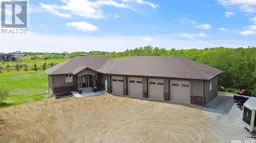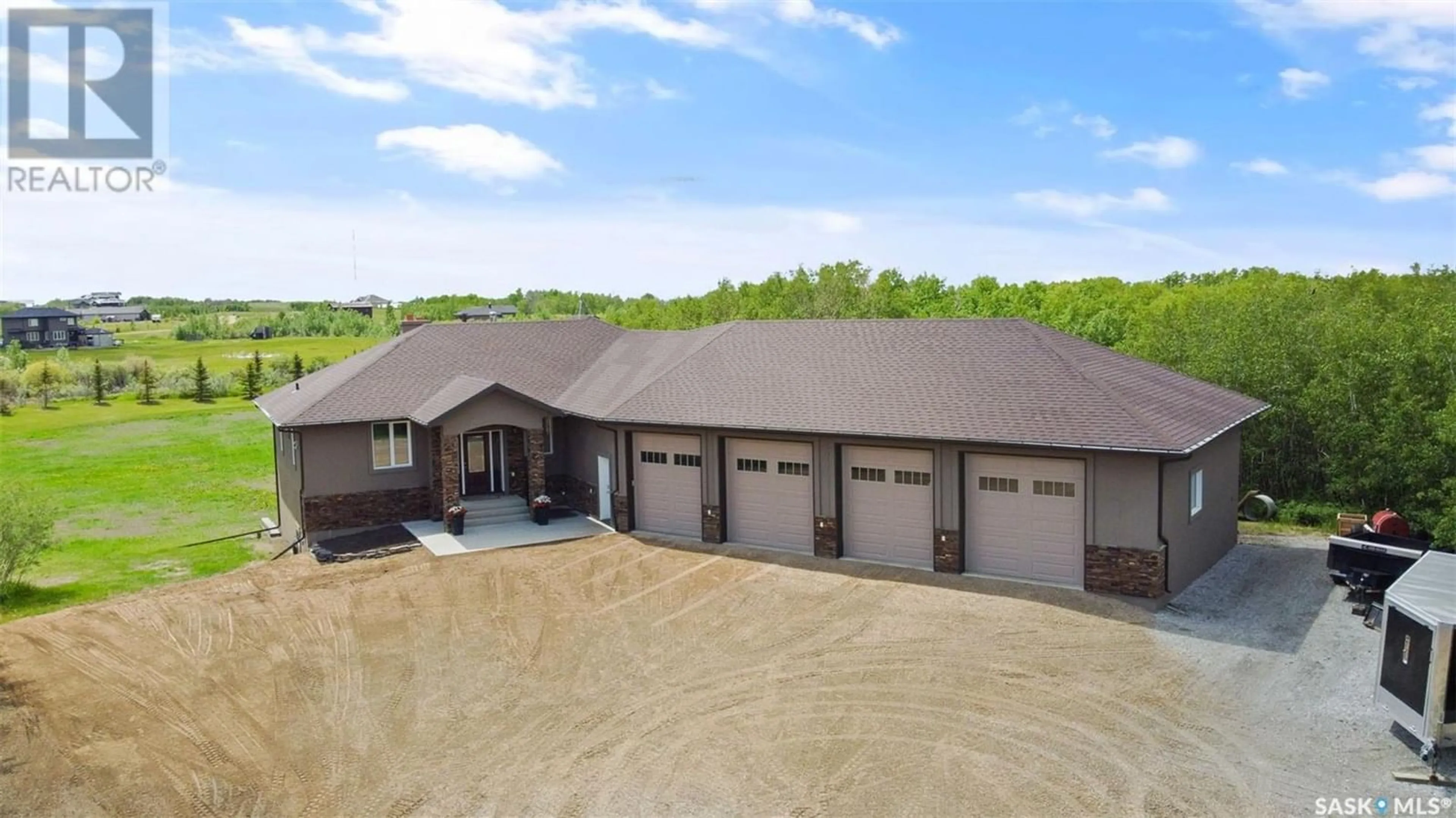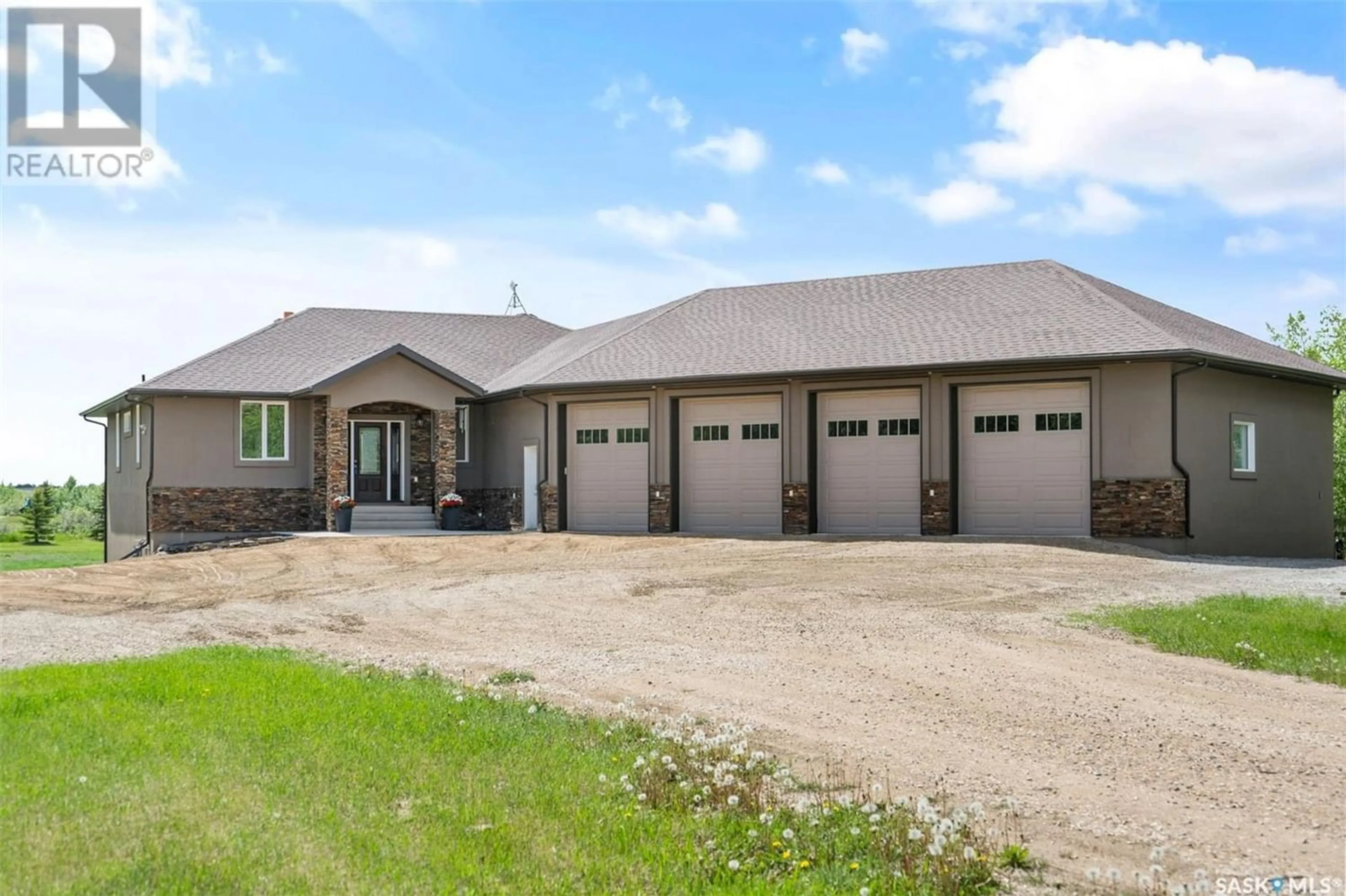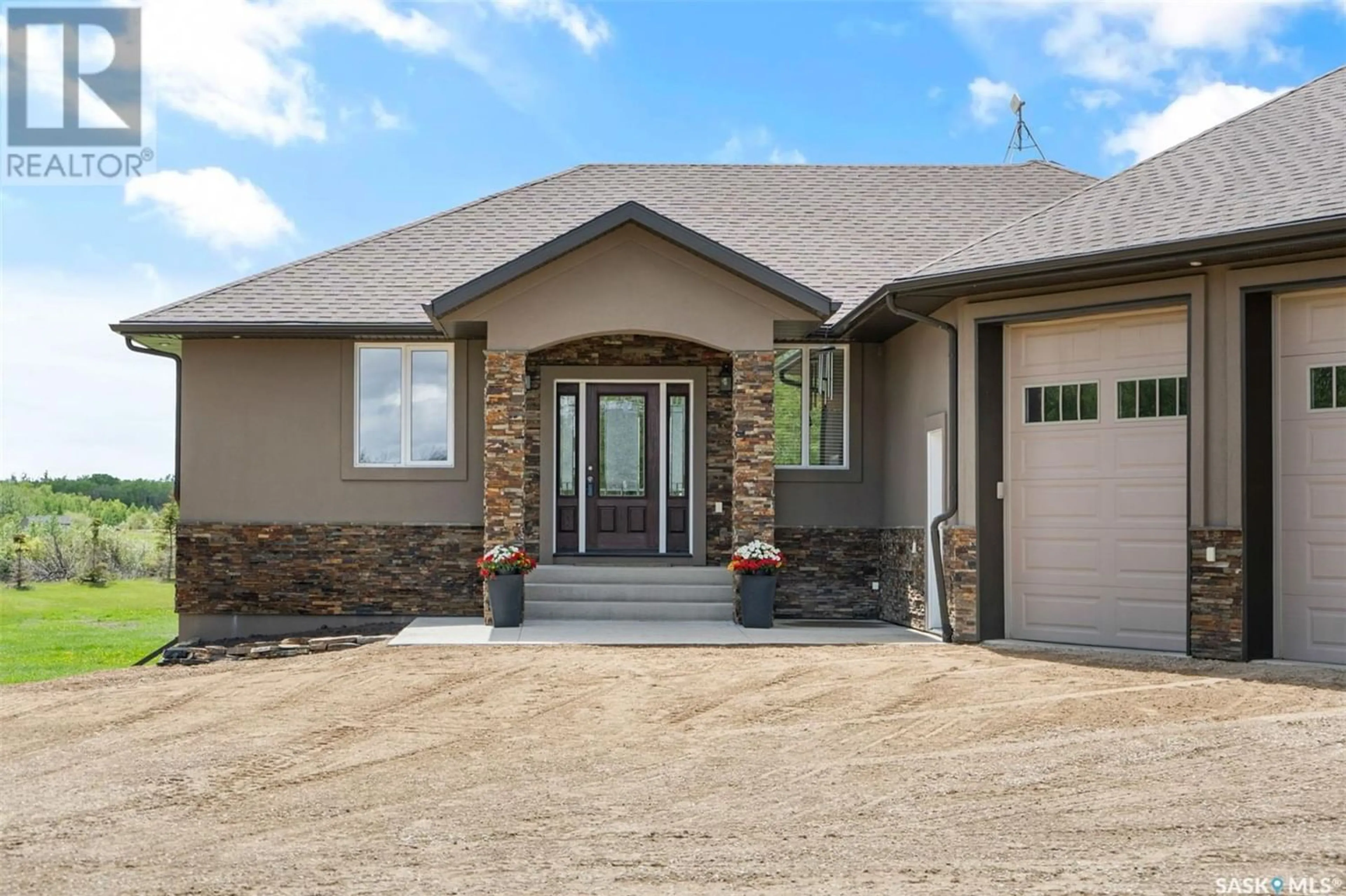115 Mission Ridge ROAD, Aberdeen Rm No. 373, Saskatchewan S7A0A5
Contact us about this property
Highlights
Estimated ValueThis is the price Wahi expects this property to sell for.
The calculation is powered by our Instant Home Value Estimate, which uses current market and property price trends to estimate your home’s value with a 90% accuracy rate.Not available
Price/Sqft$615/sqft
Est. Mortgage$5,111/mth
Tax Amount ()-
Days On Market84 days
Description
Picture yourself living in your dream property in desirable Mission Ridge Estates! This spectacular home is made for comfort & everyday living, plenty of space & privacy, offering you tranquility & convenience. The custom designed, highly energy efficient, spacious walkout bungalow with impressive oversized 4 car garage & a checklist to surely impress including ICF build for ENTIRE home & garage, shows 10/10 and is situated on 8.83 acres. Highlights of this beautiful home include 9ft ceilings on the main floor, triple pane windows, large masonry wood burning fireplace on both levels, hardwood & tile flooring, large entryway, dream kitchen, high end custom cabinetry, granite countertops, walk through pantry, huge island, wood burning pizza oven, gas range, gorgeous family room, direct access to the south facing covered deck (gas bbq hookup) & fabulous space for peaceful relaxation or fun entertaining to make amazing memories. The main level has 3 bathrooms, large custom laundry/mudroom/lockers, & 3 bedrooms. The primary bedroom is privately located on one end of the home, complete with the large custom built walk through closet, 4 pce ensuite with oversized stand alone shower & separate jetted tub. Direct entry on main to an amazing 4 car attached garage with in-floor heat, 11 ft walls, 10' overhead doors, RV plug in & parking outside (north side)! The developed walkout basement offers a beautifully finished space, 9' walls, in floor heat, high end vinyl plank flooring, large south facing windows, 2 bedrooms, 3 pce bath, huge family room & games room, wood burning fireplace, tons of storage (under the stairs & in the utility room), mechanical room, is plumbed in for a future kitchen/bar if desired. Double garden doors open to your backyard oasis with a large stamped concrete patio approximately half covered and features gas hookups. Additional features include the large dog run with access to indoor garage kennel, shed & greenhouse. Well treed, picturesque property. (id:39198)
Property Details
Interior
Features
Main level Floor
Bedroom
9 ft ,8 in x 11 ft ,1 inLiving room
16 ft ,4 in x 11 ft ,8 inKitchen
14 ft ,5 in x 15 ft ,9 inDining room
5 ft ,6 in x 10 ft ,8 inProperty History
 47
47


