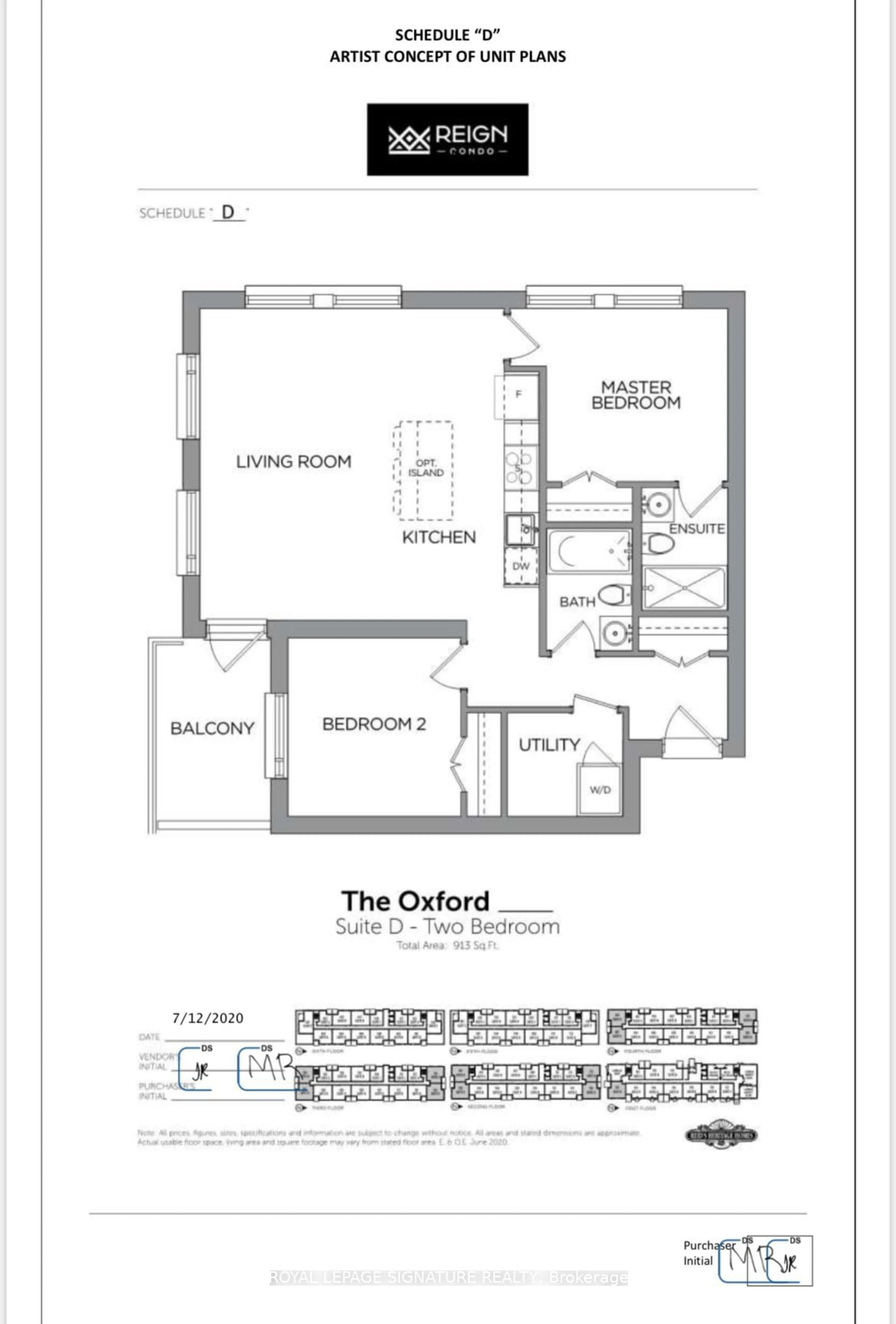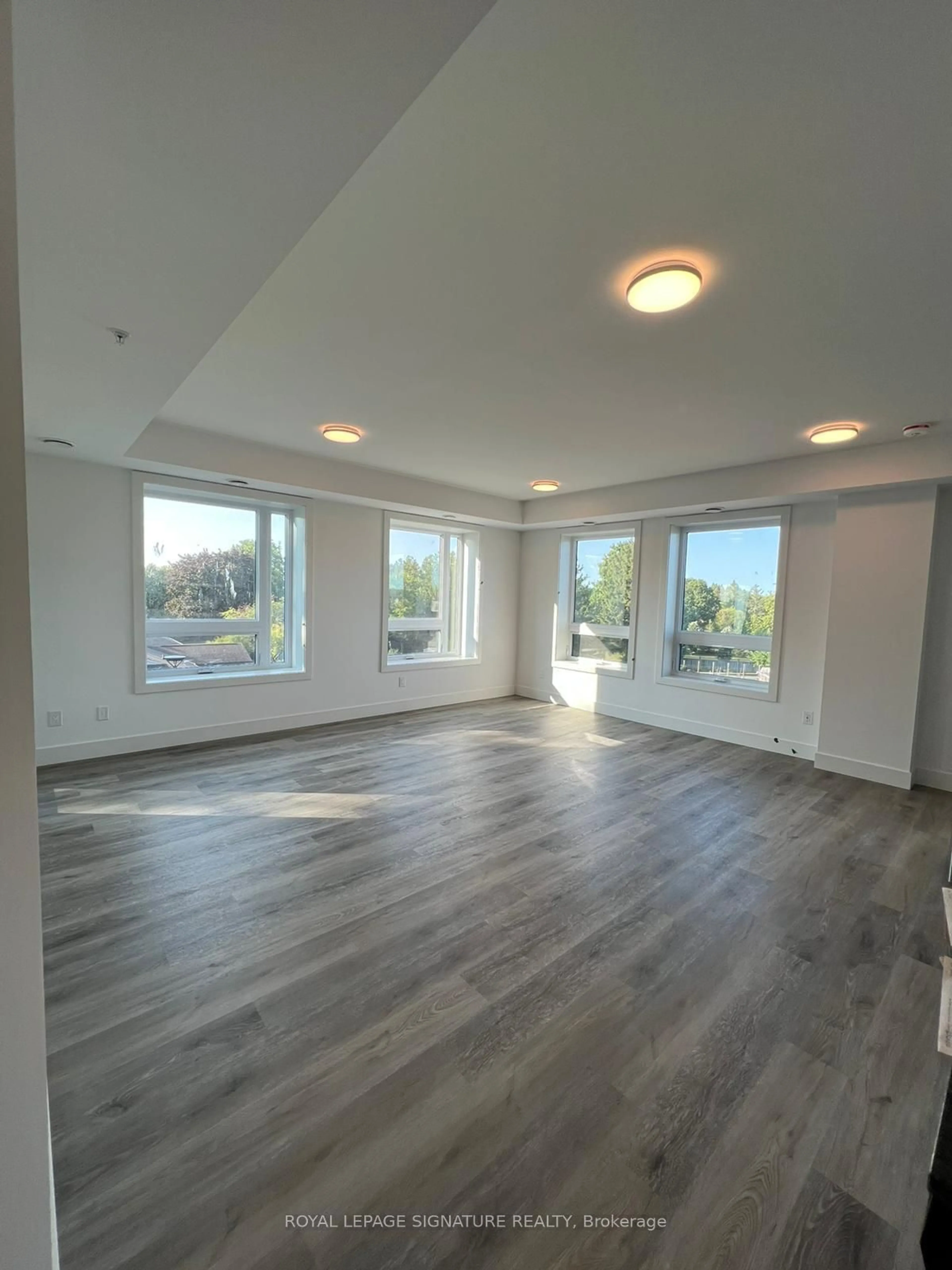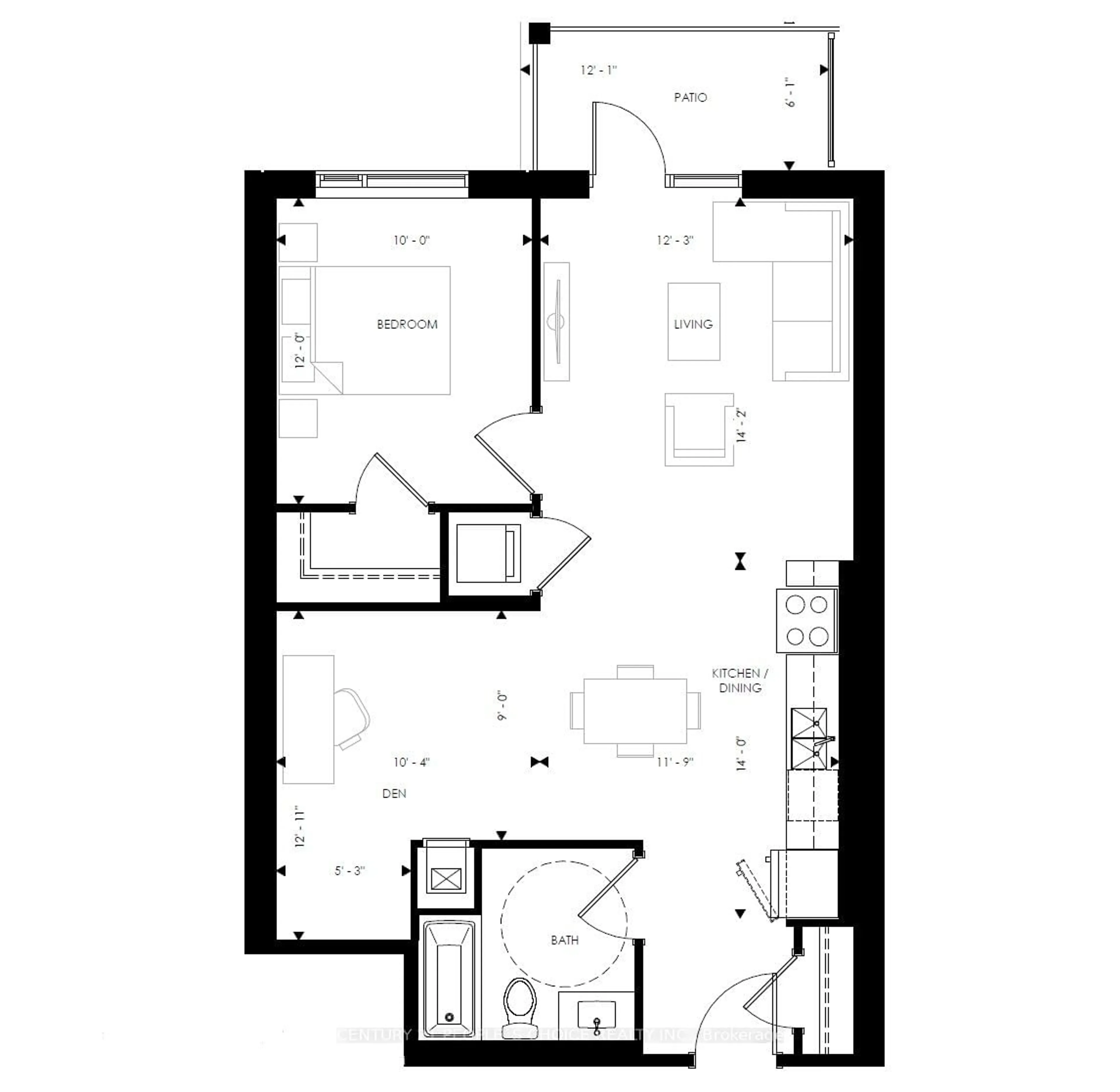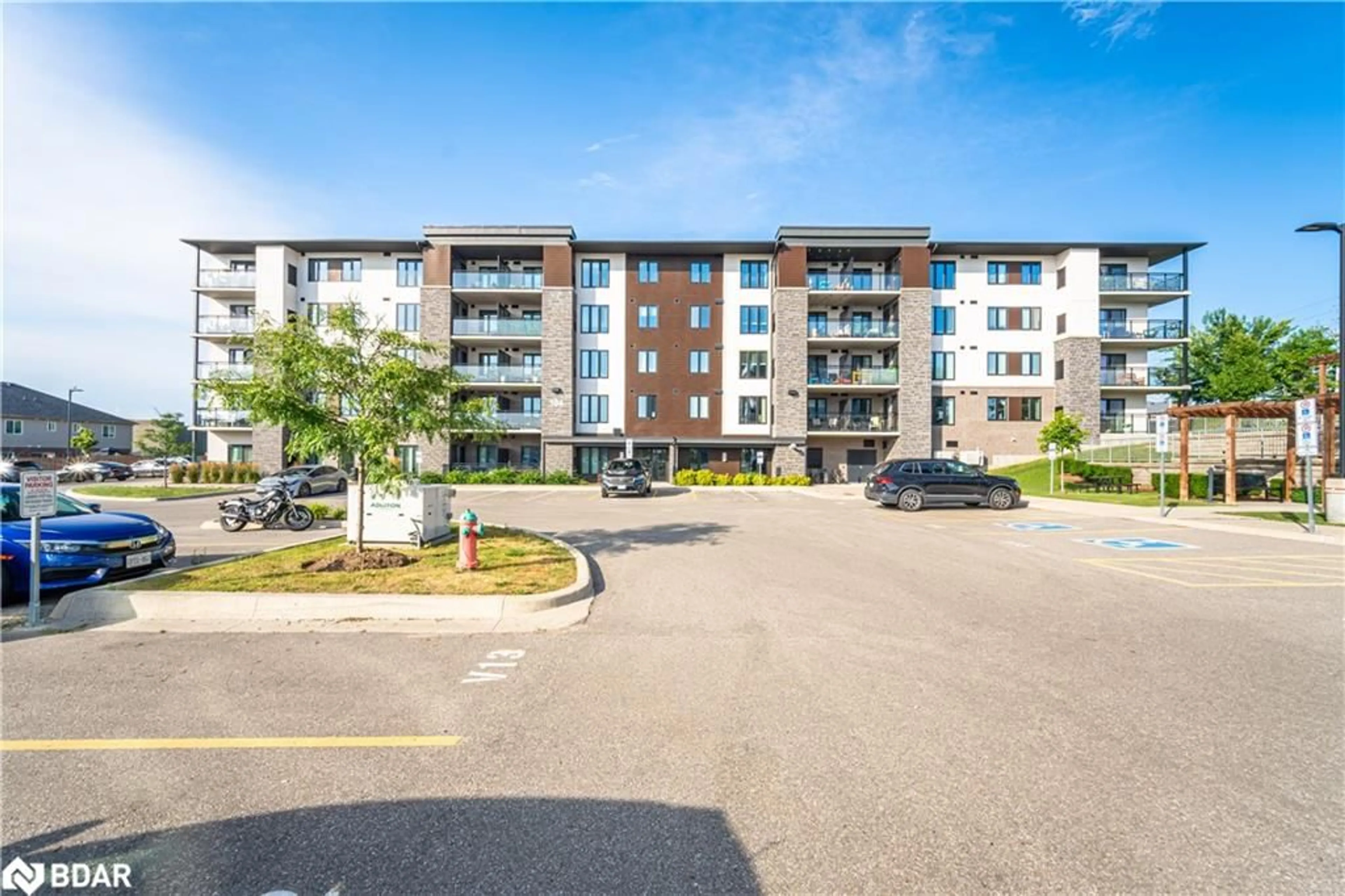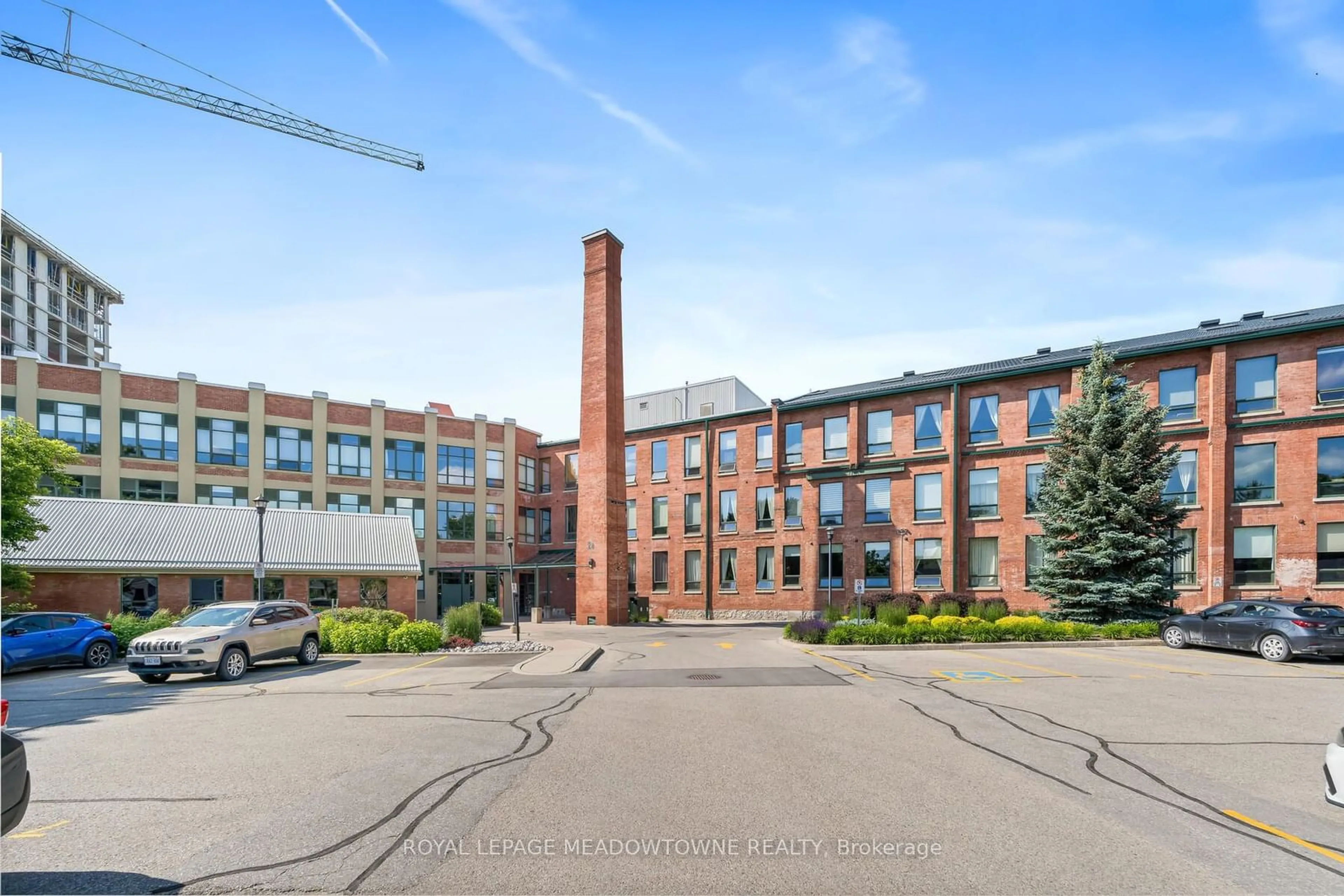26 Lowes Rd #301, Guelph, Ontario N1G 4X2
Contact us about this property
Highlights
Estimated ValueThis is the price Wahi expects this property to sell for.
The calculation is powered by our Instant Home Value Estimate, which uses current market and property price trends to estimate your home’s value with a 90% accuracy rate.$584,000*
Price/Sqft$628/sqft
Est. Mortgage$2,555/mth
Maintenance fees$431/mth
Tax Amount (2023)$3,835/yr
Days On Market59 days
Description
Welcome to the Reign Condo, Oxford model suite D 913 sqft 2bedroom Condo, Ideally located near the University of Guelph! This beautifully designed condo offers a blend of modern luxury and convenience, perfect for students, professionals, or anyone looking to enjoy all that Guelph has to offer. Prime Location, Just a short drive from the University of Guelph, making it ideal for students and faculty. Spacious Living, The condo boasts a generous layout with two bedrooms and two bathrooms, including a primary bedroom with an ensuite for added privacy. Modern Design Featuring an open-concept living room and kitchen, perfect for entertaining guests or enjoying a quiet night in. Convenience at Your Doorstep, Located within walking distance to grocery stores, restaurants, gyms, and shops, and right on the bus route for easy access to the rest of the city. Don't miss your chance to experience luxury living near the University of Guelph!
Property Details
Interior
Features
Flat Floor
Dining
12.83 x 12.33Combined W/Living / Laminate / Window
Laundry
6.00 x 5.58Living
12.83 x 12.33Combined W/Dining / Laminate / Window
Kitchen
16.75 x 13.92Open Concept / Laminate / Stainless Steel Appl
Exterior
Features
Parking
Garage spaces -
Garage type -
Other parking spaces 1
Total parking spaces 1
Condo Details
Amenities
Party/Meeting Room, Visitor Parking
Inclusions
Property History
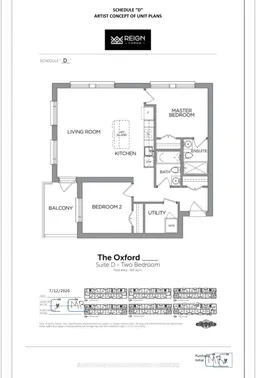 10
10Get up to 1% cashback when you buy your dream home with Wahi Cashback

A new way to buy a home that puts cash back in your pocket.
- Our in-house Realtors do more deals and bring that negotiating power into your corner
- We leverage technology to get you more insights, move faster and simplify the process
- Our digital business model means we pass the savings onto you, with up to 1% cashback on the purchase of your home
