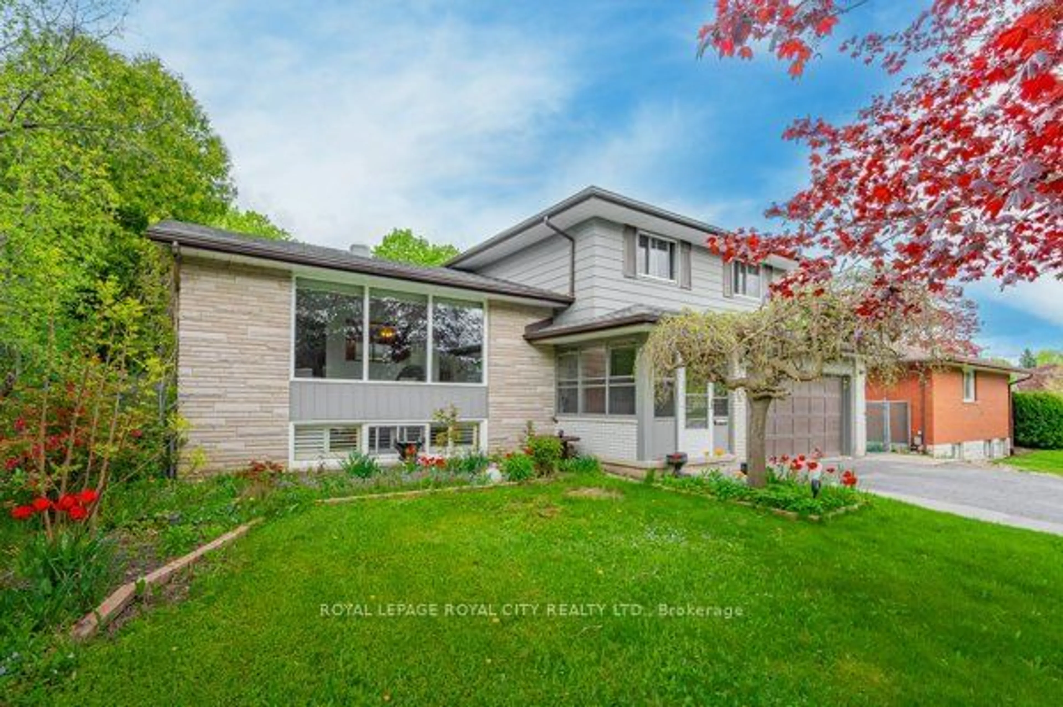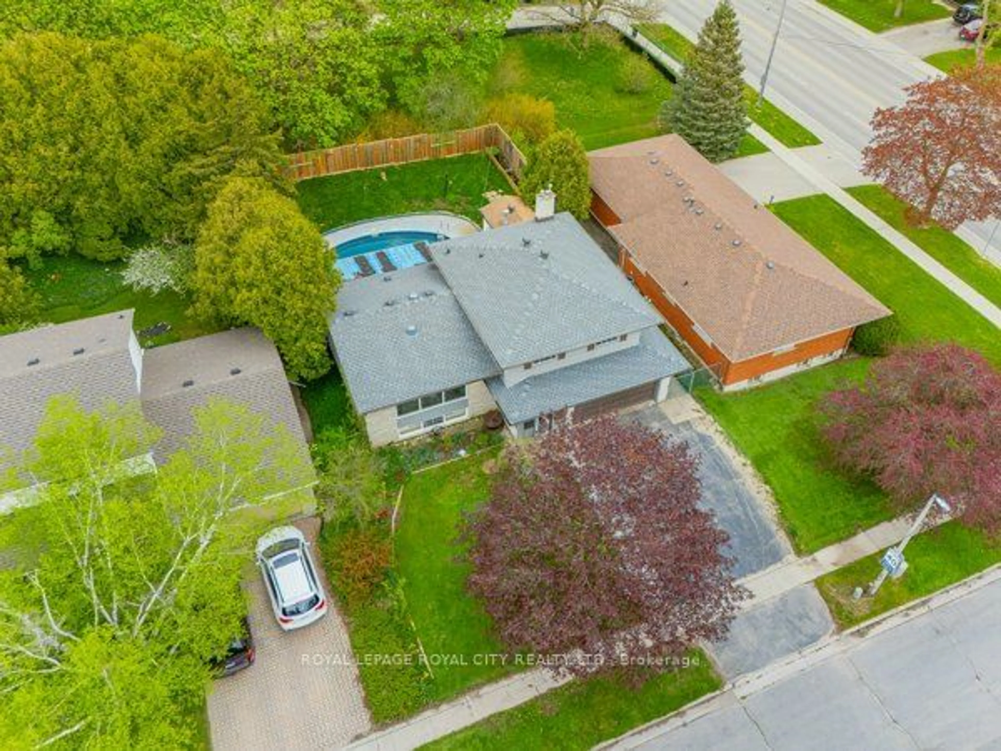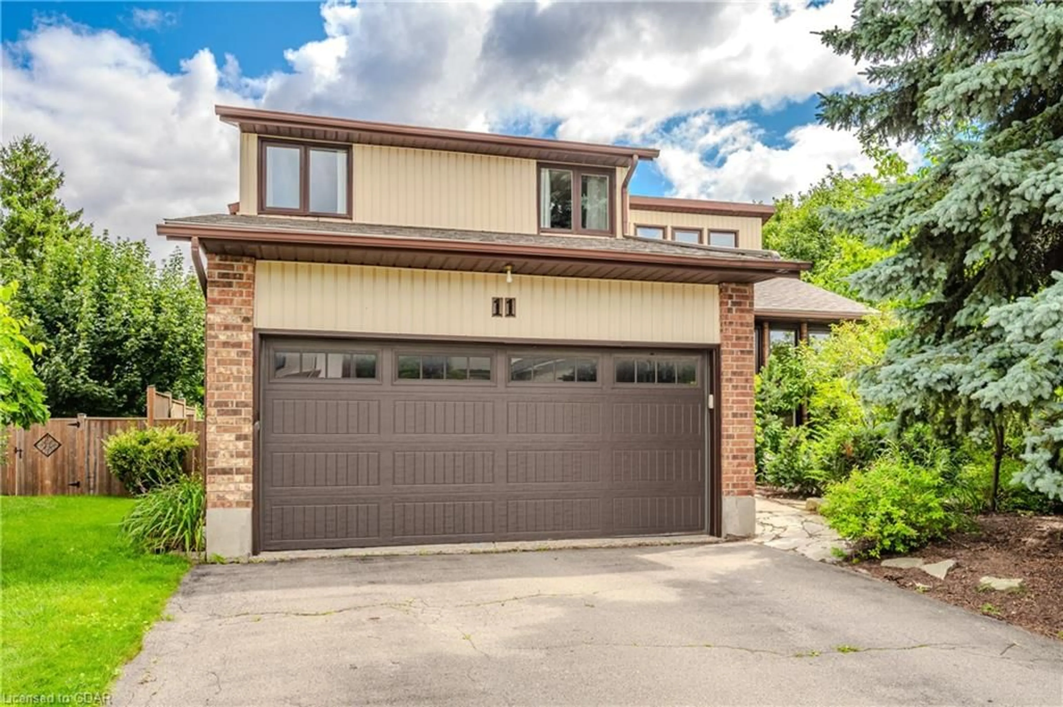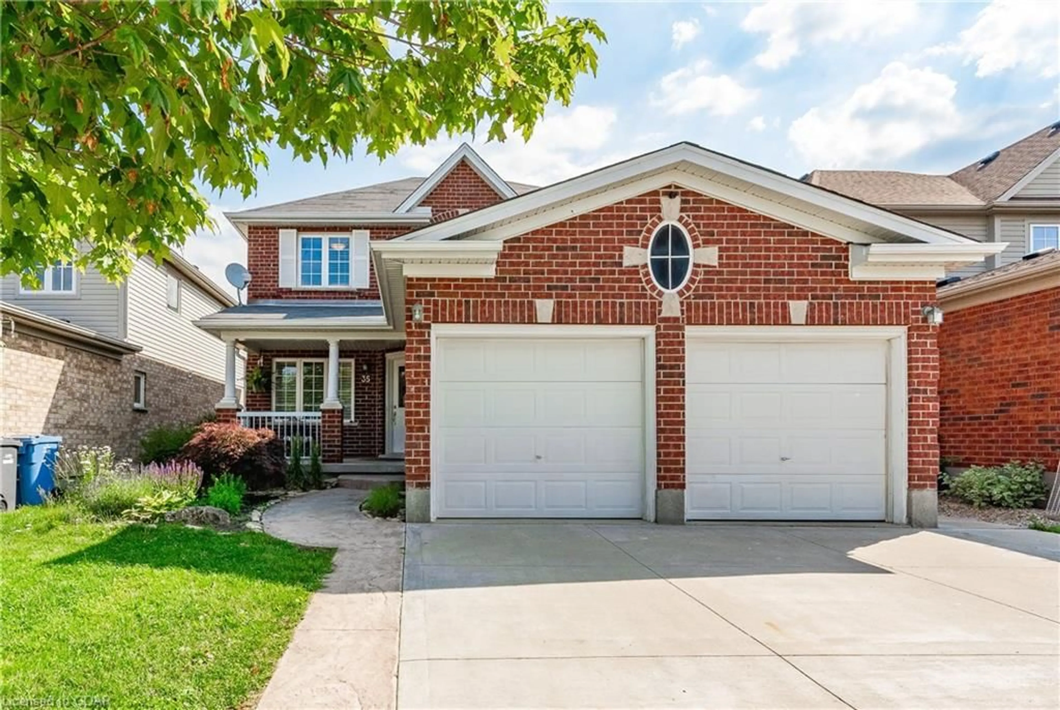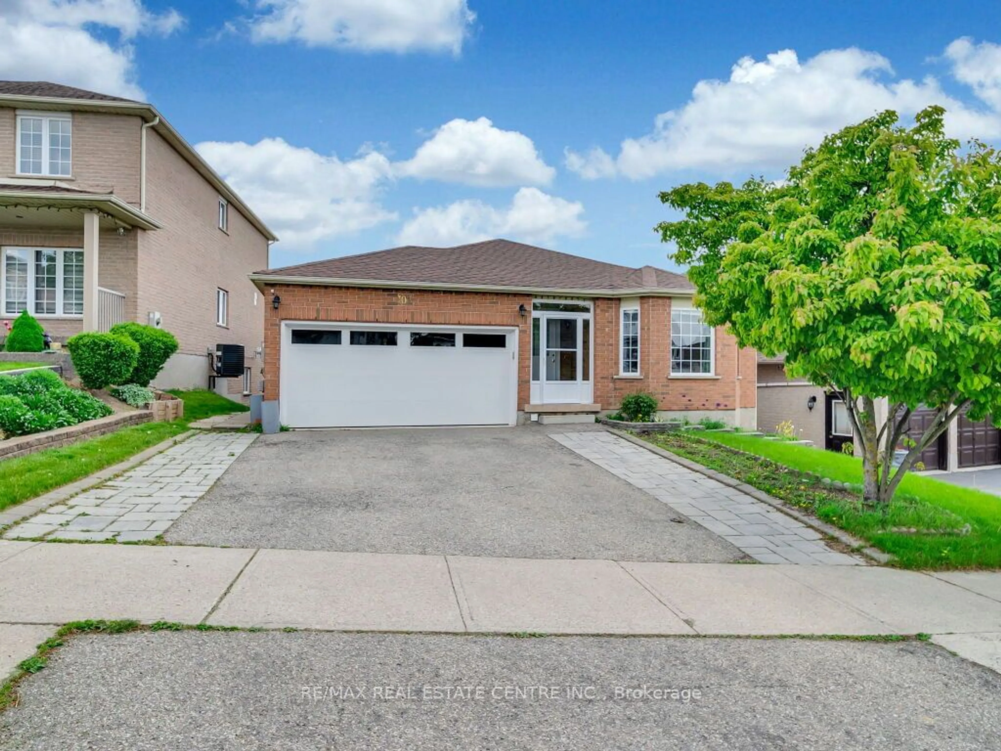6 Carmine Pl, Guelph, Ontario N1E 3V1
Contact us about this property
Highlights
Estimated ValueThis is the price Wahi expects this property to sell for.
The calculation is powered by our Instant Home Value Estimate, which uses current market and property price trends to estimate your home’s value with a 90% accuracy rate.$1,114,000*
Price/Sqft$524/sqft
Est. Mortgage$3,861/mth
Tax Amount (2024)$6,717/yr
Days On Market78 days
Description
Looking for a house with the privacy of a Cul de sac, and an inground pool? Well look no further because 6 Carmine Place has just that! This spacious carpet free side split style home offers three generous sized bedrooms, three washrooms, and a partially finished basement with a separate entrance. As you step into the glass enclosed entrance you will notice a spacious foyer leading you to the family room with gas fireplace and sliding doors to your outdoor entertainment space. There is a three-piece washroom right off the family room offering the convenience of being able to shower off after a long day at the pool. Venture upstairs to your open concept living, dinning and kitchen area flooded with natural light from the large windows. Through the sliding doors from the dining area there is a sunroom onlooking the entire backyard, it is a relaxing space that is just perfect to enjoy your morning coffee. Upstairs leads to the spacious four-piece washroom, and all three sun filled bedrooms with ample closet space. The basement offers the perfect opportunity for guest accommodations, or a granny suite as it has a large living area with wet bar, a powder room, with the convenience of a separate entrance from the garage and side door. This basement also features a workshop area and large cantina. The pool is open for a splash! Complete with a brand-new liner, this in ground heated pool is sure to bring together your friends and family for fun summer weekend gatherings. The pool house that has change rooms and offers a place to house all your fun pool accessories. This outdoor living space is perfect for family barbecues and soaking up that summer sun. Schedule your private showing today, and see why this house is the perfect place to call home.
Property Details
Interior
Features
Bsmt Floor
Workshop
6.12 x 2.54Rec
7.52 x 6.30Wet Bar
Laundry
6.17 x 2.54Exterior
Features
Parking
Garage spaces 1.5
Garage type Attached
Other parking spaces 3
Total parking spaces 4
Property History
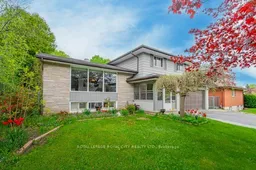 40
40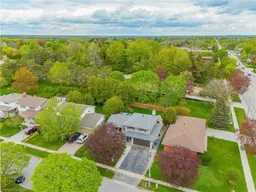 50
50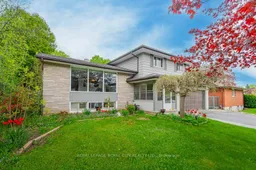 40
40Get up to 1% cashback when you buy your dream home with Wahi Cashback

A new way to buy a home that puts cash back in your pocket.
- Our in-house Realtors do more deals and bring that negotiating power into your corner
- We leverage technology to get you more insights, move faster and simplify the process
- Our digital business model means we pass the savings onto you, with up to 1% cashback on the purchase of your home
