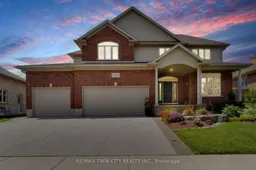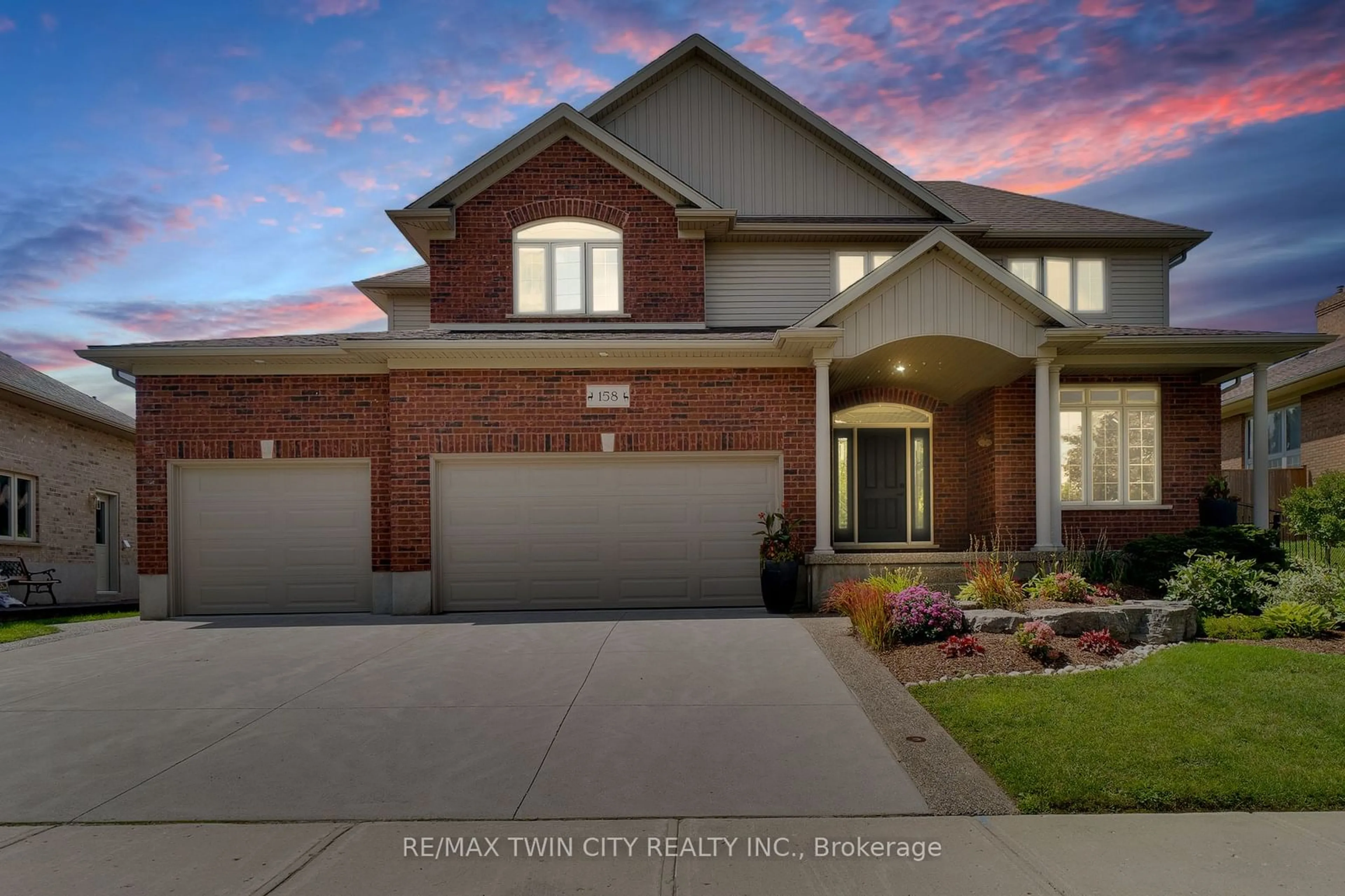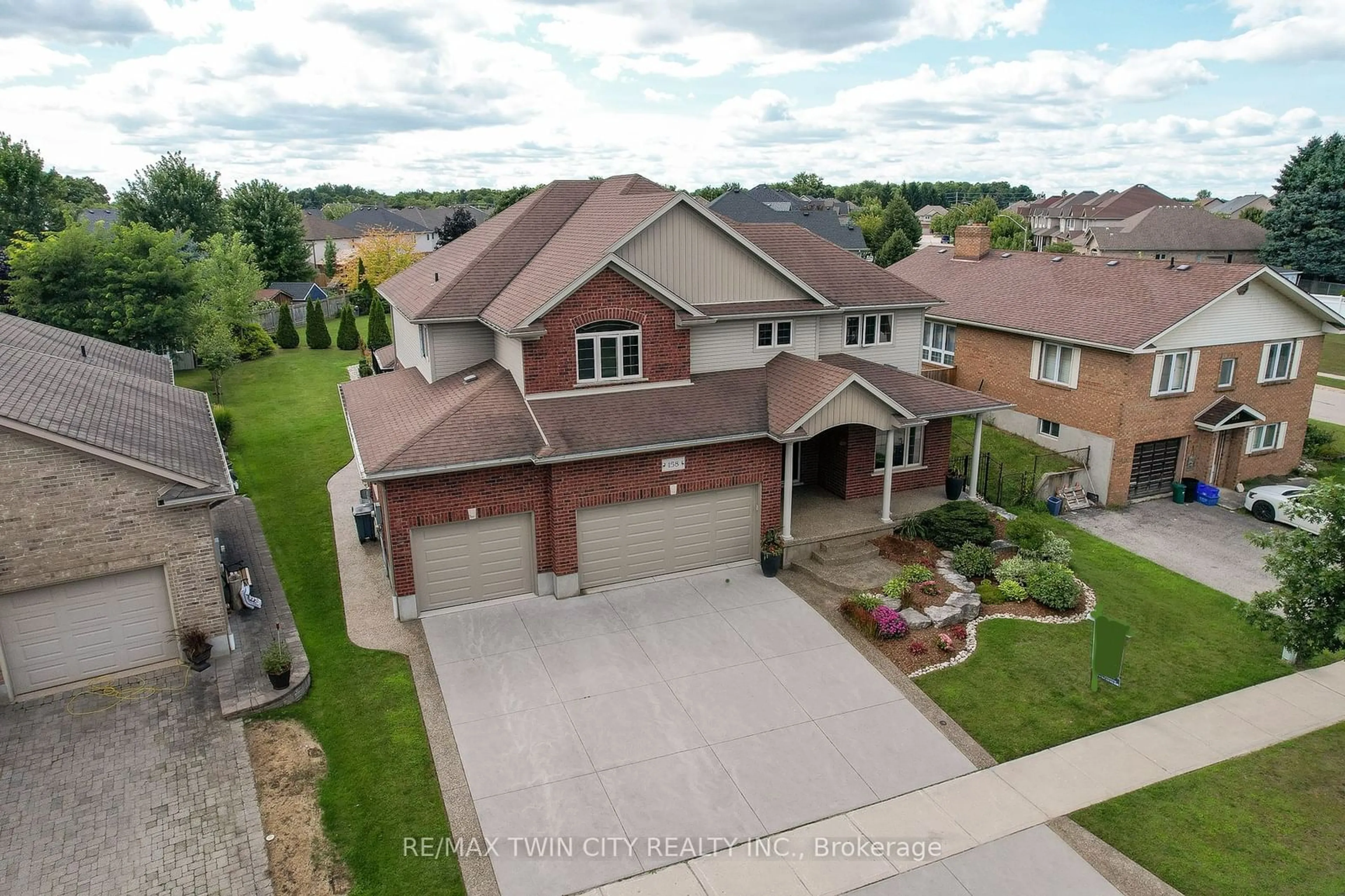158 Water St, Woolwich, Ontario N0B 2N0
Contact us about this property
Highlights
Estimated ValueThis is the price Wahi expects this property to sell for.
The calculation is powered by our Instant Home Value Estimate, which uses current market and property price trends to estimate your home’s value with a 90% accuracy rate.Not available
Price/Sqft$464/sqft
Est. Mortgage$6,441/mo
Tax Amount (2024)$7,517/yr
Days On Market91 days
Description
Nestled on a picturesque quarter-acre lot, this charming home is a true entertainer's paradise. The outdoor oasis boasts a sparkling in-ground heated salt water pool, perfect for those hot summer days. Imagine lounging on the spacious patio or relaxing in the custom-built post and beam gazebo, complete with built-in lighting, ceiling fan, and roll-down blinds. With its western exposure, the backyard invites you to bask in long, sunny afternoons by the pool. Step inside, and you'll be greeted by an open floor plan with soaring ceilings that create an airy, expansive feel. The great room is a showstopper, featuring custom cherry cabinetry, a stone fireplace with a timber mantel, and massive windows that flood the space with natural light. The kitchen is a chef's dream, boasting a large island with seating for five, a 5-burner gas range with a pot filler, and a double built-in wall oven. Upstairs, the primary bedroom offers a tranquil retreat with walk-in closets and an ensuite bathroom featuring heated tile floors, a walk-in spa shower, and a luxurious soaker tub. The fully finished basement adds even more living space and potential for an in-law suite, complete with a second stone fireplace, wet bar, and custom cabinetry throughout. This home is packed with extras, including walk-in closets and storage on every level, an ATV lift in the garage, and easy access to the Health Valley walking trail. With its blend of luxury, functionality, and outdoor entertainment options, this property is truly a rare find that you won't want to miss!
Property Details
Interior
Features
2nd Floor
Prim Bdrm
6.50 x 4.24Bathroom
4.19 x 3.383 Pc Ensuite
2nd Br
4.42 x 3.943rd Br
4.22 x 3.30Exterior
Features
Parking
Garage spaces 3
Garage type Attached
Other parking spaces 3
Total parking spaces 6
Property History
 31
31Get up to 0.5% cashback when you buy your dream home with Wahi Cashback

A new way to buy a home that puts cash back in your pocket.
- Our in-house Realtors do more deals and bring that negotiating power into your corner
- We leverage technology to get you more insights, move faster and simplify the process
- Our digital business model means we pass the savings onto you, with up to 0.5% cashback on the purchase of your home

