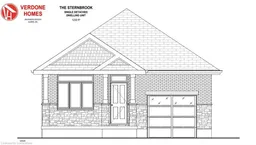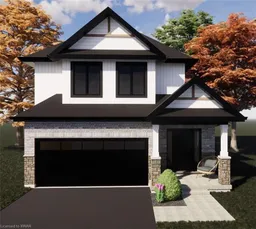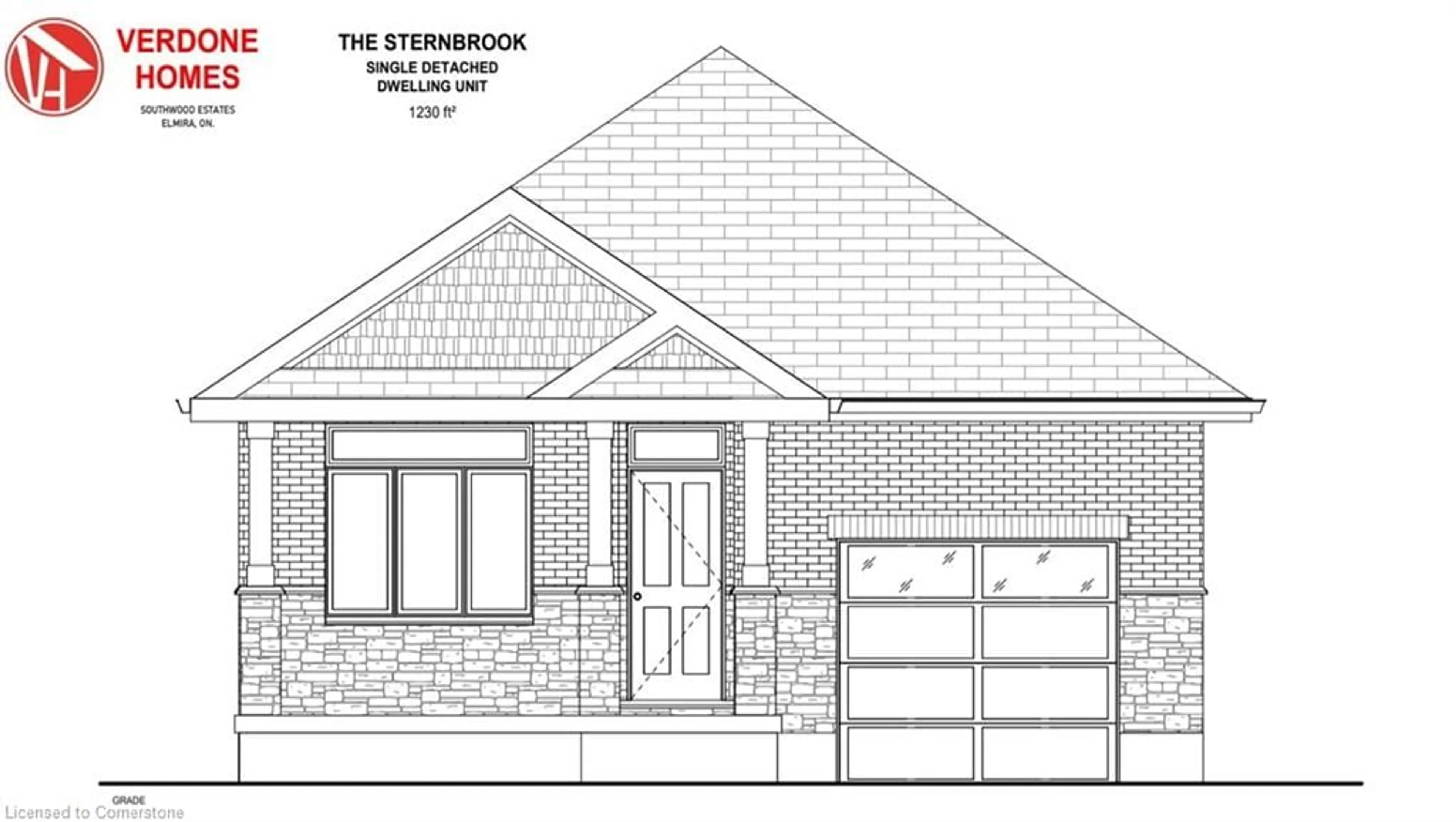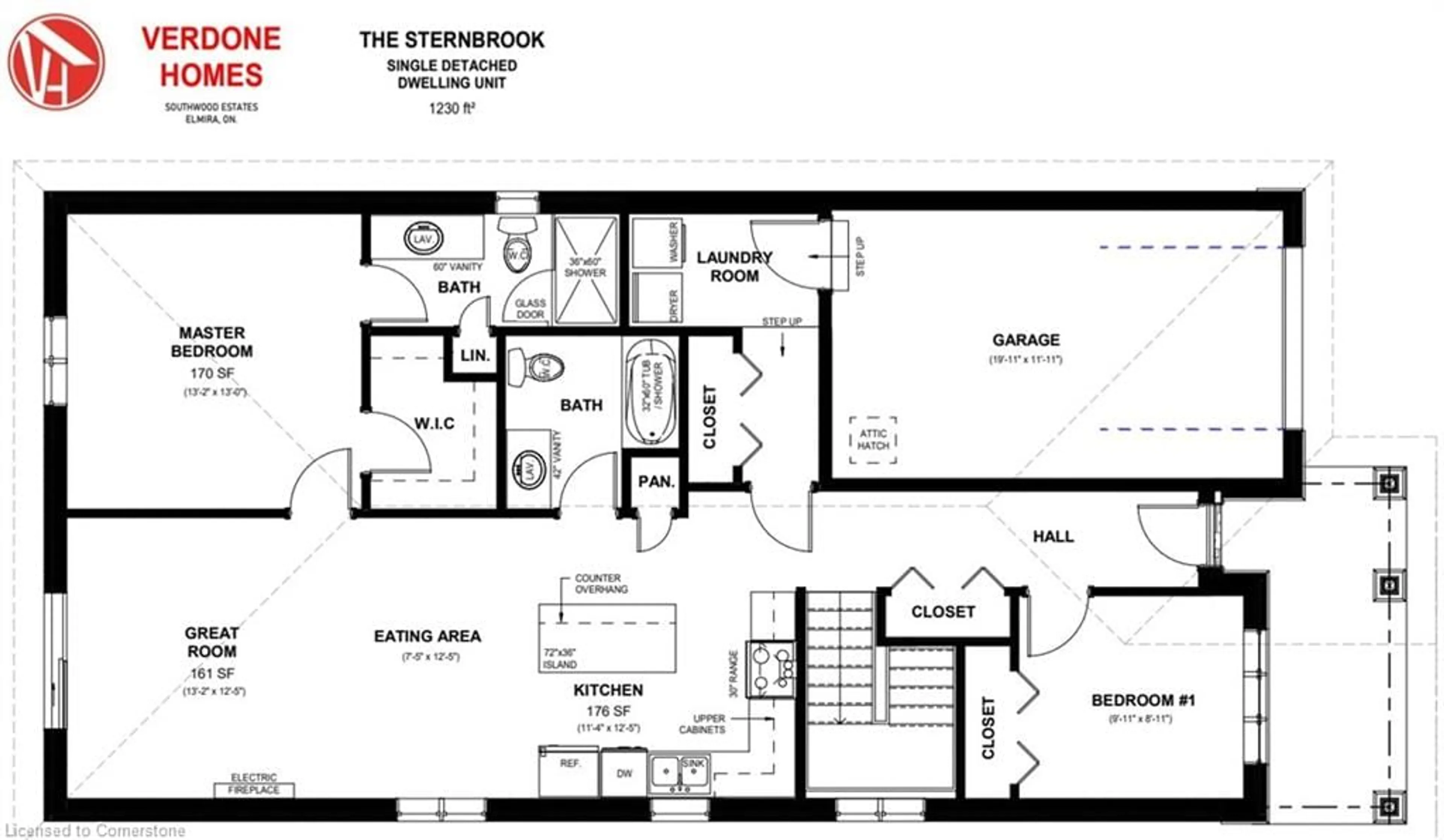103 South Parkwood Blvd, Elmira, Ontario N3B 0E6
Contact us about this property
Highlights
Estimated ValueThis is the price Wahi expects this property to sell for.
The calculation is powered by our Instant Home Value Estimate, which uses current market and property price trends to estimate your home’s value with a 90% accuracy rate.Not available
Price/Sqft$445/sqft
Est. Mortgage$4,079/mo
Tax Amount (2024)-
Days On Market78 days
Description
Verdone Homes is proud to present this single detached bungalow, featuring a large finished basement with 1 bed, 1 bath and rec room. Welcome to 103 South Parkwood Blvd, in Elmira's Southwood Park Subdivision. This stunning home highlights main floor living with 2 beds, 2 baths, including a luxurious primary suite with walk in shower, main floor laundry, an eat-in kitchen with custom cabinetry, quartz countertops and a large island. This home is available to be built the way you want it; pick your finishes and make this your dream home. Elmira provides the serenity of small town living with the convenience of a 5 minute drive to Waterloo, close to walking trails, farmland and pickle ball courts coming soon. Verdone Homes is a local builder with a reputation of integrity and quality craftmanship and they have pulled out all the stops with this one; partial stone on the exterior, LVP flooring, stone countertops, finished basement, electric fireplace with mantel and built in's, an owned water heater & all Tarion registration fee's included. Act now to make this YOUR dream home. **Photo's included in listing are from another home built in 2024 by Verdone with a similar yet smaller layout than this home** Showings available at model home located at 126 South Parkwood Blvd.
Property Details
Interior
Features
Main Floor
Kitchen
3.45 x 3.78Living Room
4.01 x 3.78Bedroom
3.02 x 2.72Laundry
Exterior
Features
Parking
Garage spaces 1.5
Garage type -
Other parking spaces 2
Total parking spaces 3
Property History
 6
6 7
7Get up to 1% cashback when you buy your dream home with Wahi Cashback

A new way to buy a home that puts cash back in your pocket.
- Our in-house Realtors do more deals and bring that negotiating power into your corner
- We leverage technology to get you more insights, move faster and simplify the process
- Our digital business model means we pass the savings onto you, with up to 1% cashback on the purchase of your home

