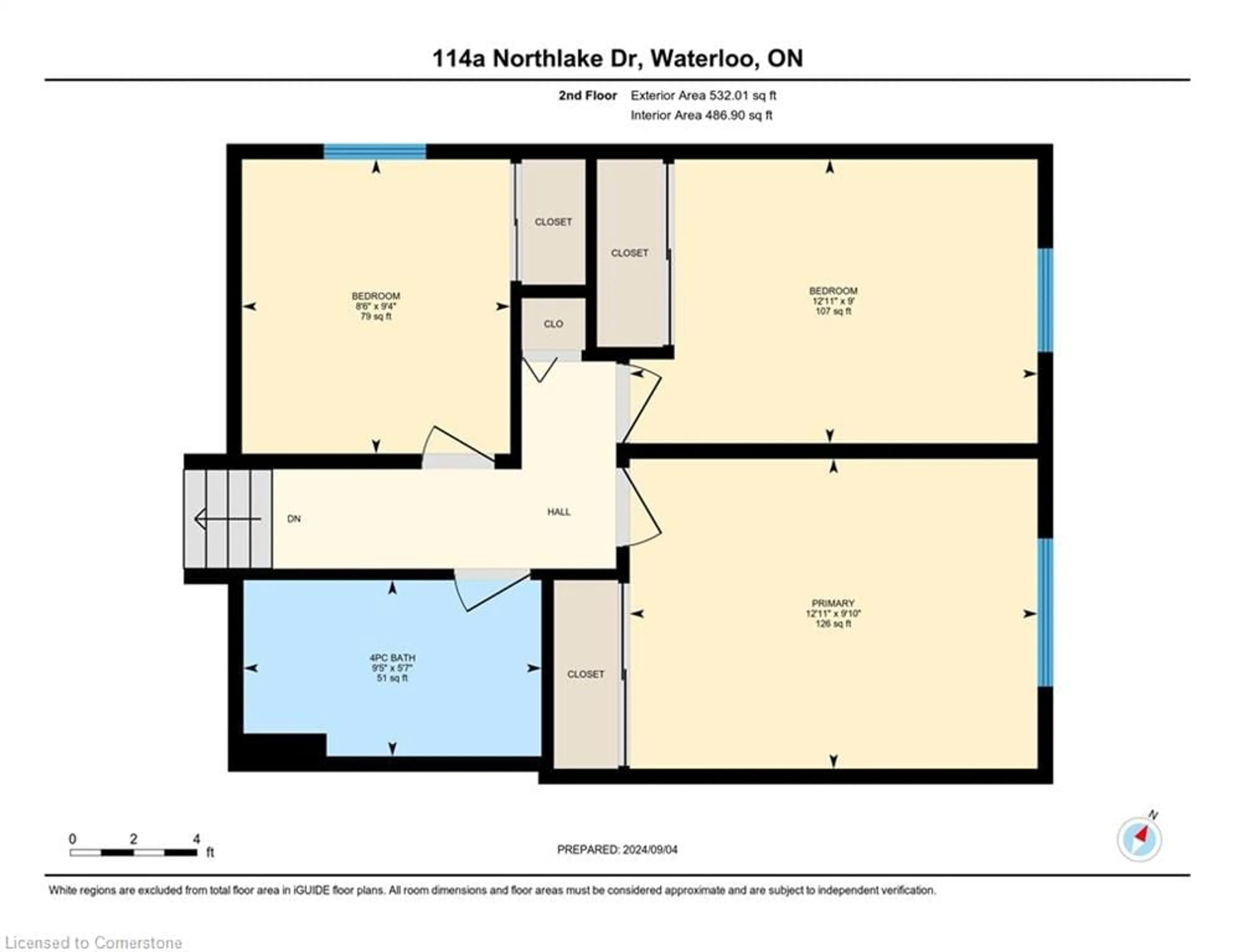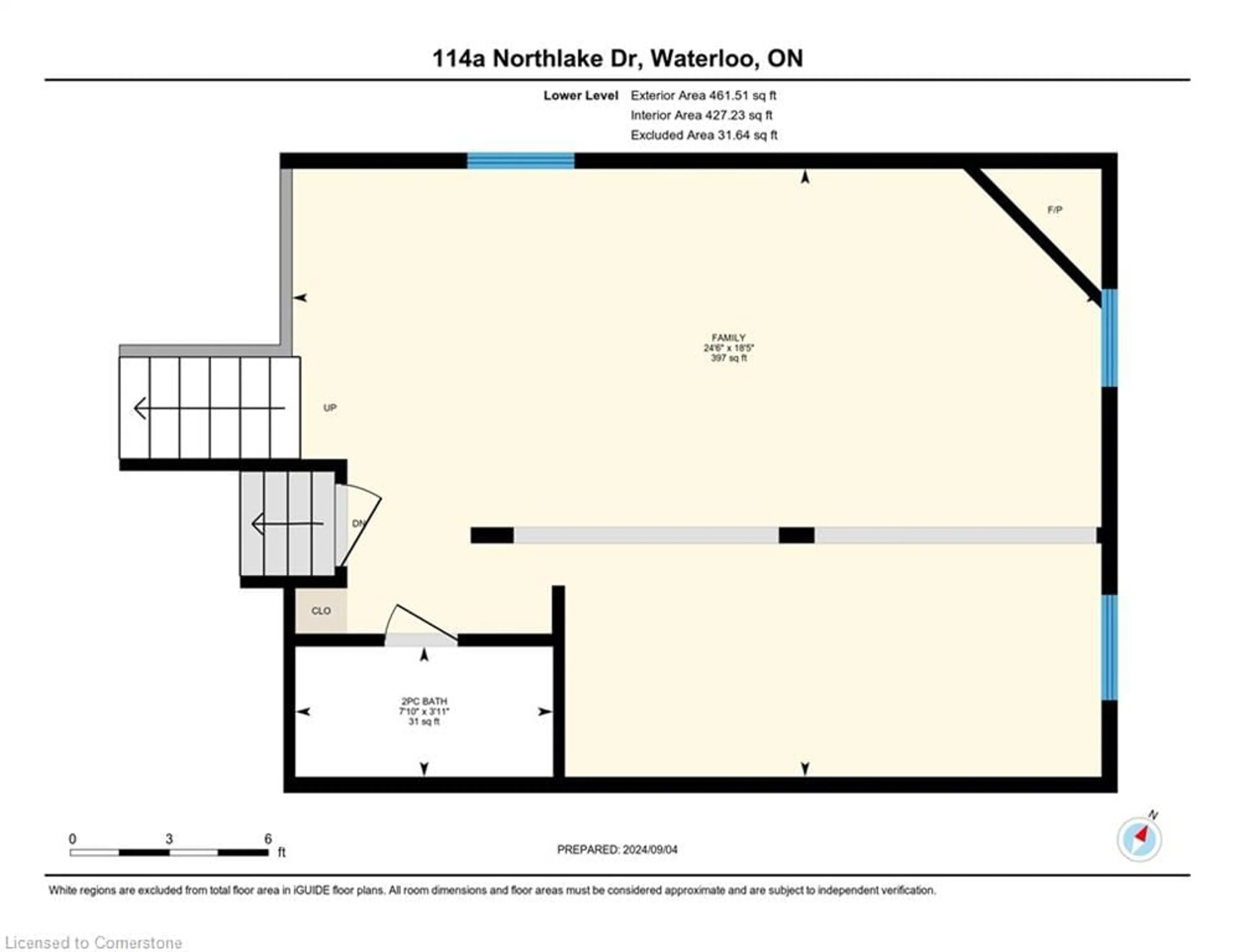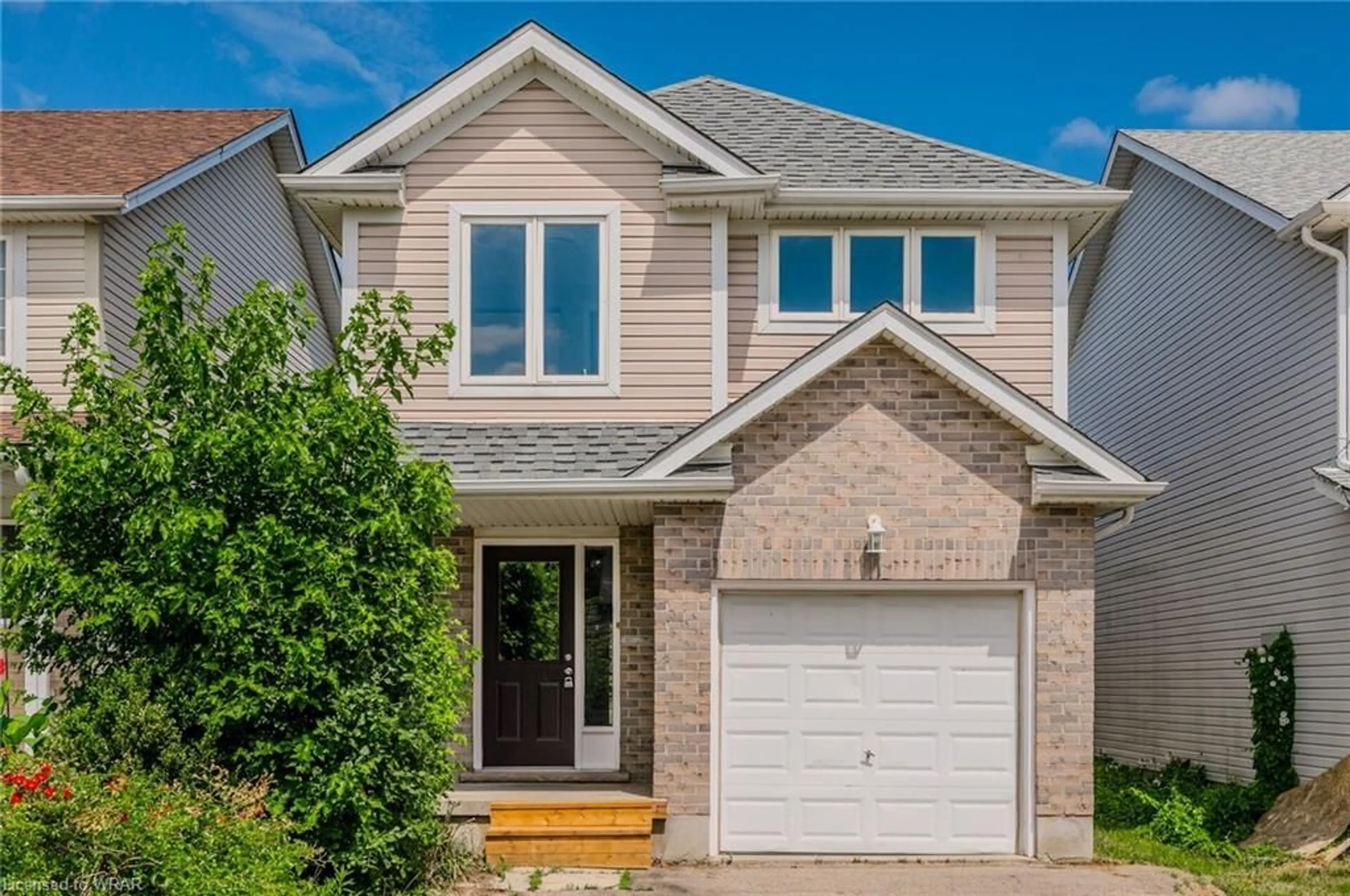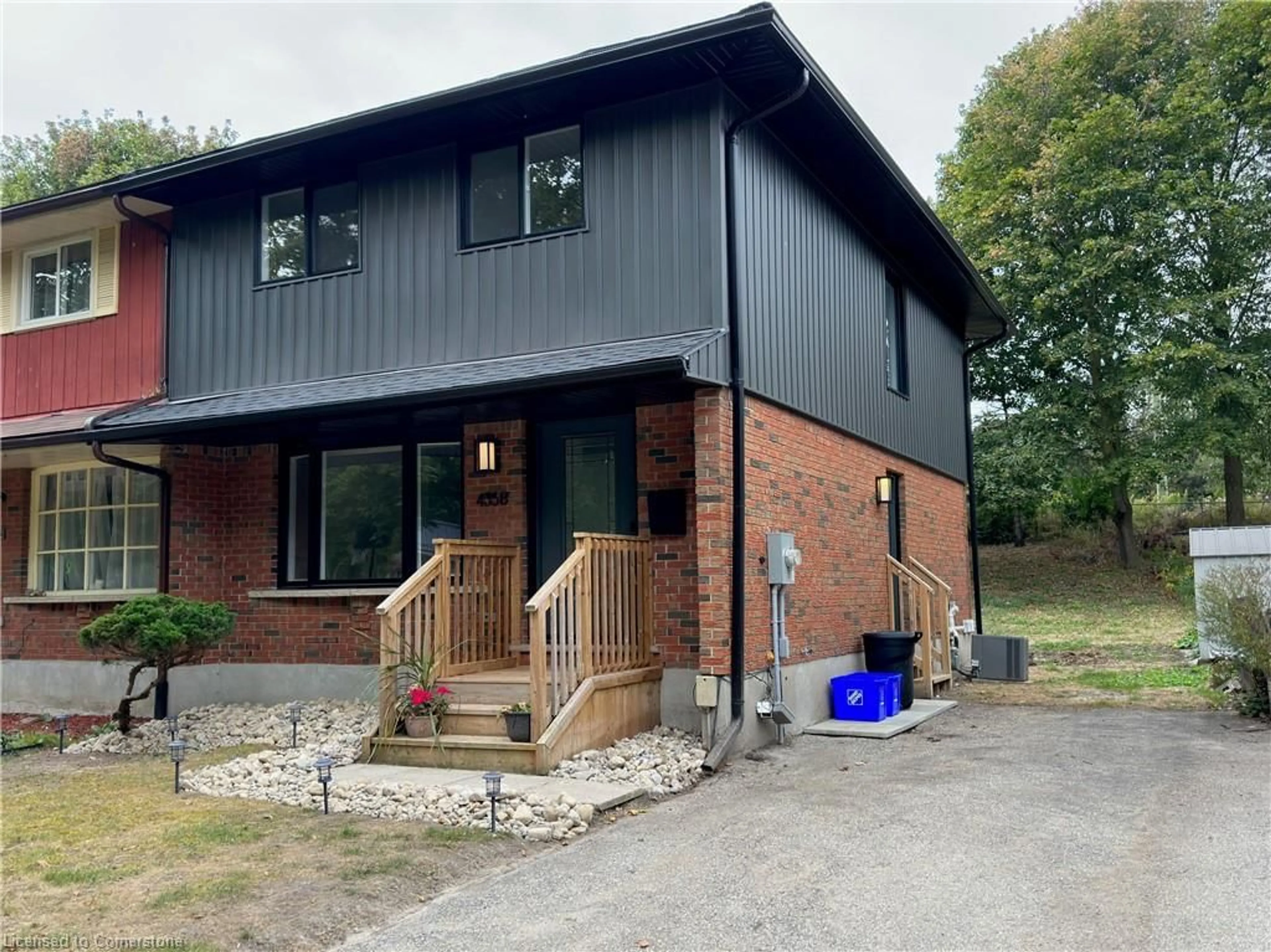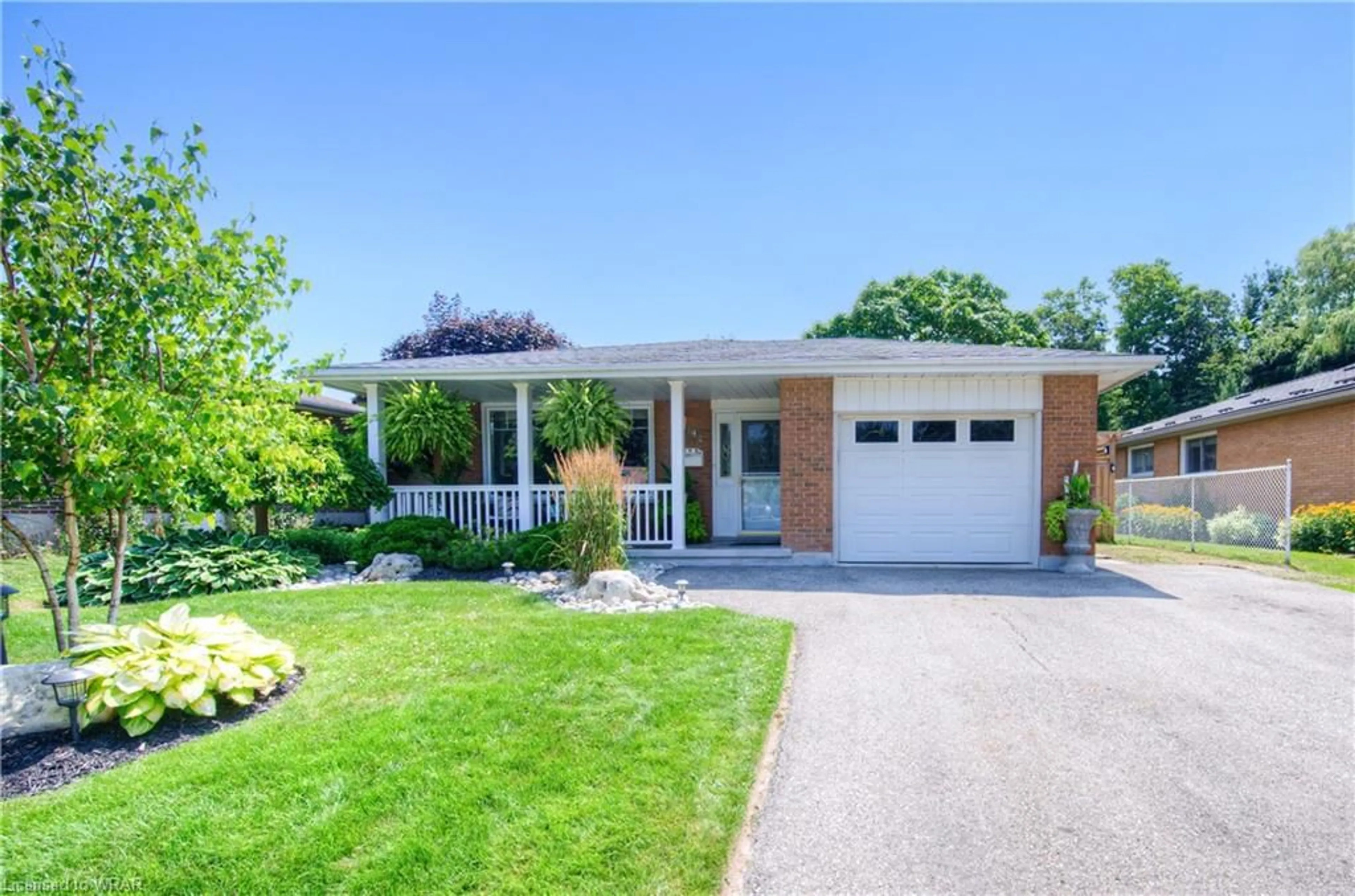114A Northlake Dr, Waterloo, Ontario N2V 1H6
Contact us about this property
Highlights
Estimated ValueThis is the price Wahi expects this property to sell for.
The calculation is powered by our Instant Home Value Estimate, which uses current market and property price trends to estimate your home’s value with a 90% accuracy rate.$757,000*
Price/Sqft$343/sqft
Est. Mortgage$2,576/mth
Tax Amount (2024)$3,309/yr
Days On Market24 days
Description
Discover the perfect family home at 114A Northlake Drive, nestled in the sought-after Lakeshore North subdivision of North Waterloo. Freshly painted with new carpet in the livingroom, dining room, stairs, bedroom! This spacious 4-level backsplit offers everything a growing family needs. Step into the welcoming main floor, where a bright living room opens to a private side deck—perfect for summer BBQs and outdoor entertaining. The modern kitchen and dining area make family meals a breeze. Plus new carpet in the living room, dining room, and stairs will make cleaning a breeze! Upstairs, you'll find three generous bedrooms and a beautifully updated 4-piece bathroom. The lower level boasts a large, inviting family room with a stone gas fireplace—ideal for movie nights or relaxing after a long day—as well as a 2-piece bathroom. The drybar in the rec room includes most glassware. There is a Central Vac rough-in as well. The basement offers a versatile semi-finished space, perfect for a home office, hobby room, or extra storage, along with a laundry area and loads of storage space. The spacious backyard is perfect for kids to play, plus it includes a large garden shed for all your storage needs! Recent updates include a new roof (2021), heat pumps (2023), windows (2023), fireplace (2023) and some new flooring (2023). Located just steps from Northlake Woods Elementary School, local parks, and minutes from universities, shopping, the Farmers Market, and the LRT, this home truly has it all. Don't miss the opportunity to make it yours!
Property Details
Interior
Features
Main Floor
Breakfast Room
3.15 x 2.34Living Room
5.08 x 3.48Kitchen
2.39 x 2.18Dining Room
2.87 x 2.44Exterior
Features
Parking
Garage spaces -
Garage type -
Total parking spaces 2
Property History
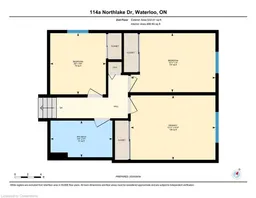 43
43Get up to 1% cashback when you buy your dream home with Wahi Cashback

A new way to buy a home that puts cash back in your pocket.
- Our in-house Realtors do more deals and bring that negotiating power into your corner
- We leverage technology to get you more insights, move faster and simplify the process
- Our digital business model means we pass the savings onto you, with up to 1% cashback on the purchase of your home
