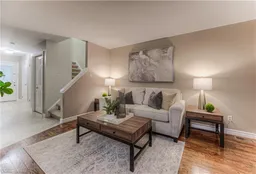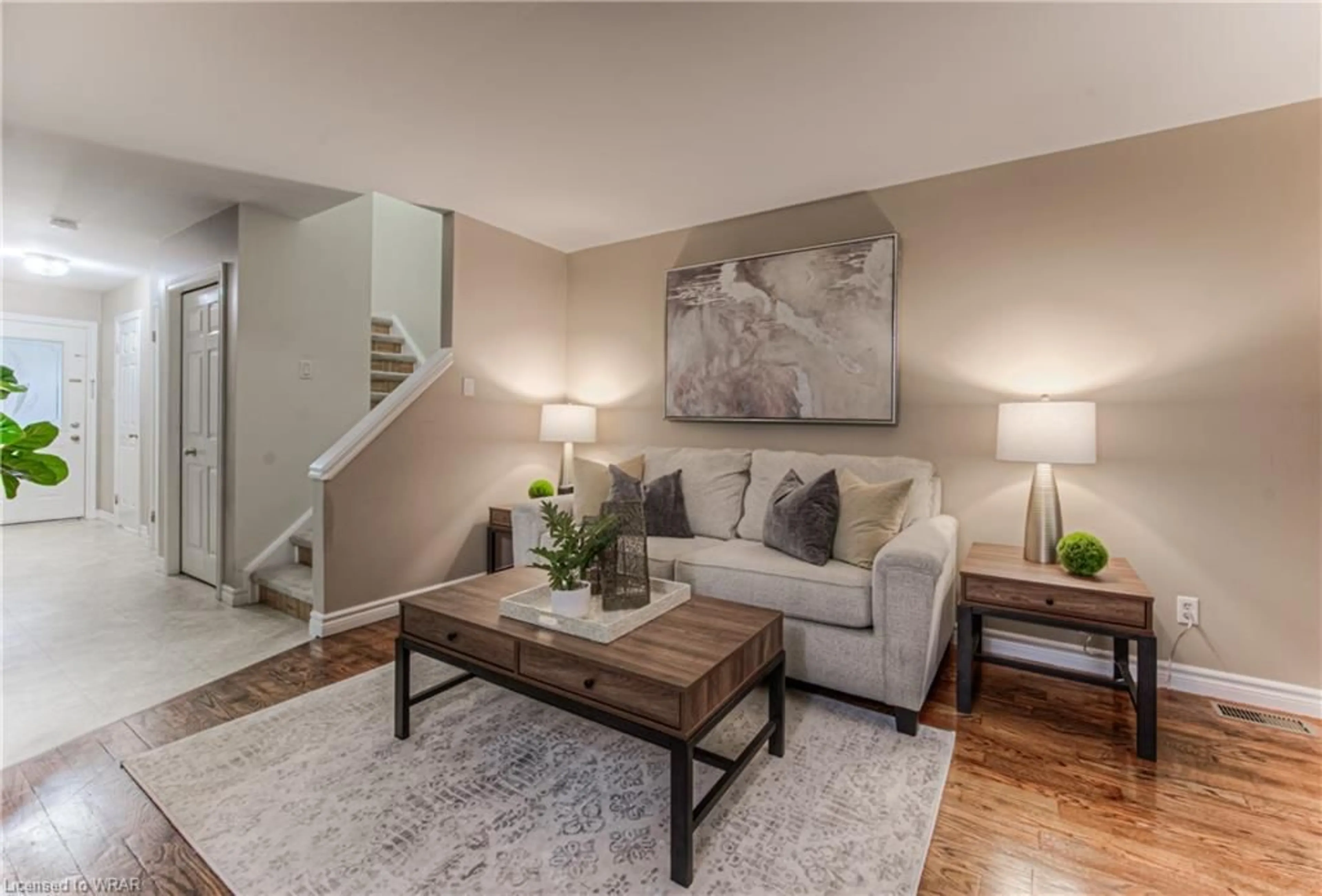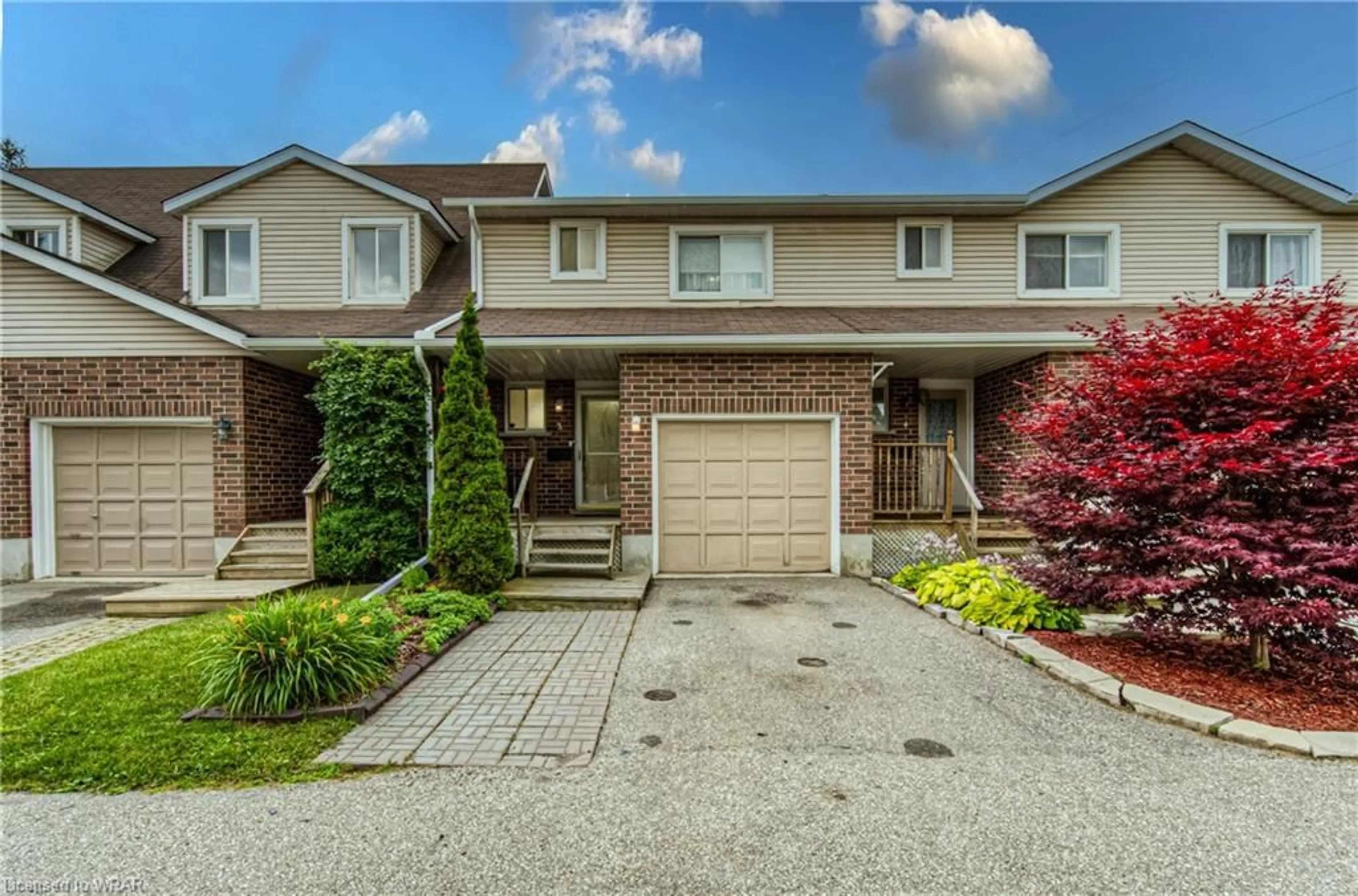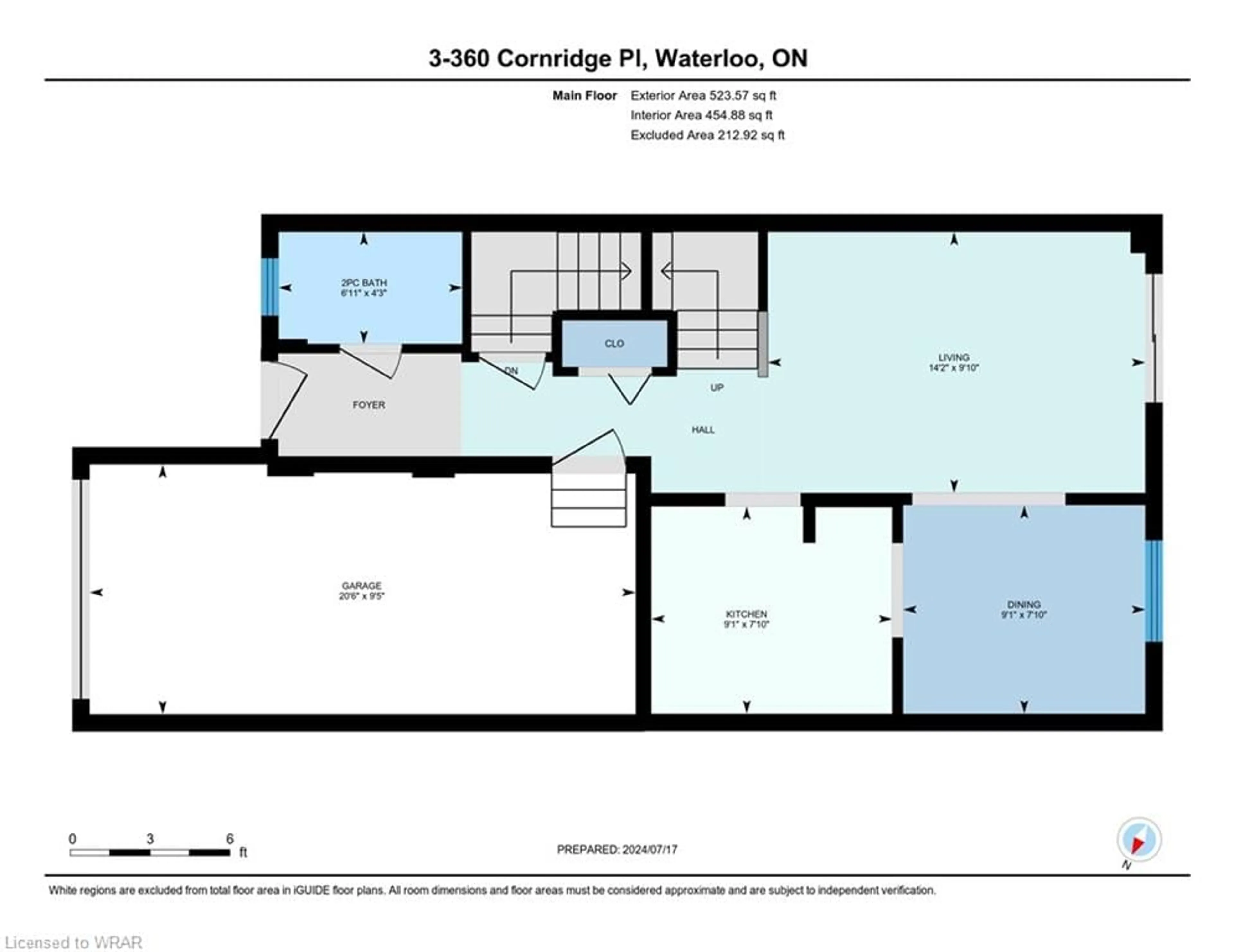3-360 Cornridge Pl, Waterloo, Ontario N2T 2N9
Contact us about this property
Highlights
Estimated ValueThis is the price Wahi expects this property to sell for.
The calculation is powered by our Instant Home Value Estimate, which uses current market and property price trends to estimate your home’s value with a 90% accuracy rate.$672,000*
Price/Sqft$347/sqft
Est. Mortgage$2,405/mth
Tax Amount (2024)$2,965/yr
Days On Market19 days
Description
Attention first-time home buyers & savvy investors! #3-360 Cornridge Place is a charming 2-story townhome nestled in a mature & peaceful complex within Waterloo's highly sought-after Beechwood neighborhood. This move-in-ready home seamlessly blends comfort, style & convenience, making it an ideal choice for those looking to start their homeownership journey or expand their investment portfolio. As you approach, a welcoming covered front porch invites you to step inside. Discover a thoughtfully designed main floor, where natural light floods a spacious living room through large windows. A chic 2-piece bathroom on the main floor adds a touch of modern elegance to the space. The kitchen truly shines with its sleek granite countertops, stainless steel appliances & an eye-catching backsplash that complements the crisp white cabinetry. An adjacent eat-in area offers a cozy setting for family meals or casual dining. Moving to the upper level, this home features three cozy bedrooms, each providing a serene retreat for rest & relaxation. A modern 4-piece bathroom serves the upper floor, balancing both style and functionality. The fully finished basement further enhances your living space, offering a large rec room that's perfect for relaxation or entertaining guests. A convenient 3-piece bathroom on this level adds to the homes overall practicality. Step outside into your private, fully fenced backyard, where a generous deck awaits an oasis surrounded by mature trees that provide both privacy and tranquility. This outdoor space is perfect for hosting gatherings, enjoying a BBQ, or simply soaking in the beauty of nature. Situated just minutes from parks, TOP RATED SCHOOLS, and a variety of shopping amenities, this townhome offers a harmonious blend of comfort & convenience. Don't miss out on this rare opportunity.
Property Details
Interior
Features
Main Floor
Living Room
3.00 x 4.32Kitchen
2.39 x 2.77Bathroom
2-Piece
Dining Room
2.39 x 2.77Exterior
Features
Parking
Garage spaces 1
Garage type -
Other parking spaces 1
Total parking spaces 2
Property History
 41
41Get up to 1% cashback when you buy your dream home with Wahi Cashback

A new way to buy a home that puts cash back in your pocket.
- Our in-house Realtors do more deals and bring that negotiating power into your corner
- We leverage technology to get you more insights, move faster and simplify the process
- Our digital business model means we pass the savings onto you, with up to 1% cashback on the purchase of your home


