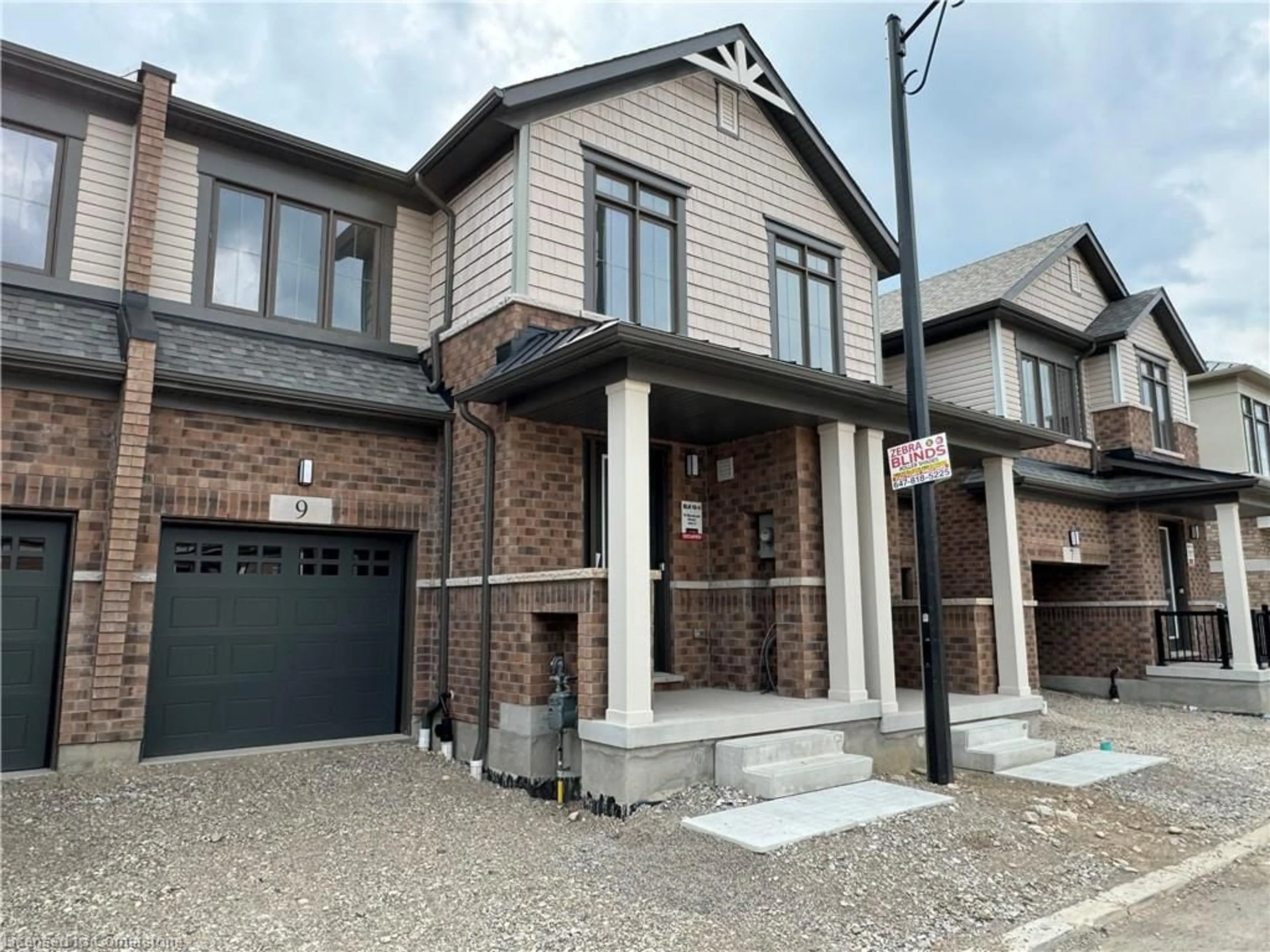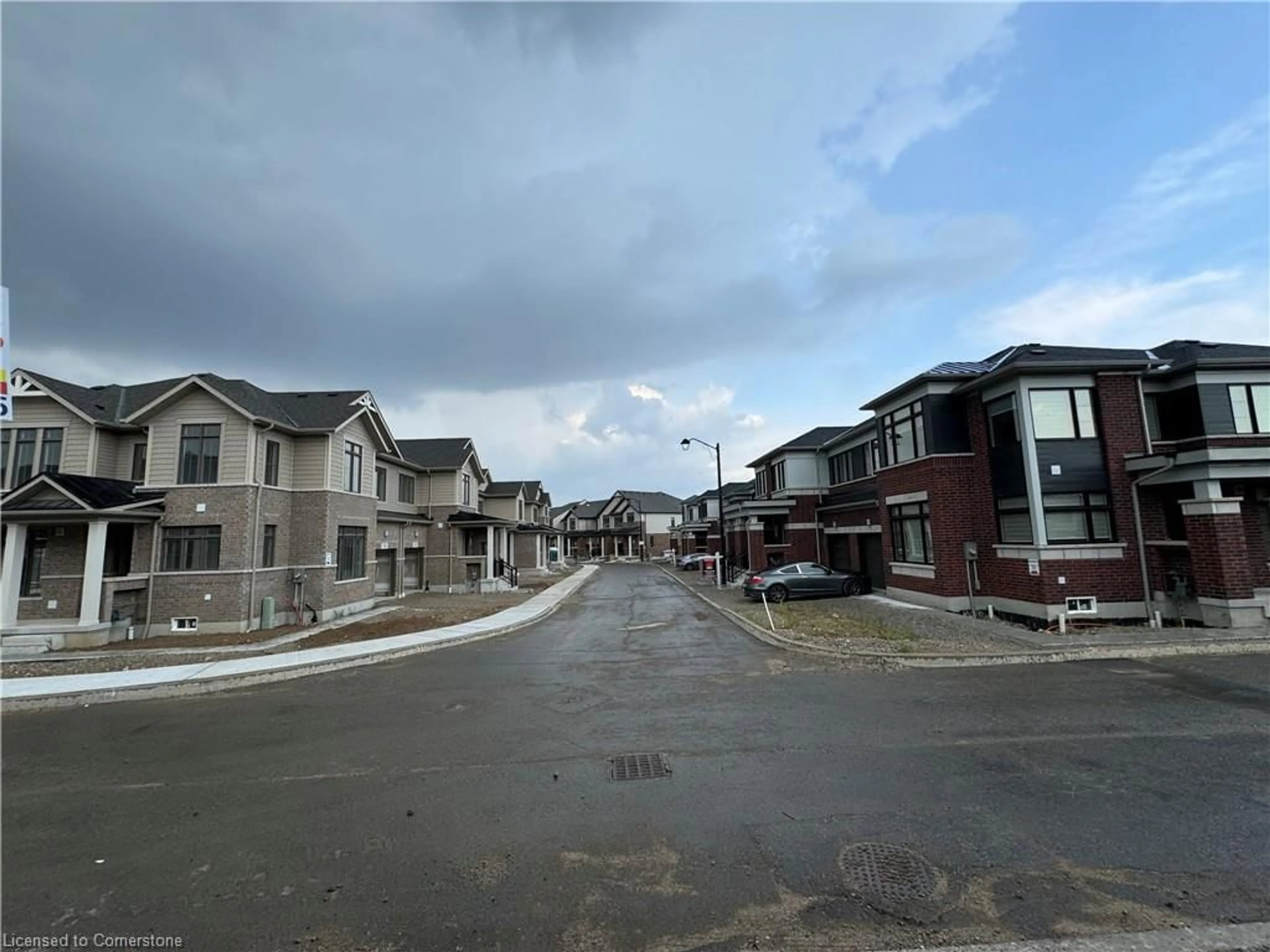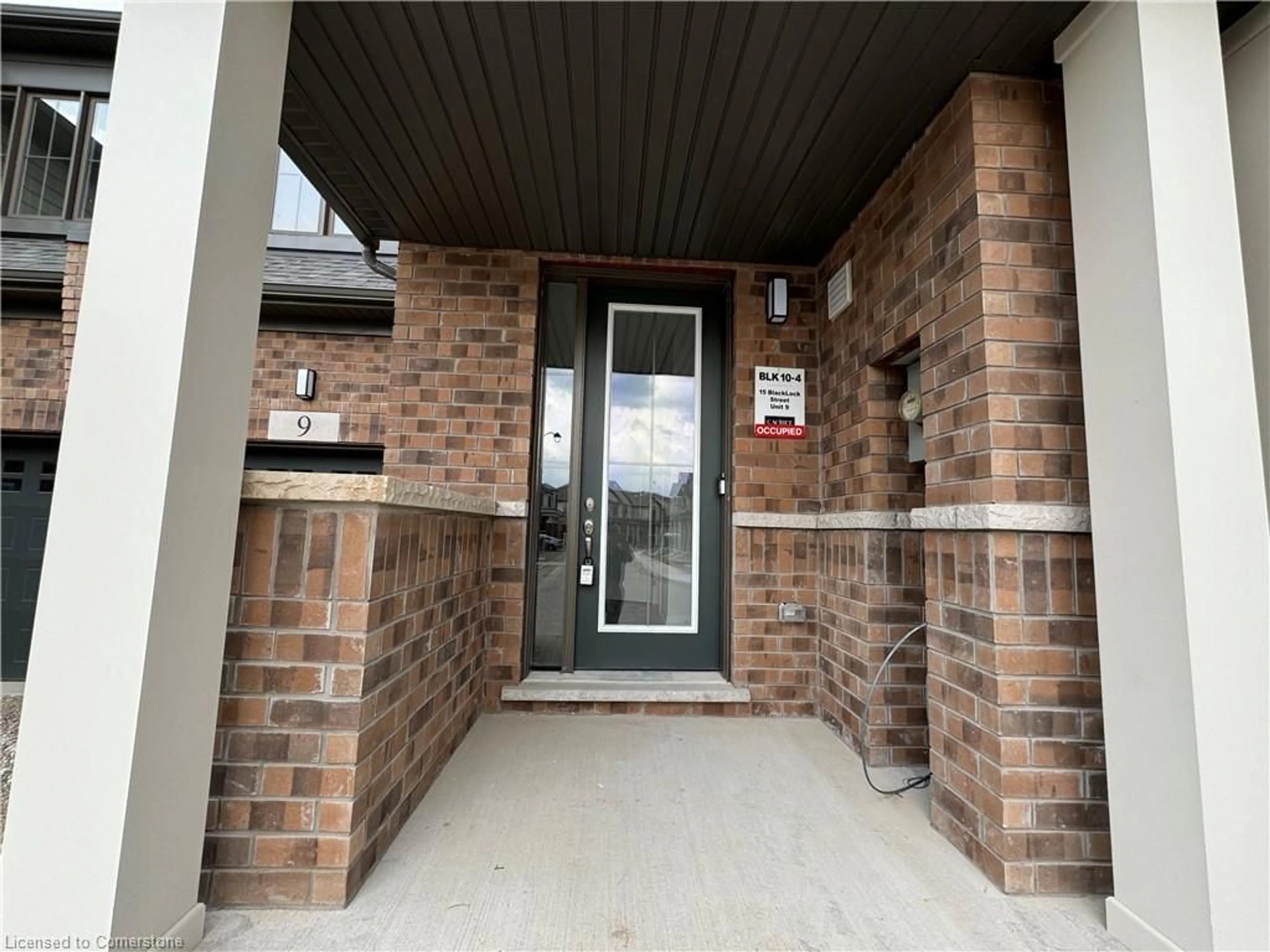15 Blacklock Street St #09, Cambridge, Ontario N1S 0E6
Contact us about this property
Highlights
Estimated ValueThis is the price Wahi expects this property to sell for.
The calculation is powered by our Instant Home Value Estimate, which uses current market and property price trends to estimate your home’s value with a 90% accuracy rate.Not available
Price/Sqft$1/sqft
Est. Mortgage$12/mo
Tax Amount (2024)$1/yr
Days On Market11 days
Description
Beautiful Townhouse for lease, located in the sought-after West Galt area of Cambridge! This newly built, never-lived-in townhouse offers modern living at its finest. Enter in this stunning two-story residence and be greeted by a spacious living room on the main floor—ideal for both relaxation and entertaining. The modern kitchen, the heart of the home, boasts ample cupboards and Brand new stainless steel appliances, perfect for culinary enthusiasts and everyday meals alike. Upstairs, you'll find three generous size bedrooms, each ready for your personal touch. The Primary bedroom is a true retreat, featuring a huge walk-in closet and a luxurious 5-piece ensuite bathroom, providing a tranquil escape from the everyday hustle. Two additional bedrooms offer flexibility for family, guests, or a home office, ensuring everyone has their own comfortable space. Added Convenience with second-floor laundry facilities, making household chores effortless. Large windows throughout the home bathe each room in natural light, creating a warm and inviting atmosphere. Don't miss the chance to make this beautiful townhouse your new home. Schedule a viewing today and experience the blend of comfort and modern elegance for yourself!
Property Details
Interior
Features
Second Floor
Bedroom Primary
5.00 x 3.514-Piece
Bedroom
3.66 x 2.87Bedroom
3.35 x 2.77Bathroom
4-Piece
Exterior
Features
Parking
Garage spaces 1
Garage type -
Other parking spaces 1
Total parking spaces 2
Property History
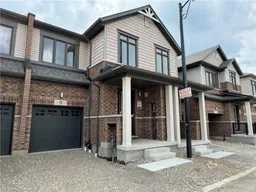 40
40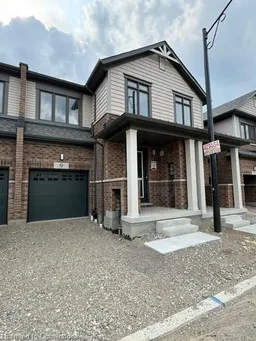 36
36Get up to 1% cashback when you buy your dream home with Wahi Cashback

A new way to buy a home that puts cash back in your pocket.
- Our in-house Realtors do more deals and bring that negotiating power into your corner
- We leverage technology to get you more insights, move faster and simplify the process
- Our digital business model means we pass the savings onto you, with up to 1% cashback on the purchase of your home
