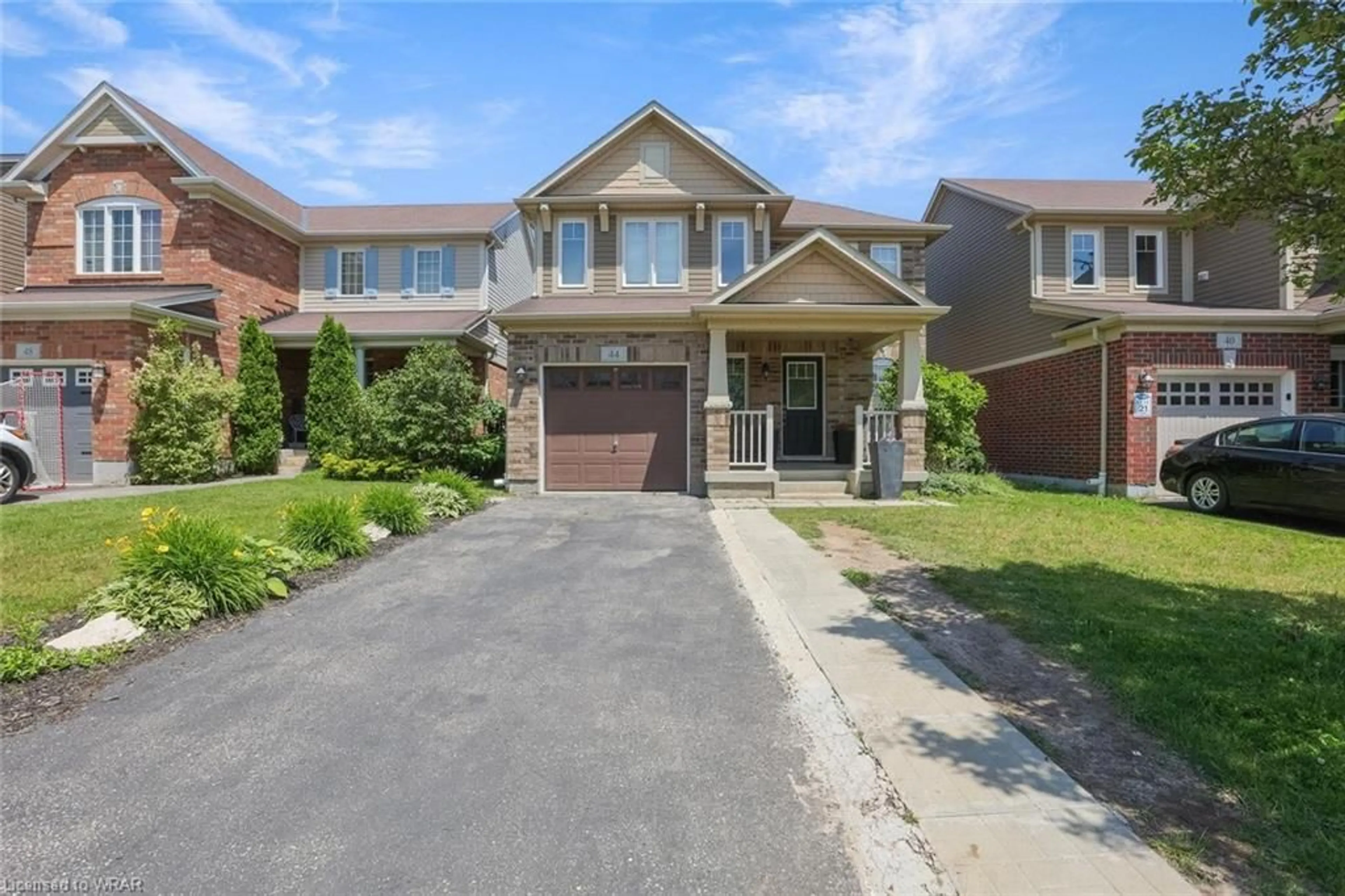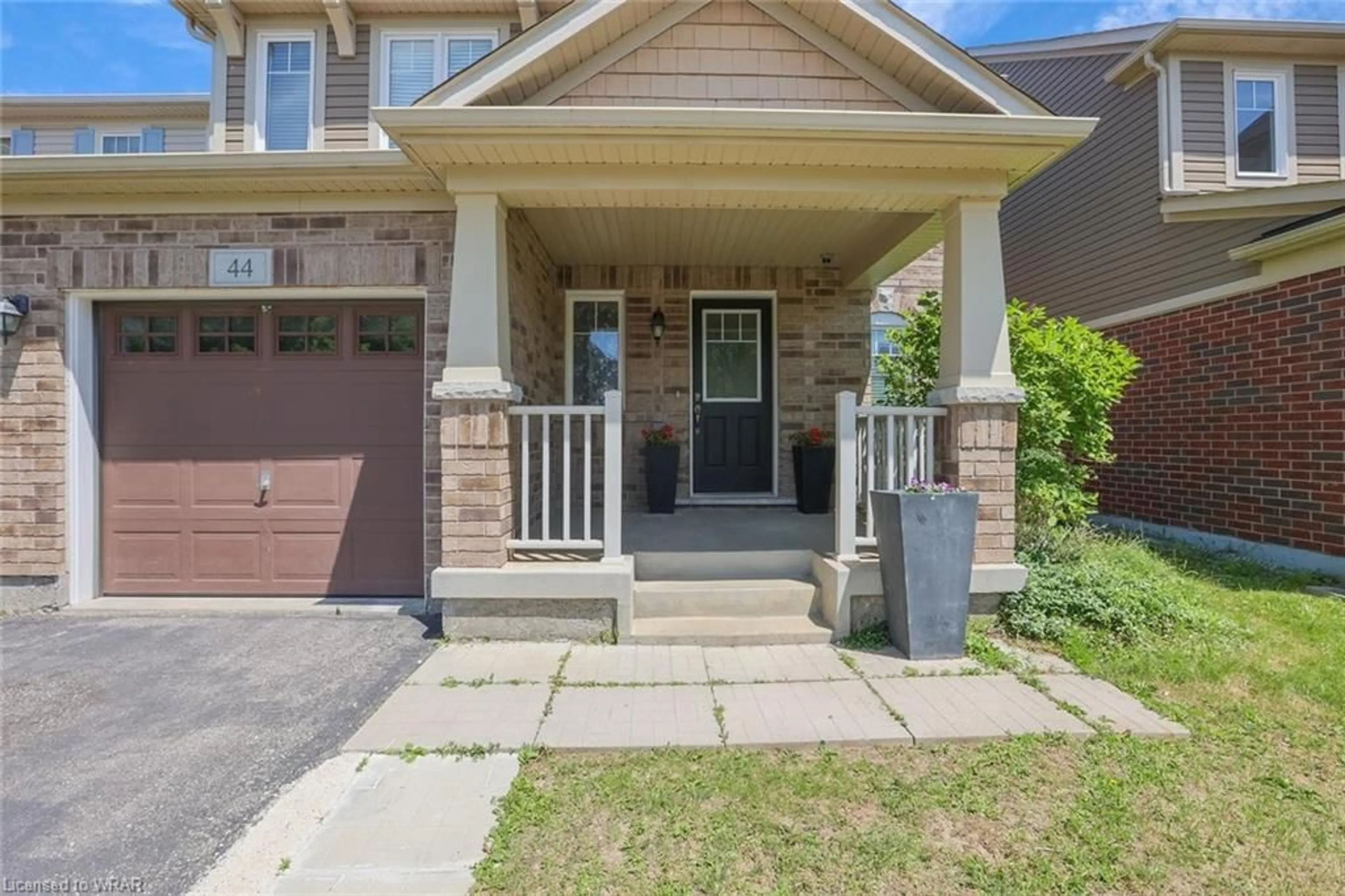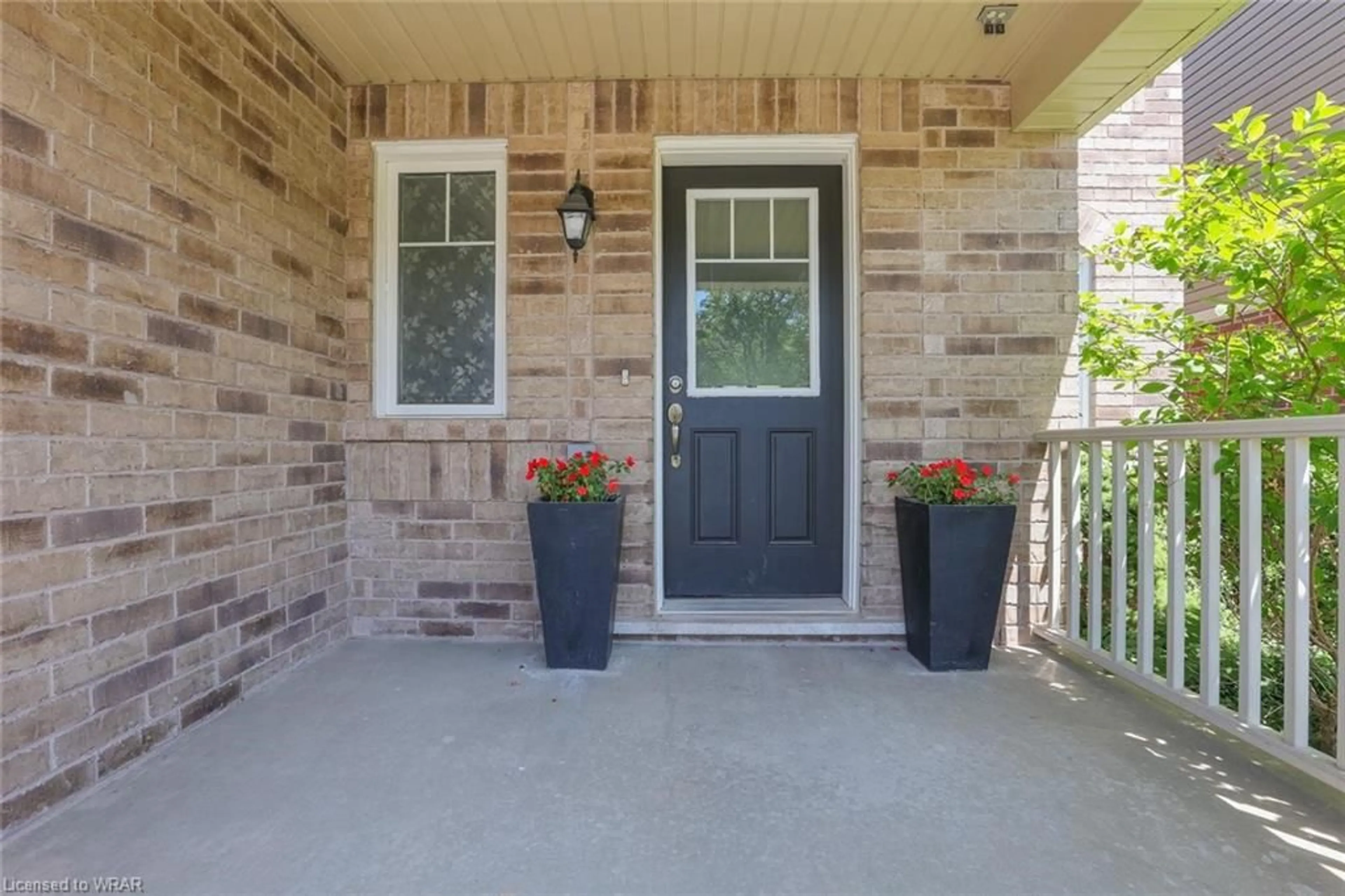44 Dalton Dr, Cambridge, Ontario N3C 0E7
Contact us about this property
Highlights
Estimated ValueThis is the price Wahi expects this property to sell for.
The calculation is powered by our Instant Home Value Estimate, which uses current market and property price trends to estimate your home’s value with a 90% accuracy rate.$849,000*
Price/Sqft$566/sqft
Est. Mortgage$3,431/mth
Tax Amount (2024)$4,606/yr
Days On Market88 days
Description
DEAR NEW HOMEOWNER! 44 Dalton Drive in Cambridge is a remarkable family home located in the vibrant community of Hespeler. Situated in the highly desirable Mill Pond neighbourhood, this property offers a perfect blend of indoor comfort and outdoor relaxation. In addition to the FINISHED BASEMENT, boasting 3+1 bedrooms and 3 bathrooms. The house offers several fantastic upgrades throughout the main floor and 2nd floor with Laminate Flooring. No Carpet In Entire House The kitchen includes ample cupboards. Sliders lead you to the well maintained Exquisite backyard with concrete patio. Other notable feature is the living area has fireplace. No details were spared in this beloved home with its original owners- meticulously card for! In terms of location, this property offers great convenience. It is just minutes away from the 401, several schools, shopping, and places of worship. Additionally, the neighboring river walk trails and Hespeler Village provide opportunities for outdoor activities and community engagement. Fully Fenced Backyard . Fantastic Location! Shows A+!
Property Details
Interior
Features
Main Floor
Living Room
4.80 x 3.40carpet free / fireplace / laminate
Family Room
3.94 x 3.78carpet free / tile floors
Dining Room
1.68 x 3.38carpet free / tile floors / walkout to balcony/deck
Kitchen
2.51 x 4.14carpet free / hardwood floor / open concept
Exterior
Features
Parking
Garage spaces 1
Garage type -
Other parking spaces 2
Total parking spaces 3
Property History
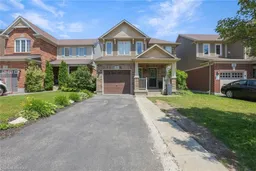 39
39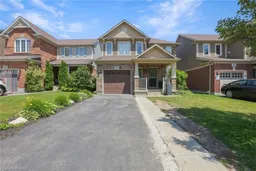 39
39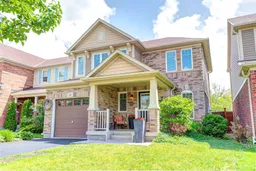 32
32Get up to 1% cashback when you buy your dream home with Wahi Cashback

A new way to buy a home that puts cash back in your pocket.
- Our in-house Realtors do more deals and bring that negotiating power into your corner
- We leverage technology to get you more insights, move faster and simplify the process
- Our digital business model means we pass the savings onto you, with up to 1% cashback on the purchase of your home
