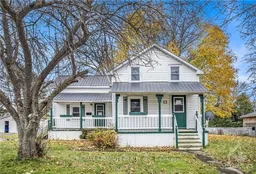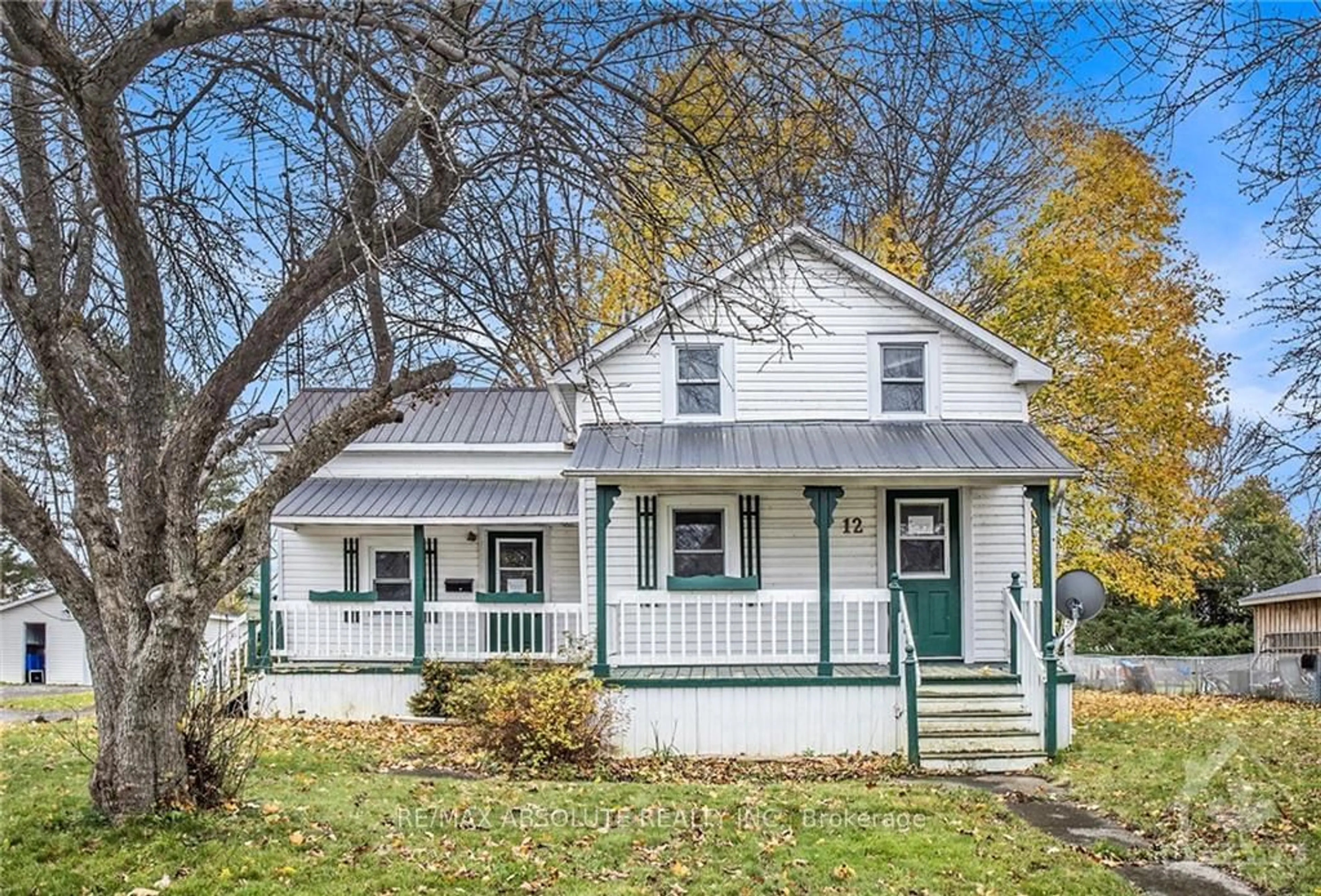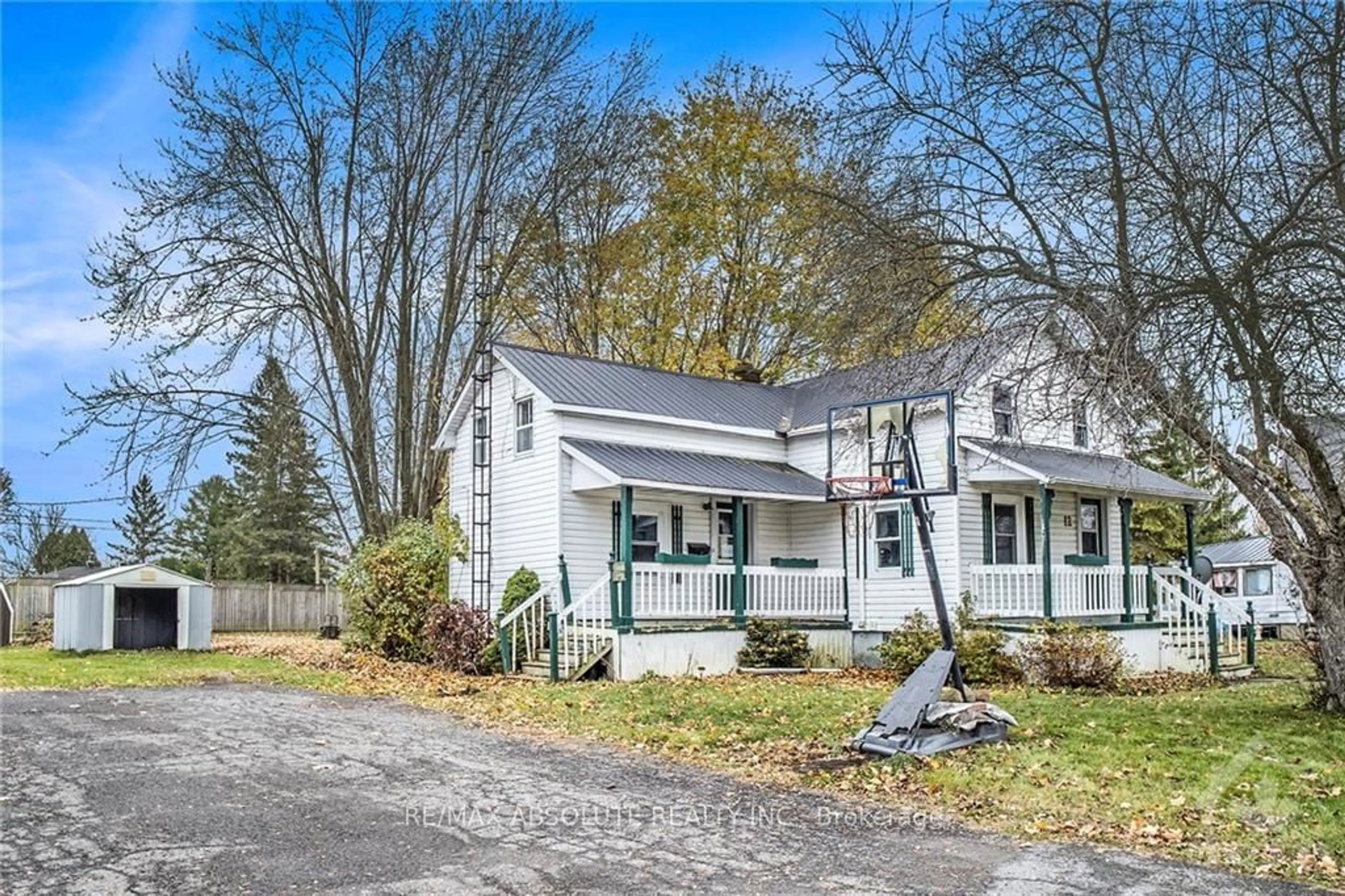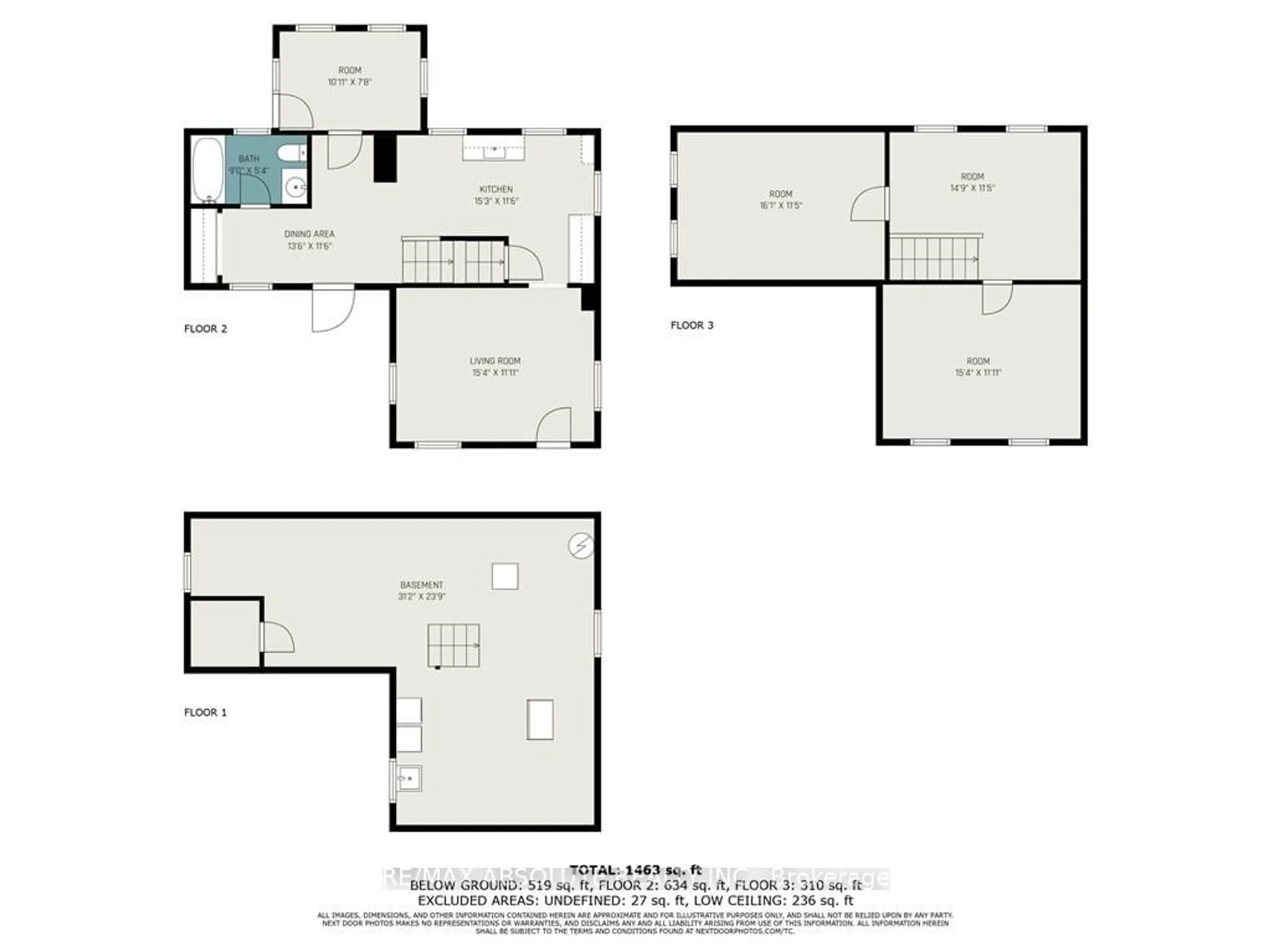12 PINE St, South Stormont, Ontario K0C 1M0
Contact us about this property
Highlights
Estimated ValueThis is the price Wahi expects this property to sell for.
The calculation is powered by our Instant Home Value Estimate, which uses current market and property price trends to estimate your home’s value with a 90% accuracy rate.Not available
Price/Sqft-
Est. Mortgage$1,374/mo
Tax Amount (2024)$1,500/yr
Days On Market18 days
Description
Flooring: Carpet Over & Wood, This charming family home is nestled in a peaceful neighbourhood in the lovely town of Ingleside. The property offers 3 cozy bedrooms, 1 bathroom on the main floor, a bright and inviting sunroom, a front porch, mature trees, and a spacious backyard. Situated on a generous 75 x 150 lot. This home has lots of great bones, open kitchen and tons of lower level storage, this property is just waiting for someone to come in and put their personal touch on it., Flooring: Hardwood, Flooring: Laminate
Property Details
Interior
Features
Main Floor
Bathroom
2.94 x 1.62Dining
4.11 x 3.50Kitchen
4.64 x 3.50Living
4.67 x 3.63Exterior
Features
Parking
Garage spaces -
Garage type -
Total parking spaces 3
Property History
 16
16


