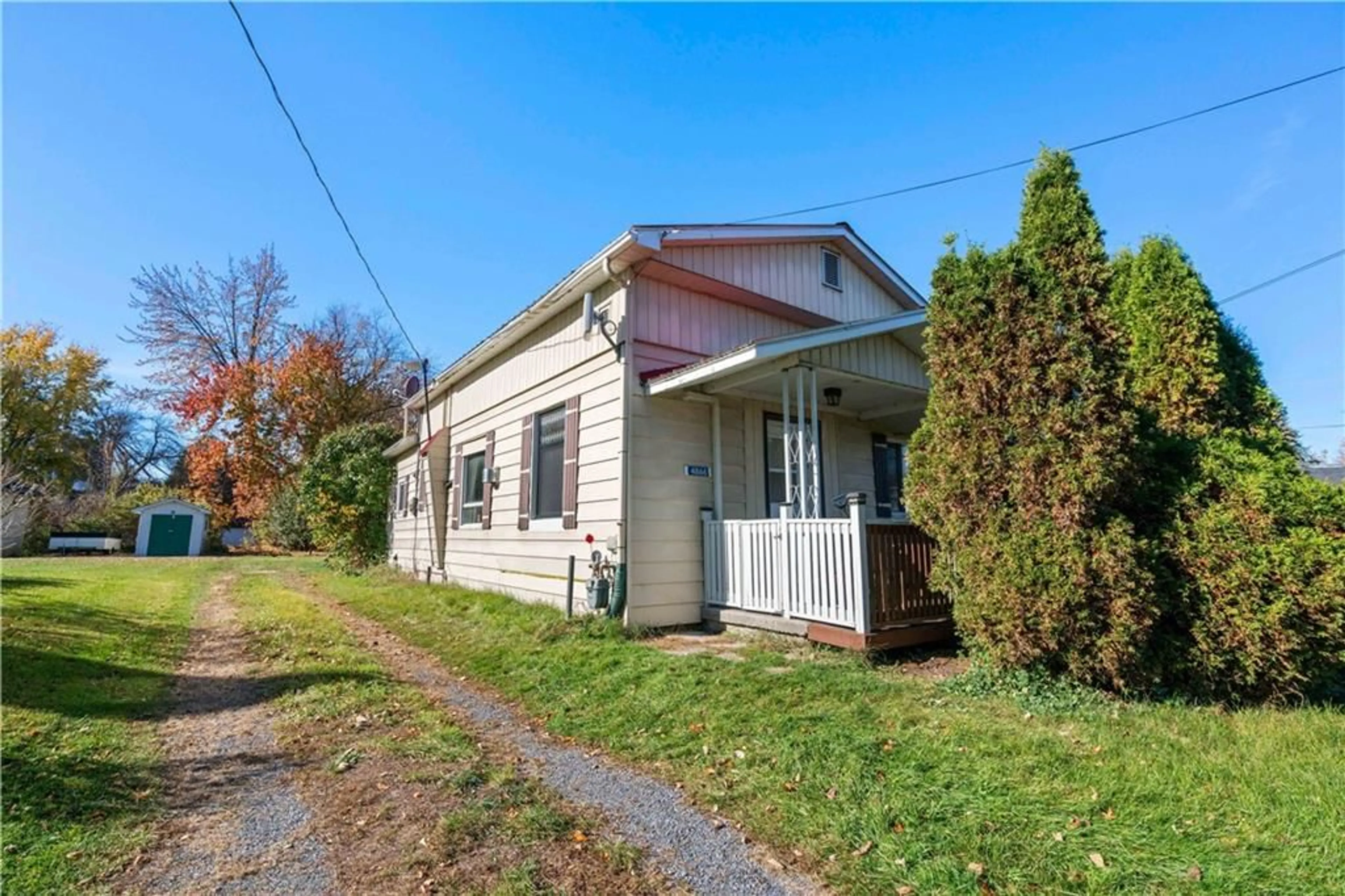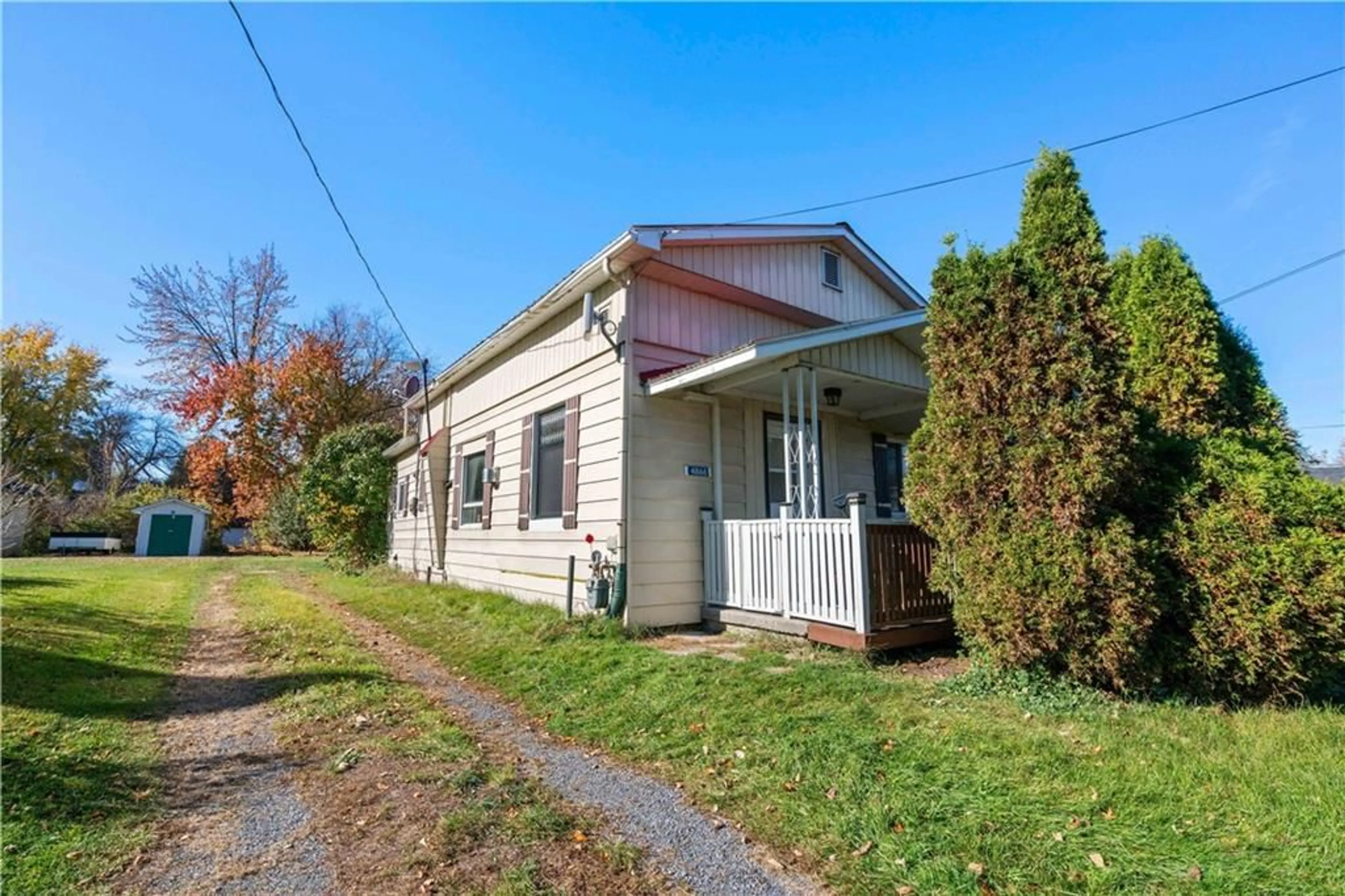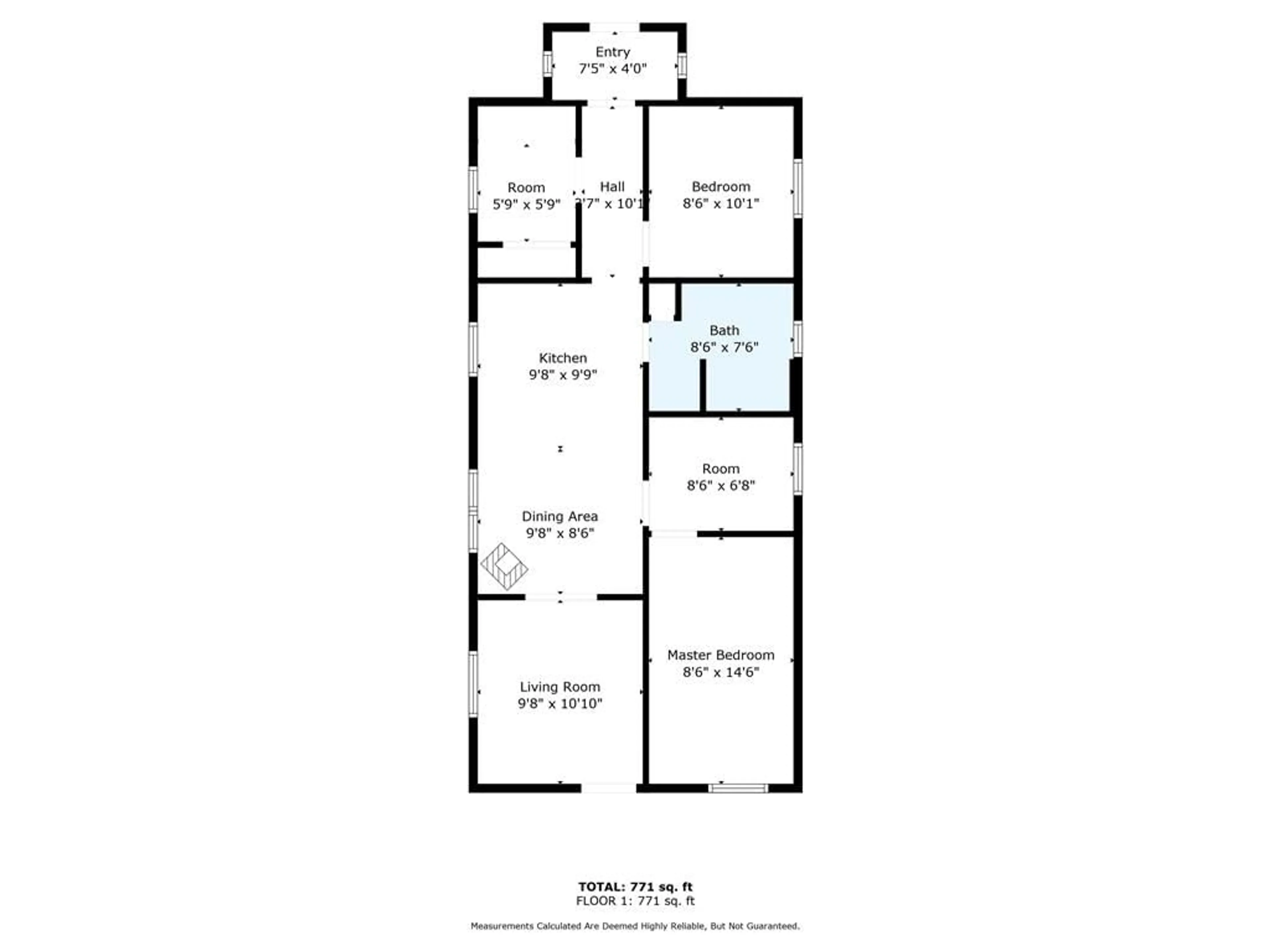4866 2ND LINE Rd, North Lancaster, Ontario K0C 1Z0
Contact us about this property
Highlights
Estimated ValueThis is the price Wahi expects this property to sell for.
The calculation is powered by our Instant Home Value Estimate, which uses current market and property price trends to estimate your home’s value with a 90% accuracy rate.Not available
Price/Sqft$306/sqft
Est. Mortgage$1,014/mo
Tax Amount (2023)$1,482/yr
Days On Market24 days
Description
First time home buyers check this one out! 2 bedroom + den home sits on half an acre. The small den has access to the crawl space. Recent upgrades include a water softener, sump pump, hot water tank, heat pump for AC and heating. The bathroom is conveniently set up for a stackable washer and dryer. Metal roof appears to be in great shape. The fenced area and small patio at the back door is perfect for keeping your pets safe and in sight. Property also includes 2 sheds as well as a large field behind the neighbour's house. See photos for approximate lot lines. Enbridge gas in Feb 2024 was only $75, hydro is $68.30 monthly.
Property Details
Interior
Features
Main Floor
Living Rm
10'10" x 9'8"Kitchen
9'9" x 9'8"Eating Area
9'8" x 9'6"Bath 4-Piece
8'6" x 7'6"Exterior
Features
Parking
Garage spaces -
Garage type -
Total parking spaces 6
Property History
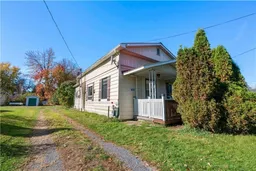 24
24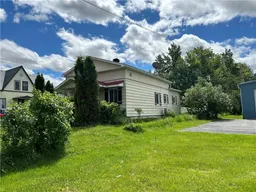 8
8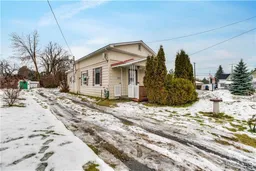 25
25
