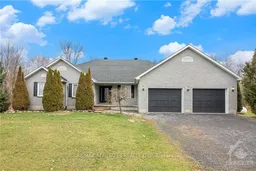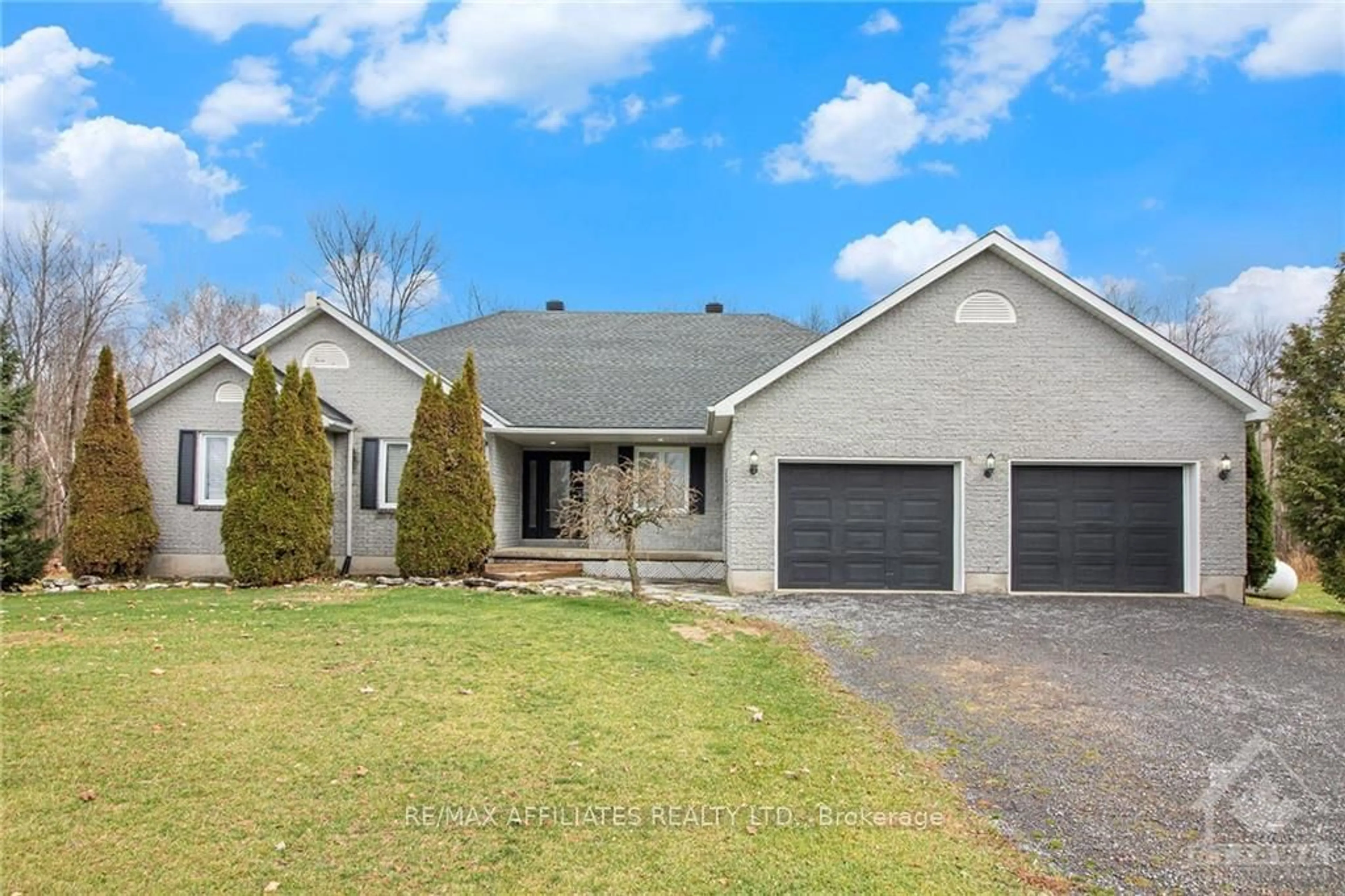1963 MCDERMID Rd, North Stormont, Ontario K0A 1R0
Contact us about this property
Highlights
Estimated ValueThis is the price Wahi expects this property to sell for.
The calculation is powered by our Instant Home Value Estimate, which uses current market and property price trends to estimate your home’s value with a 90% accuracy rate.Not available
Price/Sqft-
Est. Mortgage$2,791/mo
Tax Amount (2024)$4,002/yr
Days On Market11 days
Description
Tranquility at its finest! This beautiful 4-bed bungalow offers an open-concept design with vaulted ceilings & abundant natural light. The spacious kitchen/dining area flow seamlessly into the generous living room, which opens to a large, covered deck & pool, perfect for entertaining. Large backyard provides plenty of space for outdoor activities, no rear/side neighbors ensuring ultimate privacy. Also includes 3 well-sized bed, 2 bath & a convenient laundry room. Standout features is the Generac backup power system(2024), ensuring reliability during any outages. Partial finished basement, with radiant floor heating, includes a rec room, 4th bed, and a 2-piece bath with a rough-in for a shower. Second basement entrance from 26'x24' garage leads directly to the basement, offering easy access to additional living space, provides excellent potential for an in-law suite or secondary living space. Includes a storage shed. Roof (2022). Please note that the basement carpet has been removed., Flooring: Hardwood, Flooring: Ceramic
Property Details
Interior
Features
Main Floor
Living
4.26 x 6.09Dining
4.87 x 3.96Kitchen
5.48 x 3.96Bathroom
3.65 x 3.04Exterior
Features
Parking
Garage spaces 2
Garage type Attached
Other parking spaces 10
Total parking spaces 12
Property History
 1
1
