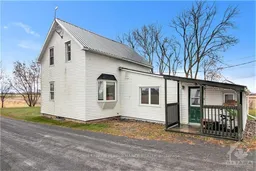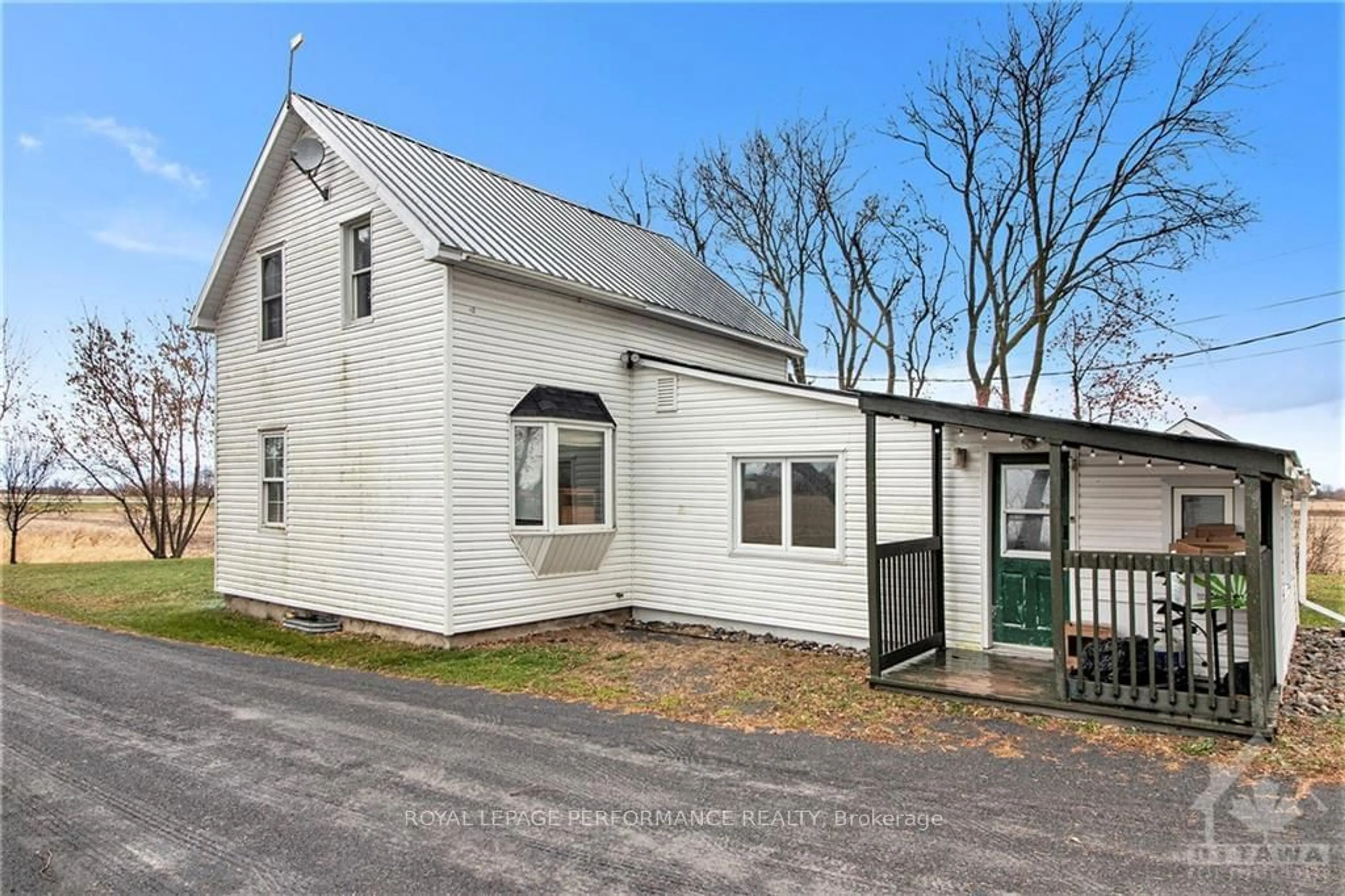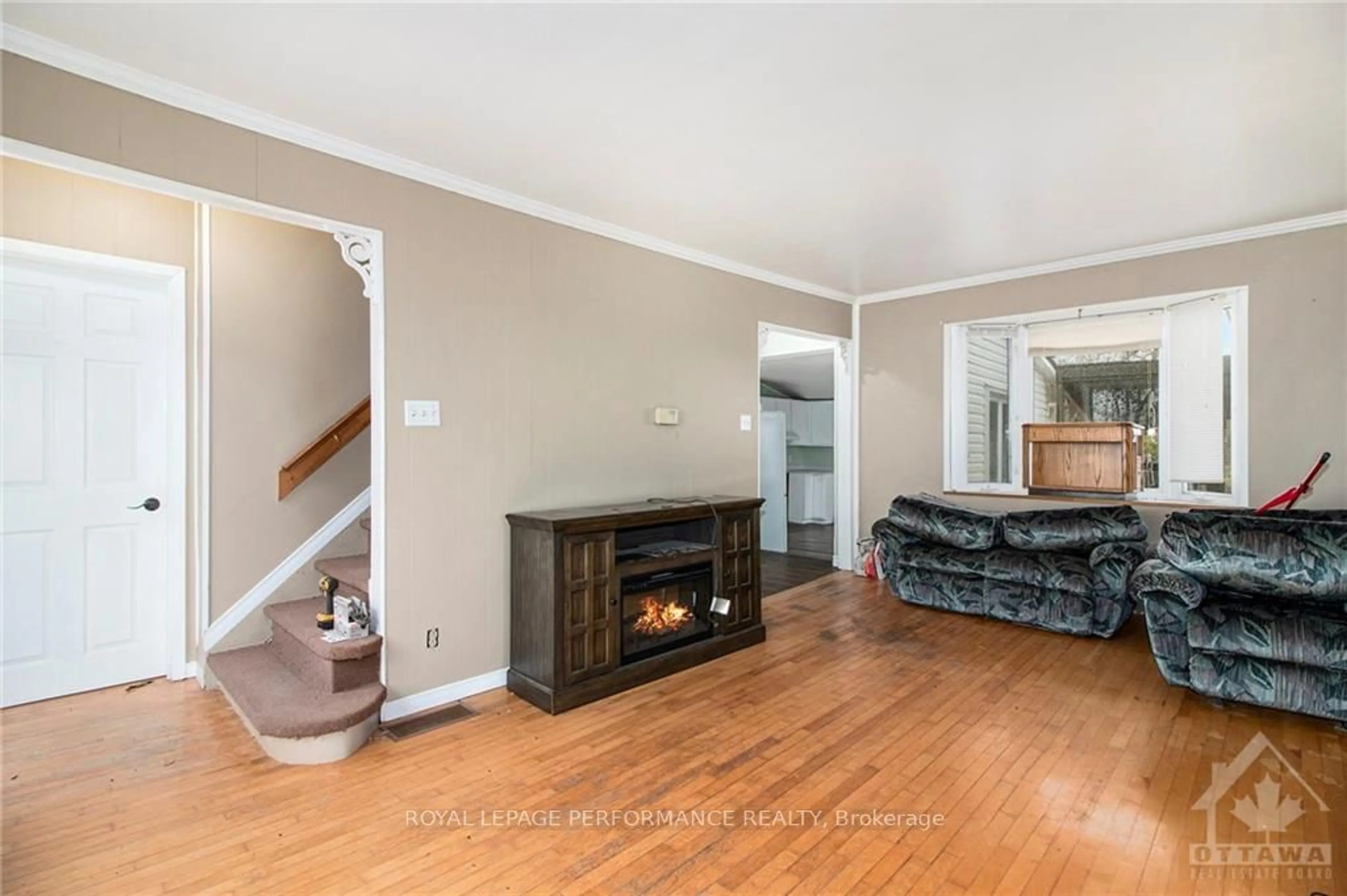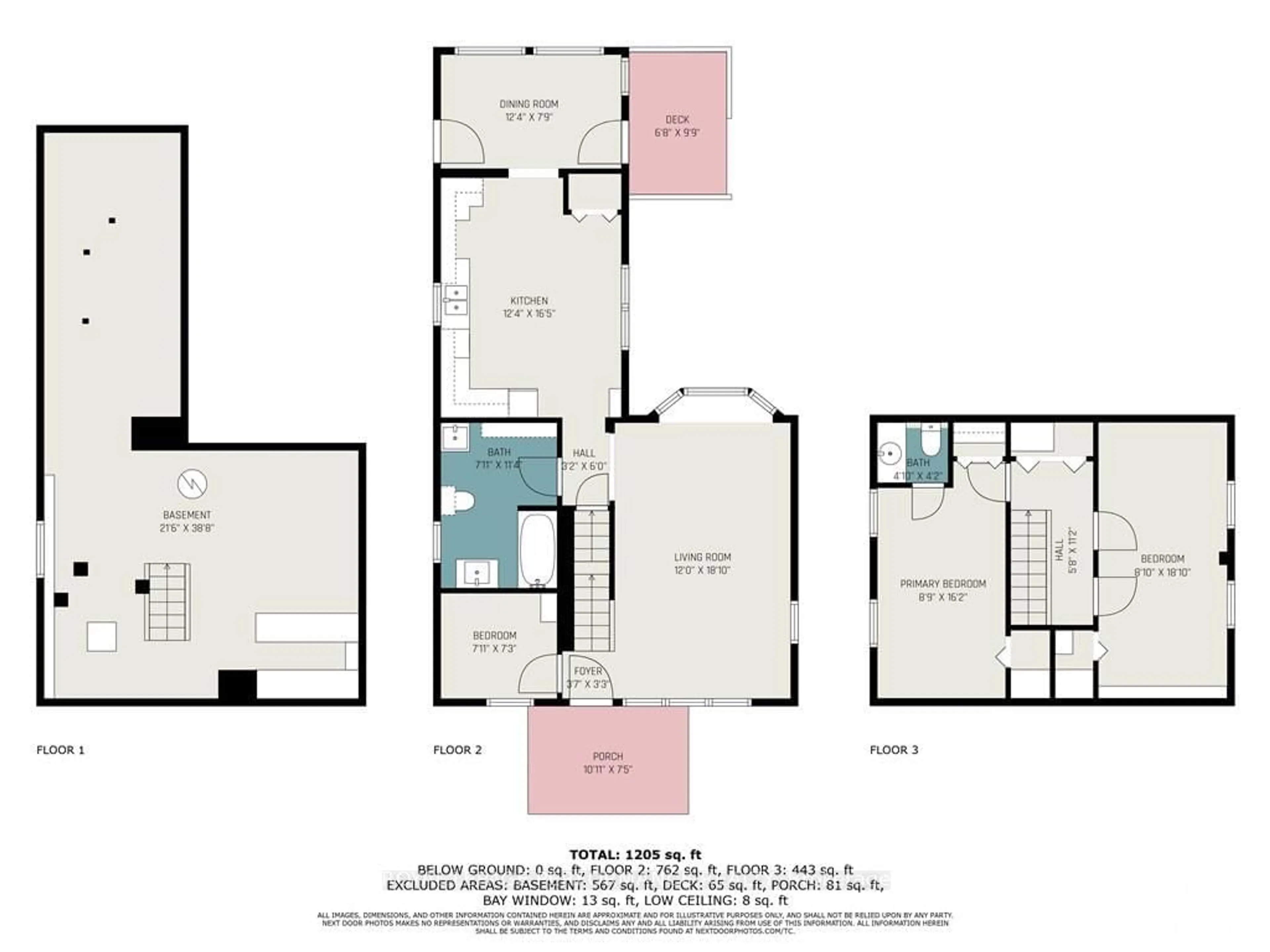14724 COUNTY RD 13 Rd, North Stormont, Ontario K0A 1R0
Contact us about this property
Highlights
Estimated ValueThis is the price Wahi expects this property to sell for.
The calculation is powered by our Instant Home Value Estimate, which uses current market and property price trends to estimate your home’s value with a 90% accuracy rate.Not available
Price/Sqft-
Est. Mortgage$1,396/mo
Tax Amount (2024)$1,594/yr
Days On Market11 days
Description
Flooring: Hardwood, This 3-bedroom farmhouse offers affordable living with plenty of space, just 35 minutes from the city. Features include hardwood floors, a country-sized kitchen, a living room with a bay window, a main floor den/office/bedroom, a 3-piece bathroom, and a 2-piece ensuite in the master bedroom. The property also includes a garage with a workshop, a storage shed, and a long driveway for added privacy and ample parking. It comes with a backup generator for peace of mind. (Barns are on neighbor's property)., Flooring: Laminate
Property Details
Interior
Features
Main Floor
Kitchen
5.00 x 3.75Living
5.74 x 3.65Bathroom
3.45 x 2.41Br
2.41 x 2.20Exterior
Features
Parking
Garage spaces -
Garage type -
Total parking spaces 12
Property History
 30
30


