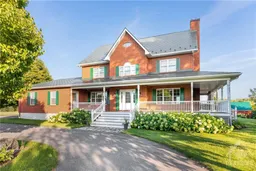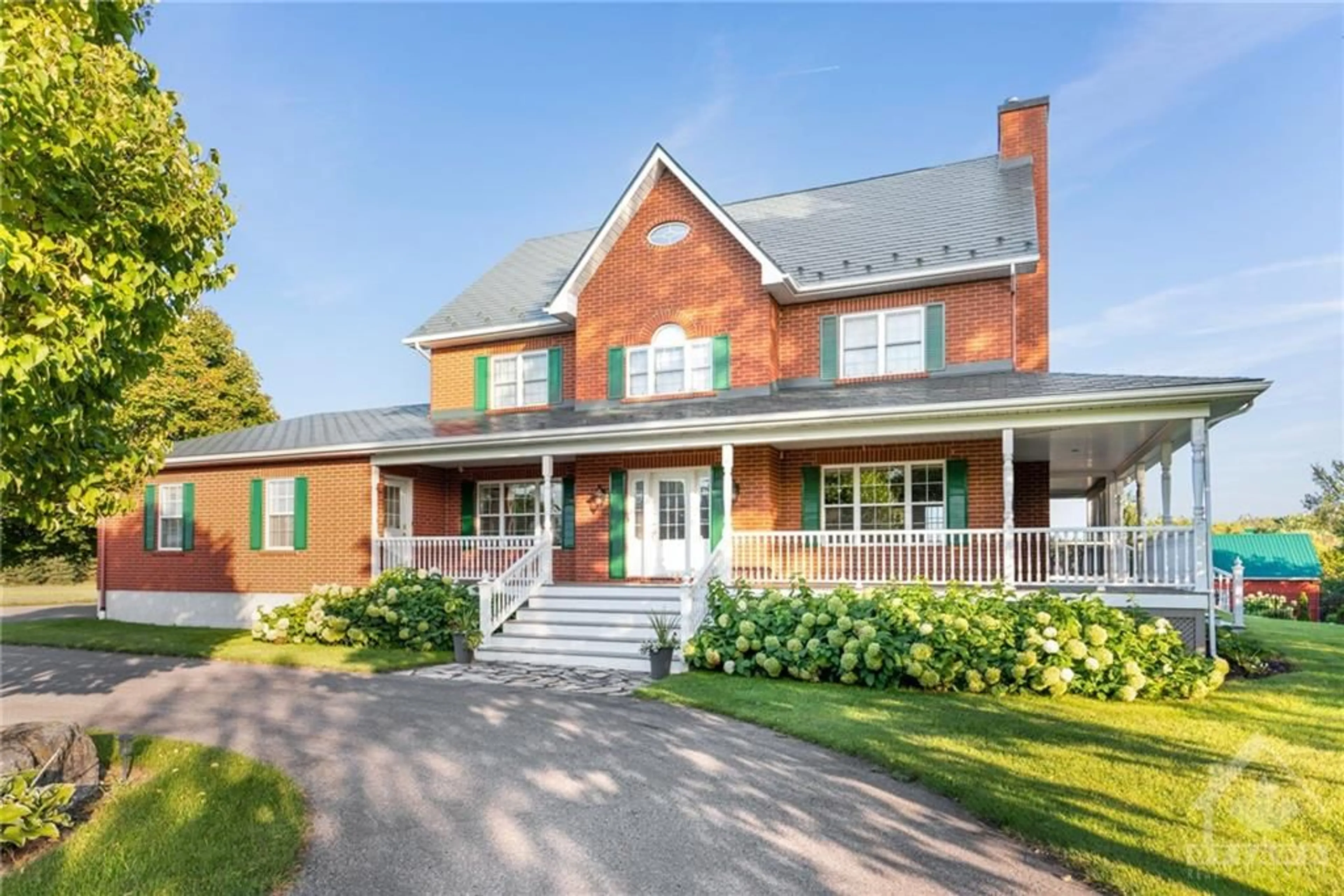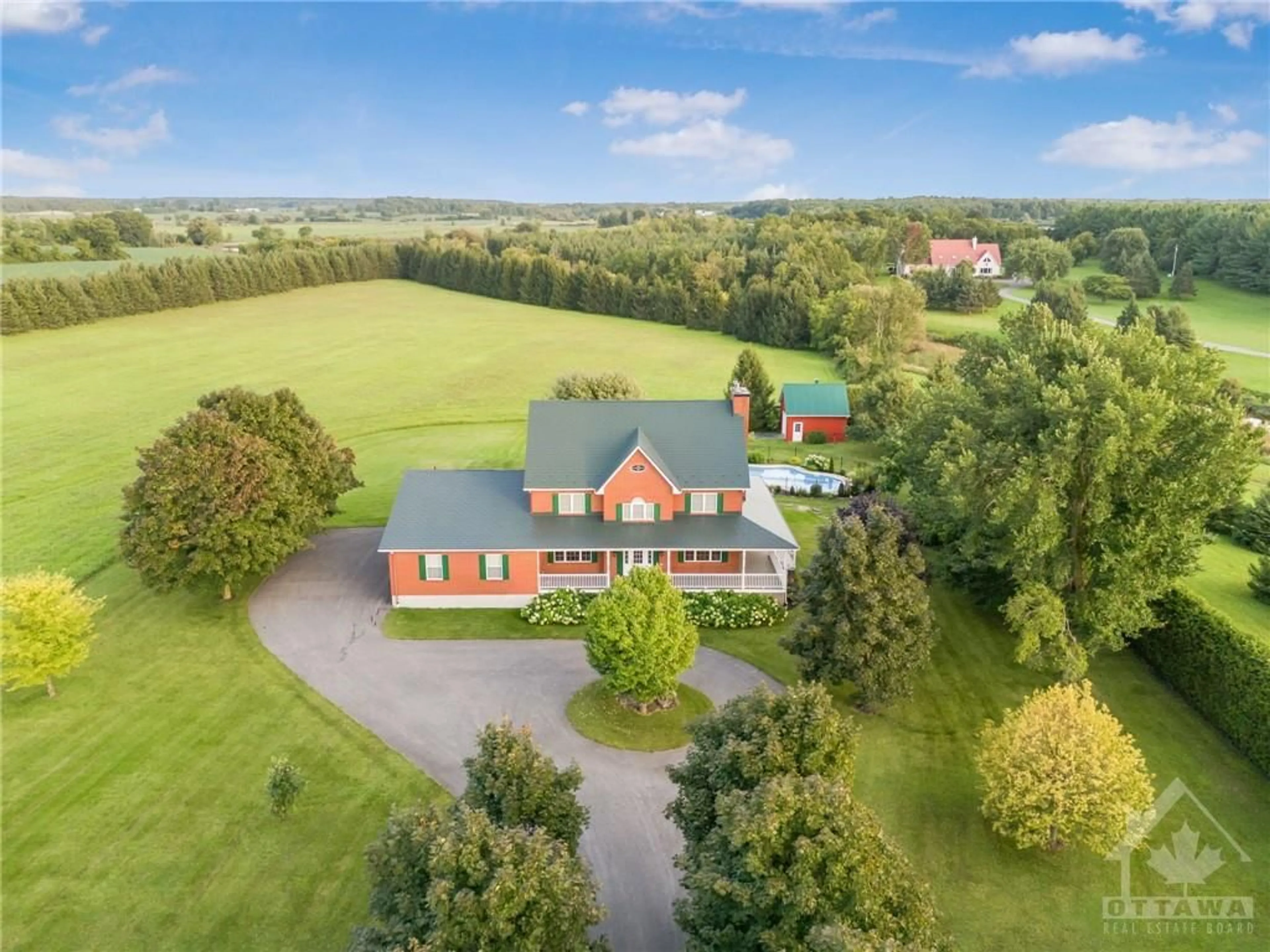20680 MCCORMICK Rd, Alexandria, Ontario K0C 1A0
Contact us about this property
Highlights
Estimated ValueThis is the price Wahi expects this property to sell for.
The calculation is powered by our Instant Home Value Estimate, which uses current market and property price trends to estimate your home’s value with a 90% accuracy rate.Not available
Price/Sqft-
Est. Mortgage$4,938/mo
Tax Amount (2024)$6,845/yr
Days On Market88 days
Description
Your dream home awaits! Nestled on a sprawling 15.56-acre private, treed lot, this stunning property offers the ultimate tranquility. Featuring an inviting open concept design boasting gleaming hrdwd floors and a sunny interior w/an ICF Foundation. Enjoy the cozy living room, complete w/a wood fireplace, the lovely dining area, & a chef's kitchen featuring a sit-at island, pantry, & sleek stainless steel appliances. The main floor is complete w/a partial bath, laundry facilities, & a versatile office space. Upstairs, you'll find 3 spacious bedrms, each w/its own walk-in closet, 2 bathrooms, & a charming loft area. The partially finished lower level provides additional space w/ rough in, perfect for relaxation or hobbies, & has the roughing for a fourth bathroom. Outdoors, you'll discover your own private oasis with a fenced-in inground pool, mature trees, and a screened-in porch. This property is complete with the added security of a Generac generator for peace of mind. A rare find!
Property Details
Interior
Features
Main Floor
Foyer
13'5" x 8'5"Living Rm
27'8" x 15'6"Dining Rm
13'4" x 9'6"Kitchen
18'2" x 13'4"Exterior
Features
Parking
Garage spaces 2
Garage type -
Other parking spaces 8
Total parking spaces 10
Property History
 30
30

