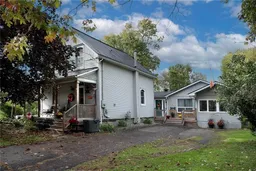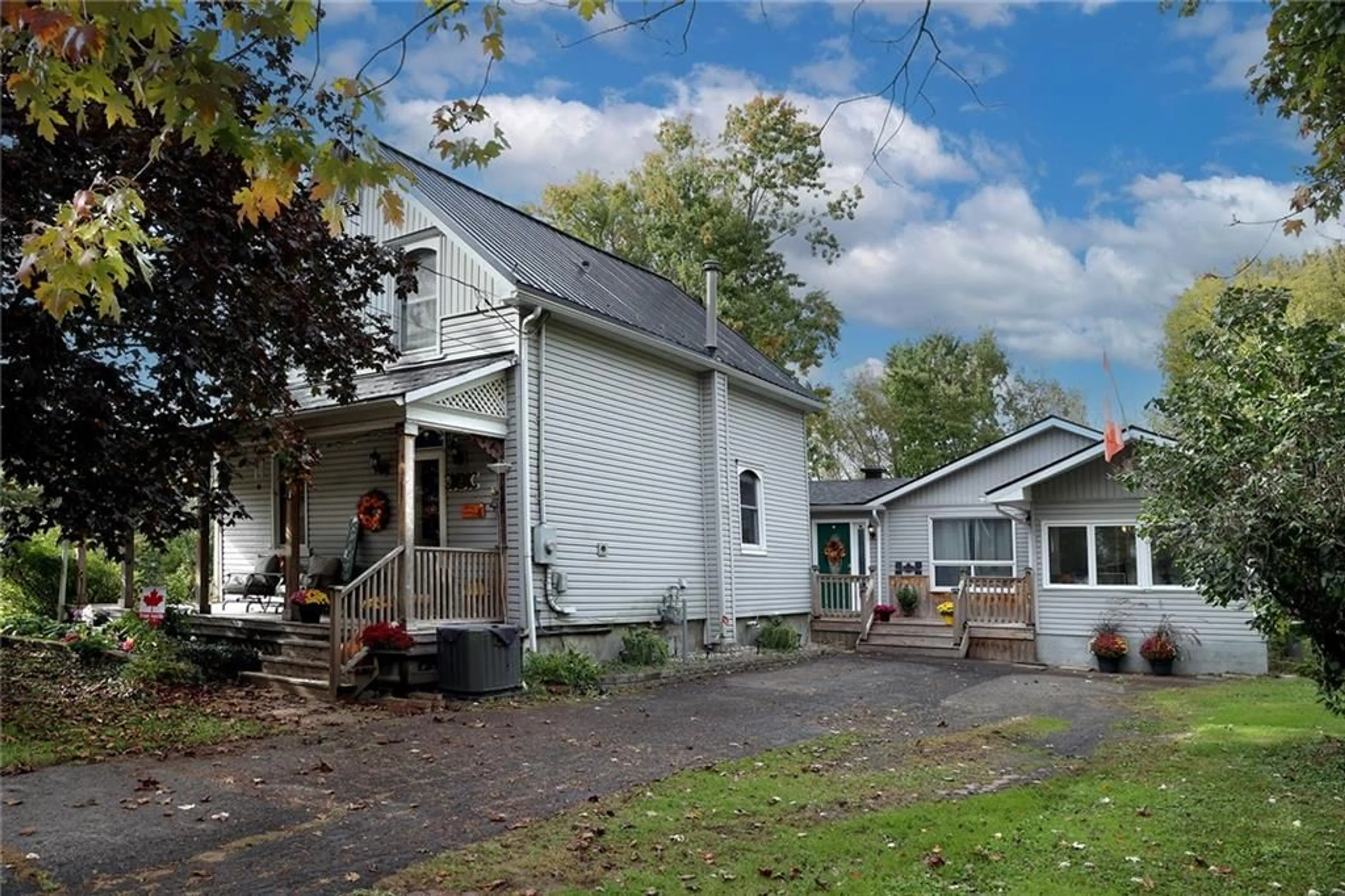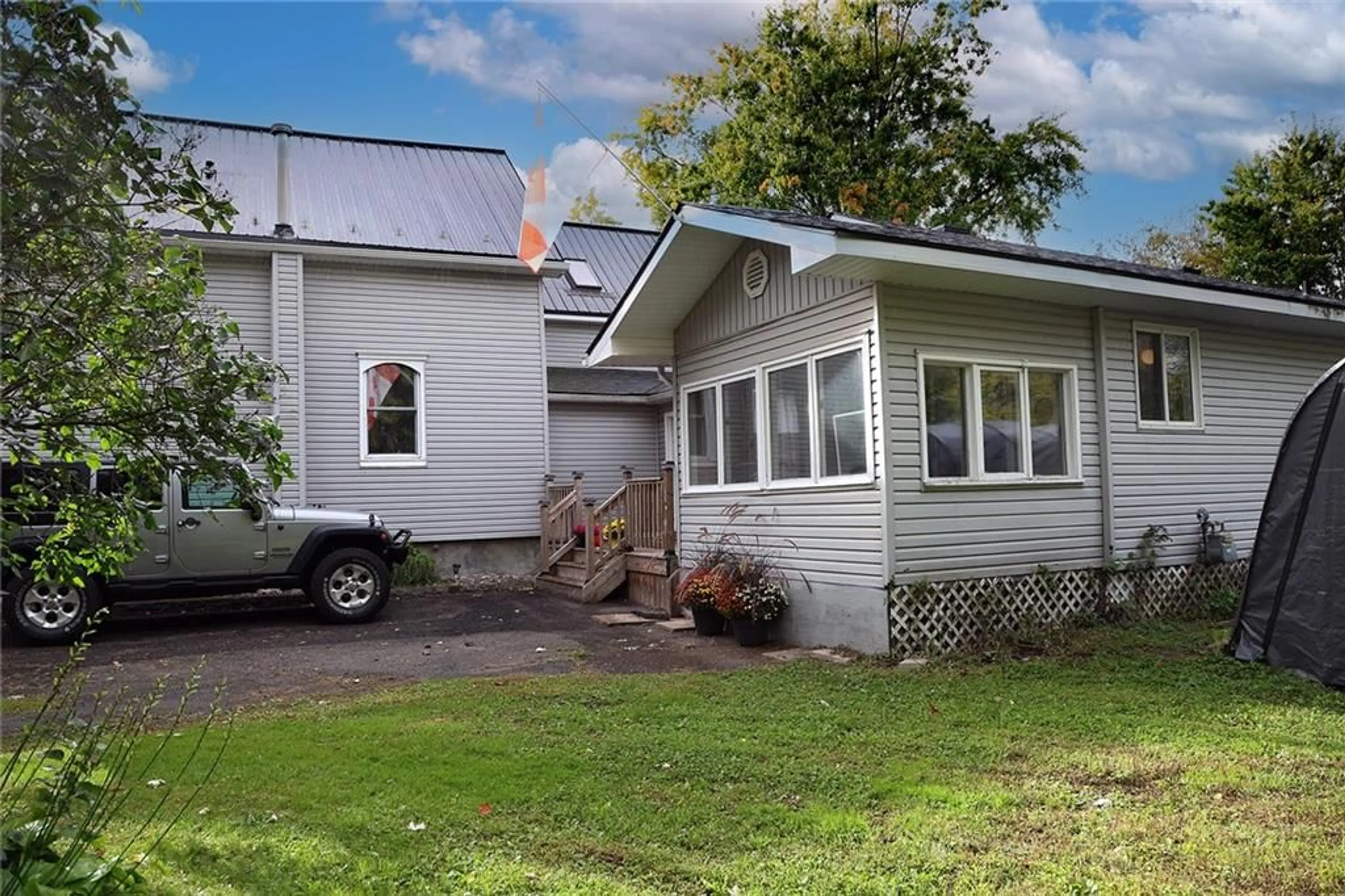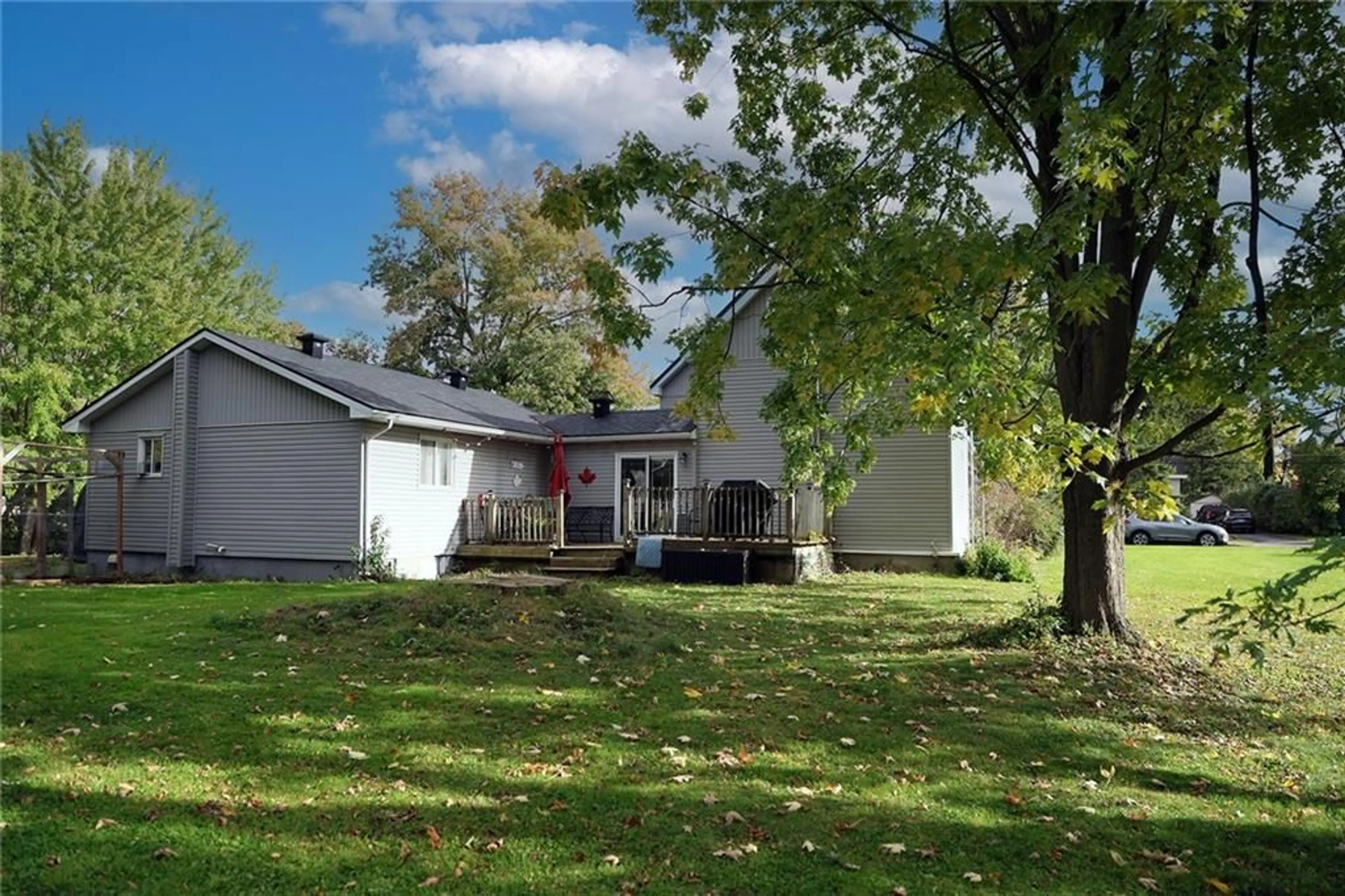424 MAIN St, Winchester, Ontario K0C 2K0
Contact us about this property
Highlights
Estimated ValueThis is the price Wahi expects this property to sell for.
The calculation is powered by our Instant Home Value Estimate, which uses current market and property price trends to estimate your home’s value with a 90% accuracy rate.Not available
Price/Sqft-
Est. Mortgage$2,362/mo
Tax Amount (2024)$4,132/yr
Days On Market40 days
Description
ADJOINING BUILDING LOT INCLUDED! This charming semi-detached, one-and-three-quarter story home offers a unique opportunity for multigenerational living. The property features both a 3 BR primary dwelling and a fully equipped 1 BR secondary unit, providing flexibility for extended family members or rental income. Situated on a spacious lot, this property stands out as one of the few in Winchester with a barn in the backyard, perfect for additional storage or potential conversion into a workshop or hobby space. The home combines modern comforts with a rustic touch, making it an ideal retreat for families seeking room to grow and space to share. This property offers versatile living arrangements, a building lot included, and is in a desirable location. Whether you’re looking to accommodate multiple generations under one roof or simply enjoy the extra space and amenities, this home offers something for everyone. Don’t miss out on this unique offering in Winchester!
Property Details
Interior
Features
Main Floor
Living Rm
11'8" x 12'9"Dining Rm
12'9" x 14'0"Living Rm
11'5" x 13'8"Bedroom
11'1" x 14'0"Exterior
Parking
Garage spaces -
Garage type -
Total parking spaces 4
Property History
 30
30


