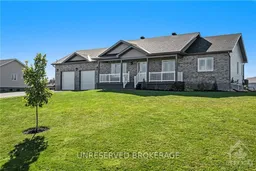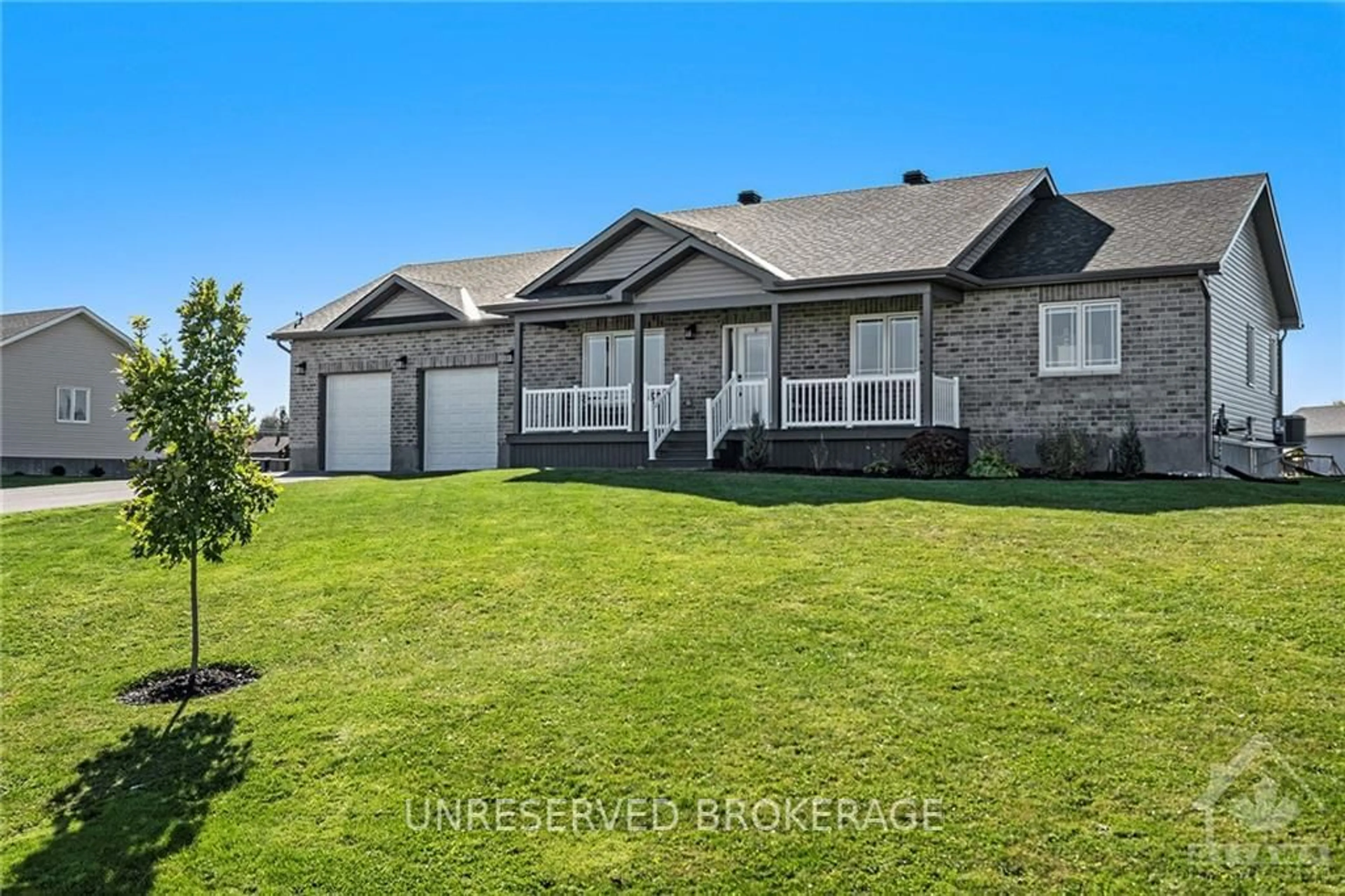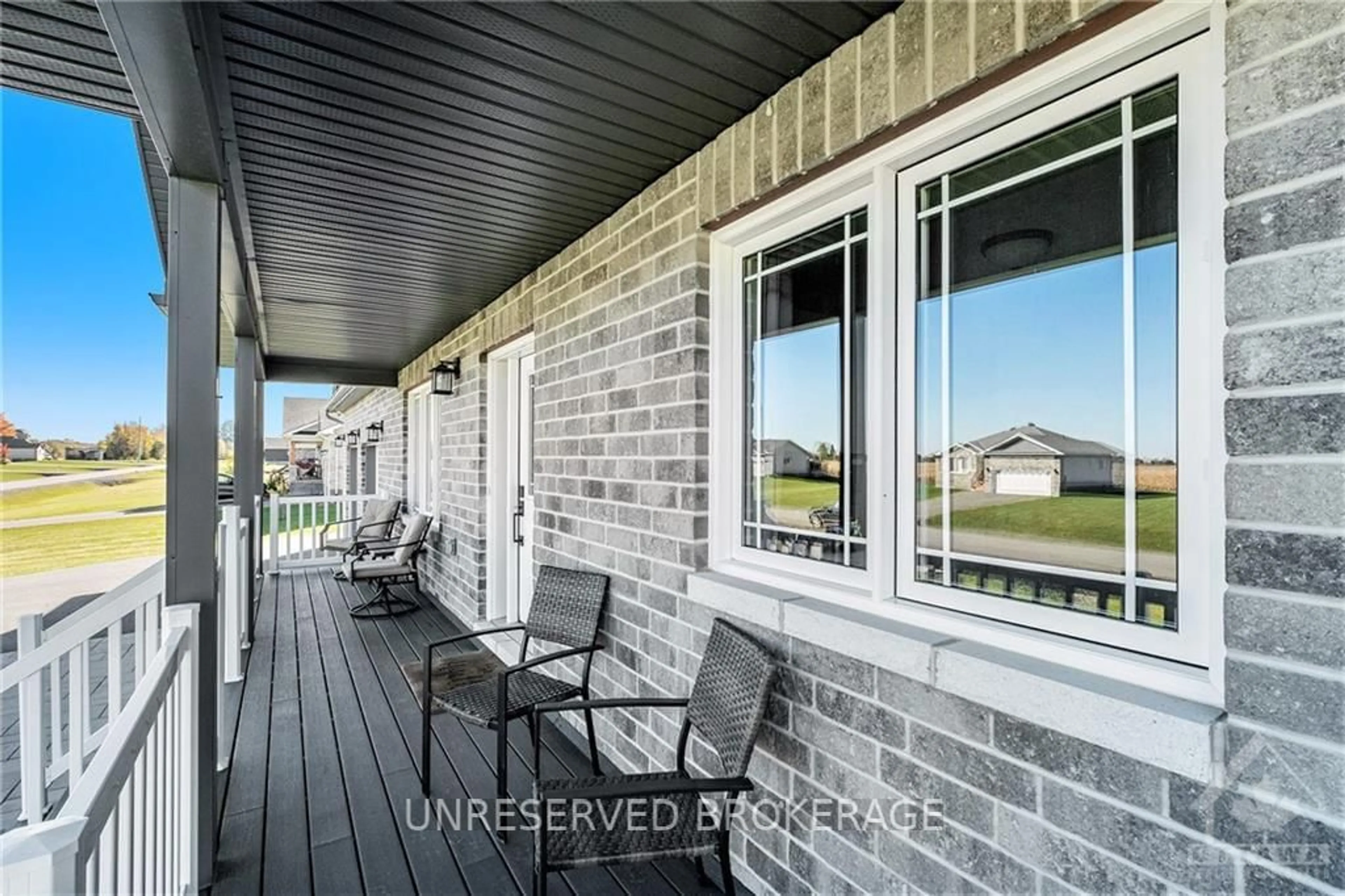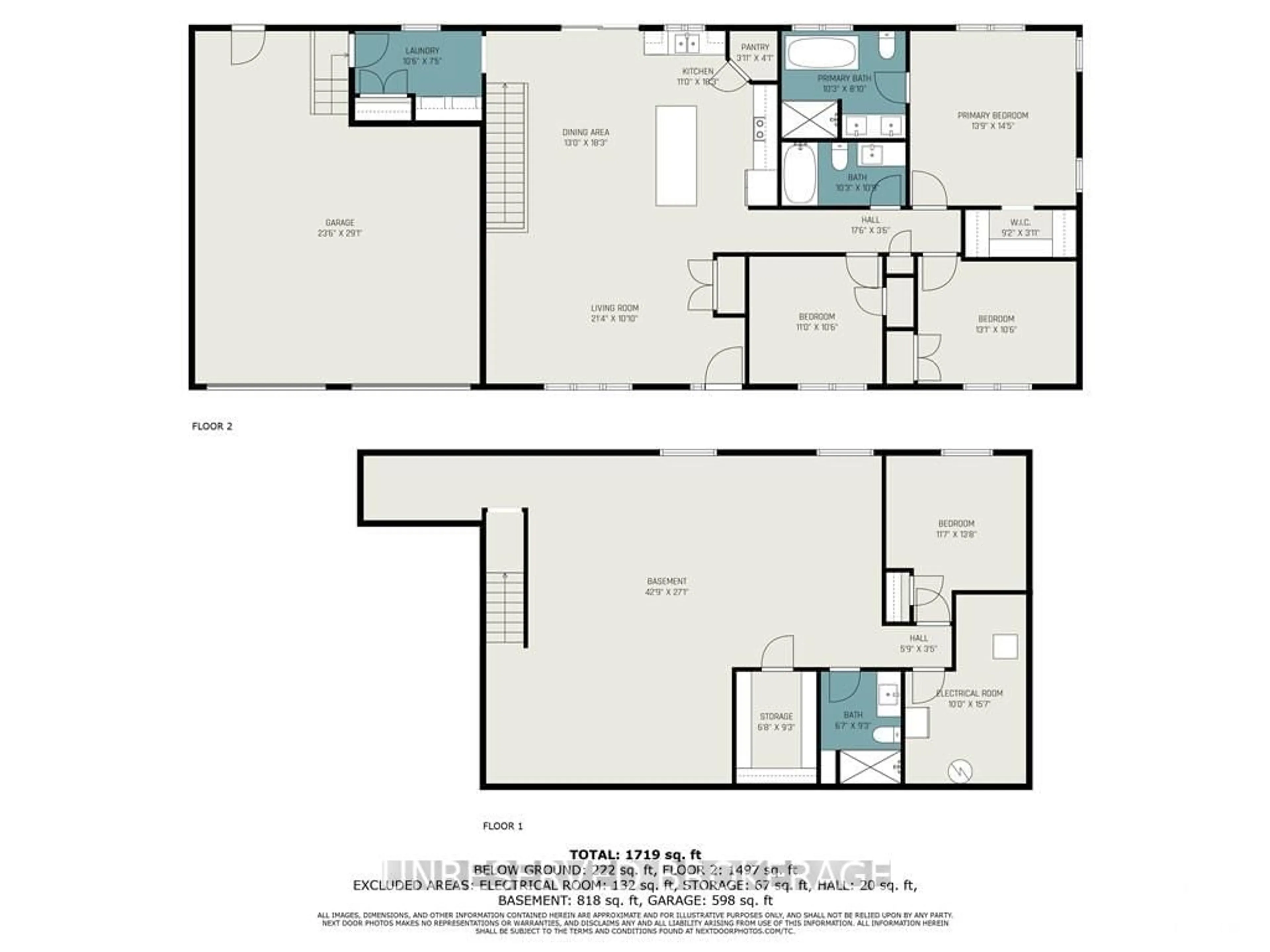2987 DREW Dr, North Dundas, Ontario K0E 1W0
Contact us about this property
Highlights
Estimated ValueThis is the price Wahi expects this property to sell for.
The calculation is powered by our Instant Home Value Estimate, which uses current market and property price trends to estimate your home’s value with a 90% accuracy rate.Not available
Price/Sqft-
Est. Mortgage$3,324/mo
Tax Amount (2024)$4,639/yr
Days On Market18 days
Description
Flooring: Tile, Welcome to 2987 Drew Dr a home with room to grow! This property sits on a large lot with an expansive front porch, offering fantastic curb appeal. Inside, you'll find 3+1 bedrooms and 3 full bathrooms. The open-concept living room, kitchen, and eating area are perfect for family gatherings and entertaining. The partially finished basement is ready for your personal touch! Upgrades include an extended and heated garage, hardwood flooring, quartz countertops, vaulted ceilings, upgraded cabinetry, crown moulding and in ground automatic sprinklers. Neighbourhood highlights include: public school with daycare within walking distance, public library and golf course with year round restaurant approx 300m away! Don't miss out book your viewing today!
Property Details
Interior
Features
Main Floor
Pantry
Prim Bdrm
4.19 x 4.39Bathroom
Other
Exterior
Features
Parking
Garage spaces 2
Garage type Attached
Other parking spaces 6
Total parking spaces 8
Property History
 30
30


