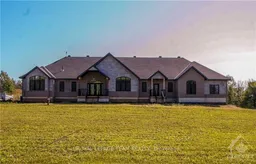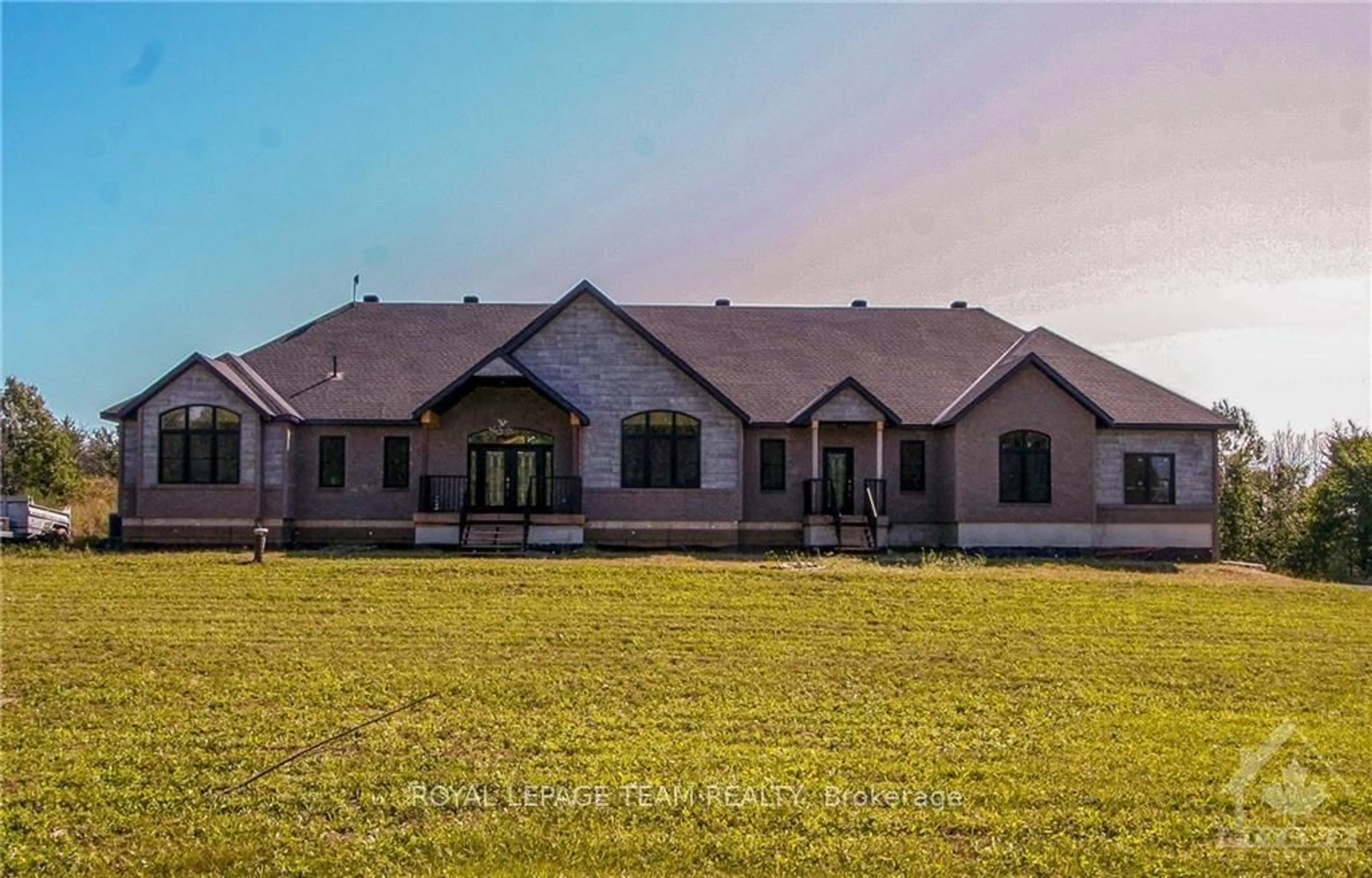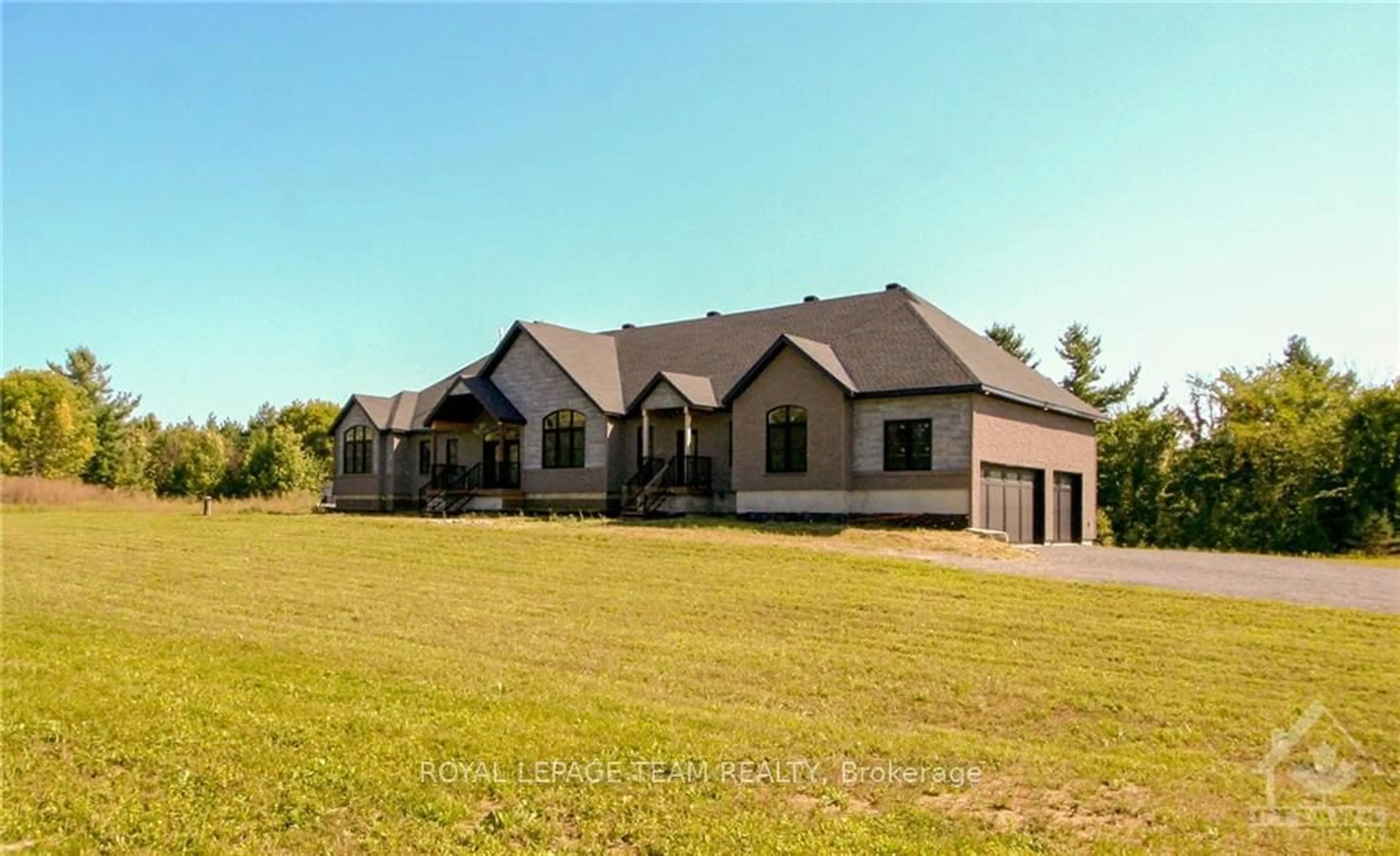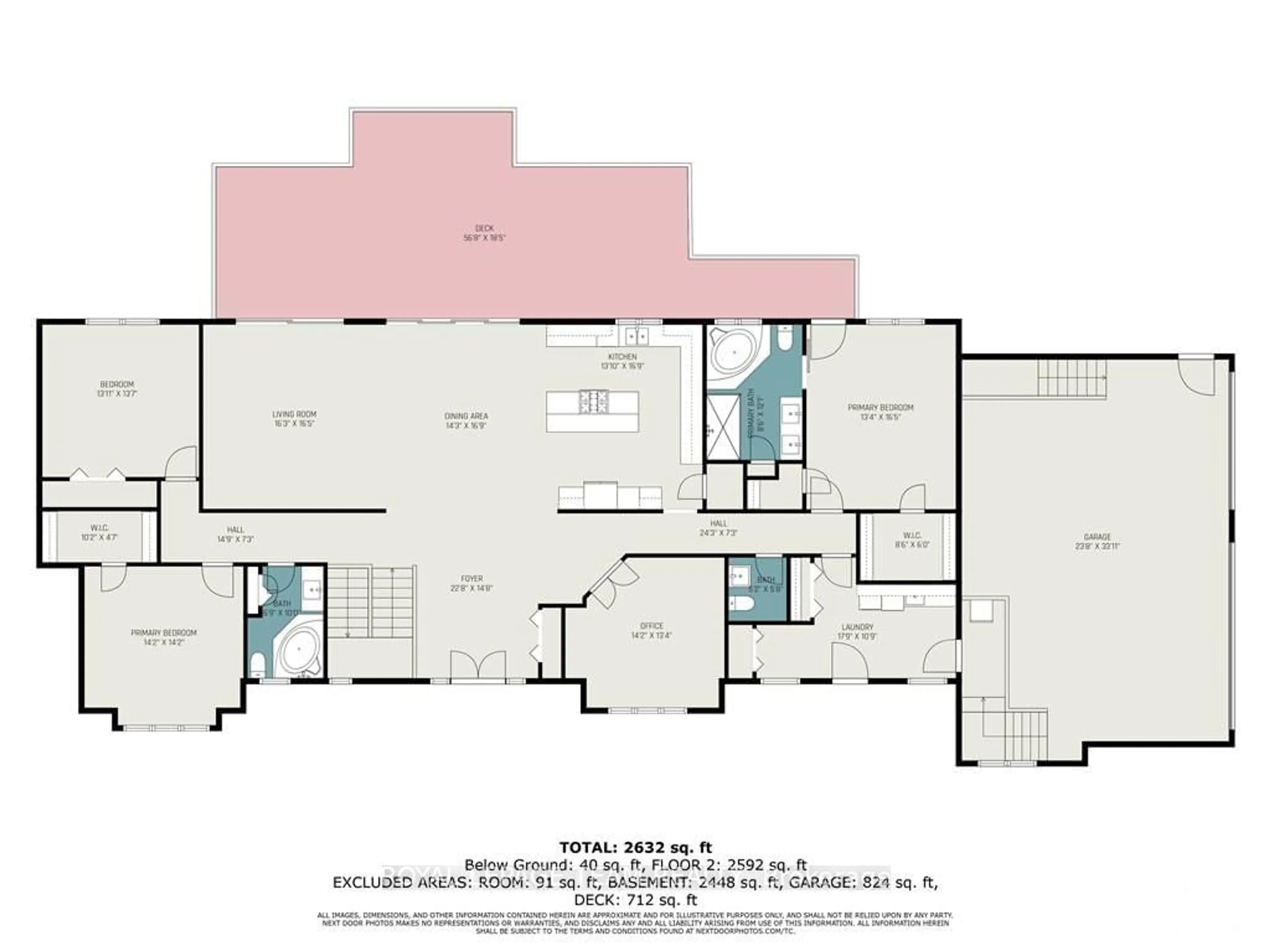11230 COUNTY 3 Rd, North Dundas, Ontario K0E 1J0
Contact us about this property
Highlights
Estimated ValueThis is the price Wahi expects this property to sell for.
The calculation is powered by our Instant Home Value Estimate, which uses current market and property price trends to estimate your home’s value with a 90% accuracy rate.Not available
Price/Sqft-
Est. Mortgage$4,295/mo
Tax Amount (2023)$6,924/yr
Days On Market4 days
Description
Flooring: Tile, GORGEOUS custom-built 3 bed bungalow sits proudly on a peaceful 4.6 ACRES of privacy. This 2744sqft luxurious home has a long list of upgrades that sets it apart from the rest! The main living area has sky-high vaulted ceilings, the kitchen is perfect for a family with an endless amount of granite countertop and storage, upgraded appliances, a pot-filler beside the stove and a large walk-in pantry! There is also a double-wide patio door which leads out onto the stunning covered porch, overlooking the tranquil scenery. The primary bedroom has two walk-in closets, a 5-piece ensuite and its own access to the back deck. On the other side of the home sits two large bedrooms and a full bathroom. There are so many possibilities in the wide-open walkout basement. Outside, you will love the all-stone exterior, the oversized 3 car attached garage with basement access and upgraded garage door openers and privacy throughout the remainder of the land. Your new home is waiting for you., Flooring: Laminate
Property Details
Interior
Features
Main Floor
Prim Bdrm
4.06 x 5.00Other
2.59 x 1.82Bathroom
2.59 x 3.68Br
4.31 x 4.31Exterior
Features
Parking
Garage spaces 3
Garage type Other
Other parking spaces 7
Total parking spaces 10
Property History
 30
30


