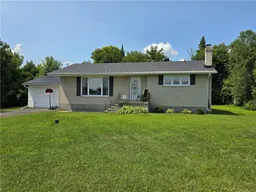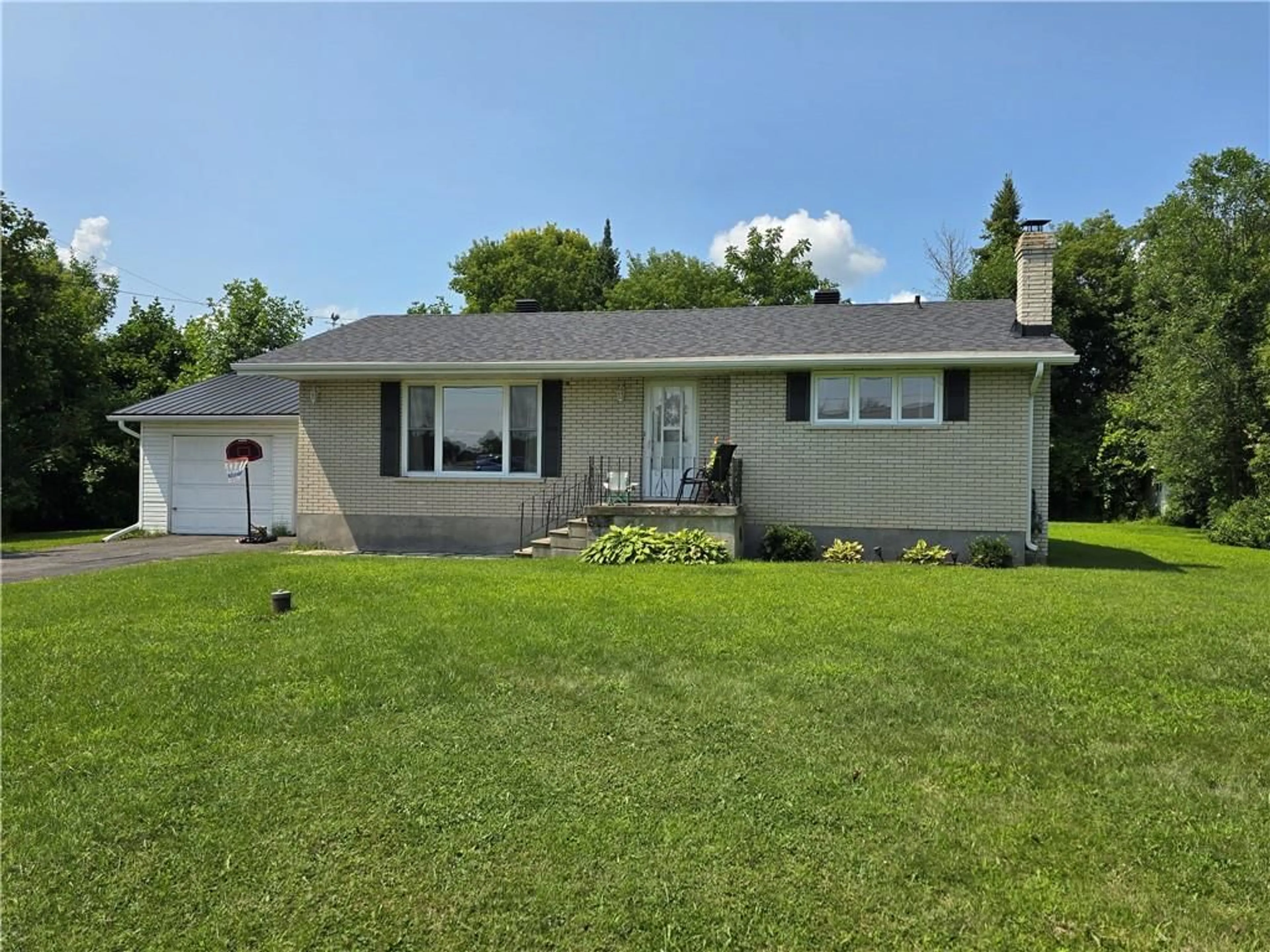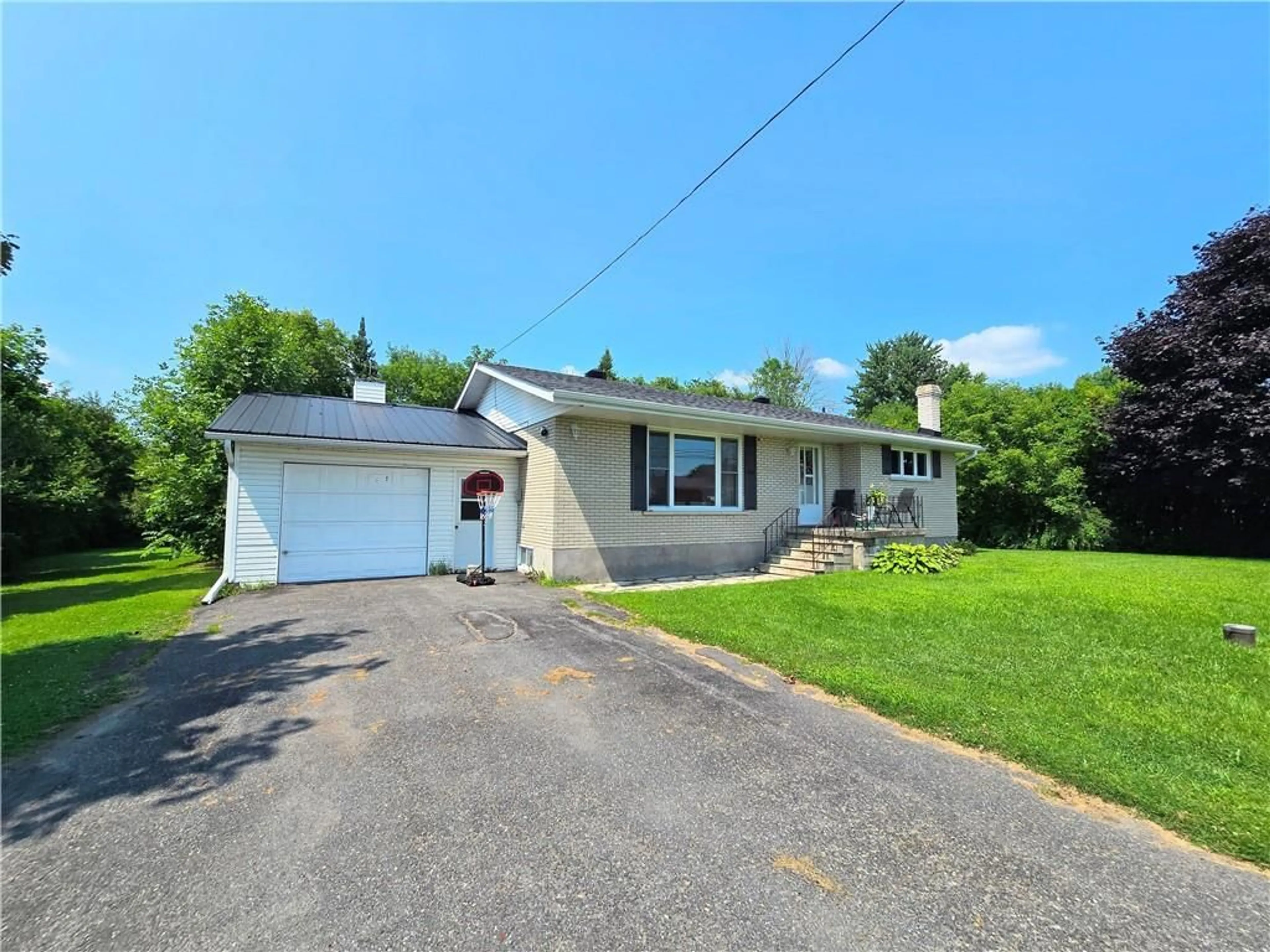15591 MANNING Rd, South Stormont, Ontario K0C 1M0
Contact us about this property
Highlights
Estimated ValueThis is the price Wahi expects this property to sell for.
The calculation is powered by our Instant Home Value Estimate, which uses current market and property price trends to estimate your home’s value with a 90% accuracy rate.$356,000*
Price/Sqft$316/sqft
Est. Mortgage$1,632/mth
Tax Amount (2024)$2,364/yr
Days On Market37 days
Description
Welcome to this immaculate Brick Bungalow in the heart of South Stormont. A beautifully maintained home with 2 good sized bedrooms, updated bathroom, eat-in kitchen and large living room and formal dining room..perfect for those seeking comfort, convenience and move in ready decor. The main floor layout features gleaming hardwood floors throughout and offers neutral yet punchy decor suitable for traditional or modern tastes. Additionally, the spacious unfinished basement provides endless possibilities for your customization, whether you envision a rec room, guest suite, office or home gym. Situated on a corner lot with h a private hedged backyard. The attached garage with plenty of natural light adds convenience and functionality. Located in a desirable neighborhood steps away from the St. Lawrence River and close to the Long Sault Parkway this home is a must-see...YOU won't be disappointed with this home where you can live a rural life without sacrificing a great location.
Property Details
Interior
Features
Main Floor
Living Rm
23'3" x 13'3"Dining Rm
12'0" x 11'6"Kitchen
12'0" x 11'6"Primary Bedrm
12'0" x 12'10"Exterior
Features
Parking
Garage spaces 1
Garage type -
Other parking spaces 5
Total parking spaces 6
Property History
 30
30

