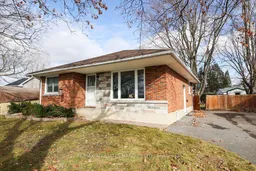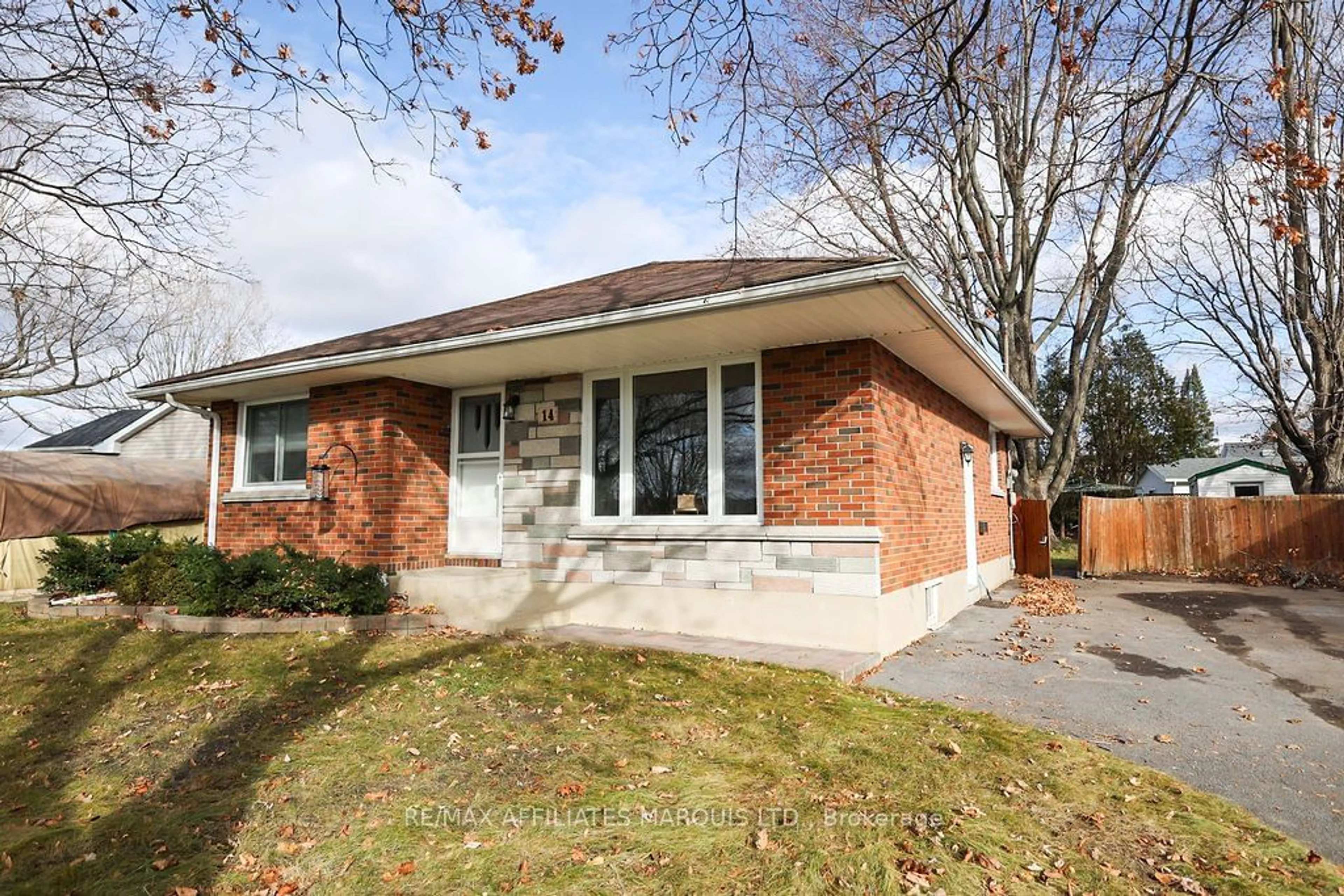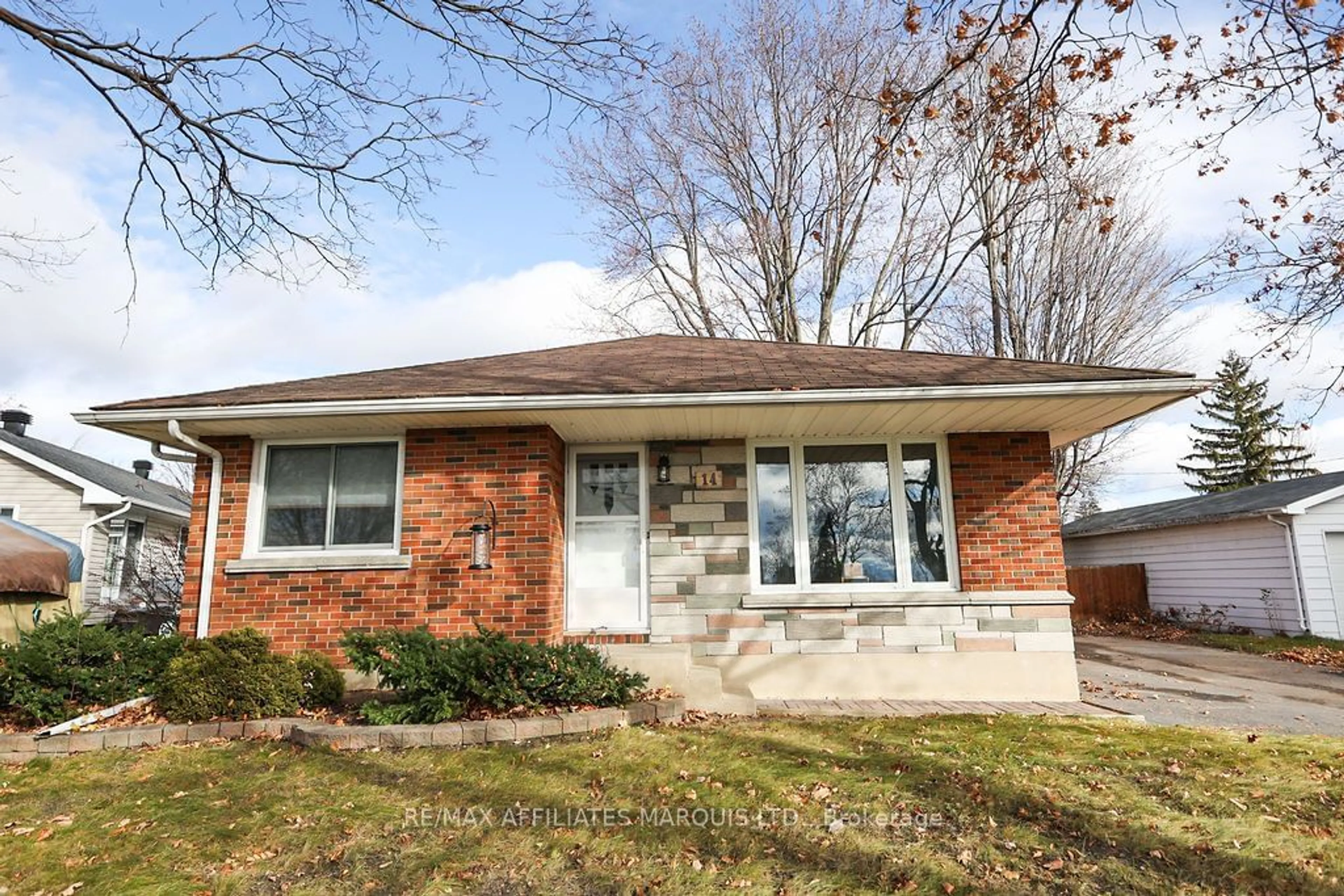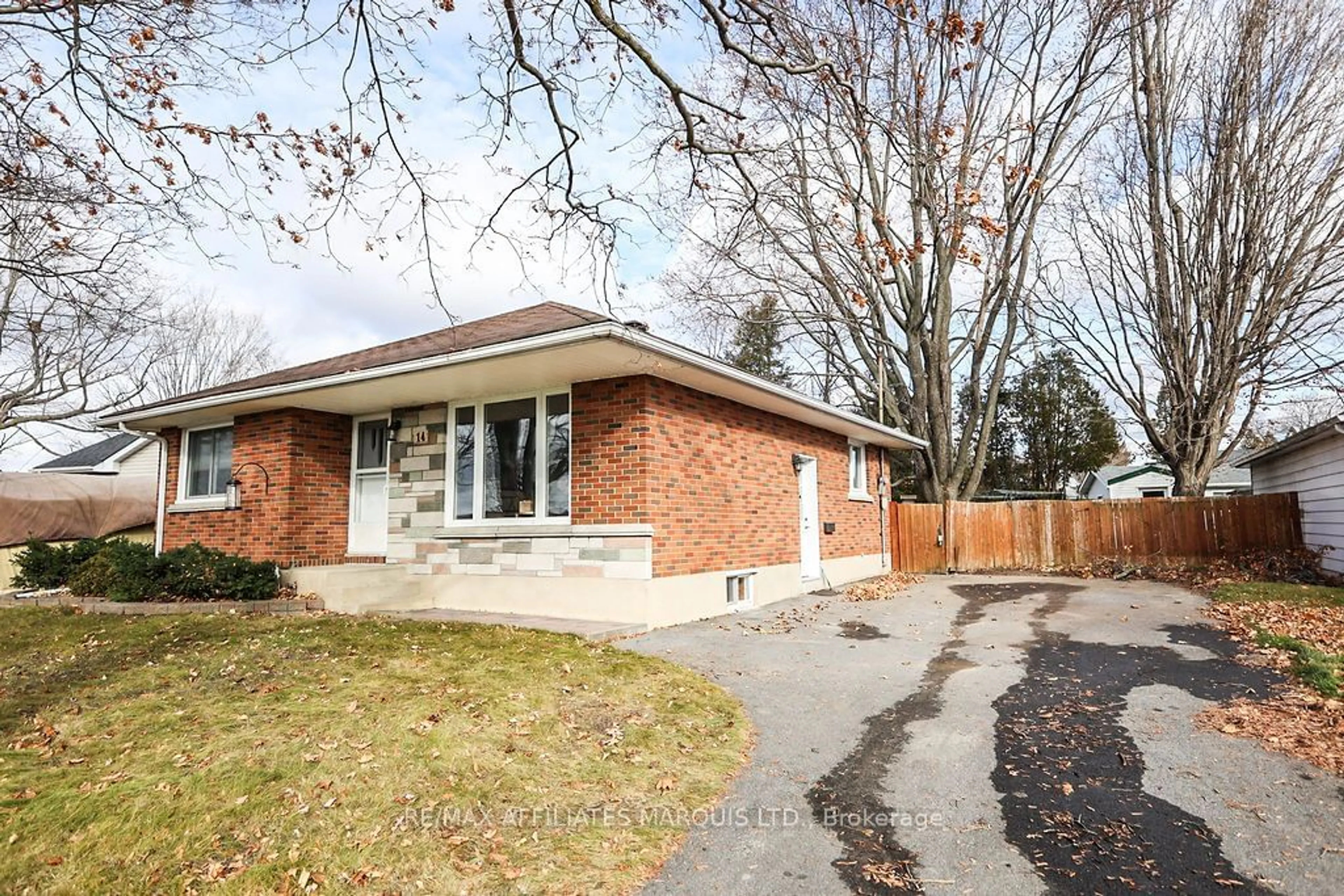14 Bethune Ave, South Stormont, Ontario K0C 1P0
Contact us about this property
Highlights
Estimated ValueThis is the price Wahi expects this property to sell for.
The calculation is powered by our Instant Home Value Estimate, which uses current market and property price trends to estimate your home’s value with a 90% accuracy rate.Not available
Price/Sqft-
Est. Mortgage$1,799/mo
Tax Amount (2024)$1,959/yr
Days On Market1 day
Description
Nestled in the heart of Long Sault, this well-maintained all-brick bungalow offers 3+1 bedrooms and is perfectly positioned directly across from Longue Sault Public School, just around the corner from the park, splash pad, library, arena and other recreational facilities, and a short walk to the picturesque bike/walking path along the St. Lawrence River. This is the ideal family-friendly location and is available for immediate possession. Also within walking distance to the Long Sault Plaza which includes, LCBO, pharmacy, restaurants, post office, several churches and other amenities. The home has been lovingly cared for by the same family since it was built in 1959, showcasing timeless character, quality craftsmanship, and enduring appeal. It offers a unique combination of convenience and charm in a highly sought-after area.The main floor features 3 spacious bedrooms, a 4-piece bathroom, an open kitchen/dining area, and a bright living room thats filled with natural light. The partially finished basement is home to the 4th bedroom, a laundry area, and additional space that can be customized to suit the needs of your family. Enjoy the comfort of town water and sewer services, along with forced air natural gas heating and central air conditioning. The private backyard offers a peaceful retreat with mature trees and a storage shed. Recent updates include sewer lateral replacement. Please allow 48 hour irrevocable on all offers.
Property Details
Interior
Features
Bsmt Floor
Laundry
2.44 x 2.44Utility
2.87 x 2.07Other
4.88 x 8.204th Br
3.57 x 3.51Exterior
Features
Parking
Garage spaces -
Garage type -
Total parking spaces 5
Property History
 40
40


