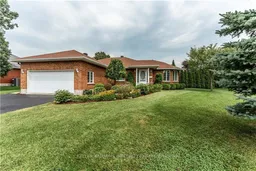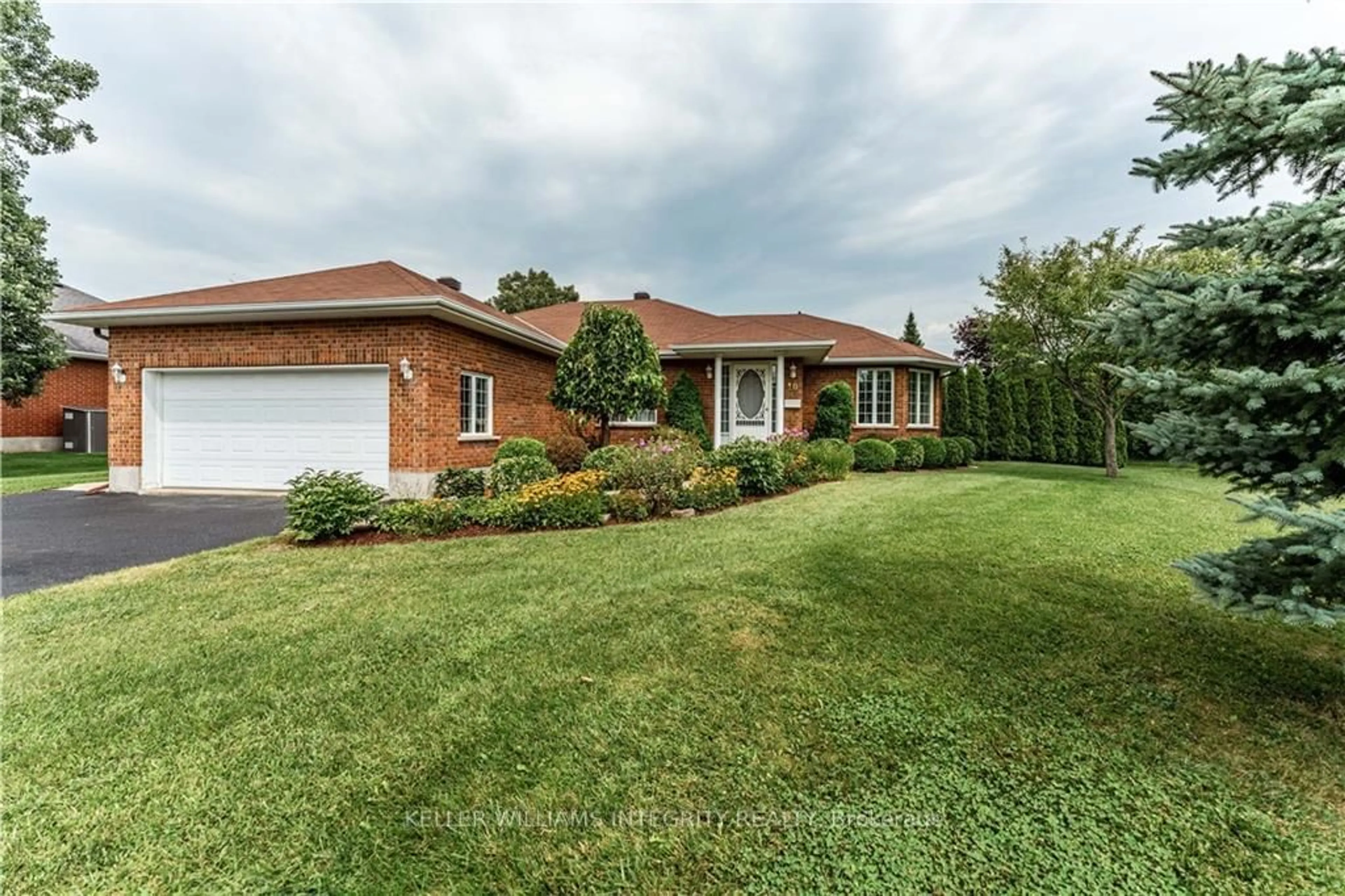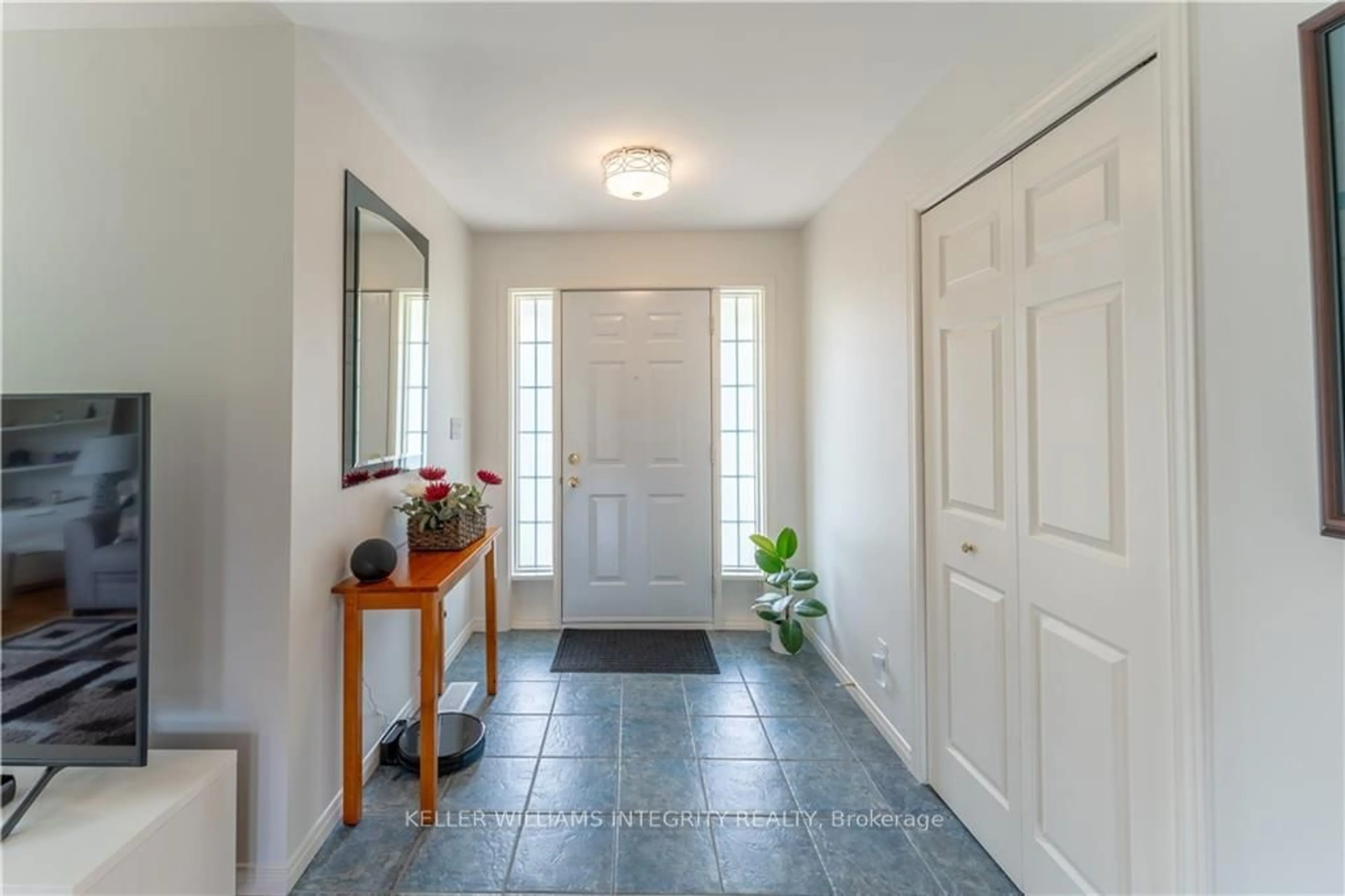10 DALE St, South Stormont, Ontario K0C 1M0
Contact us about this property
Highlights
Estimated ValueThis is the price Wahi expects this property to sell for.
The calculation is powered by our Instant Home Value Estimate, which uses current market and property price trends to estimate your home’s value with a 90% accuracy rate.Not available
Price/Sqft-
Est. Mortgage$3,002/mo
Tax Amount (2024)$4,017/yr
Days On Market95 days
Description
Discover this charming all-brick bungalow in the highly desirable Parkway Estates on the fringe of Long Sault! With 3+2 bedrooms and 2 bathrooms, this home offers ample space and modern comfort. The freshly painted interior and updated furnace, A/C, hot water tank, and roof ensure a move-in ready experience. A finished basement provides additional living space, while a back up generator adds peace of mind. Built with an ICF foundation and extra insulation in the attic also adds to the low utility cost. Enjoy outdoor living with a private yard, large deck, and both a 2-car attached garage and a 1-car detached garage. Perfectly situated near the waterfront, beaches, restaurants, and bike path, this home blends modern convenience with a prime location. Don't miss this exceptional opportunity!, Flooring: Hardwood, Flooring: Ceramic, Flooring: Carpet Wall To Wall
Property Details
Interior
Features
Main Floor
Living
4.24 x 3.60Foyer
1.98 x 2.64Kitchen
2.92 x 3.60Dining
4.72 x 3.04Exterior
Features
Parking
Garage spaces 3
Garage type Detached
Other parking spaces 4
Total parking spaces 7
Property History
 30
30

