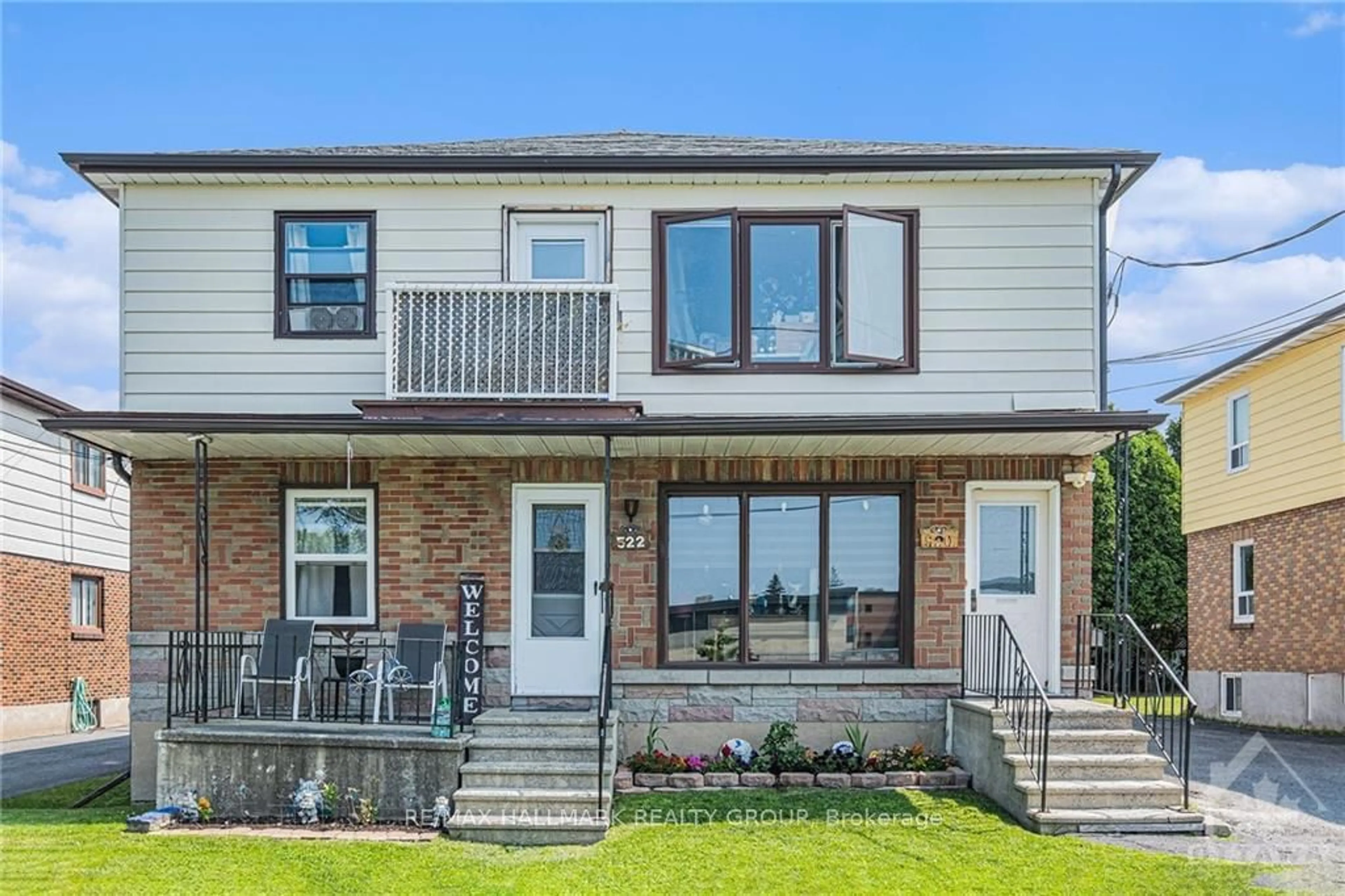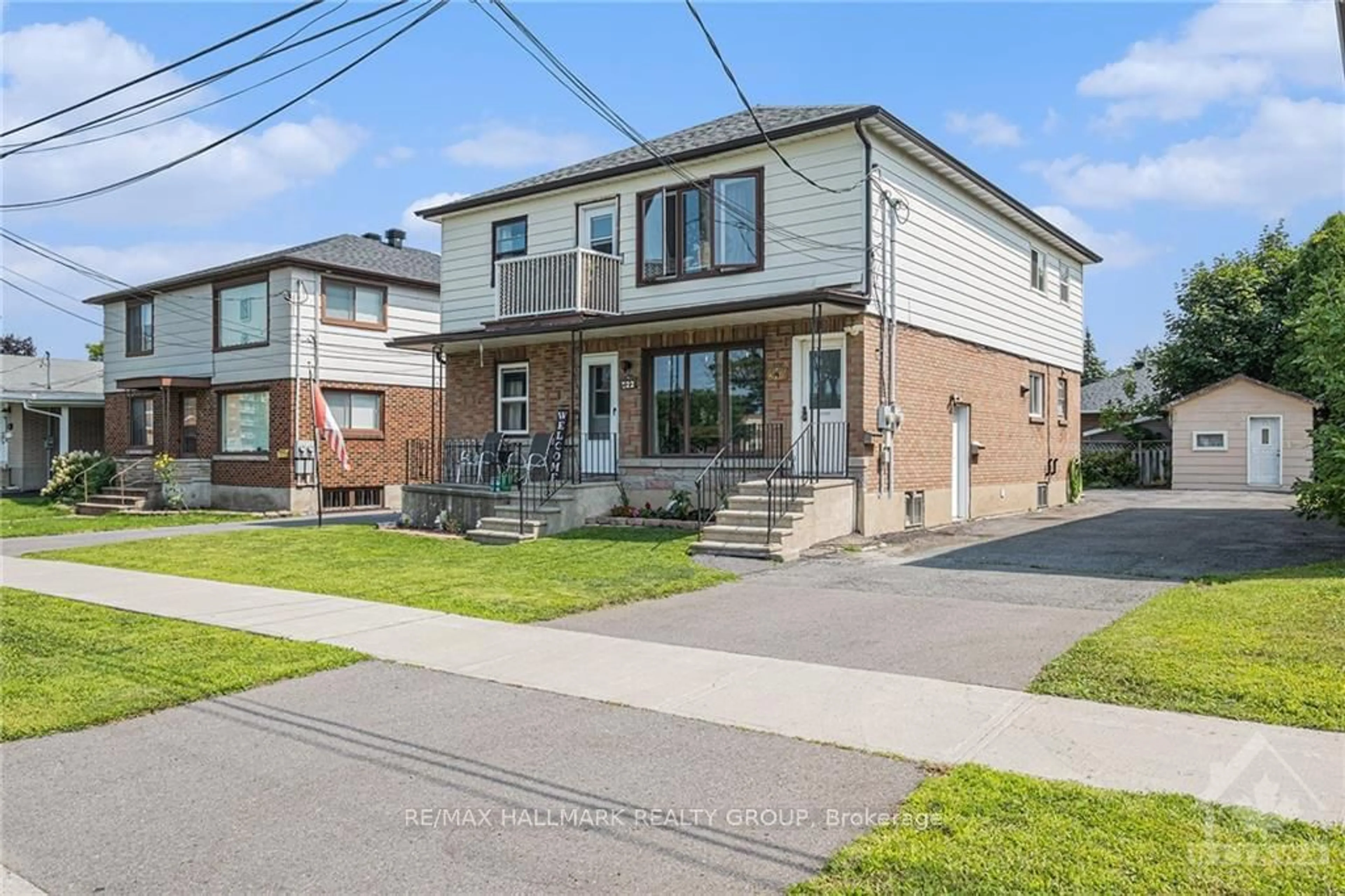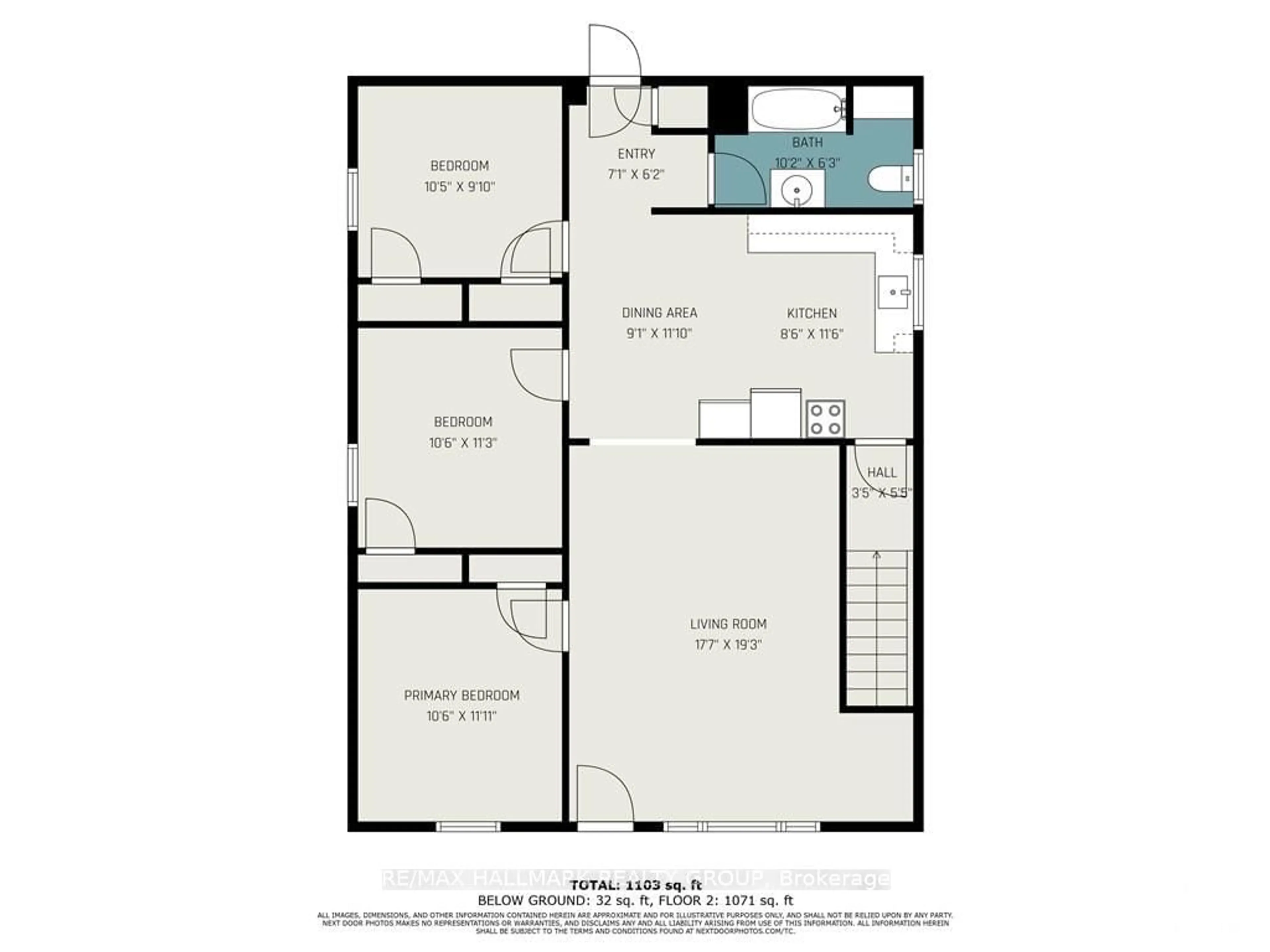520-522 ALICE St, Cornwall, Ontario K6H 4G5
Contact us about this property
Highlights
Estimated ValueThis is the price Wahi expects this property to sell for.
The calculation is powered by our Instant Home Value Estimate, which uses current market and property price trends to estimate your home’s value with a 90% accuracy rate.Not available
Price/Sqft-
Est. Mortgage$2,143/mo
Tax Amount (2024)$3,382/yr
Days On Market105 days
Description
This well-maintained duplex is a rare find, offering 2 spacious 3-bed units & a 1-bed basement in-law suite. Main level 3-bed unit boast large, eat-in kitchen & spacious den, perfect for relaxing or entertaining. Second level 3-bed is bright & sunny with front & back balconies. Basement in-law suite provides added income & separate side entrance. The property is set on well-kept grounds with a large driveway, providing ample parking space for tenants. Recent upgrades include a new roof (2022), updated AC unit, replacement of one of 2 water heaters & electrical work in the kitchen & basement. Second unit's kitchen has been refreshed with a new backsplash. Property has some new windows, new sealing in the shed, repaired/replaced gutters, a new screen door on one of the 3-bed units, & new toilet in the other. Property has great tenants & offers excellent cap rate, making it a smart investment for any real estate portfolio. Don't miss out on this opportunity!, Flooring: Tile, Flooring: Laminate, Flooring: Carpet Wall To Wall
Property Details
Interior
Features
Exterior
Features
Parking
Garage spaces -
Garage type -
Total parking spaces 8
Property History
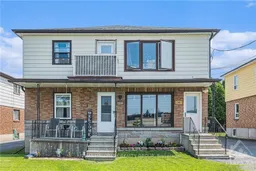 28
28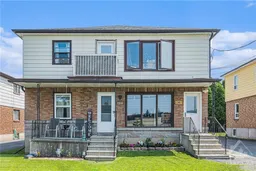 28
28
