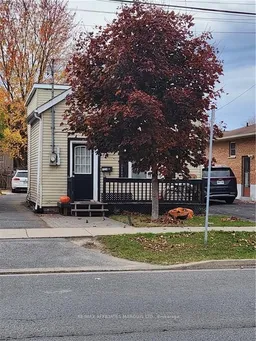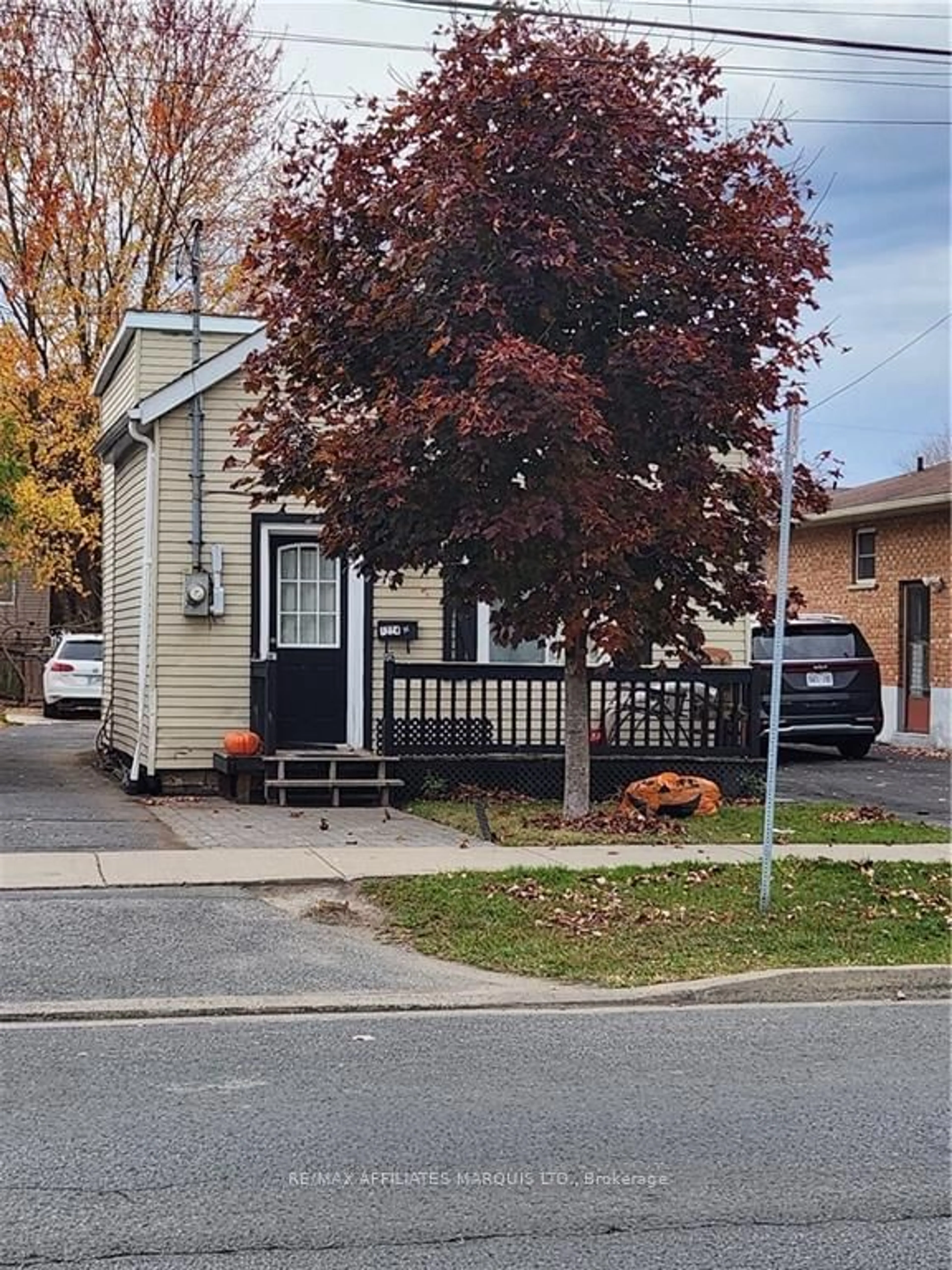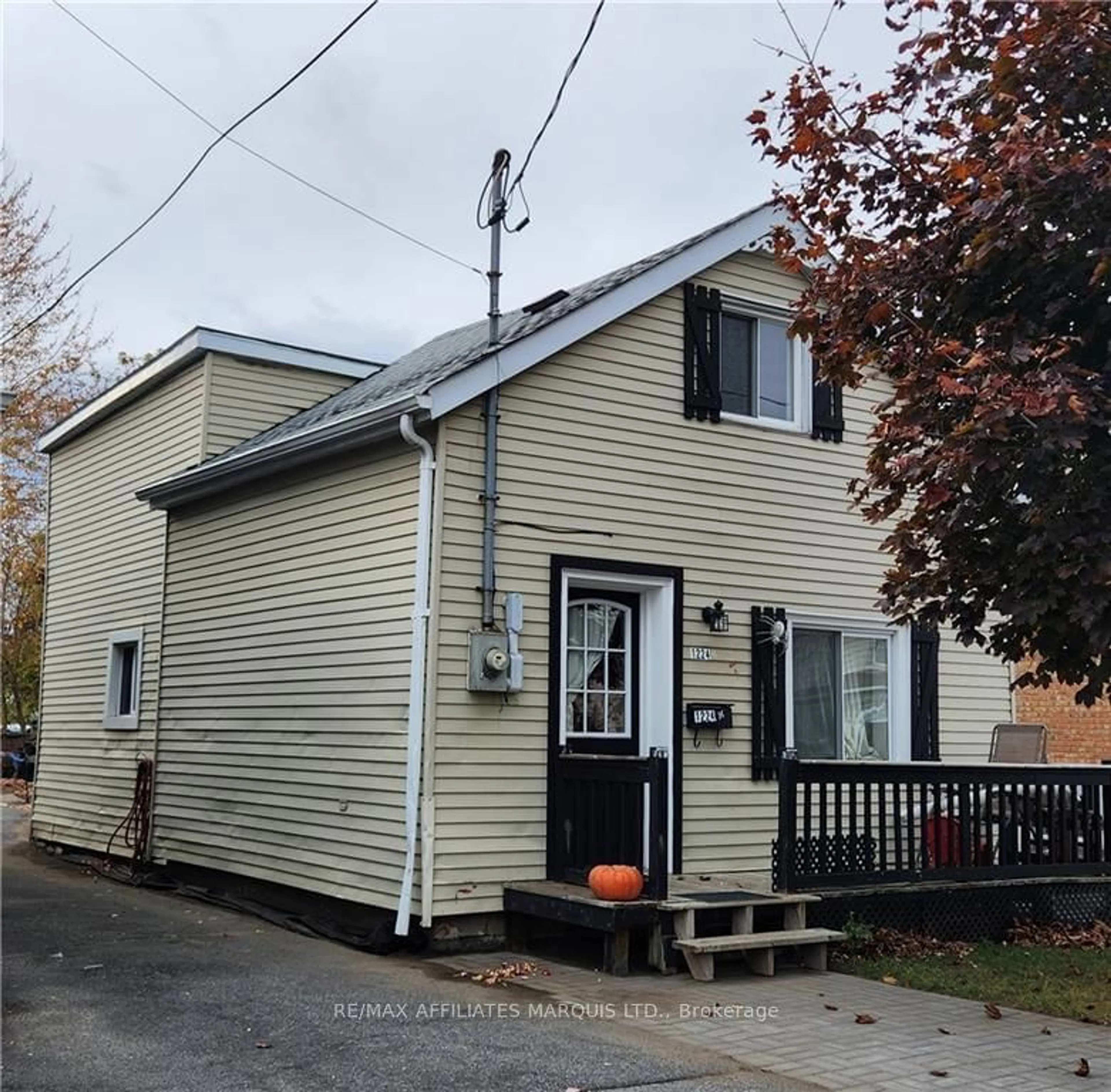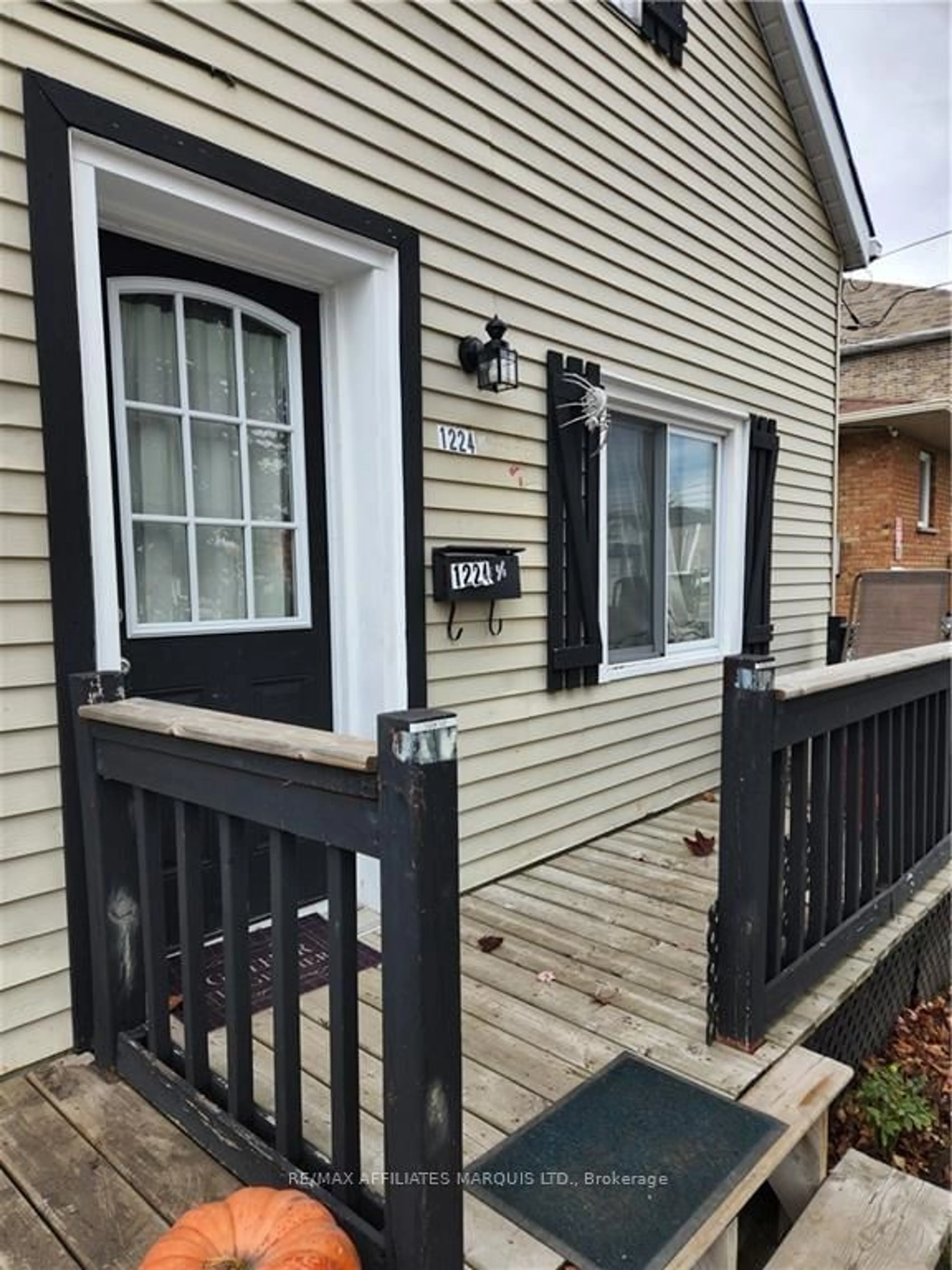1224 1/ CUMBERLAND St, Cornwall, Ontario K6J 4K5
Contact us about this property
Highlights
Estimated ValueThis is the price Wahi expects this property to sell for.
The calculation is powered by our Instant Home Value Estimate, which uses current market and property price trends to estimate your home’s value with a 90% accuracy rate.Not available
Price/Sqft-
Est. Mortgage$1,288/mo
Tax Amount (2024)$1,842/yr
Days On Market27 days
Description
Welcome to your perfect starter home! This charming house is centrally located, close to excellent schools and beautiful parks. As you approach the front porch, you will immediately feel at home in this cozy, well-maintained property. The large living room is perfect for entertaining guests or relaxing with your loved ones. The eat-in kitchen is bright and spacious, with plenty of room for family meals. This home features main floor laundry for your convenience and spacious mudroom at the back door. The fenced yard offers privacy, with a stone garden and fully paved area for easy maintenance. Upstairs, you will find 2 bedrooms, including an oversized primary bedroom with ample storage space. The main floor bathroom boasts a full 4 piece bath, while the second level offers a convenient 2 piece bath. NEW ROOF Summer 2023. Don't miss out on this fantastic opportunity to own a lovely starter home with all the amenities you could ask for. Contact us today to schedule a viewing!, Flooring: Mixed
Property Details
Interior
Features
Main Floor
Living
4.01 x 4.14Kitchen
3.42 x 5.08Dining
2.20 x 2.51Bathroom
2.41 x 2.15Exterior
Features
Parking
Garage spaces -
Garage type -
Total parking spaces 3
Property History
 30
30


