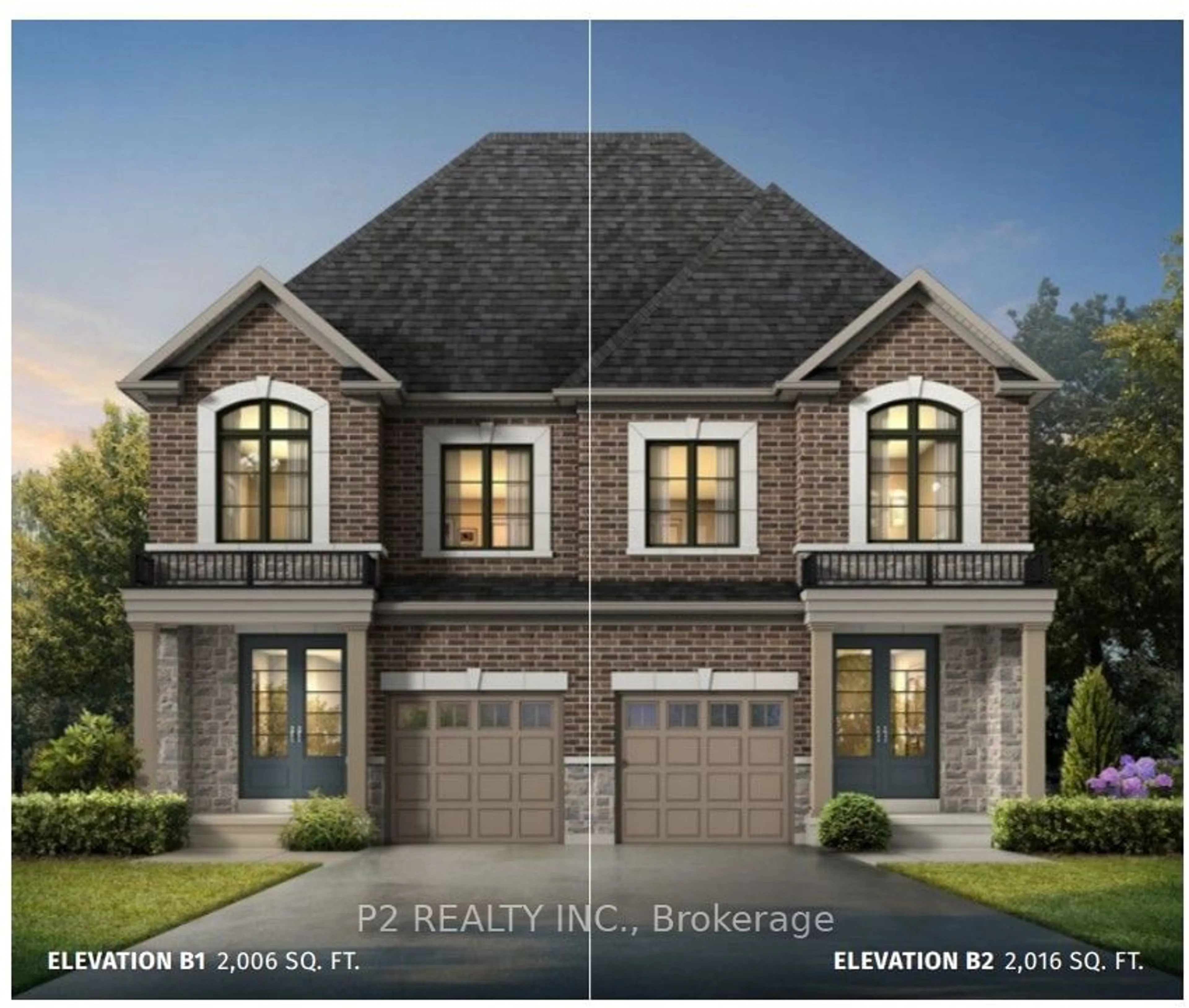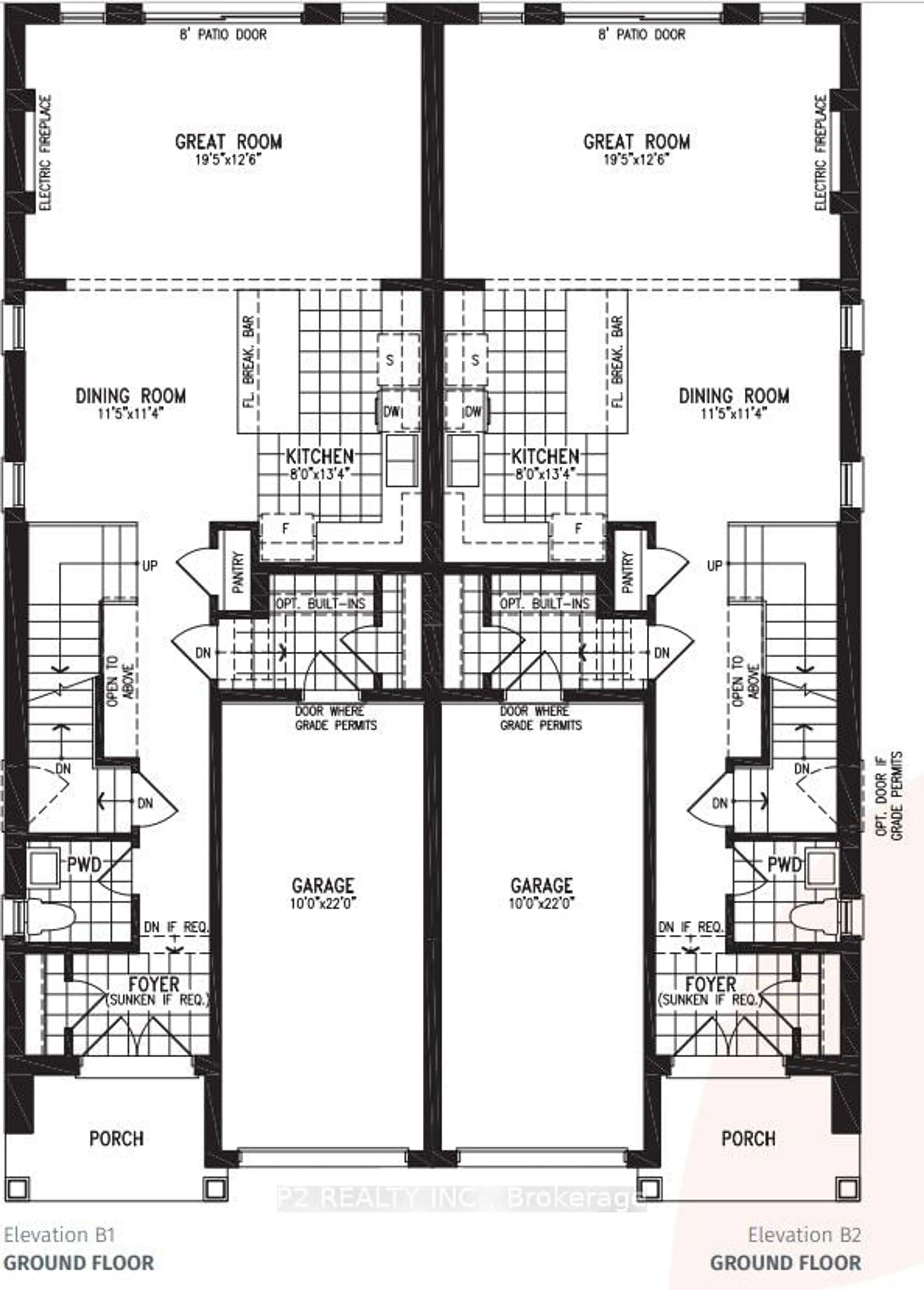95 Bearberry Rd, Springwater, Ontario L9X 2C9
Contact us about this property
Highlights
Estimated ValueThis is the price Wahi expects this property to sell for.
The calculation is powered by our Instant Home Value Estimate, which uses current market and property price trends to estimate your home’s value with a 90% accuracy rate.$930,000*
Price/Sqft$371/sqft
Est. Mortgage$3,543/mth
Tax Amount (2024)-
Days On Market37 days
Description
Welcome to Midhurst Valley by Countrywide Homes. Live in the First Phase of a Master Planned Community Neighbouring Barrie. This Beautiful 25' Semi-Detached "BLOSSOM" Model is Nestled Within a Serene Landscape and Allows You to Experience a Lifestyle Enriched by ALL Four seasons. This Homes Provides You with Over 2000 Sq. Ft. of Open Concept Living Space. Enjoy the Luxury of a Countrywide Build Home Where Over $150,000 in additional value and comes standard in your new home.
Property Details
Interior
Features
Main Floor
Dining
3.51 x 3.51Hardwood Floor / Open Concept / Window
Kitchen
4.06 x 2.44Tile Floor / Granite Counter / Stainless Steel Appl
Great Rm
3.81 x 5.94Hardwood Floor / Electric Fireplace / Open Concept
Exterior
Features
Parking
Garage spaces 1
Garage type Built-In
Other parking spaces 1
Total parking spaces 2
Property History
 11
11

