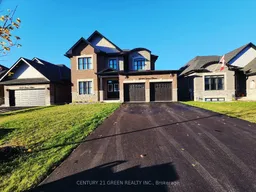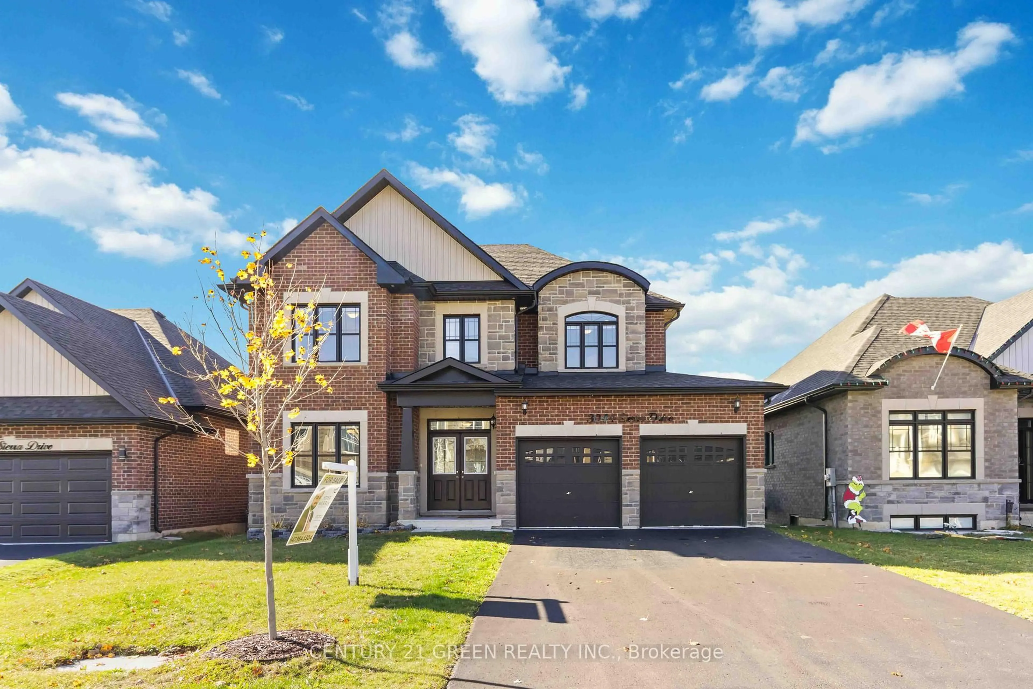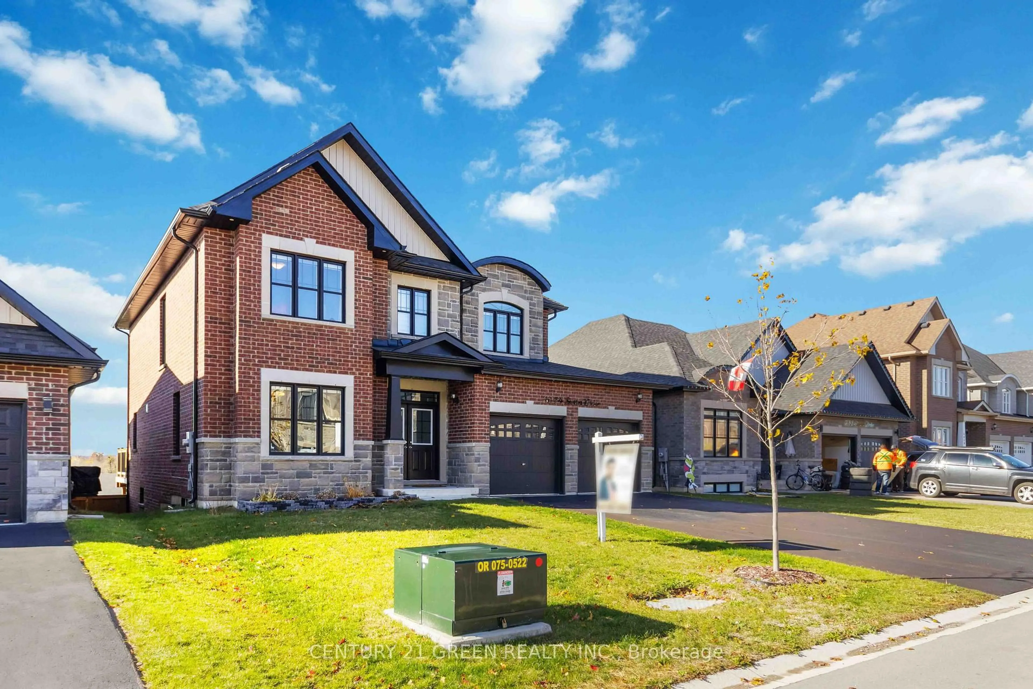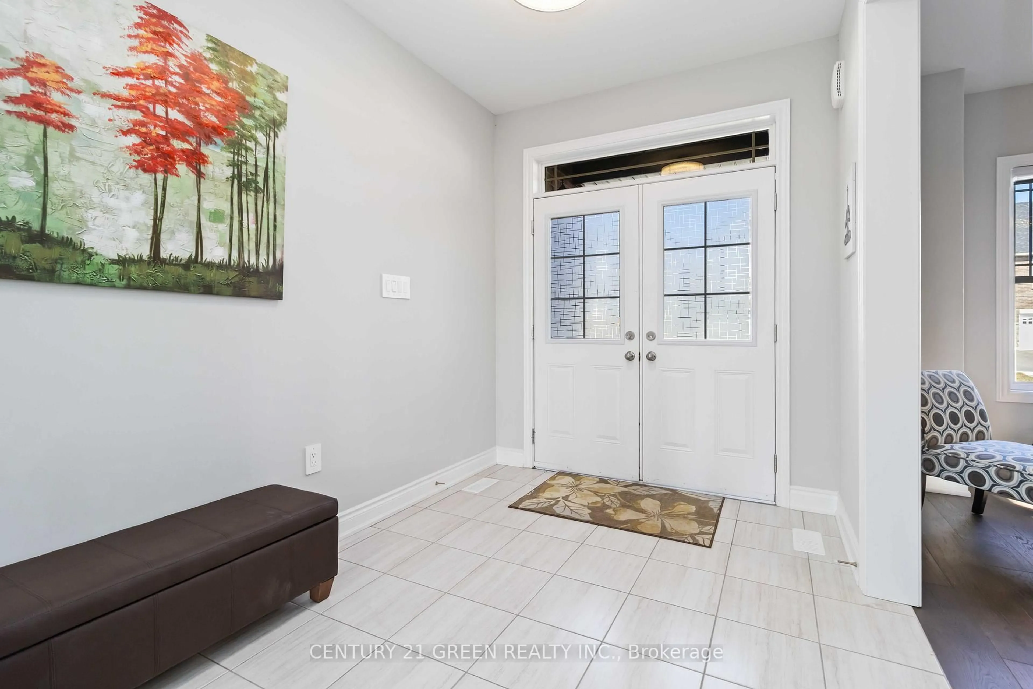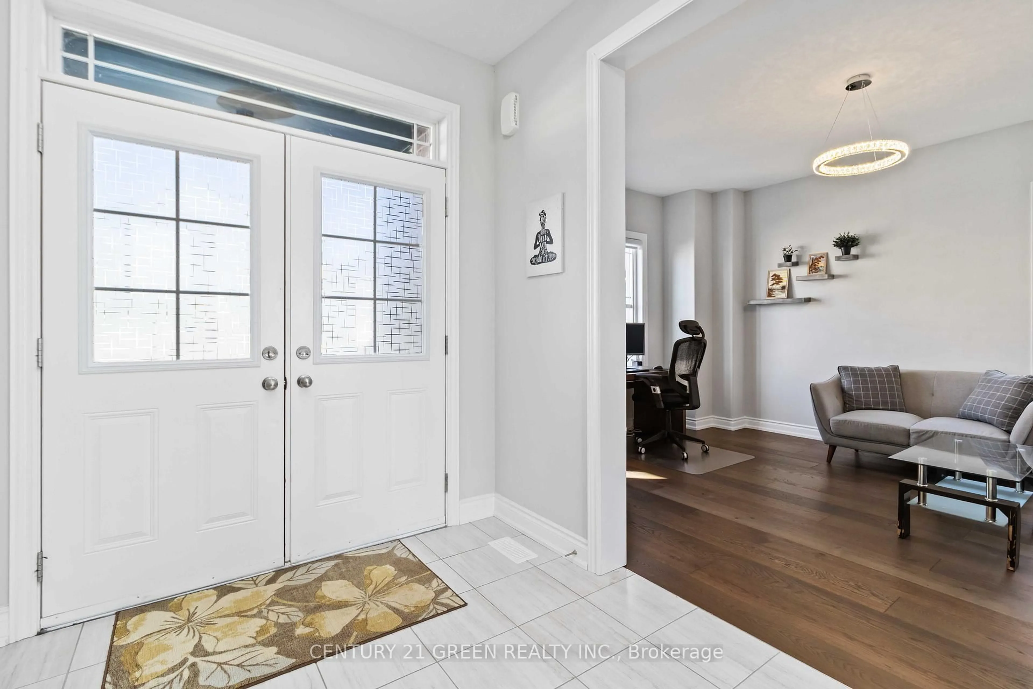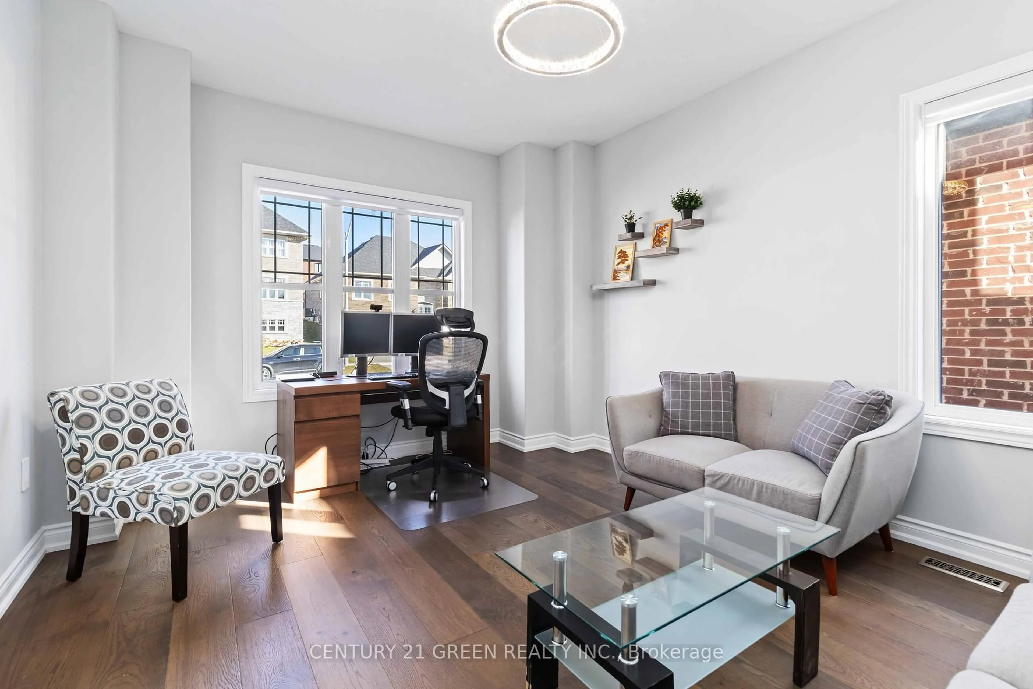3044 Sierra Dr, Orillia, Ontario L3V 8L9
Contact us about this property
Highlights
Estimated valueThis is the price Wahi expects this property to sell for.
The calculation is powered by our Instant Home Value Estimate, which uses current market and property price trends to estimate your home’s value with a 90% accuracy rate.Not available
Price/Sqft$384/sqft
Monthly cost
Open Calculator

Curious about what homes are selling for in this area?
Get a report on comparable homes with helpful insights and trends.
+44
Properties sold*
$622K
Median sold price*
*Based on last 30 days
Description
Welcome to this stunning 4-bedroom, 4-washroom Princeton Model by Mancini Homes, offering approximately 2,665 sq. ft. of bright, beautifully designed living space on a premium 50 ft. lot with no sidewalk and a large driveway accommodating up to 4 cars in Orillia's desirable Westridge neighbourhood. The main floor features a welcoming foyer leading to a separate living room and a spacious open-concept family room. Enjoy scenic views of the surrounding landscape from the family room, dining area, and kitchen - filling the home with natural light and creating a calm, inviting atmosphere. The modern kitchen includes a centre island with seating, granite countertops, tile backsplash, and stainless steel appliances, with a dinette that walks out to the deck and fully fenced backyard - perfect for outdoor entertaining. A convenient main-level laundry room and direct access to the two-car garage enhance everyday practicality. Upstairs, the second floor offers four generous bedrooms and three full bathrooms. The primary suite features a walk-in closet and a private ensuite with serene views. Both the primary and second bedrooms capture beautiful landscape vistas, enhancing the home's peaceful ambiance. Bedrooms 2 and 3 share a Jack-and-Jill bath, while Bedroom 4 enjoys its own dedicated full bath. The unfinished basement offers excellent potential for future customization - ideal for additional living space, a home gym, or an in-law suite. Located just minutes from major highways, shopping, schools, and recreation, this is a rare opportunity to own a spacious, stylish, and income-generating home in one of Orillia's most desirable Westridge community. Book your showing today.
Property Details
Interior
Features
Main Floor
Living
4.11 x 3.65Large Window
Family
5.79 x 3.86Large Window
Kitchen
3.47 x 4.29Stainless Steel Appl / Centre Island
Dining
3.04 x 4.29Combined W/Kitchen / W/O To Deck
Exterior
Features
Parking
Garage spaces 2
Garage type Attached
Other parking spaces 4
Total parking spaces 6
Property History
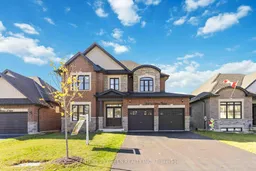 50
50