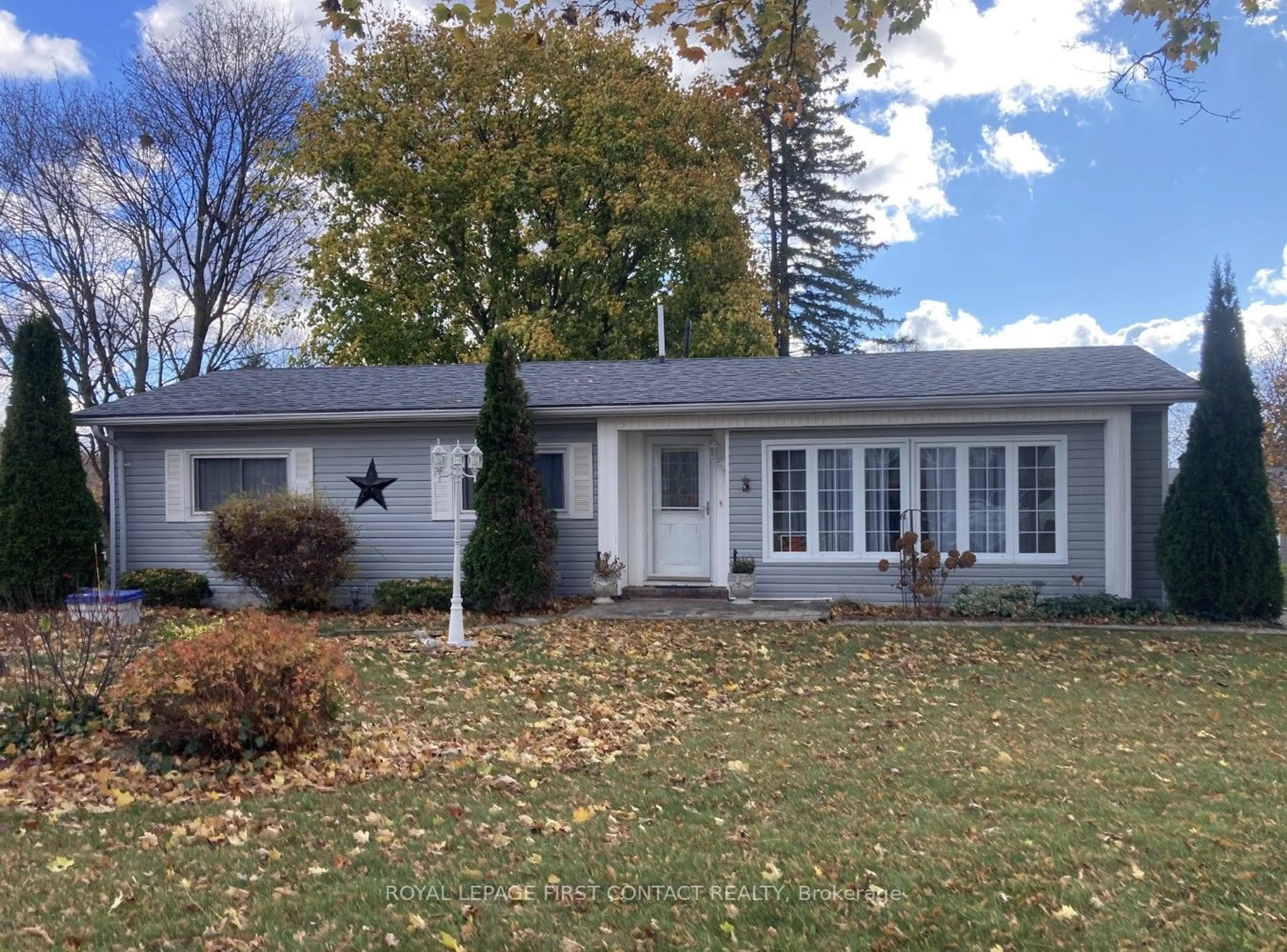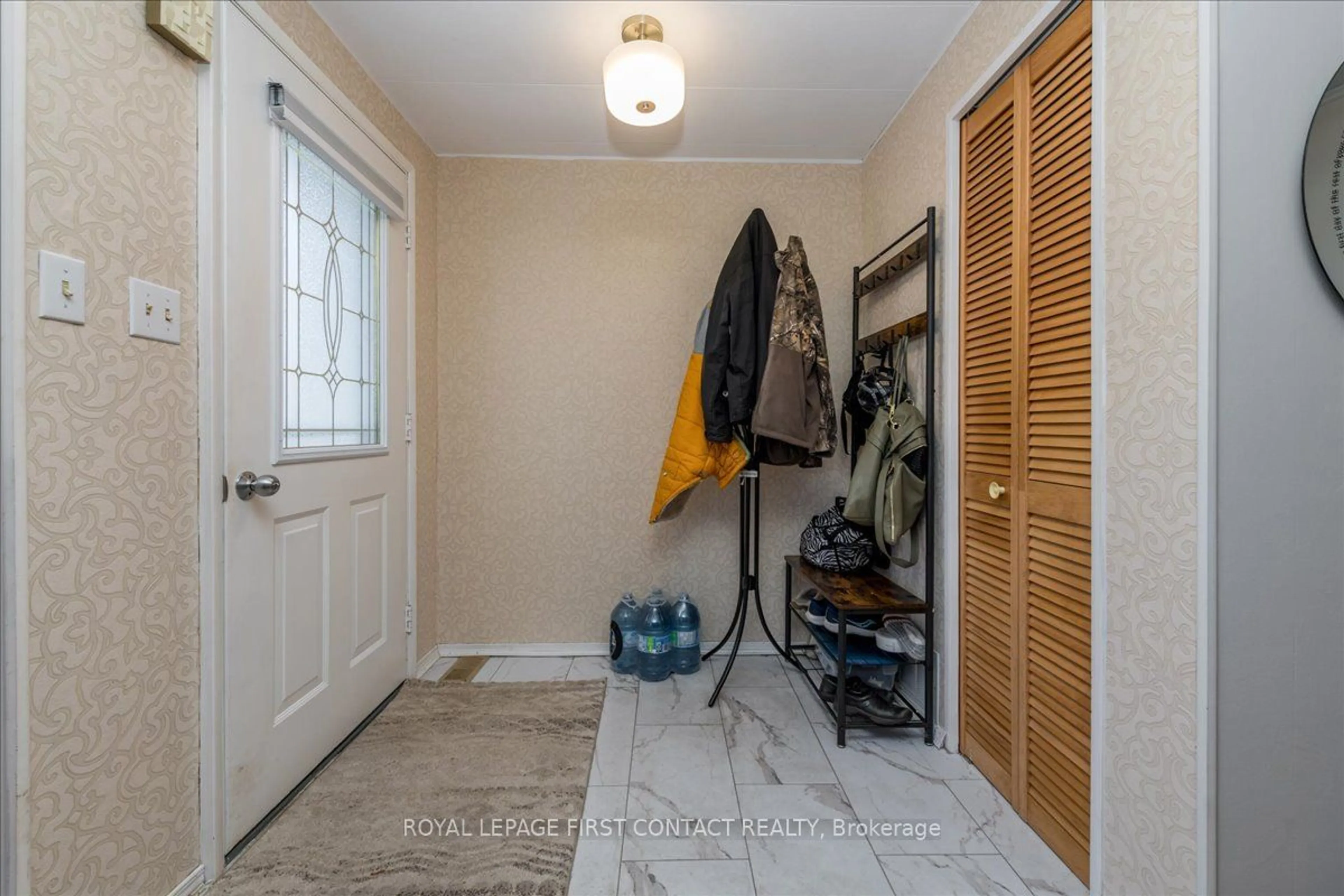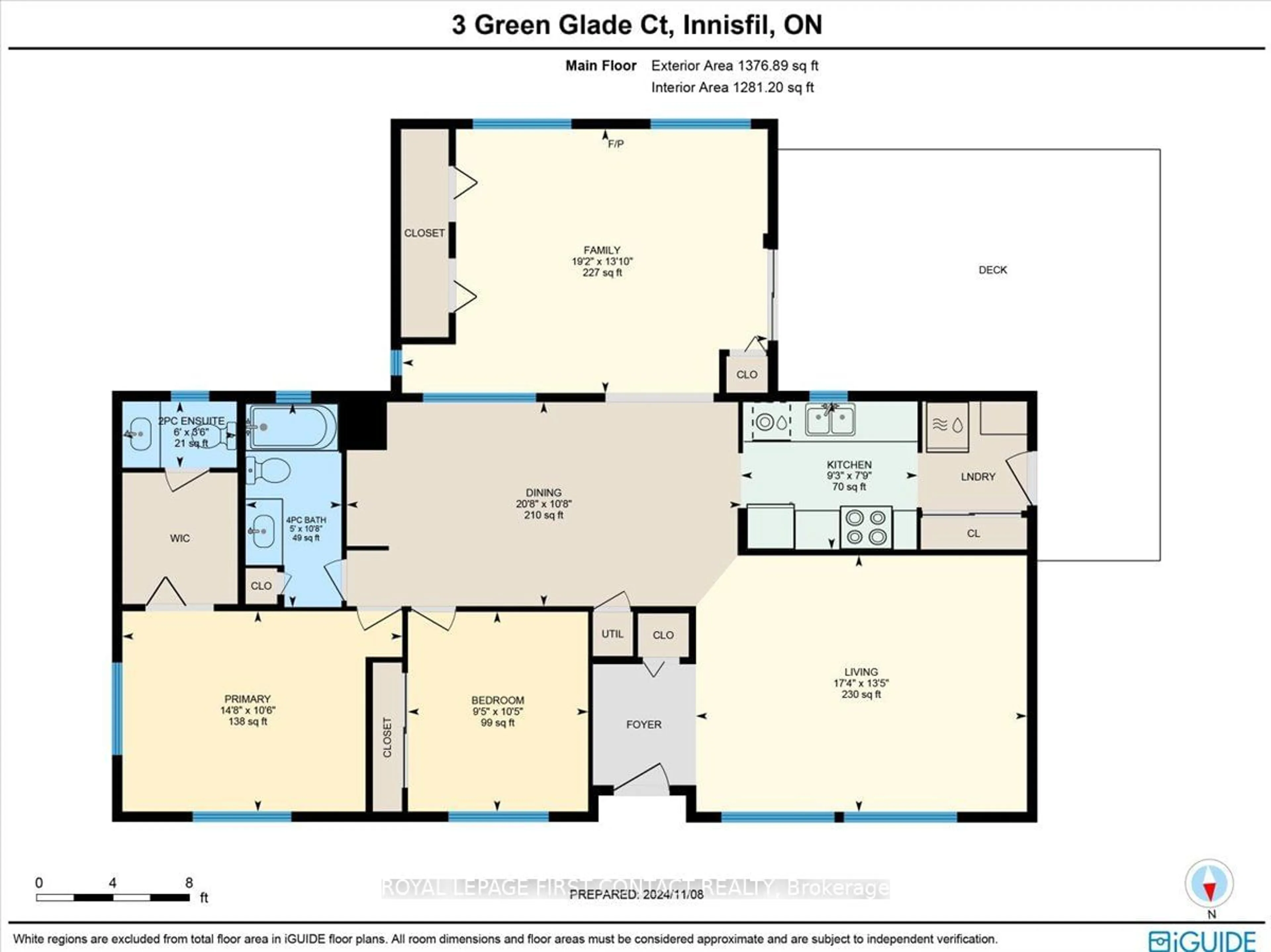3 Green Glade Crt, Innisfil, Ontario L9S 1P3
Contact us about this property
Highlights
Estimated ValueThis is the price Wahi expects this property to sell for.
The calculation is powered by our Instant Home Value Estimate, which uses current market and property price trends to estimate your home’s value with a 90% accuracy rate.Not available
Price/Sqft$290/sqft
Est. Mortgage$1,578/mo
Tax Amount (2024)$1,887/yr
Days On Market13 days
Description
Welcome to your new home. Located in the vibrant adult community of Sandycove Acres South on a quiet cul de sac court. This 2 bed, 1+1 bath Argus model has a large family room addition with a gas fireplace. Carpet free and move in condition with newer gas furnace and central air conditioner. Family room has a gas fireplace and sliding door walk to large wrap around deck with a gazebo. The galley Kitchen has a stainless steel fridge, stove and microwave. There is also a dishwasher, freezer, stacked laundry and a pantry closet. Main bath is a 4 piece with a 2 piece off the primary bedroom walk through closet. Private tandem 2 car parking with easy access to the front door. Sandycove Acres is an adult lifestyle community close to Lake Simcoe, Innisfil Beach Park, Alcona, Stroud, Barrie and HWY 400. There are many groups and activities to participate in along with 2 heated outdoor pools, community halls, games room, fitness centre, outdoor shuffleboard and pickle ball courts. New fees are $855.00/mo lease and $157.22 /mo taxes. Come visit your home to stay and book your showing today.
Property Details
Interior
Features
Main Floor
Prim Bdrm
4.47 x 3.252 Pc Ensuite / W/I Closet
Bathroom
3.25 x 1.524 Pc Bath / B/I Closet
Living
5.28 x 4.09Large Window / Vinyl Floor
Dining
6.30 x 3.25Exterior
Parking
Garage spaces -
Garage type -
Total parking spaces 2
Property History
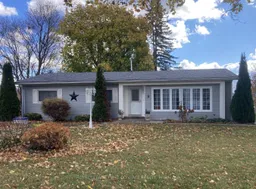 27
27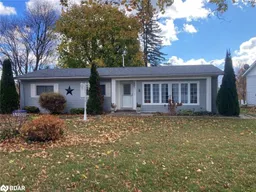 28
28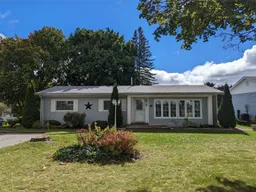 40
40Get up to 1% cashback when you buy your dream home with Wahi Cashback

A new way to buy a home that puts cash back in your pocket.
- Our in-house Realtors do more deals and bring that negotiating power into your corner
- We leverage technology to get you more insights, move faster and simplify the process
- Our digital business model means we pass the savings onto you, with up to 1% cashback on the purchase of your home
