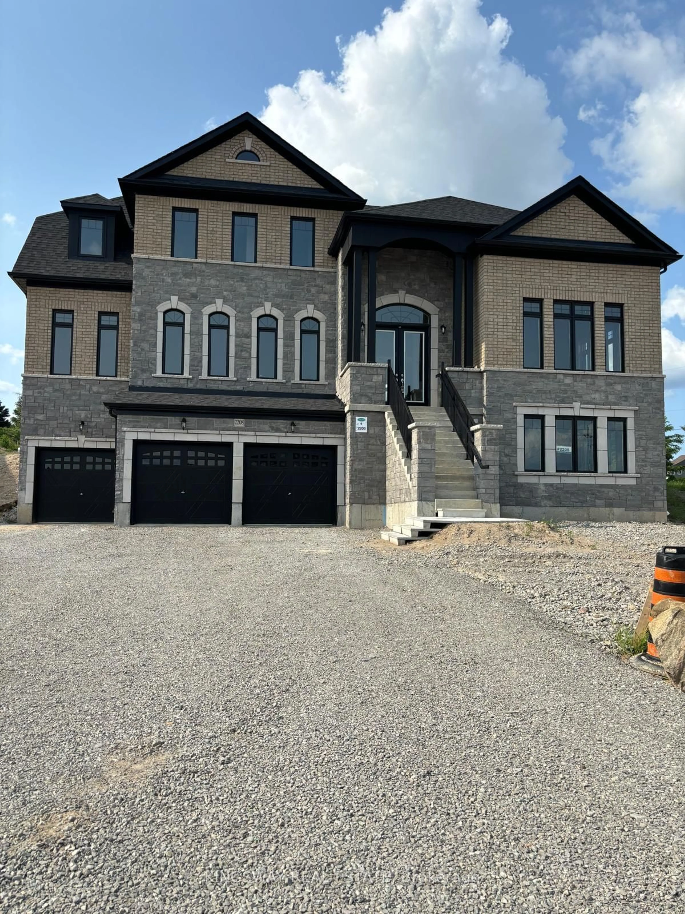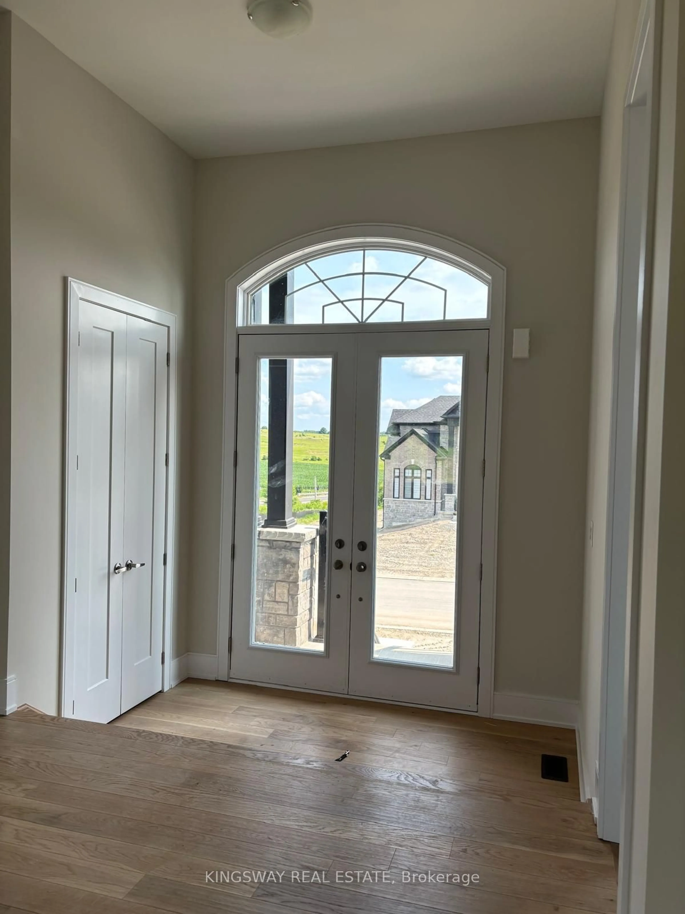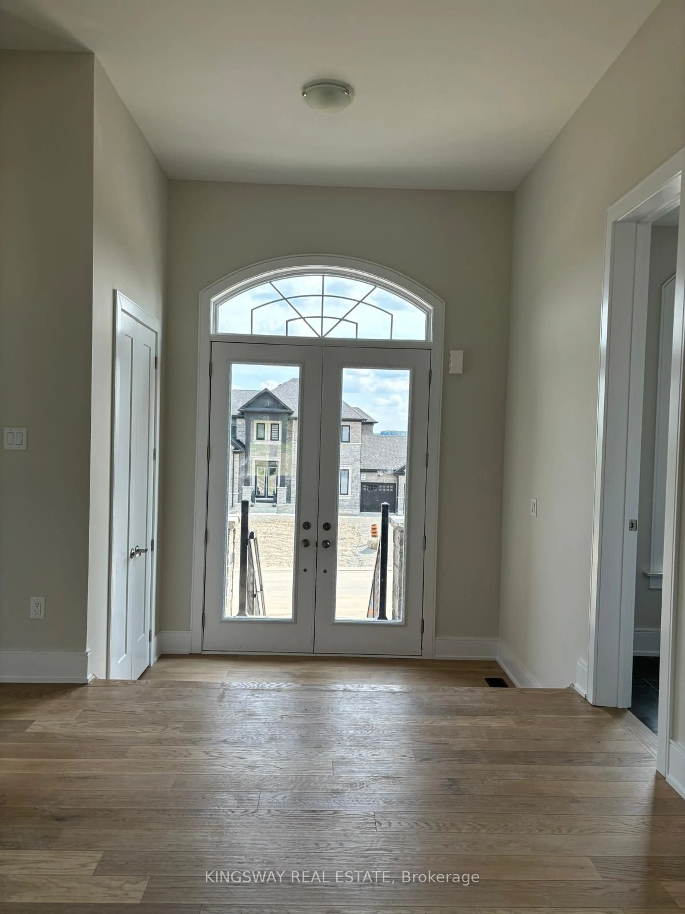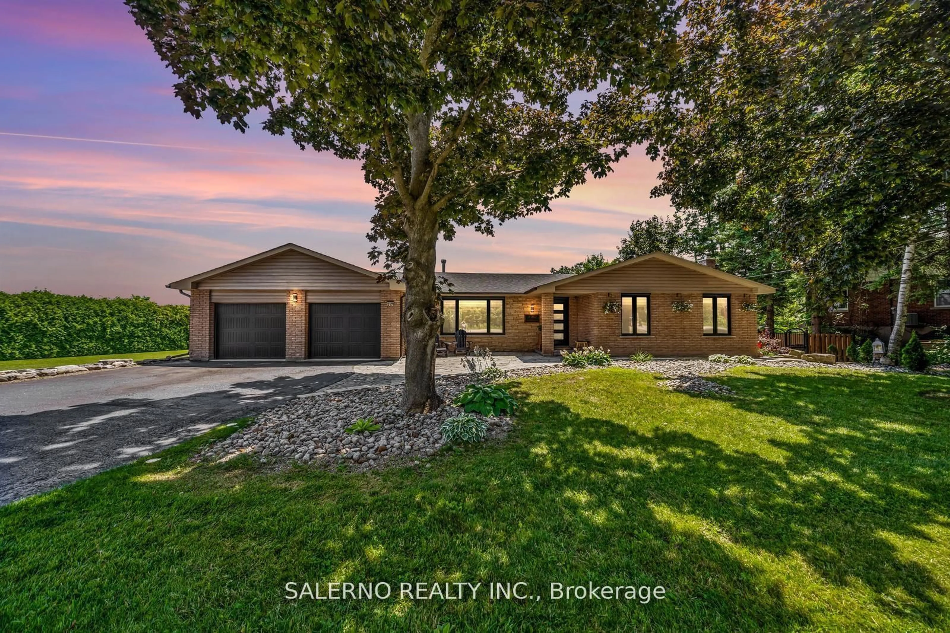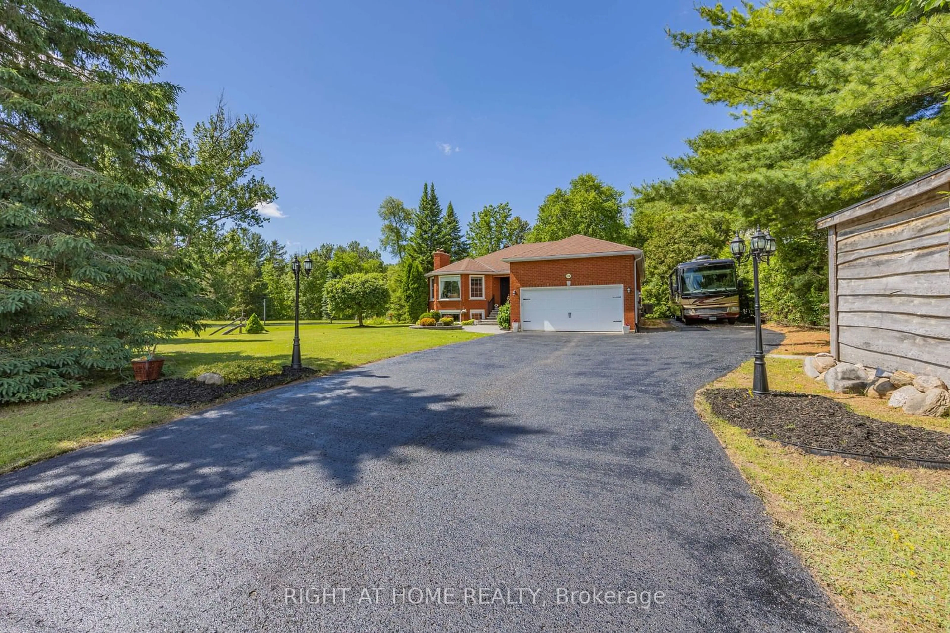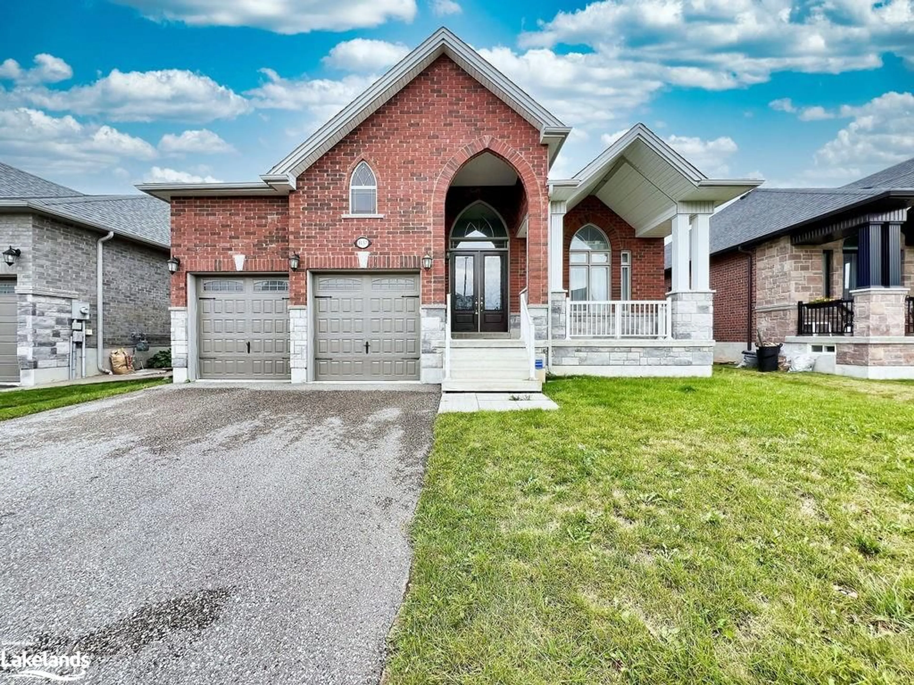2208 Greg Gemmell Way, Innisfil, Ontario L0L 1K0
Contact us about this property
Highlights
Estimated ValueThis is the price Wahi expects this property to sell for.
The calculation is powered by our Instant Home Value Estimate, which uses current market and property price trends to estimate your home’s value with a 90% accuracy rate.Not available
Price/Sqft$623/sqft
Est. Mortgage$7,296/mo
Tax Amount (2024)-
Days On Market104 days
Description
Brand New 4 Bedroom/4 Bath Detached Masterpiece, w/ Walk-out CornerLot, in an exclusive sold-out estate community "Churchill Downs" by Firstview Homes (Hickory House Model), seamlessly blends luxury and nature. Elevated Floorplan with 8 Ft upgraded Double door entry, smooth ceilings throughout, 10 ft ceilings on Main Floor, premium hardwood floors throughout home. Upgraded floor tiles, wall-hung toilets, frameless glass showers, quartz countertops and upgraded soaker tub. Oak stairs with iron spindles. Over $150K spent on upgrades. Beautiful open concept Main floor with great room, breakfast, kitchen, study, dining, and family room. Marble countertops in Kitchen. Upgraded sliding door to 6 ft wide x 8 ft tall. Upper level - Primary bedroom features double door entry with a large walk-in closet, and a spa-like ensuite. Additional bedrooms all complete with semi-ensuite bathrooms, large closets, and large windows. Walkout Basement with 9 ft elevated ceilings, garage door entry into basement, and oversized windows with ample natural light. Located in a private cul de sac highly-desirable community surrounded by luxury estate homes. Picture yourself unwinding in luxury, while just steps away from Lake Simcoe's resident-only beaches and a short drive to Friday Harbour! Situated perfectly between Barrie and Bradford, steps to Lake Simcoe, Upcoming GO Station and Orbit Development. Close to Schools, Shops, Restaurants, Highways, and More. Tarion Warranty. Lawn to be done by builder.
Property Details
Interior
Features
Main Floor
Foyer
0.00 x 0.00Double Doors / Double Doors / Sunken Room
Study
4.26 x 4.57Hardwood Floor / Large Window
Great Rm
5.06 x 3.96Hardwood Floor / Large Window / Open Concept
Breakfast
2.93 x 3.84Hardwood Floor / Combined W/Kitchen / Sliding Doors
Exterior
Features
Parking
Garage spaces 3
Garage type Built-In
Other parking spaces 6
Total parking spaces 9
Property History
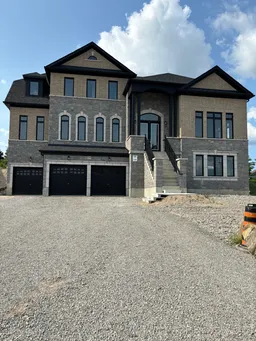 38
38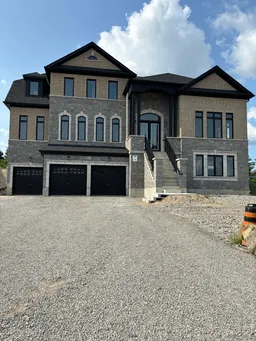 36
36Get up to 1% cashback when you buy your dream home with Wahi Cashback

A new way to buy a home that puts cash back in your pocket.
- Our in-house Realtors do more deals and bring that negotiating power into your corner
- We leverage technology to get you more insights, move faster and simplify the process
- Our digital business model means we pass the savings onto you, with up to 1% cashback on the purchase of your home
