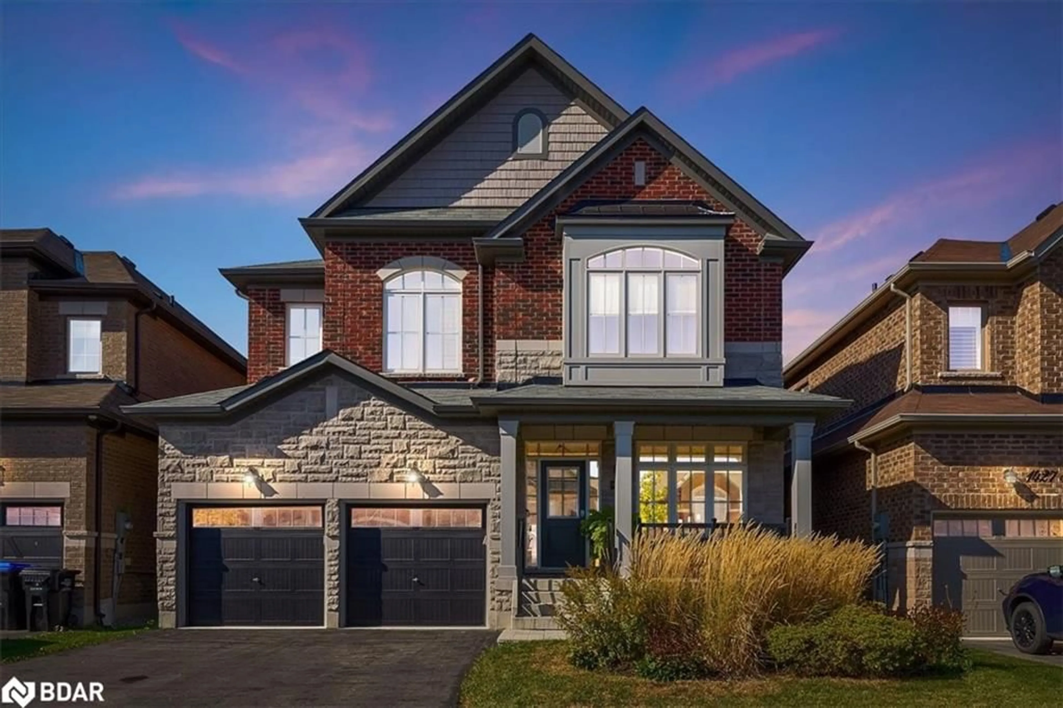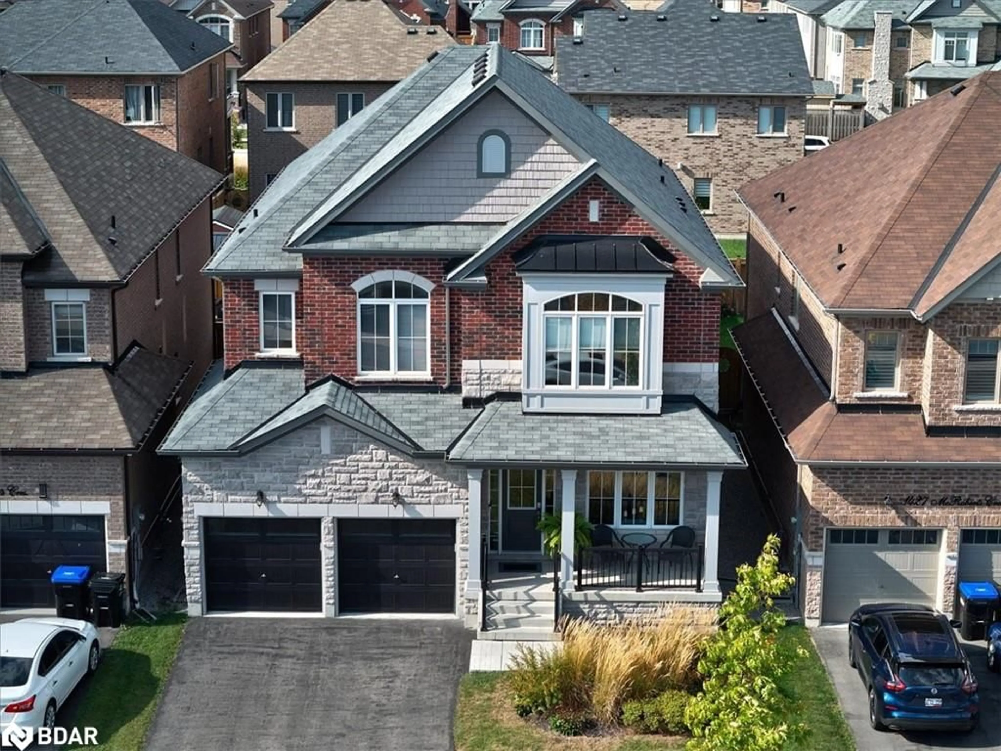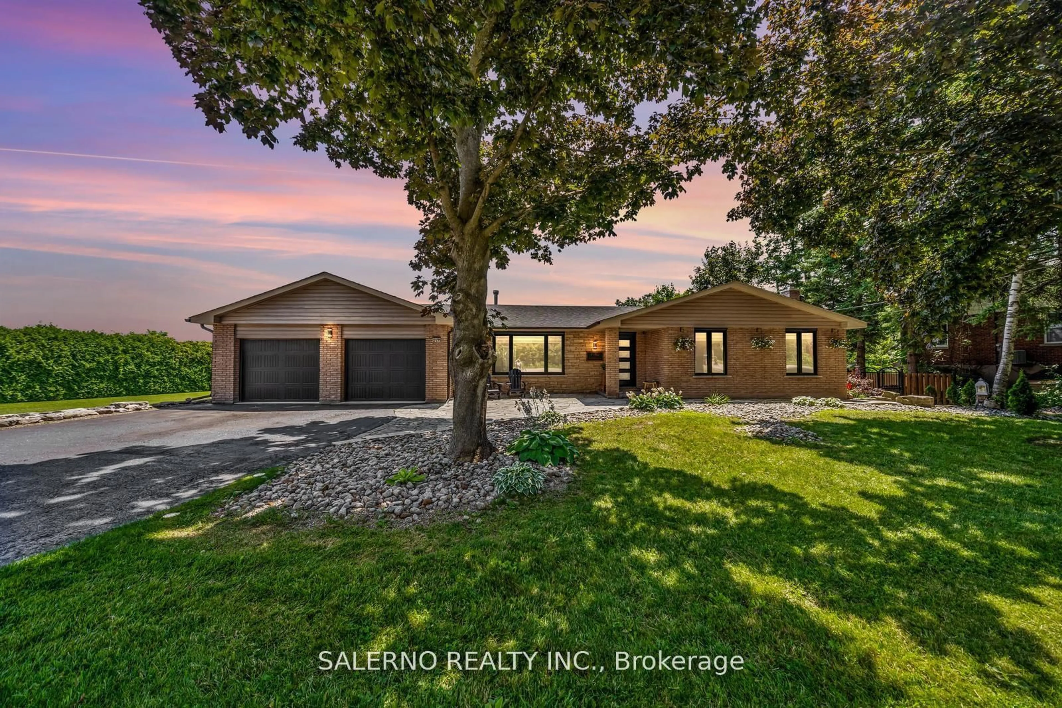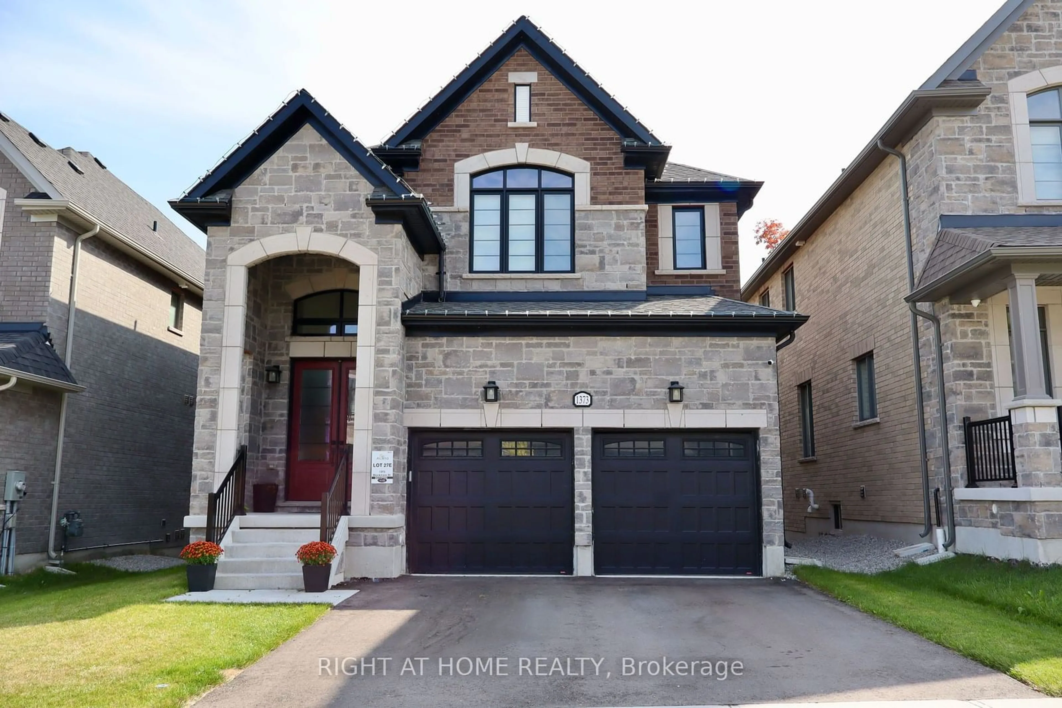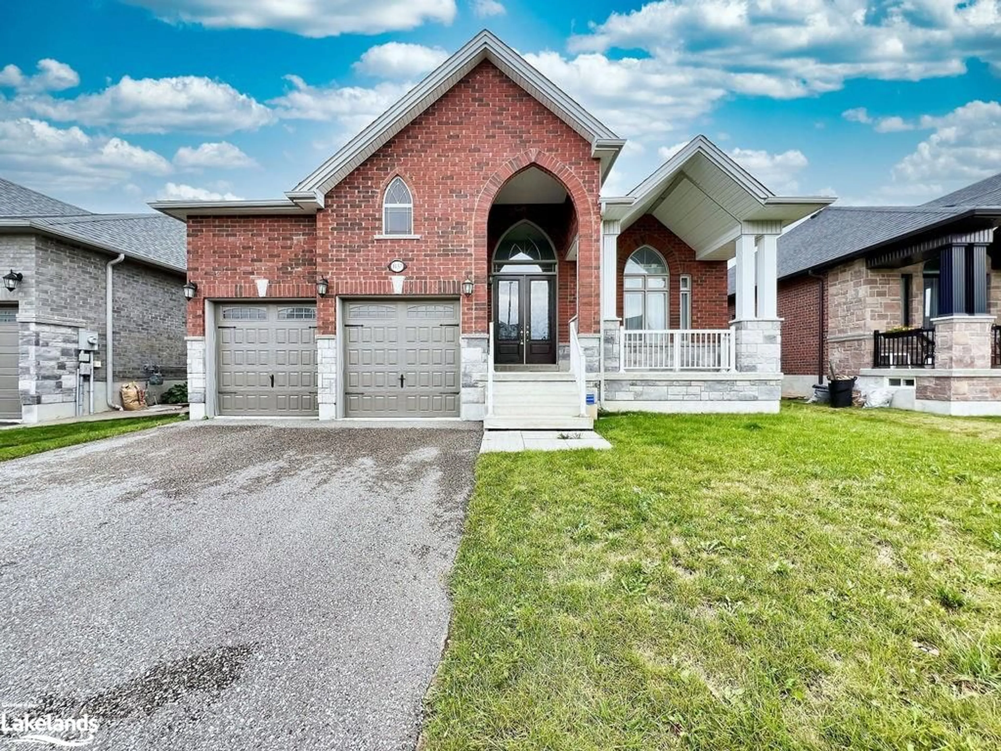1433 Mcroberts Crescent Cres, Innisfil, Ontario L9S 4R7
Contact us about this property
Highlights
Estimated ValueThis is the price Wahi expects this property to sell for.
The calculation is powered by our Instant Home Value Estimate, which uses current market and property price trends to estimate your home’s value with a 90% accuracy rate.Not available
Price/Sqft$461/sqft
Est. Mortgage$6,141/mo
Tax Amount (2024)$5,995/yr
Days On Market73 days
Description
IMPRESSIVE LUXURY HOME IN INNISFIL! Immaculate 5 Bed, 4 Bath, 3097 Sqft Family Home Loaded w/Upgrades & High-End Finishes! Gorgeous Eat-In Kitchen w/Granite Counters, Tiled Backsplash, Island w/Breakfast Bar & SS Appliances (Oversized Gas Stove). Amazing Living Room w/Soaring 19ft Ceilings & Gas Fireplace. Large Formal Dining Rm. In-Law Friendly Main Floor Bedroom/Play Rm, Office/Den, Powder Rm & Laundry Rm. Magnificent Primary Suite w/Spa-Like Ensuite & 2 Walk-In Closets. 2ND Primary w/Full Ensuite Bath. 2 Spare Bedrooms Share A Jack & Jill Bath. Unspoiled Basement w/Rough-In Bath & Cold Cellar. KEY FEATURES: Hardwood Flooring, Upgraded Tile & Lighting, 9 Foot Ceilings (Main & Upper Level), Vaulted Ceilings, Oversized Windows, Wood Staircase w/Metal Spindles, Brick & Stone Exterior, Covered Front Porch, Double Garage w/Openers & Inside Entry, 4 Car Driveway (No Sidewalk), Newly Fenced Yard w/Gates. Close To Schools, Shops, Parks, Marinas, Golfing, Beaches & Friday Harbour Resort. A MUST SEE!
Property Details
Interior
Features
Main Floor
Den
3.40 x 2.67Laundry
4.62 x 1.91Bathroom
2-Piece
Dining Room
4.85 x 3.66Exterior
Features
Parking
Garage spaces 2
Garage type -
Other parking spaces 4
Total parking spaces 6
Property History
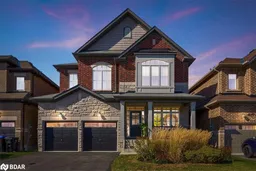 36
36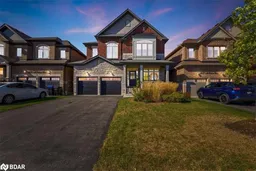 35
35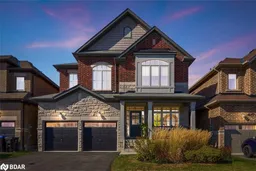 50
50Get up to 1% cashback when you buy your dream home with Wahi Cashback

A new way to buy a home that puts cash back in your pocket.
- Our in-house Realtors do more deals and bring that negotiating power into your corner
- We leverage technology to get you more insights, move faster and simplify the process
- Our digital business model means we pass the savings onto you, with up to 1% cashback on the purchase of your home
