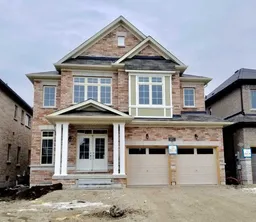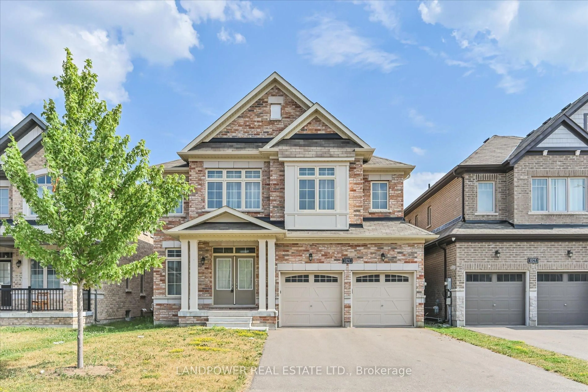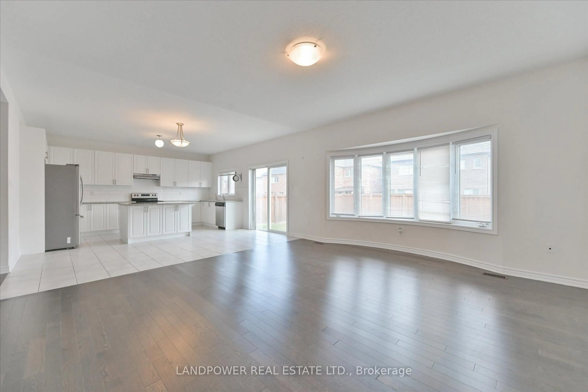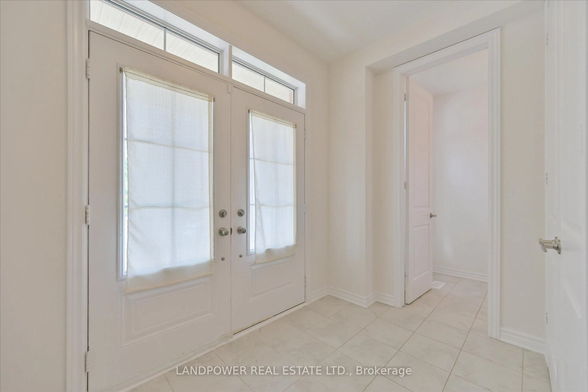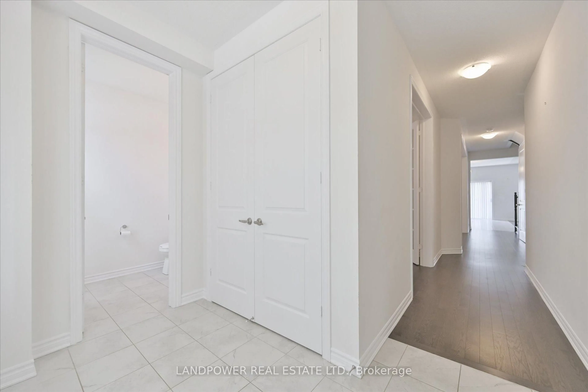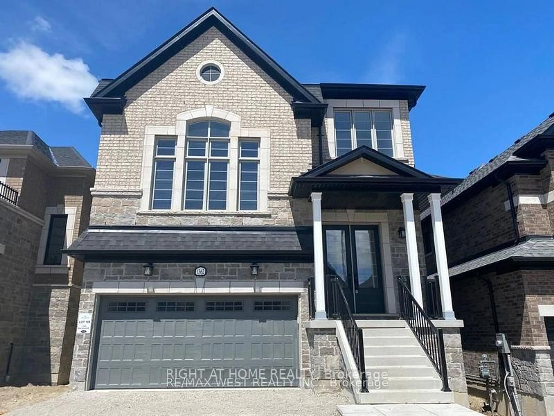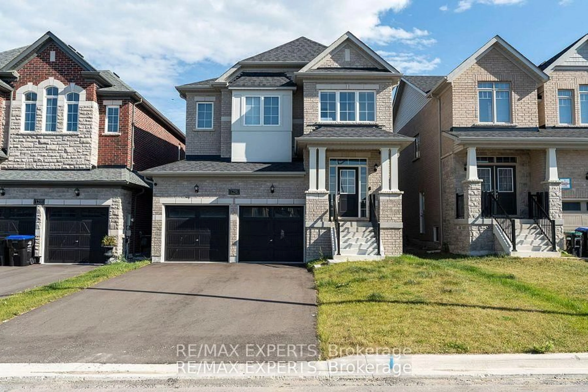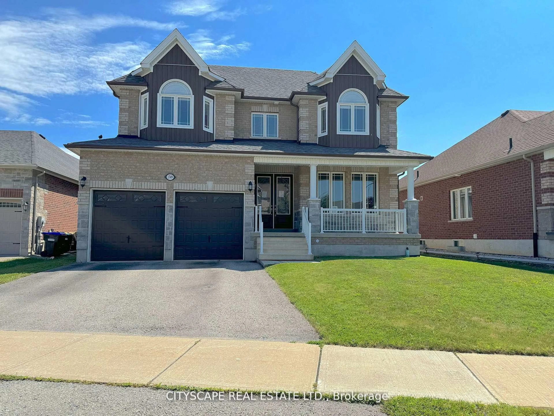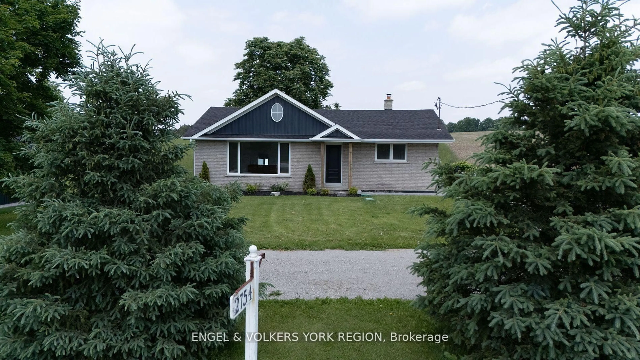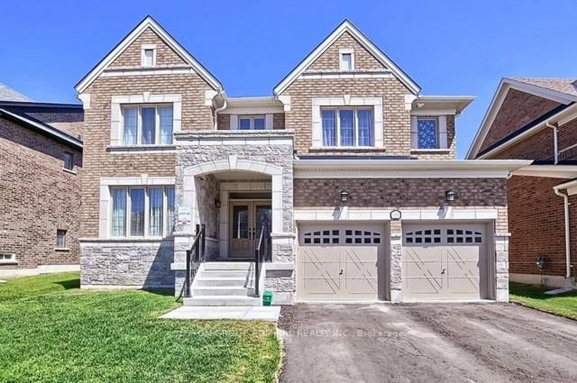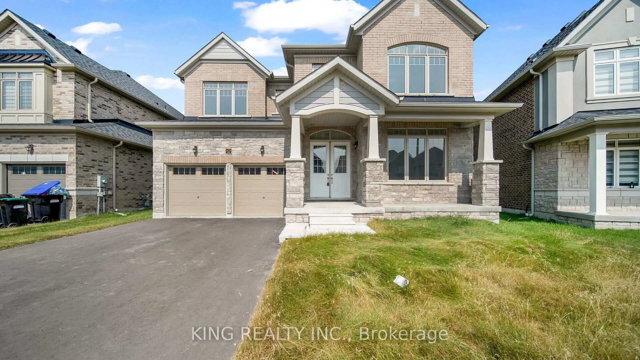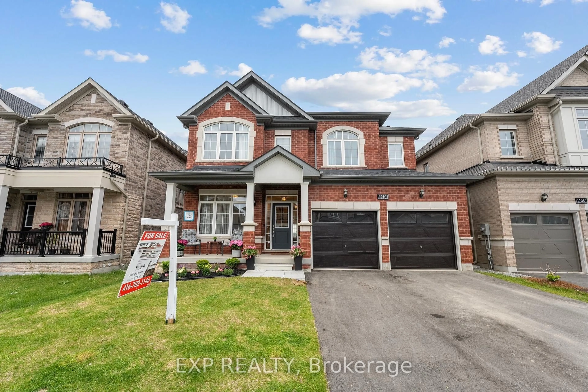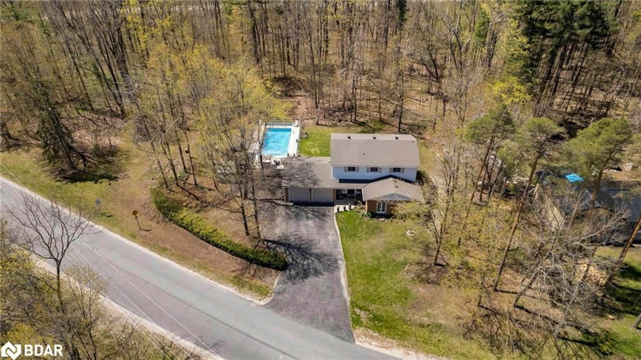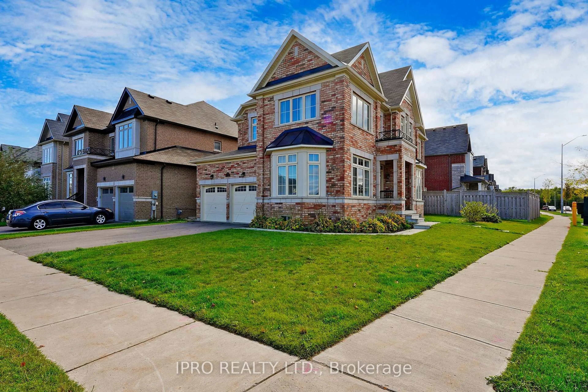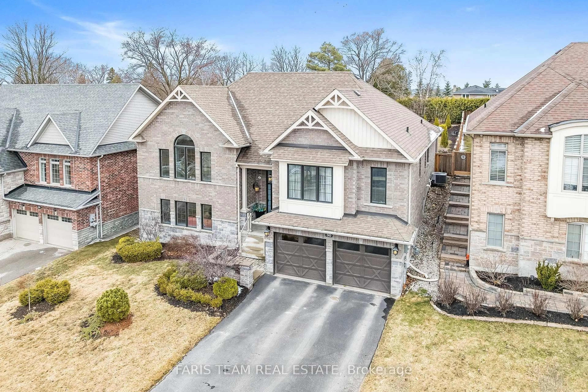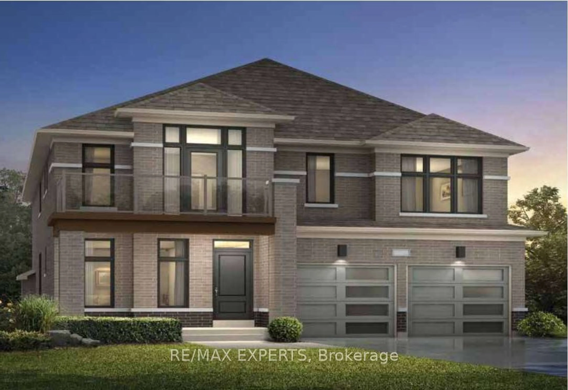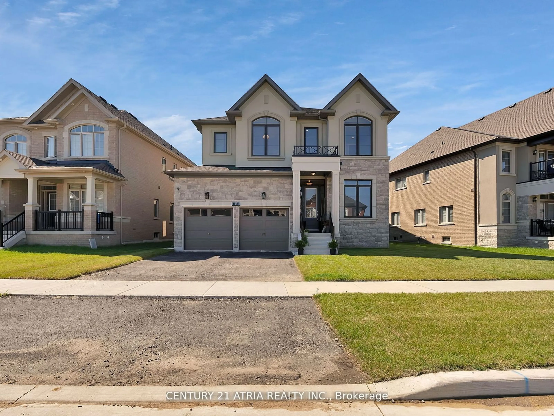1021 Barton Way, Innisfil, Ontario L9S 0N5
Contact us about this property
Highlights
Estimated valueThis is the price Wahi expects this property to sell for.
The calculation is powered by our Instant Home Value Estimate, which uses current market and property price trends to estimate your home’s value with a 90% accuracy rate.Not available
Price/Sqft$328/sqft
Monthly cost
Open Calculator

Curious about what homes are selling for in this area?
Get a report on comparable homes with helpful insights and trends.
+68
Properties sold*
$868K
Median sold price*
*Based on last 30 days
Description
**Stunning 6 Years New Home, Built By Pristine**3 Car Garage!!**Loaded With Upgrades!!**9 Ft Ceilings**Upgraded Hardwood Floor On Main Level W/ Stained Oak Staircase**Extended 8' Interior Doors Throughout Main Floor**Double French Door In Den**Granite Counters & Centre Island In Kitchen**Tray Ceiling In Master Bedroom**5-Piece Ensuite W/Freestanding Tub & Frameless Glass Shower**Laundry 2nd Floor**Cat5E Wiring In Master Bedroom & 2nd Bedroom**Minutes To Lake Simcoe & Conservation Park**
Property Details
Interior
Features
Main Floor
Family
4.57 x 4.87hardwood floor / hardwood floor / Picture Window
Dining
3.65 x 5.18hardwood floor / hardwood floor / Window
Kitchen
4.91 x 4.87Tile Floor / Centre Island / Stainless Steel Appl
Den
3.35 x 2.74hardwood floor / hardwood floor / French Doors
Exterior
Features
Parking
Garage spaces 3
Garage type Attached
Other parking spaces 2
Total parking spaces 5
Property History
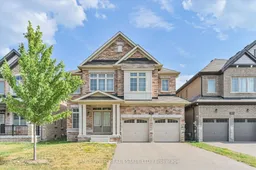 35
35