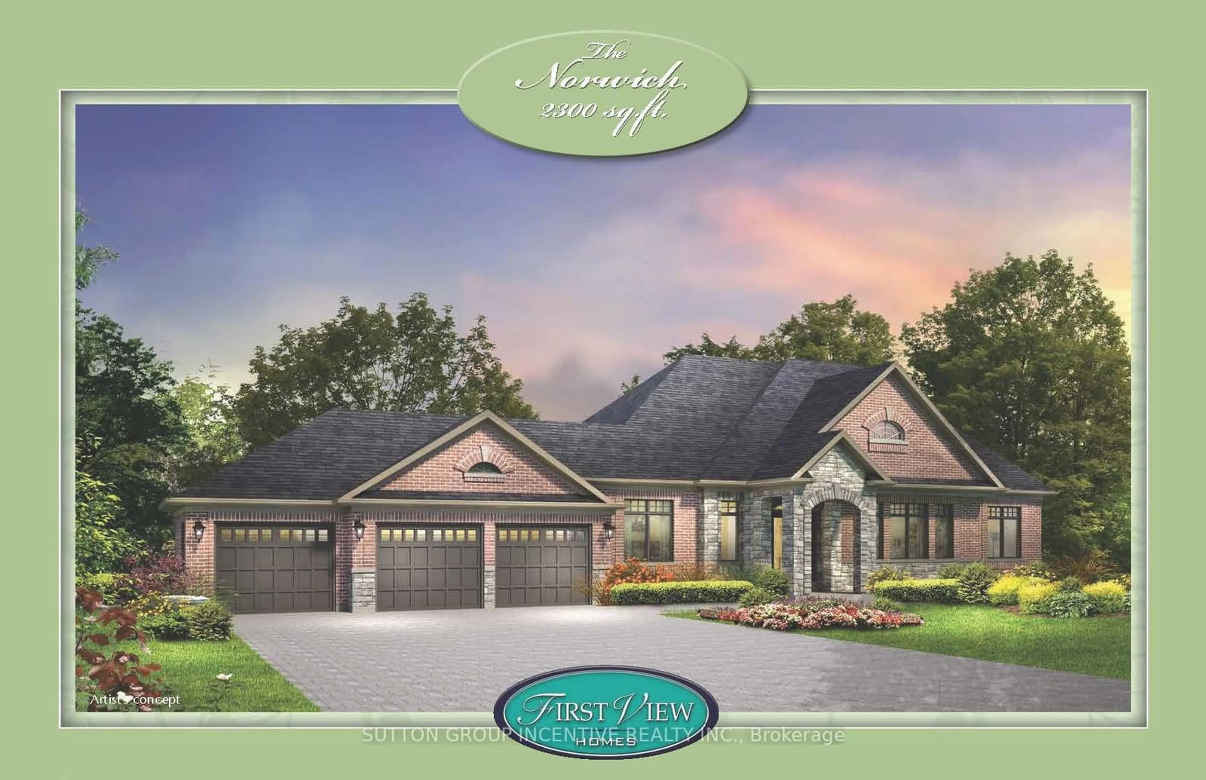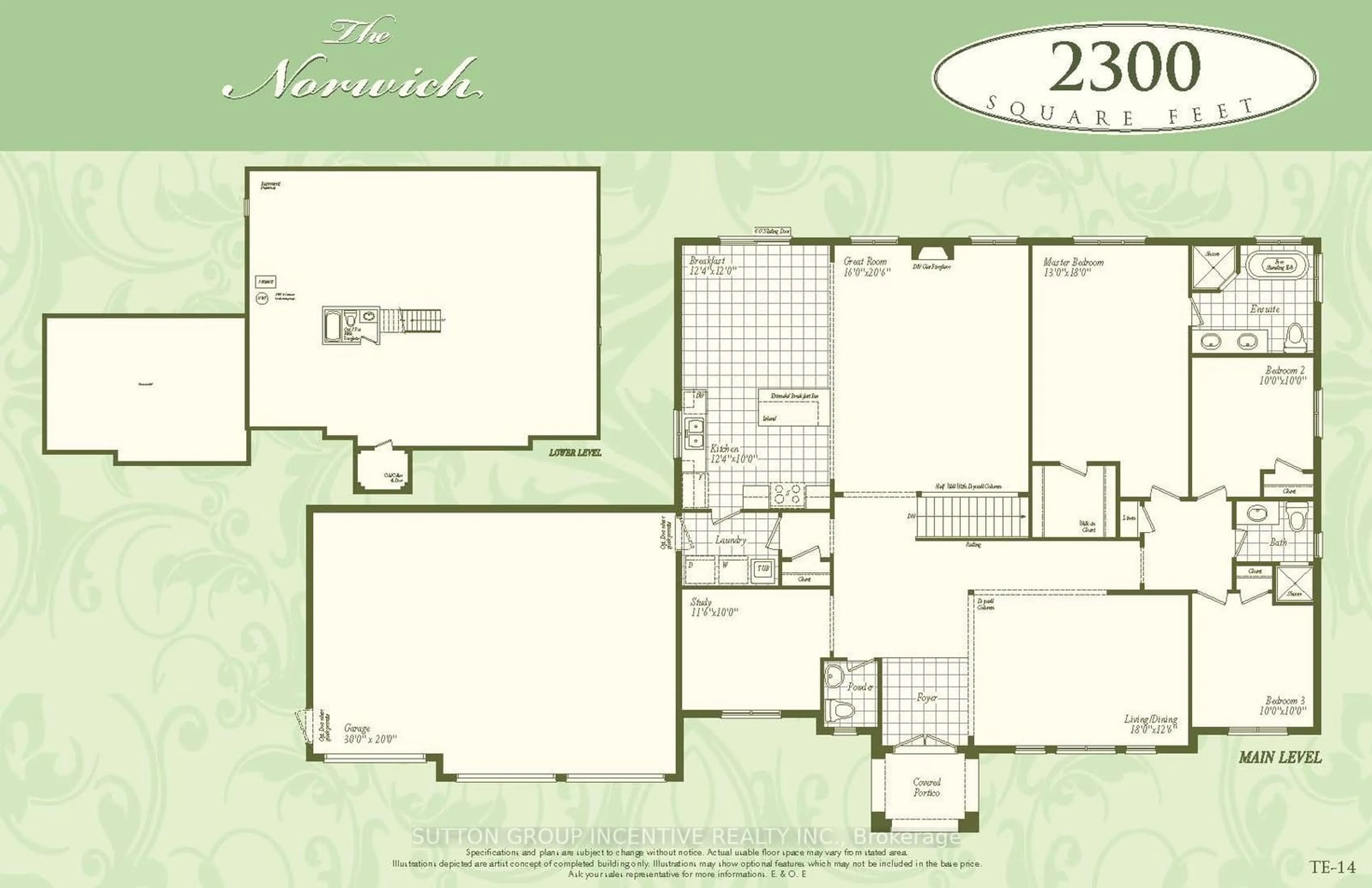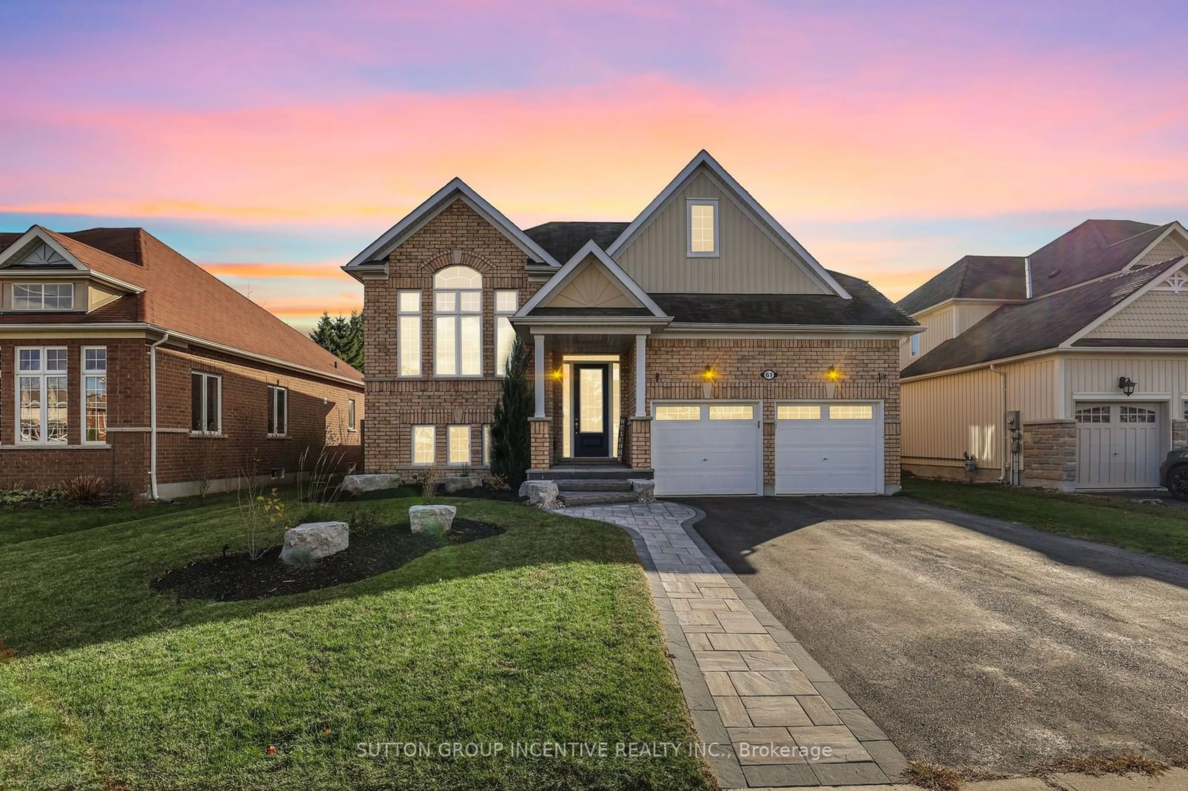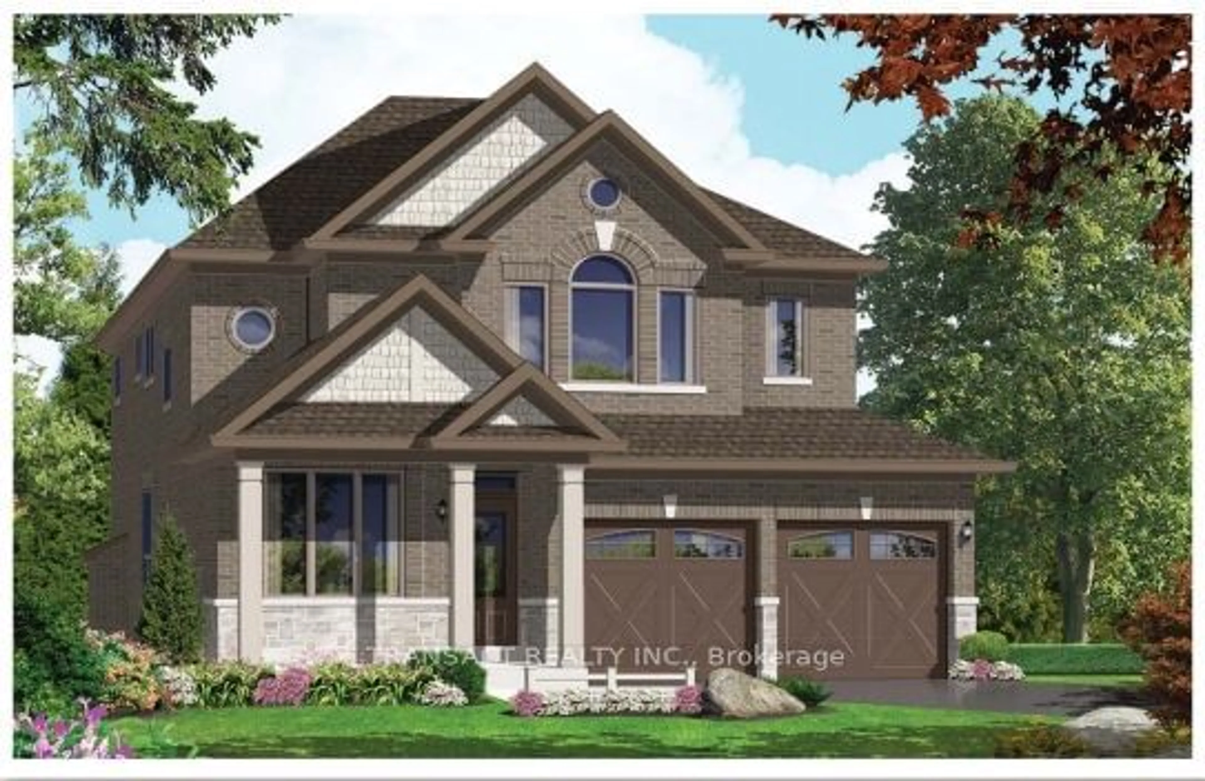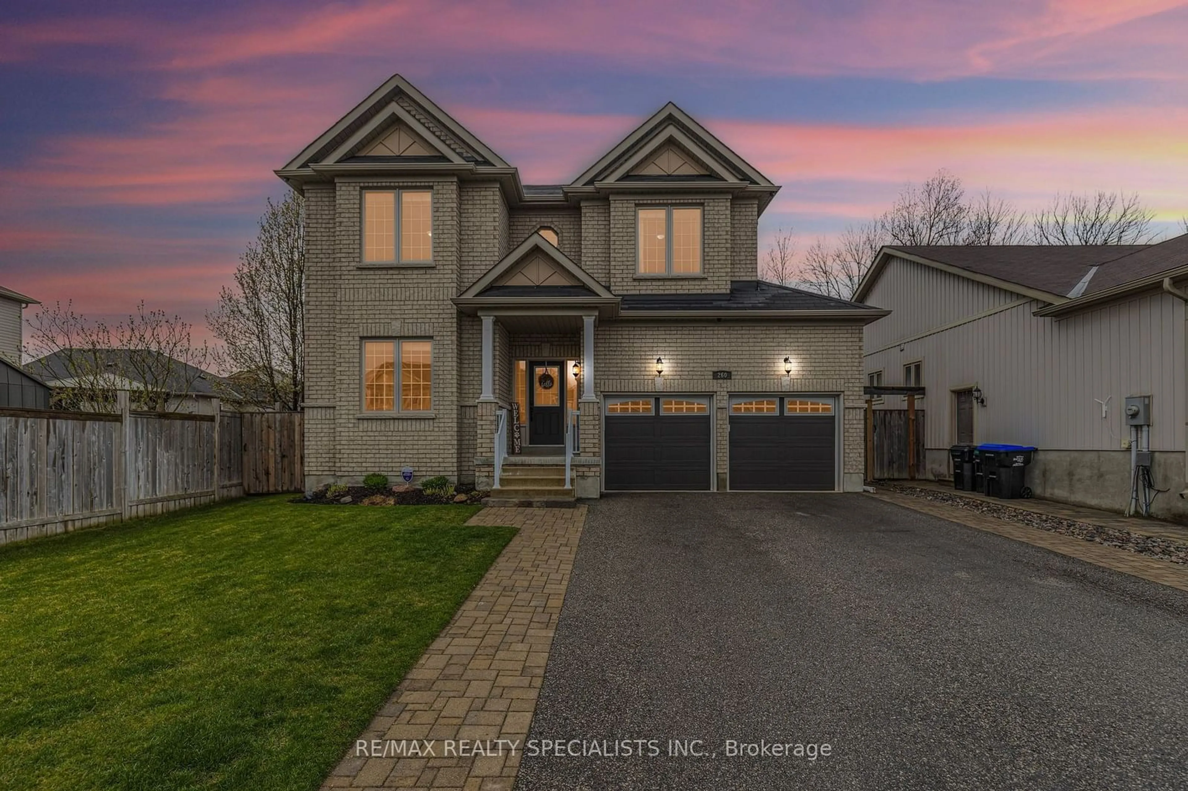54 McKeown St, Essa, Ontario L0L 2N0
Contact us about this property
Highlights
Estimated ValueThis is the price Wahi expects this property to sell for.
The calculation is powered by our Instant Home Value Estimate, which uses current market and property price trends to estimate your home’s value with a 90% accuracy rate.Not available
Price/Sqft$791/sqft
Est. Mortgage$7,558/mo
Tax Amount (2024)-
Days On Market101 days
Description
FINAL OPPORTUNITY to build a new First View Home in THORNTON ESTATES. The lot is over 1/2 acre and will accommodate any one of 13 different floor plans. All homes include 3 car garages, with lots of room in the backyard for an inground pool. First View is willing to accommodate floor plan changes, and many homes on the street boast custom features such as an extra garage, covered porch at rear, staircase from garage to the basement, etc. Occupancy would be late summer 2025 and we require a 10% deposit spaced over 6 months. Thornton is located 5 minutes South of Barrie on Highway 27, and McKeown Road is the last right hand turn as you leave town heading South.
Property Details
Interior
Features
Main Floor
Kitchen
3.76 x 3.05Double Sink
Breakfast
3.76 x 3.66Sliding Doors
Living
5.49 x 3.81Hardwood Floor / Open Concept
Den
3.51 x 3.05Exterior
Features
Parking
Garage spaces 3
Garage type Attached
Other parking spaces 6
Total parking spaces 9
Property History
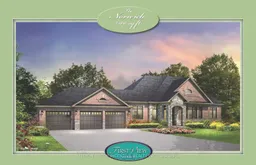 7
7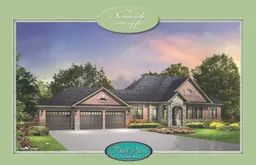 8
8
