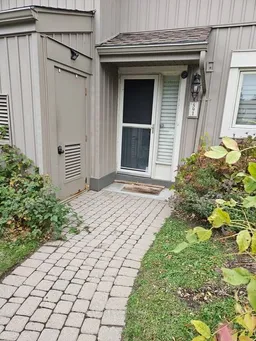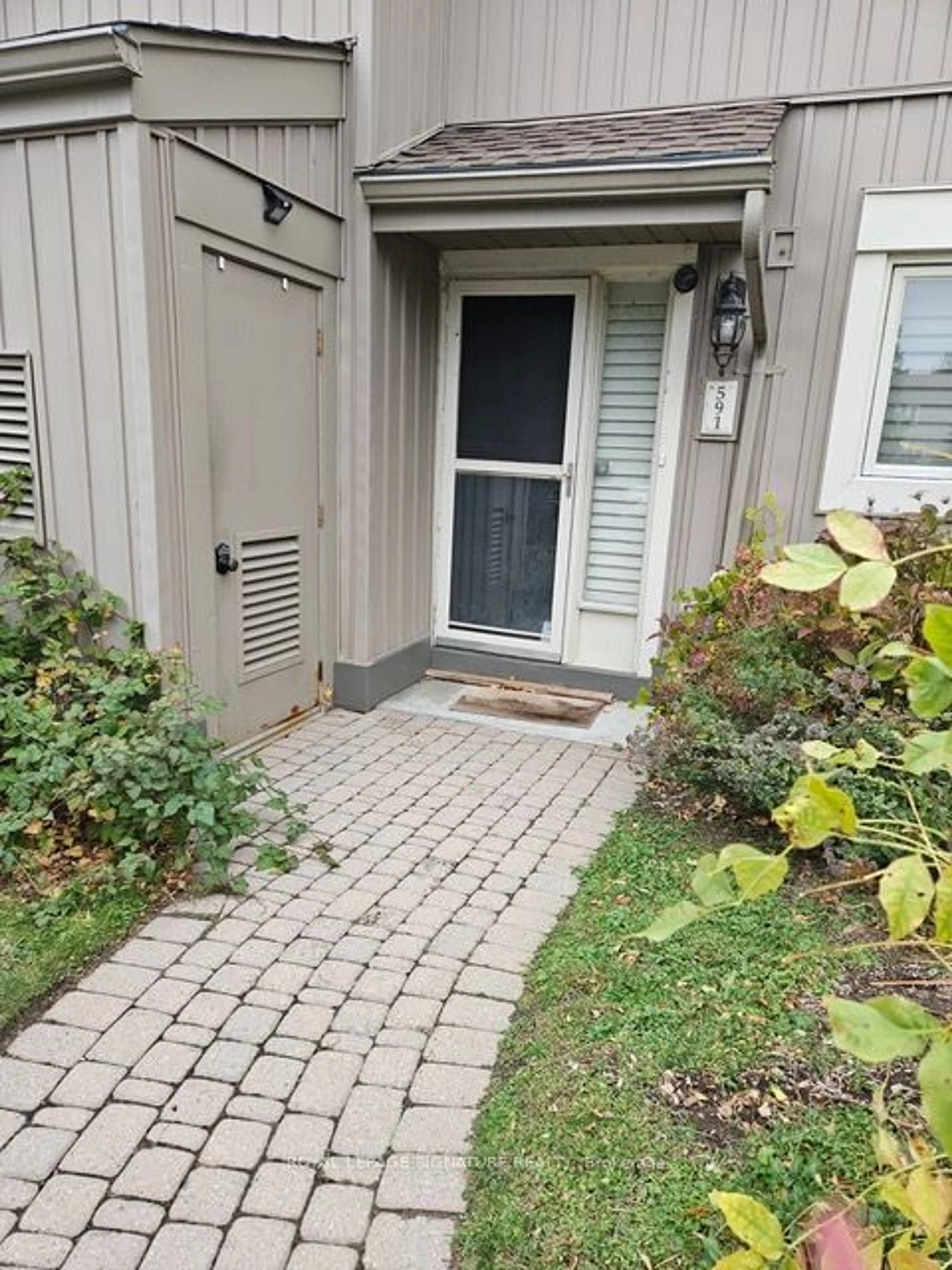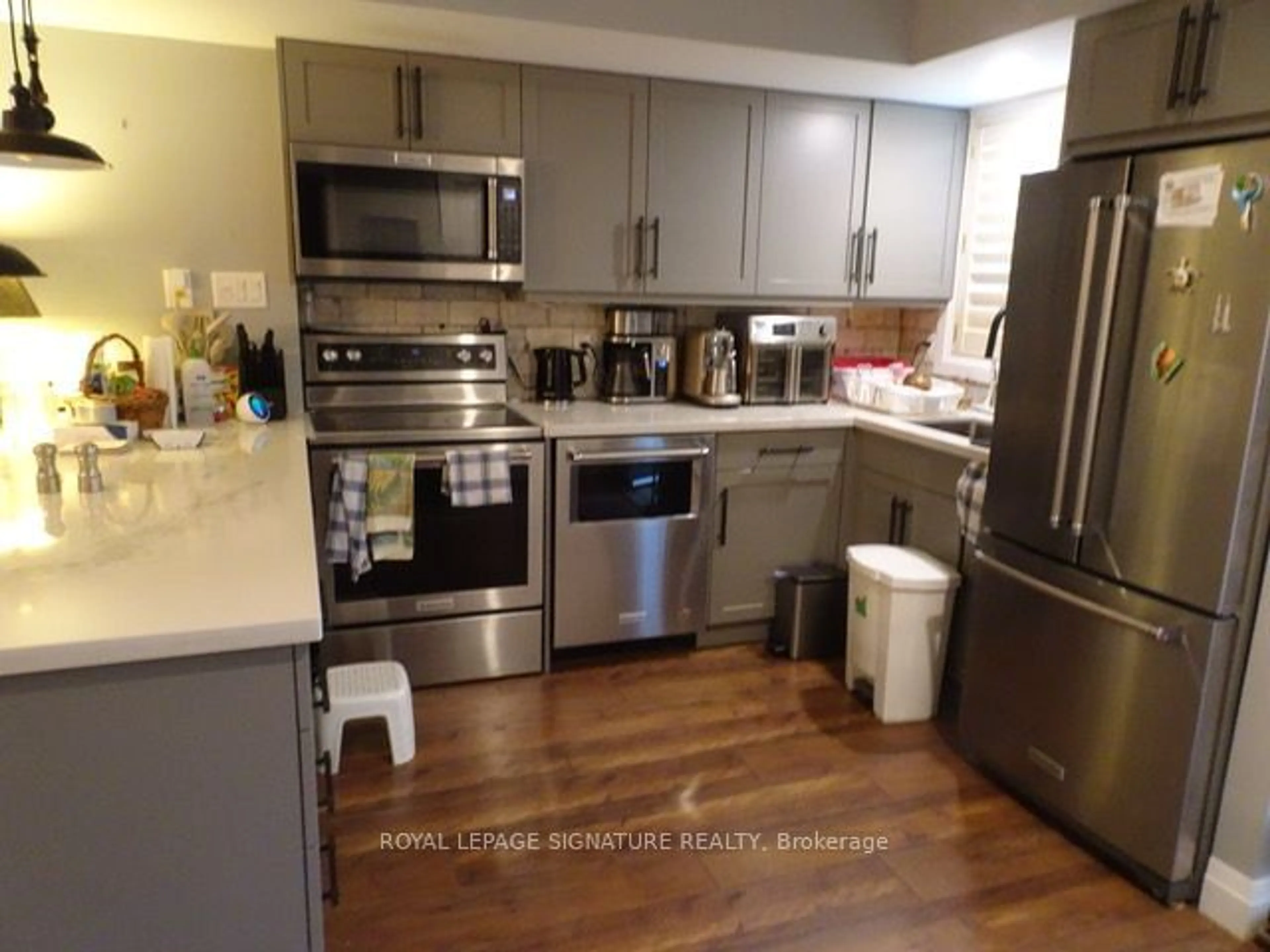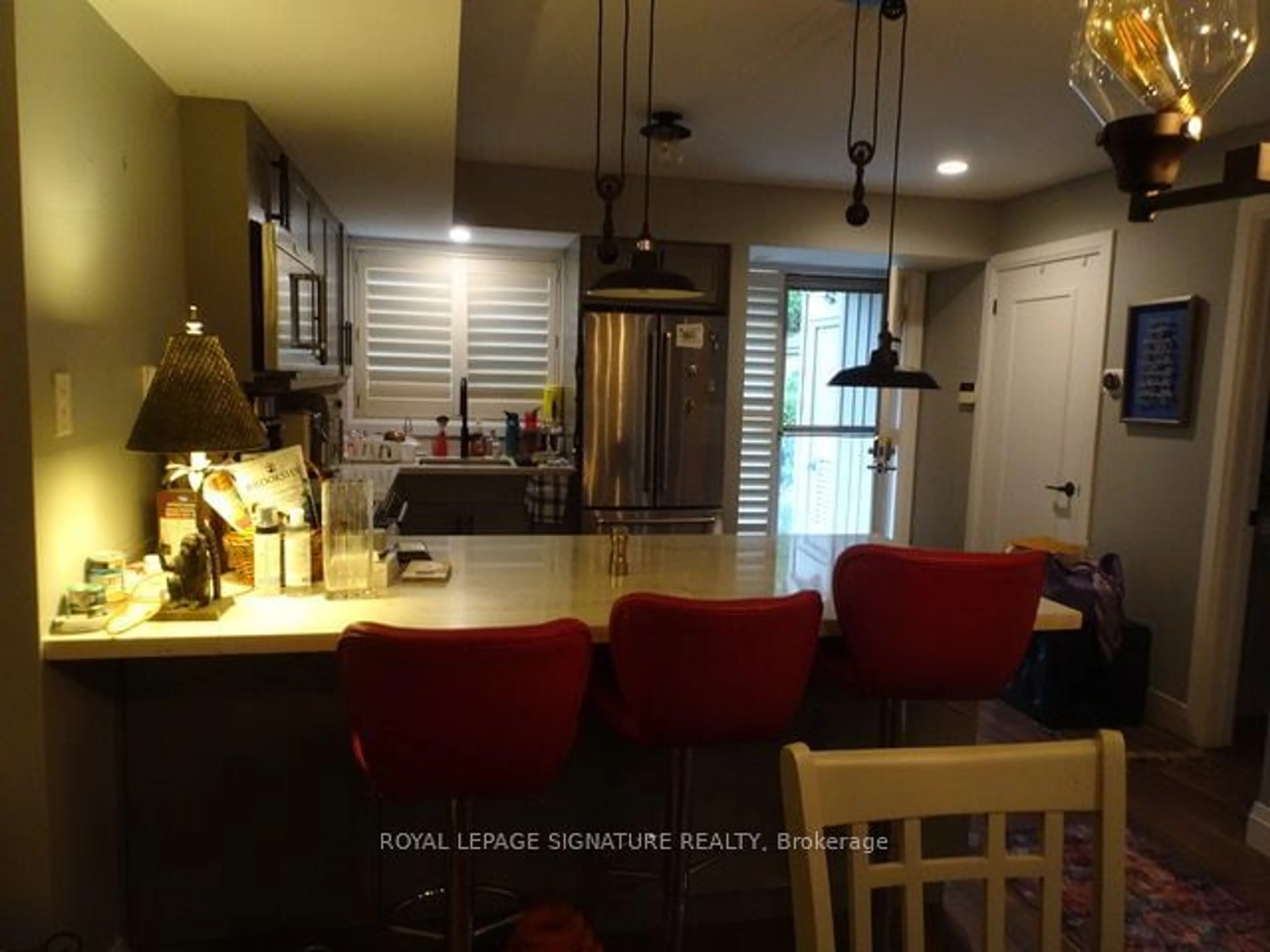591 Oxbow Cres, Collingwood, Ontario L9Y 5B4
Contact us about this property
Highlights
Estimated ValueThis is the price Wahi expects this property to sell for.
The calculation is powered by our Instant Home Value Estimate, which uses current market and property price trends to estimate your home’s value with a 90% accuracy rate.Not available
Price/Sqft$418/sqft
Est. Mortgage$2,684/mo
Maintenance fees$484/mo
Tax Amount (2023)$2,683/yr
Days On Market1 day
Description
Welcome to 591 Oxbow Cres a spacious 3 Bedroom Townhome. Enjoy Your W/O From the Master Bdrm to a generous sized balcony. Close to the village and Blue Mountains. Mins to Downtown Collingwood, a golf course and public transit. *Included* All Existing Furniture. There is a carved bear which is on the main w/o to patio area and a rare pinball machine included. Also two large screen TV's. Spacious and Clean, Great Location!!
Property Details
Interior
Features
Main Floor
Kitchen
3.26 x 2.53Window / Laminate
Family
4.45 x 2.56Gas Fireplace / W/O To Patio
Dining
4.87 x 2.19Laminate
Exterior
Features
Parking
Garage spaces -
Garage type -
Total parking spaces 1
Condo Details
Amenities
Bbqs Allowed, Visitor Parking
Inclusions
Property History
 17
17


