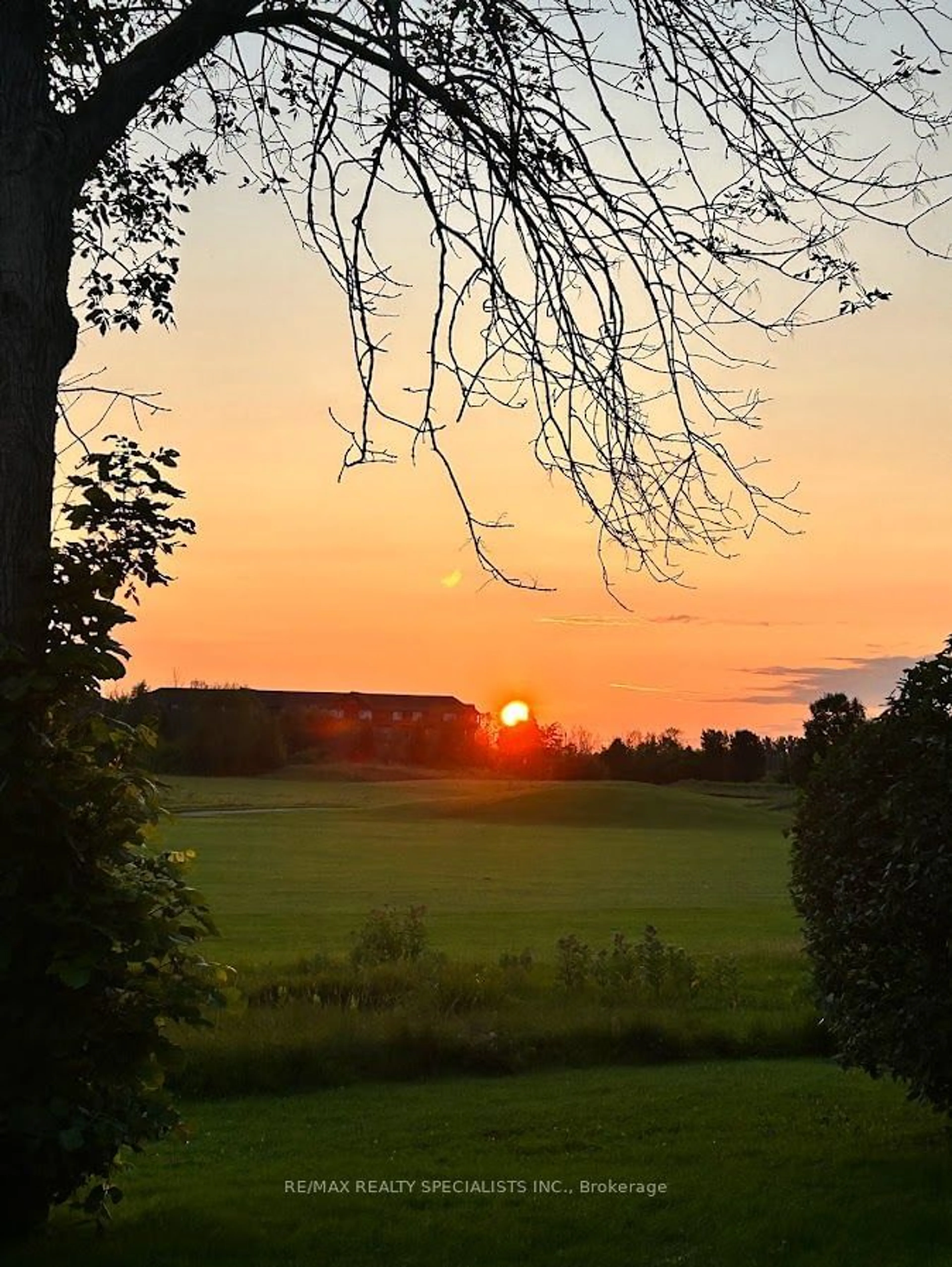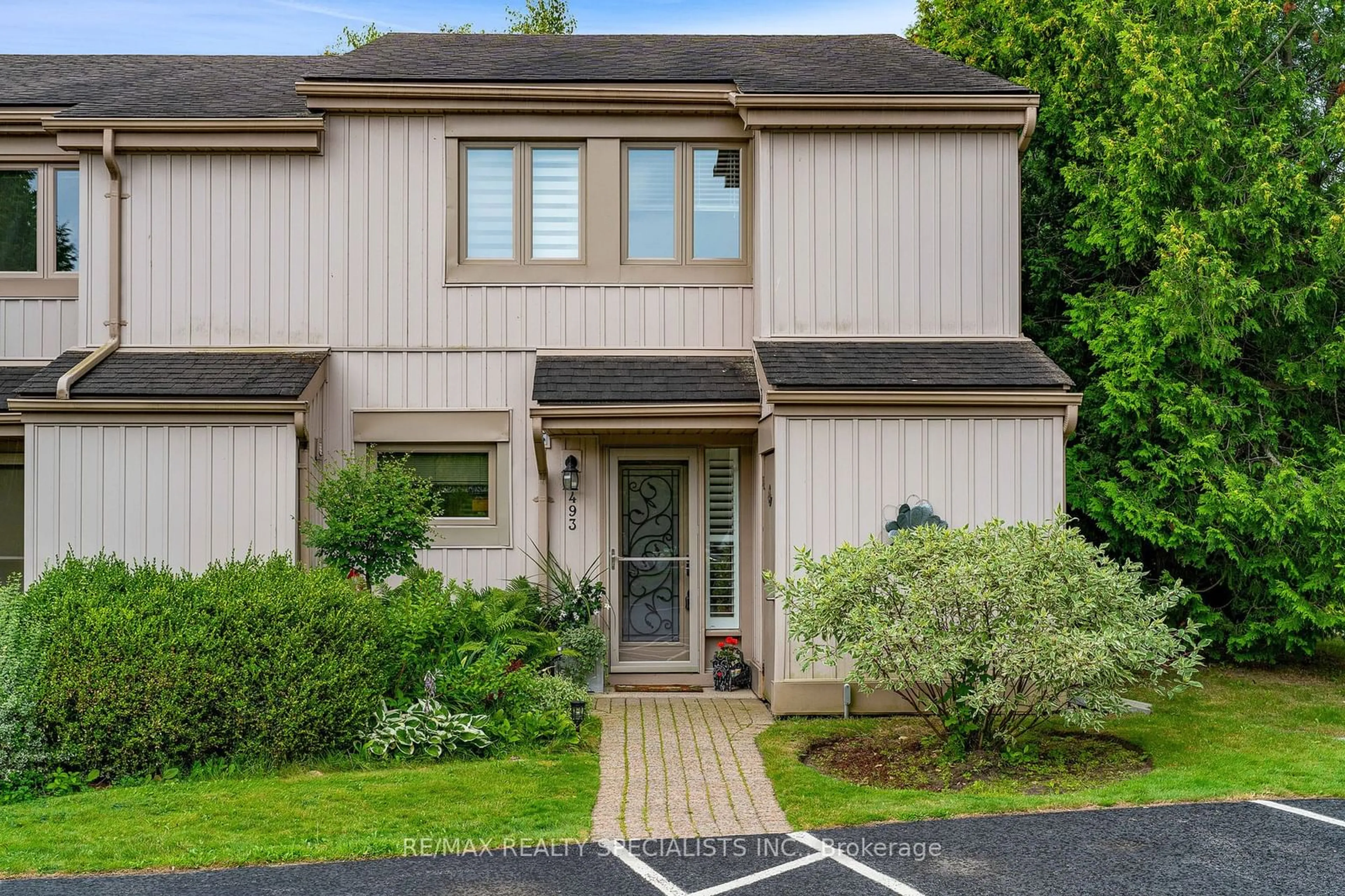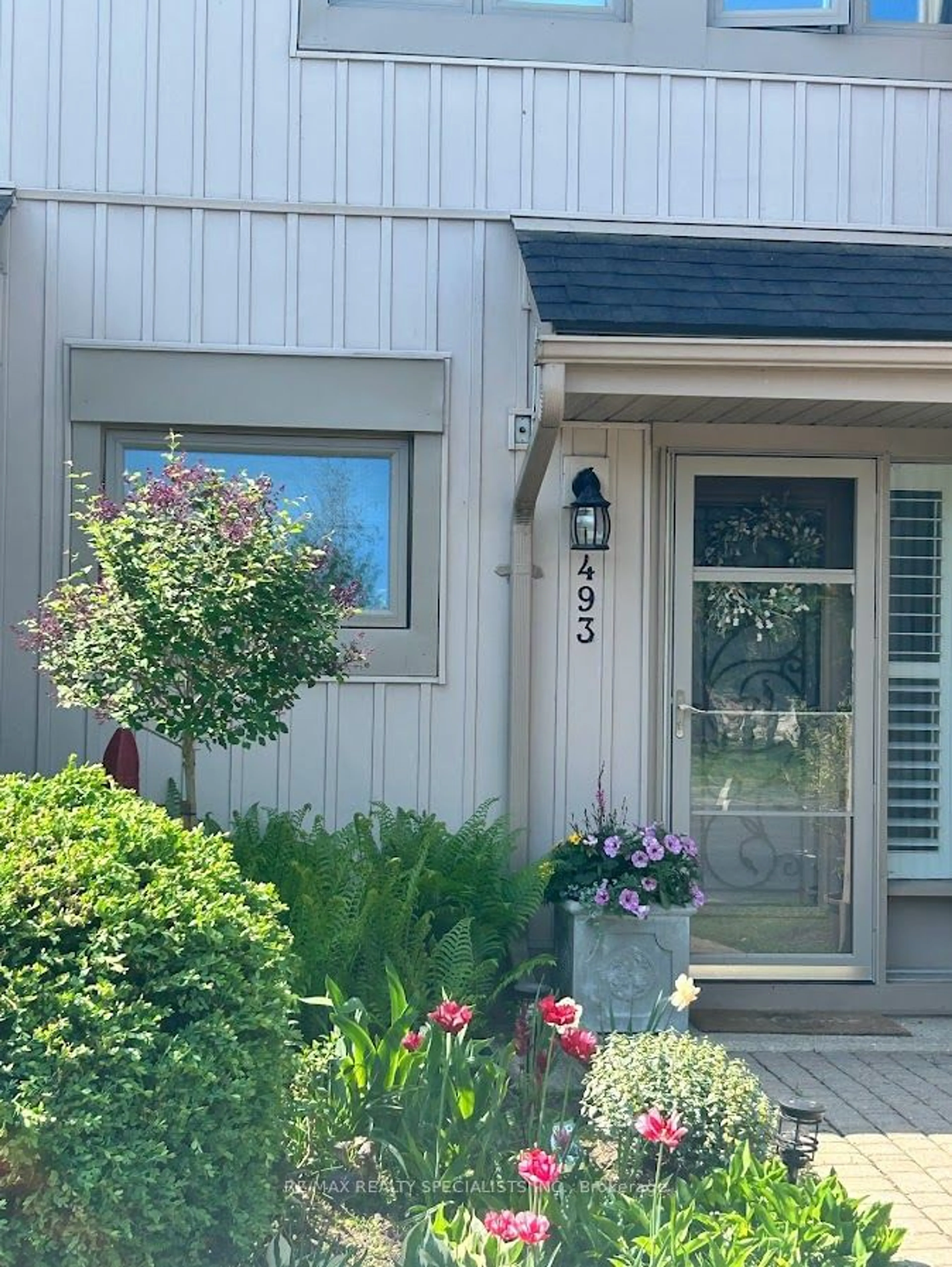493 Oxbow Cres #3, Collingwood, Ontario L9Y 5B4
Contact us about this property
Highlights
Estimated ValueThis is the price Wahi expects this property to sell for.
The calculation is powered by our Instant Home Value Estimate, which uses current market and property price trends to estimate your home’s value with a 90% accuracy rate.$601,000*
Price/Sqft$412/sqft
Est. Mortgage$2,641/mth
Maintenance fees$492/mth
Tax Amount (2024)$2,586/yr
Days On Market59 days
Description
Bright Fully Renovated End Unit In A Private And Convenient Location In Cranberry With Three Large Bedrooms And Two New Bathrooms. Extended Large Private Patio And Additional Upper Deck Off The Master Bedroom Allows You To Enjoy The Views Of The Mountains And Golf Course. Master Bedroom Features A Beautifully Renovated Ensuite Bathroom, A Walk In Closet And Vaulted Ceiling. Gorgeous Top Of The Line Engineered Hardwood Flooring In Upper Hall And All Bedrooms. Open Area Main Floor Has Custom Built Kitchen With Floor To Ceiling Pantry And Heated Kitchen Floors; Large Working Island And Lots Of Counter Space. Cambria Quartz Counters With Waterfall, Backsplash And Tons Of Cabinets. The Living Room Offers A New Gas Fireplace And Windows Overlooking Green Space And Lots Of Trees. The Laundry Room Is Conveniently Located Off The Kitchen With Additional Storage Space Including A Cedar Lined Closet And Under Stair Space. An Outdoor Shed And Your Private Parking Spot Right At The Front Door. All Windows Replaced And Ductless AC/Heater Installed In 2018 Heats The Place In Winter And Cools It In The Summer. Very Low Cost For Utilities. Close To Amenities And Shopping In Collingwood. Short Drive To Mountain. Enjoy Four Seasons Living In A Great Location.
Property Details
Interior
Features
2nd Floor
3rd Br
3.30 x 3.15Hardwood Floor / Large Window / Large Closet
Prim Bdrm
3.73 x 4.19Hardwood Floor / W/I Closet / W/O To Deck
2nd Br
2.51 x 4.14Hardwood Floor / Large Window / Large Closet
Exterior
Features
Parking
Garage spaces -
Garage type -
Total parking spaces 1
Condo Details
Amenities
Bbqs Allowed, Visitor Parking
Inclusions
Property History
 36
36


