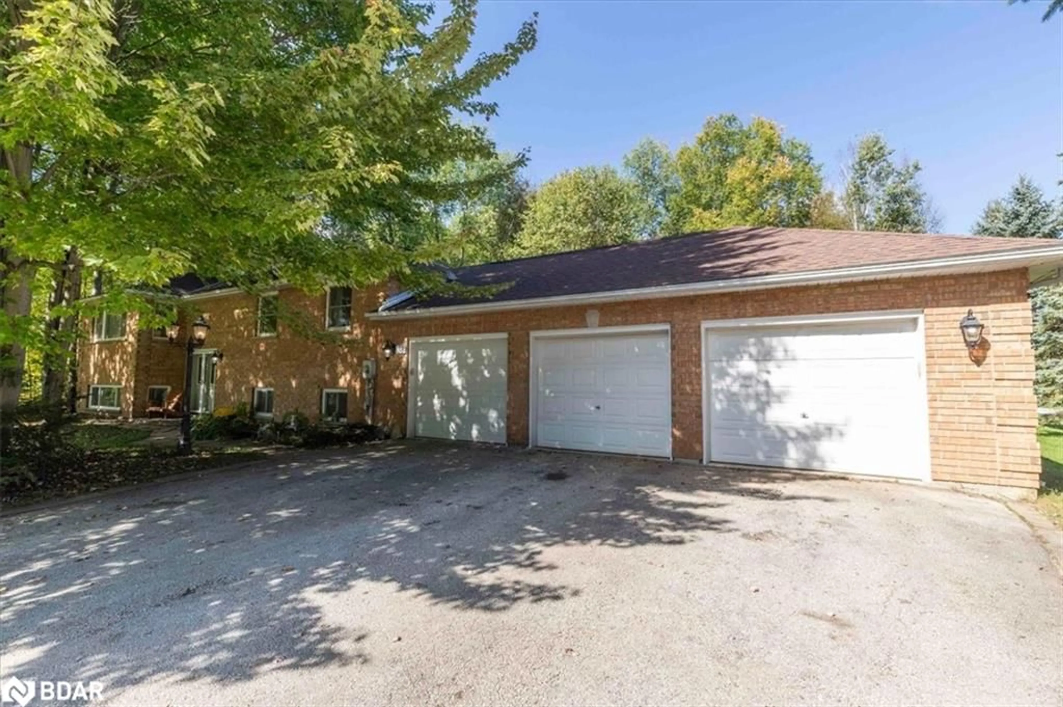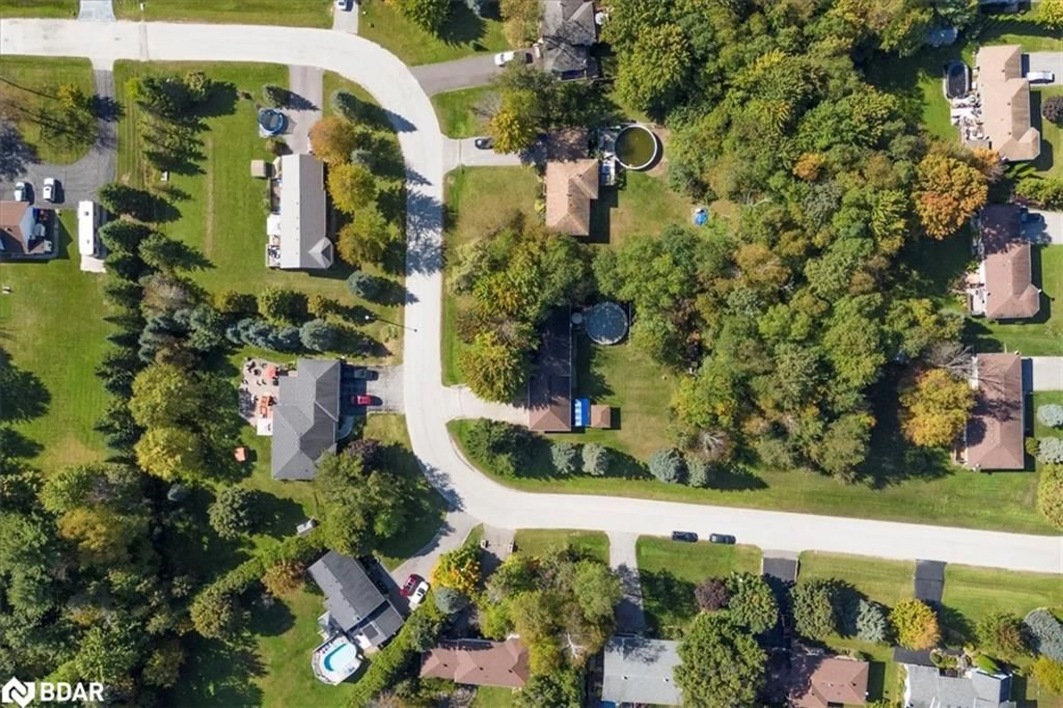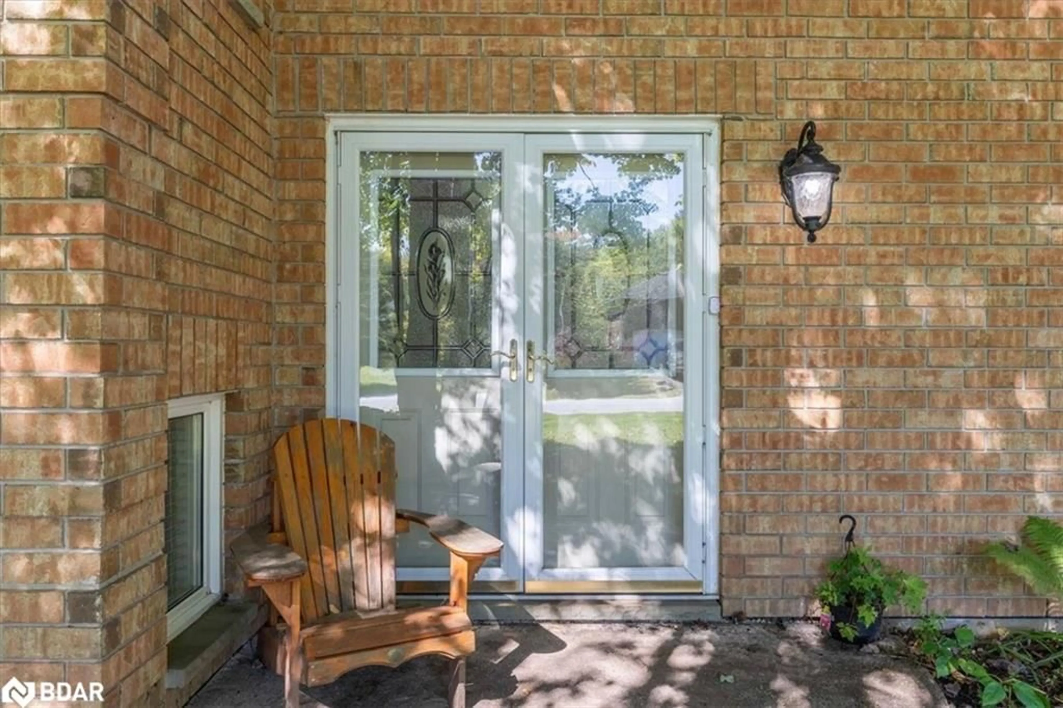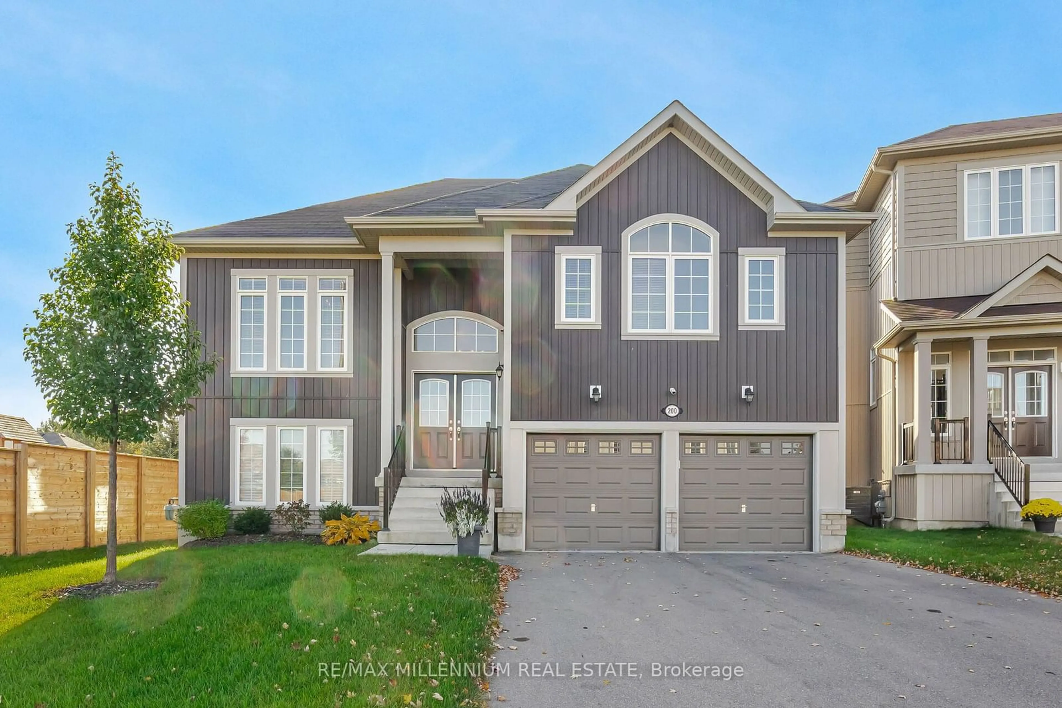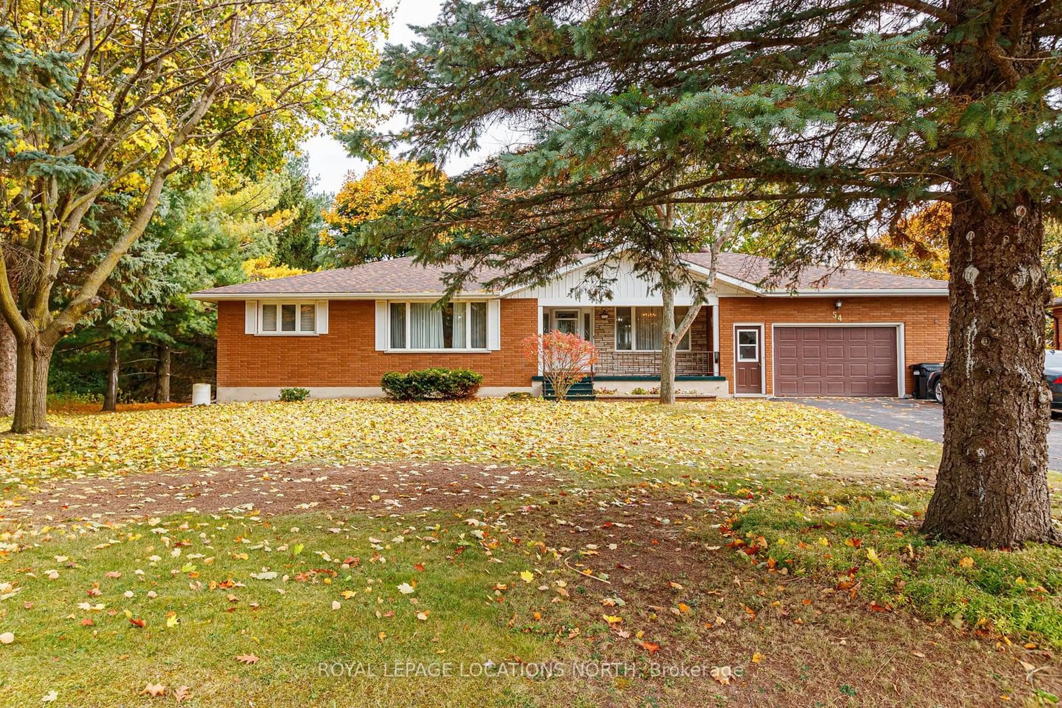38 Lamers Rd, New Lowell, Ontario L0M 1N0
Contact us about this property
Highlights
Estimated ValueThis is the price Wahi expects this property to sell for.
The calculation is powered by our Instant Home Value Estimate, which uses current market and property price trends to estimate your home’s value with a 90% accuracy rate.Not available
Price/Sqft$447/sqft
Est. Mortgage$3,865/mo
Tax Amount (2024)$3,939/yr
Days On Market53 days
Description
Amazing all brick raised bungalow with an oversized triple car garage, all set on a spacious country corner lot! As you step inside, you’ll be greeted by an open-concept space that’s perfect for making family memories. The main level features beautiful hardwood floors and large windows that flood the three bedrooms with natural light. Plus, there’s a stylish 4-piece bathroom with a chic stone countertop vanity! Step out onto the back deck from the dining room and dive into your personal oasis. It’s ideal for BBQs, family dinners, and summer fun in the above-ground pool—your ultimate retreat! Head downstairs to find more large windows in the cozy bedroom, bathroom, and spacious rec room (formerly a billiards area). Relax by the gas fireplace in the family room, perfect for cozy nights. And don’t forget the finished laundry room with a separate entrance to the oversized triple car garage (22ft deep), ready for all your cars and outdoor gear. Embrace the charm of New Lowell, a tight-knit community surrounded by nature, with shopping and entertainment just a hop away in Angus and Barrie! Year Built - 1997. Total finished SQFT - 2,010.
Property Details
Interior
Features
Lower Floor
Recreation Room
6.76 x 3.89Family Room
4.88 x 4.39Laundry
3.58 x 2.72Bathroom
2.72 x 1.783-Piece
Exterior
Features
Parking
Garage spaces 3
Garage type -
Other parking spaces 6
Total parking spaces 9
Property History
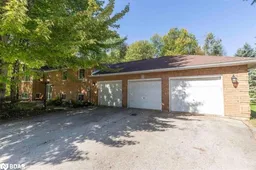 27
27
