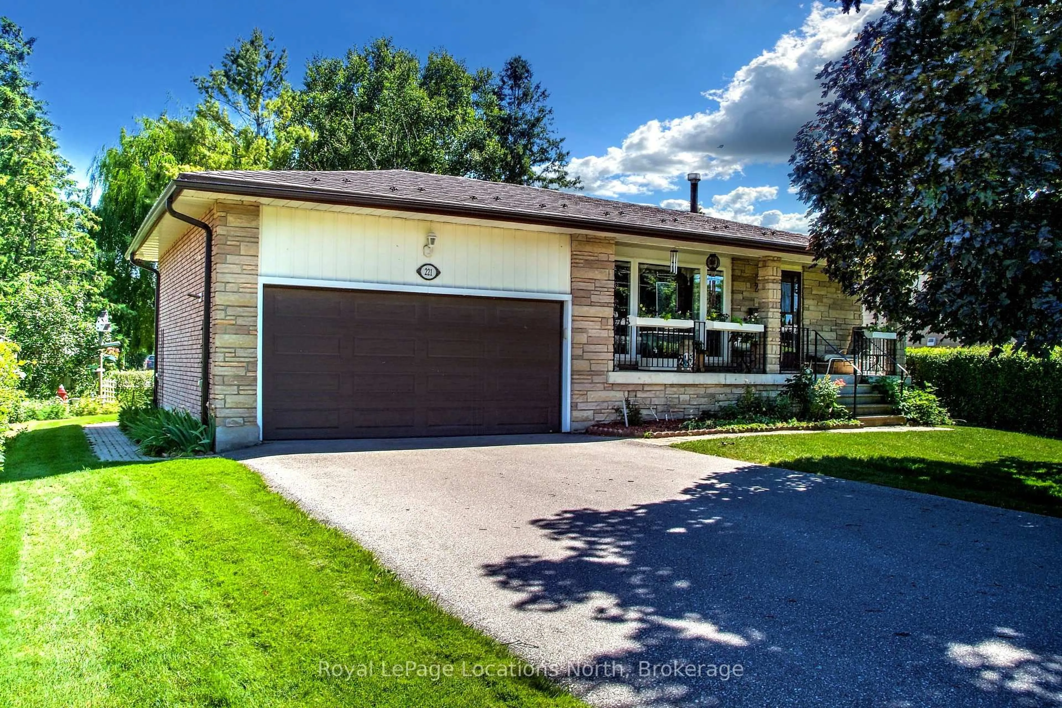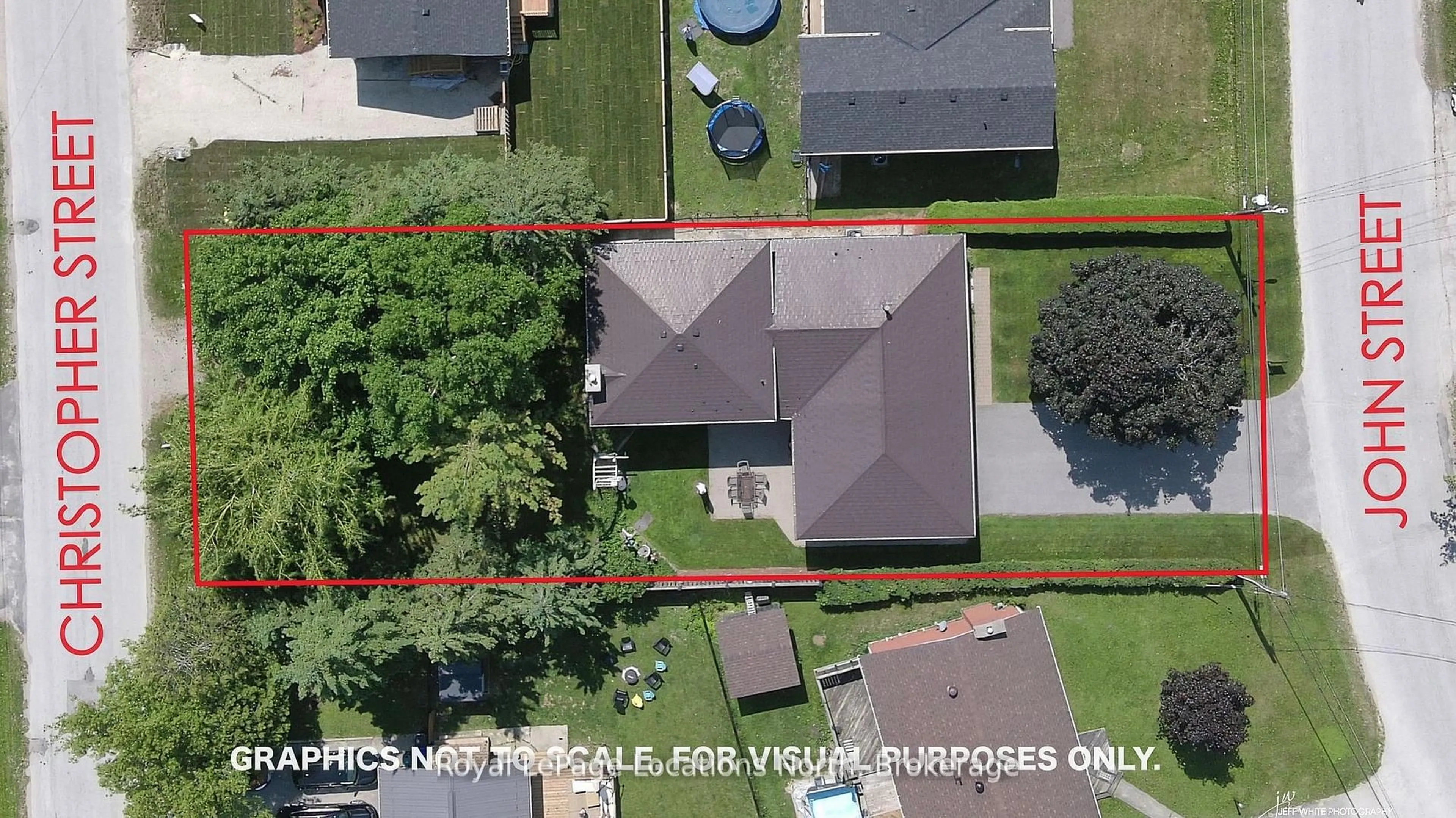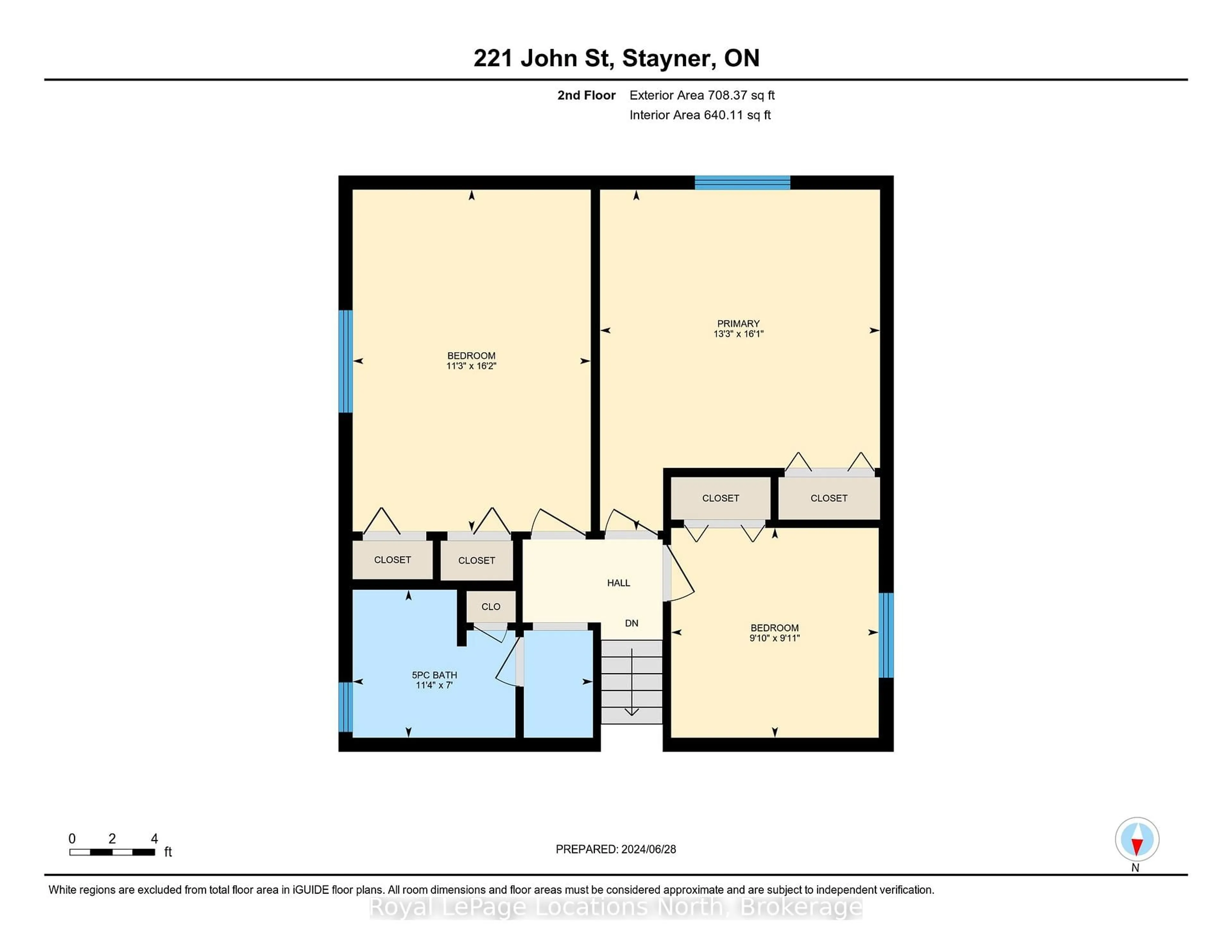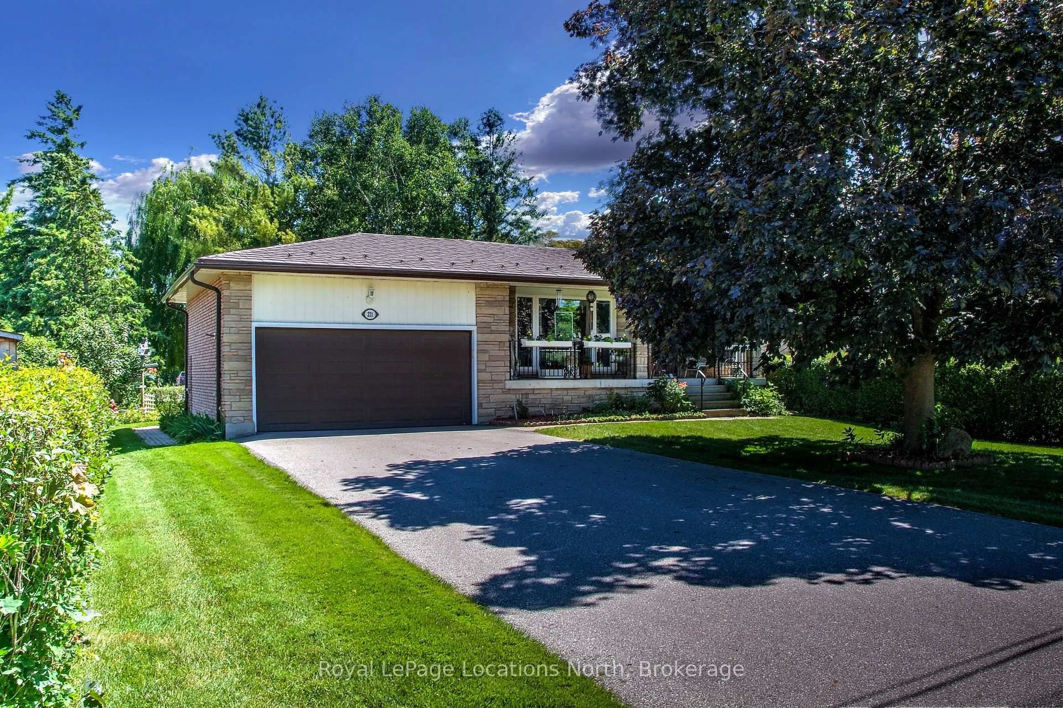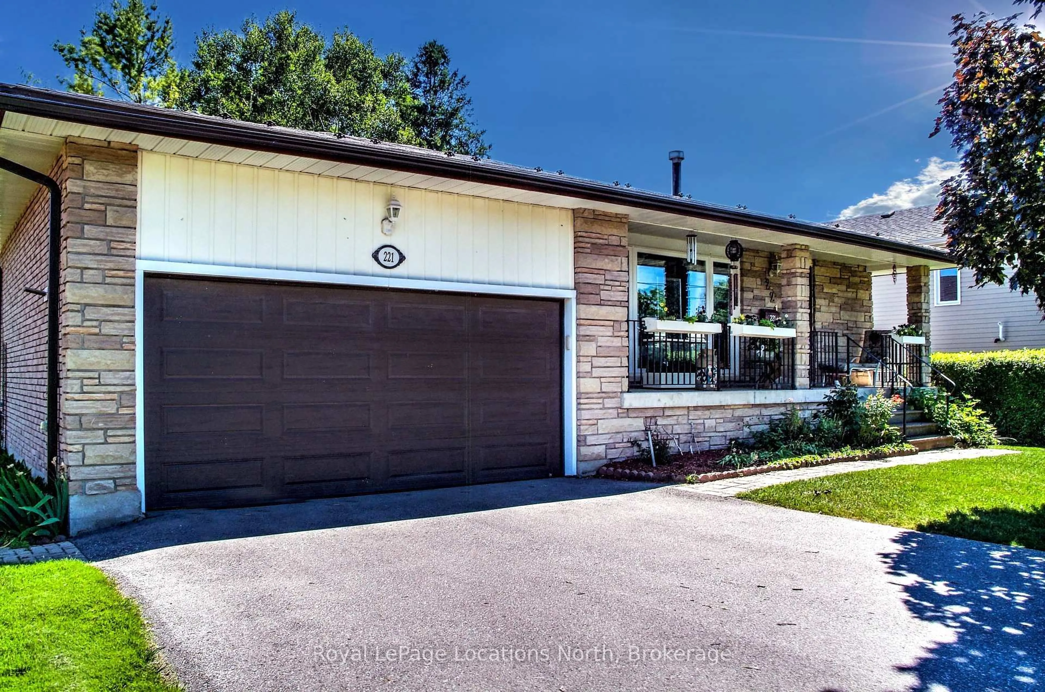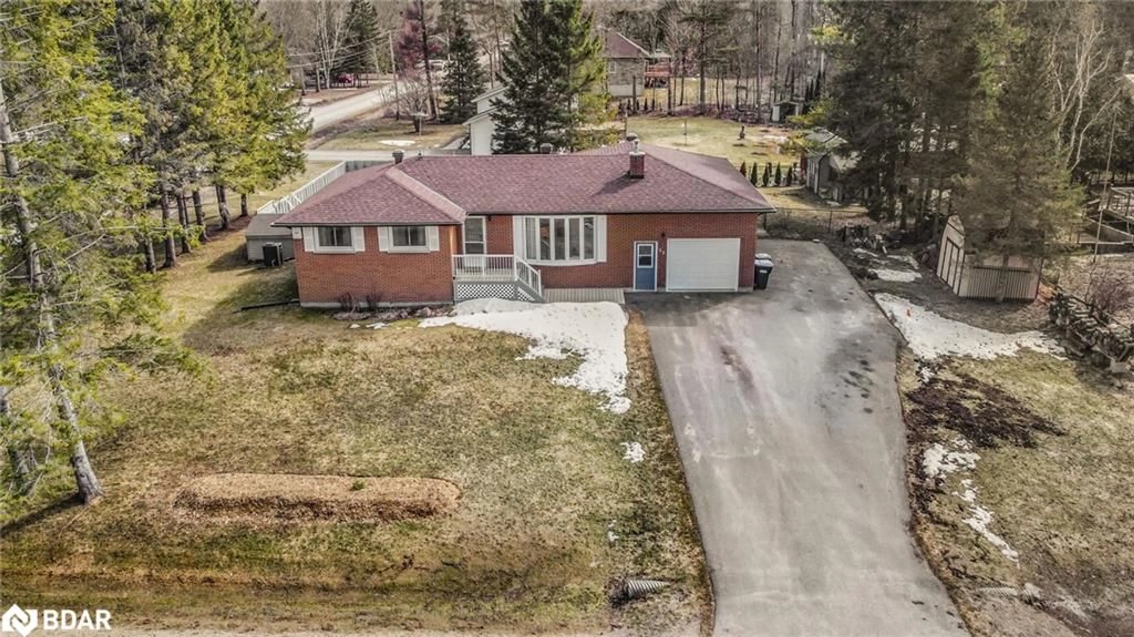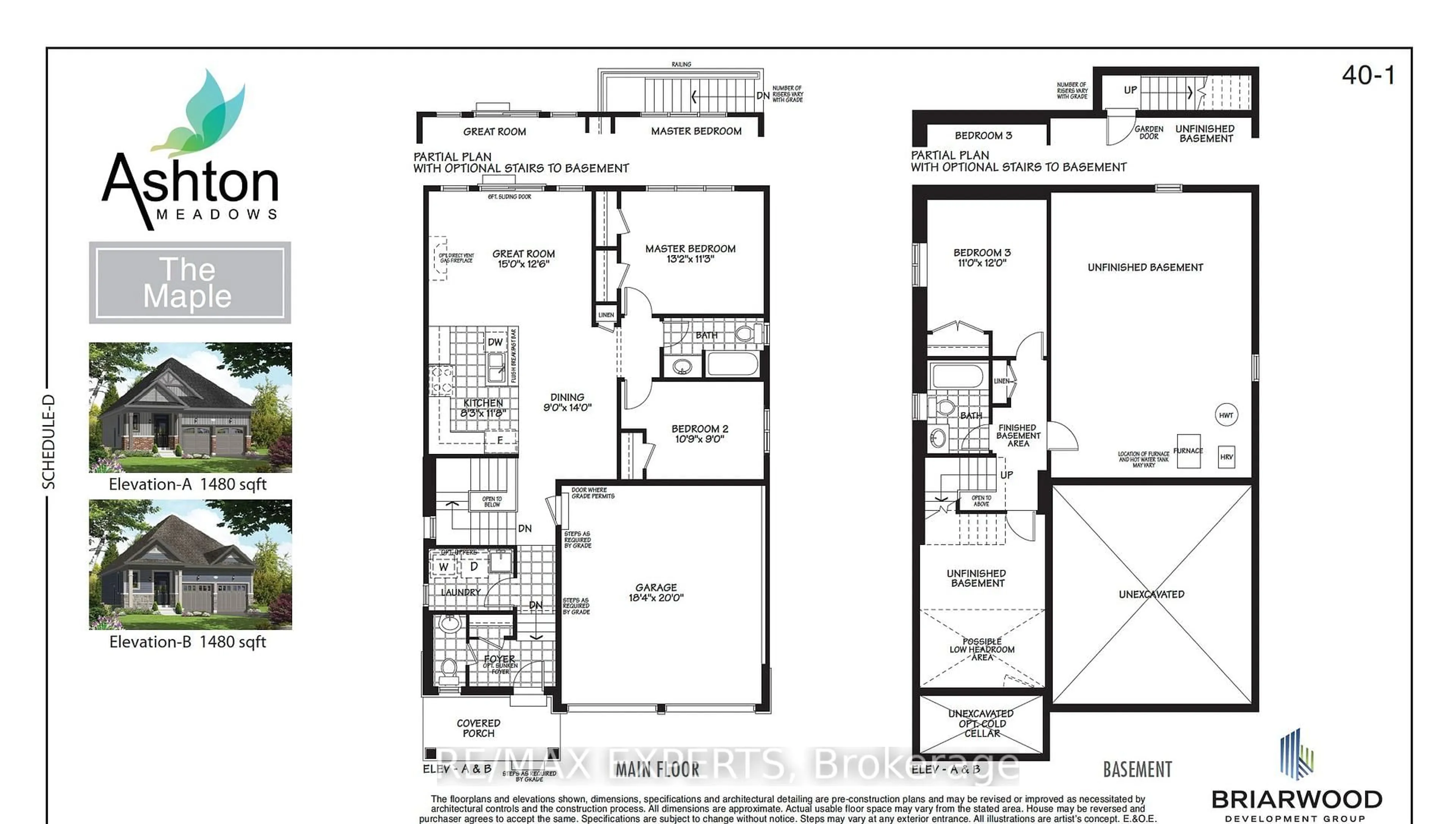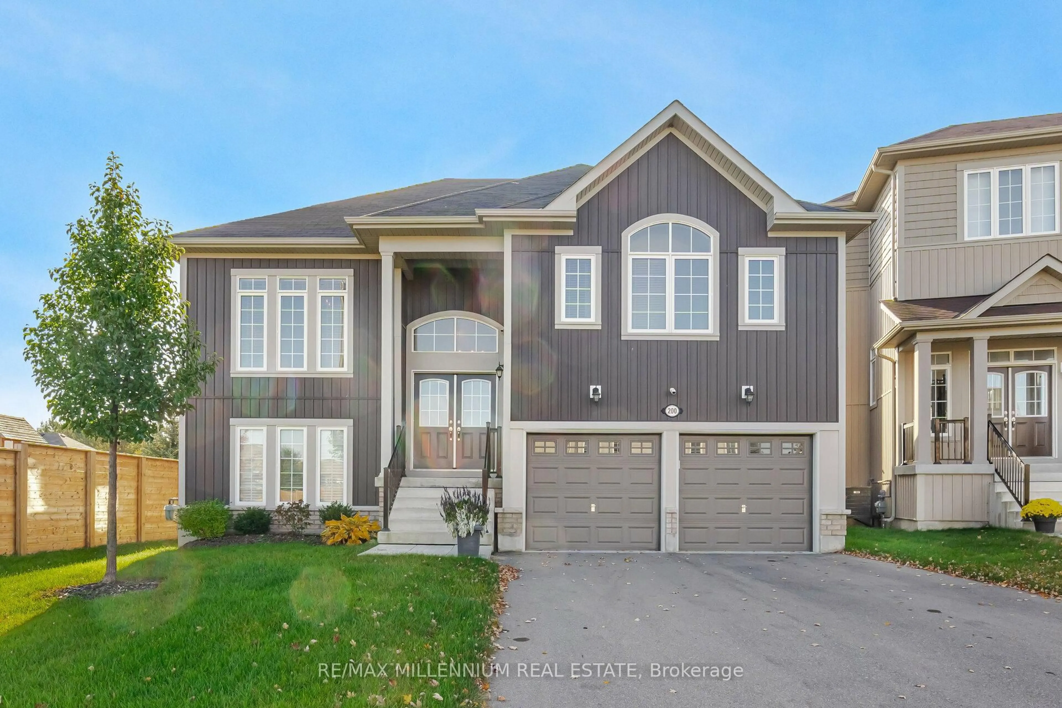221 John St, Clearview, Ontario L0M 1S0
Contact us about this property
Highlights
Estimated valueThis is the price Wahi expects this property to sell for.
The calculation is powered by our Instant Home Value Estimate, which uses current market and property price trends to estimate your home’s value with a 90% accuracy rate.Not available
Price/Sqft$332/sqft
Monthly cost
Open Calculator
Description
Ready in time for new School year ! Welcome to 221 John Street, Stayner. This well maintained home offers over 2000 sq. ft. of finished living area. 3 generous size bedrooms, 2 baths, Large Formal Living/Dining Room, Kitchen with eat-in-area. Great size Family/Games room for your family, with Gas Fireplace, Walk out to private patio area. Laundry Room with walk out. Lower Level offers, 1-3pc bathroom, Office, Workshop Room, Utility Room with lots of shelving & storage plus full Cold Cellar. 2- Car Garage, Paved Double Driveway, Metal Roof, Central Air (2024) No need to worry if Hydro is out when you have a Generac Generator (17KW) which can service the entire house. Utility Shed, plus Coverall Shed. Beautiful hedges provide extra privacy on level landscaped 50'x160' service lot.. 2- Street entrances from John St. and Christopher St. provides that extra parking space. School Bus, Public Transit, for shopping at Foodland, Downtown, Public Library, Community Centre Arena, etc. Come see for yourself what this home has to offer.
Property Details
Interior
Features
Main Floor
Kitchen
2.87 x 3.58Breakfast Area
Living
4.32 x 6.07Dining
4.42 x 2.46Exterior
Features
Parking
Garage spaces 2
Garage type Attached
Other parking spaces 6
Total parking spaces 8
Property History
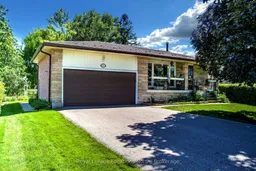 44
44
