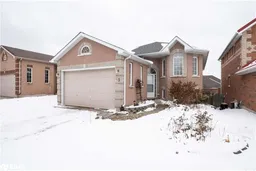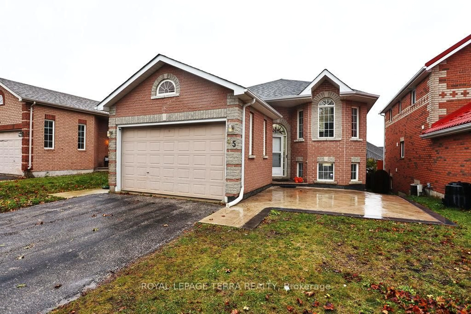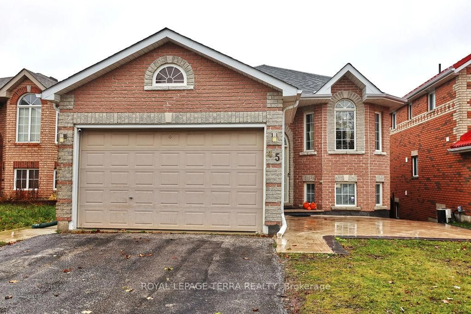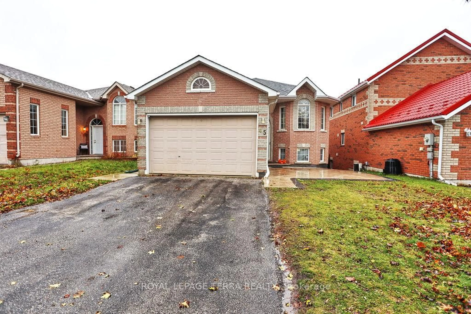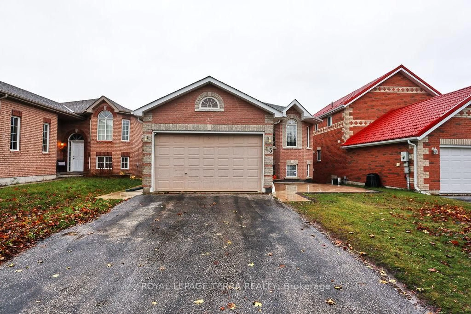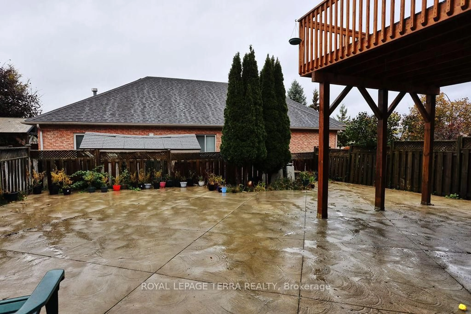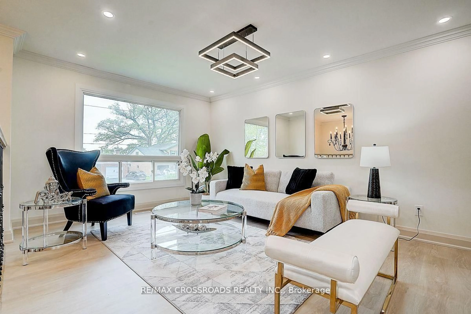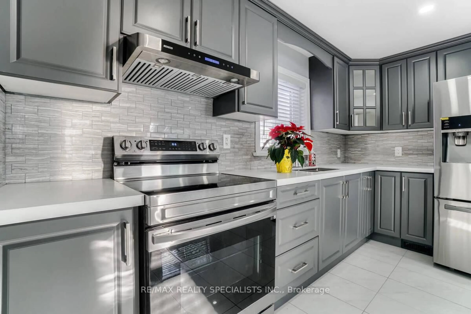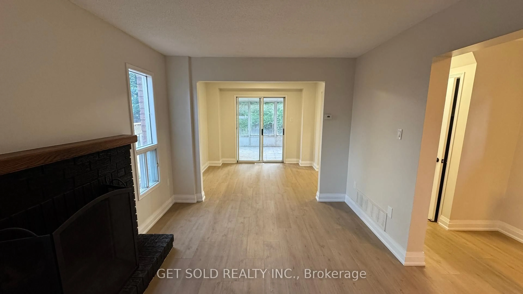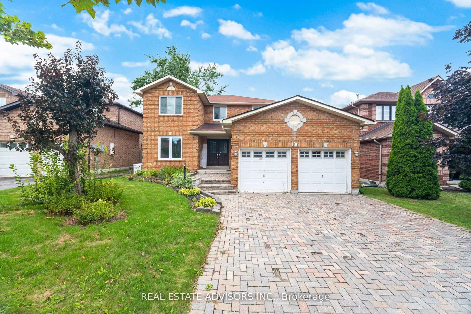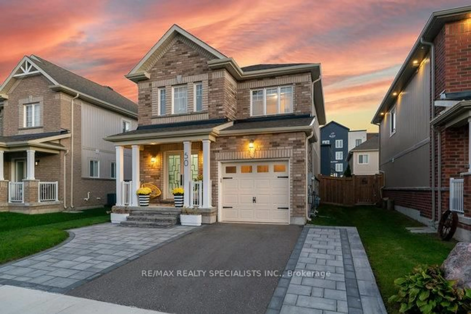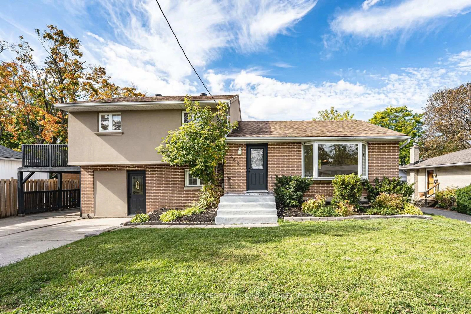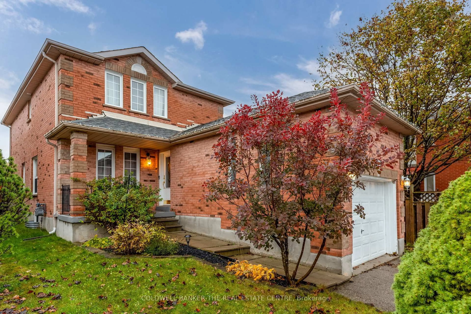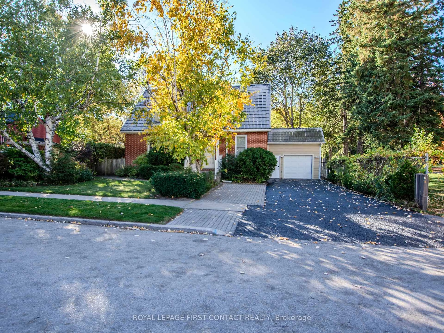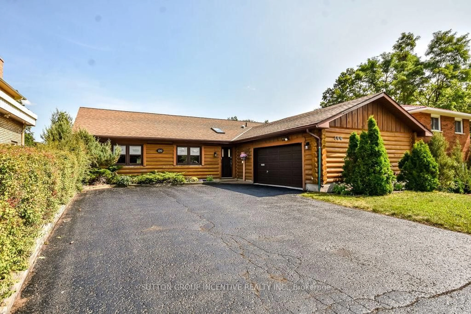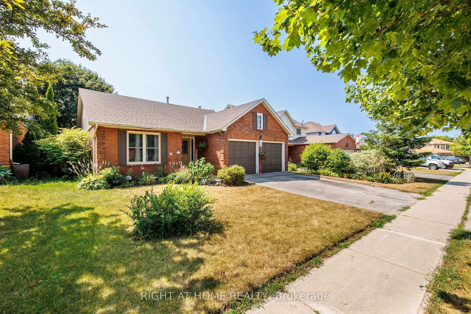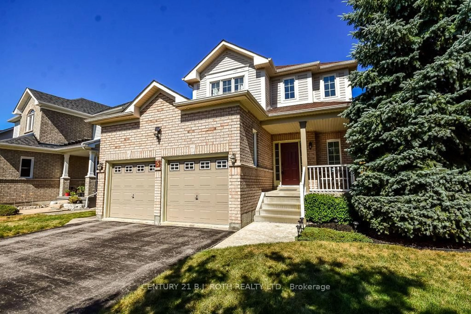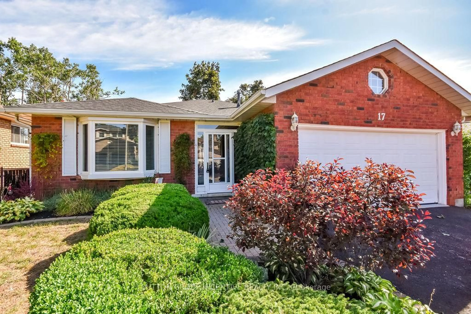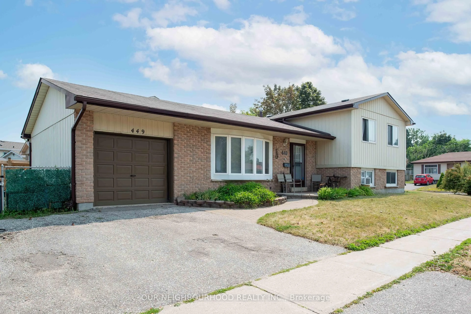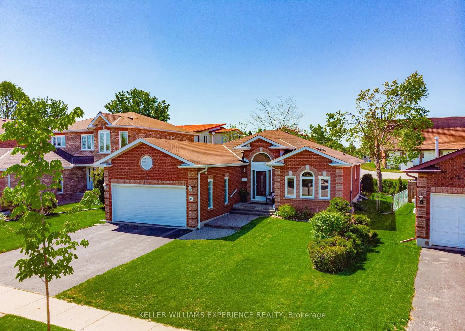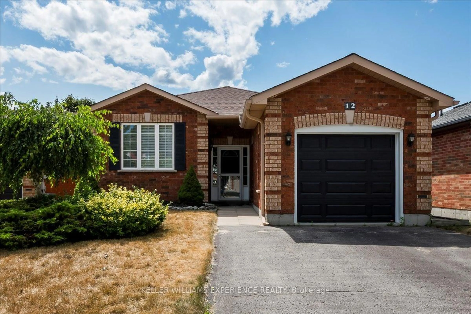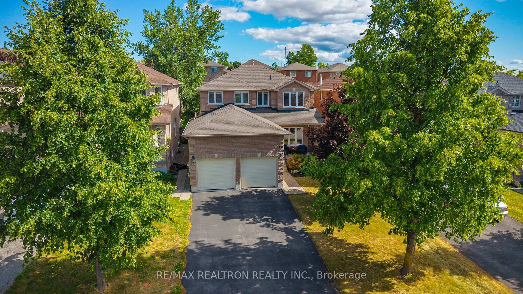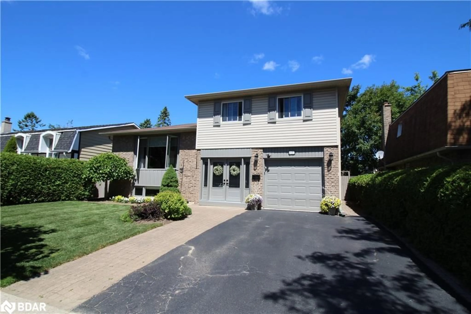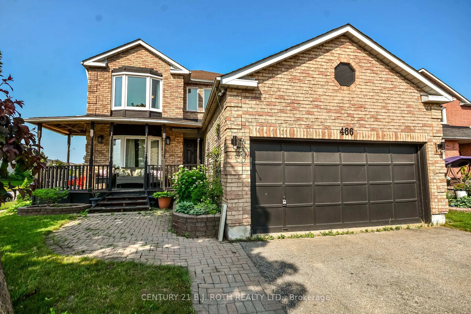45 Peregrine Rd, Barrie, Ontario L4M 6R1
Contact us about this property
Highlights
Estimated valueThis is the price Wahi expects this property to sell for.
The calculation is powered by our Instant Home Value Estimate, which uses current market and property price trends to estimate your home’s value with a 90% accuracy rate.Not available
Price/Sqft$408/sqft
Monthly cost
Open Calculator
Description
Newly renovated raised bungalow from top to bottom. This bungalow has brand new kitchen(2025), newly renovated washrooms(2025) , new flooring (2025), freshly painted, brand new spotlights and many more list continue.. Desirable Location And Only Minutes To Schools, Rec Centre, R.V.H, Country Club And Shopping. Tastefully Decorated Detached All Brick Bungalow Features 2 Bedrooms On The Main Level And 2 On The Lower. With 3 Full Baths Including A 4 Piece Ensuite And Main Floor Laundry. The Lower Level Can Easily Be Made Into A Beautiful In-law Suite With A Walk/out To A Maintenance Free Landscaped Fenced Yard. Oversize Single Car Garage With A Catwalk And Plenty Of Storage And Inside Entry. Approximately 1800 Finished SqFt Freshly Painted, New Shingles (2018), New A/C (2019), New Furnace (2018) and Secondary Laundry hookups in Furnace Area, Make This Home A Pleasure To Show. Open house SAT(Nov 15) & SUN(Nov 16) 12 PM to 2 PM.
Upcoming Open Houses
Property Details
Interior
Features
Main Floor
Bathroom
0.0 x 0.03 Pc Bath
2nd Br
3.35 x 2.97Bathroom
0.0 x 0.03 Pc Bath
Kitchen
4.62 x 3.04Exterior
Features
Parking
Garage spaces 1
Garage type Attached
Other parking spaces 2
Total parking spaces 3
Property History
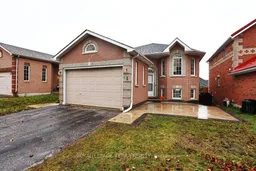 46
46