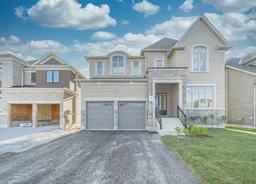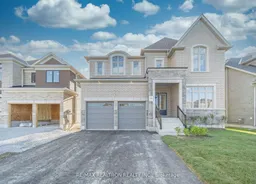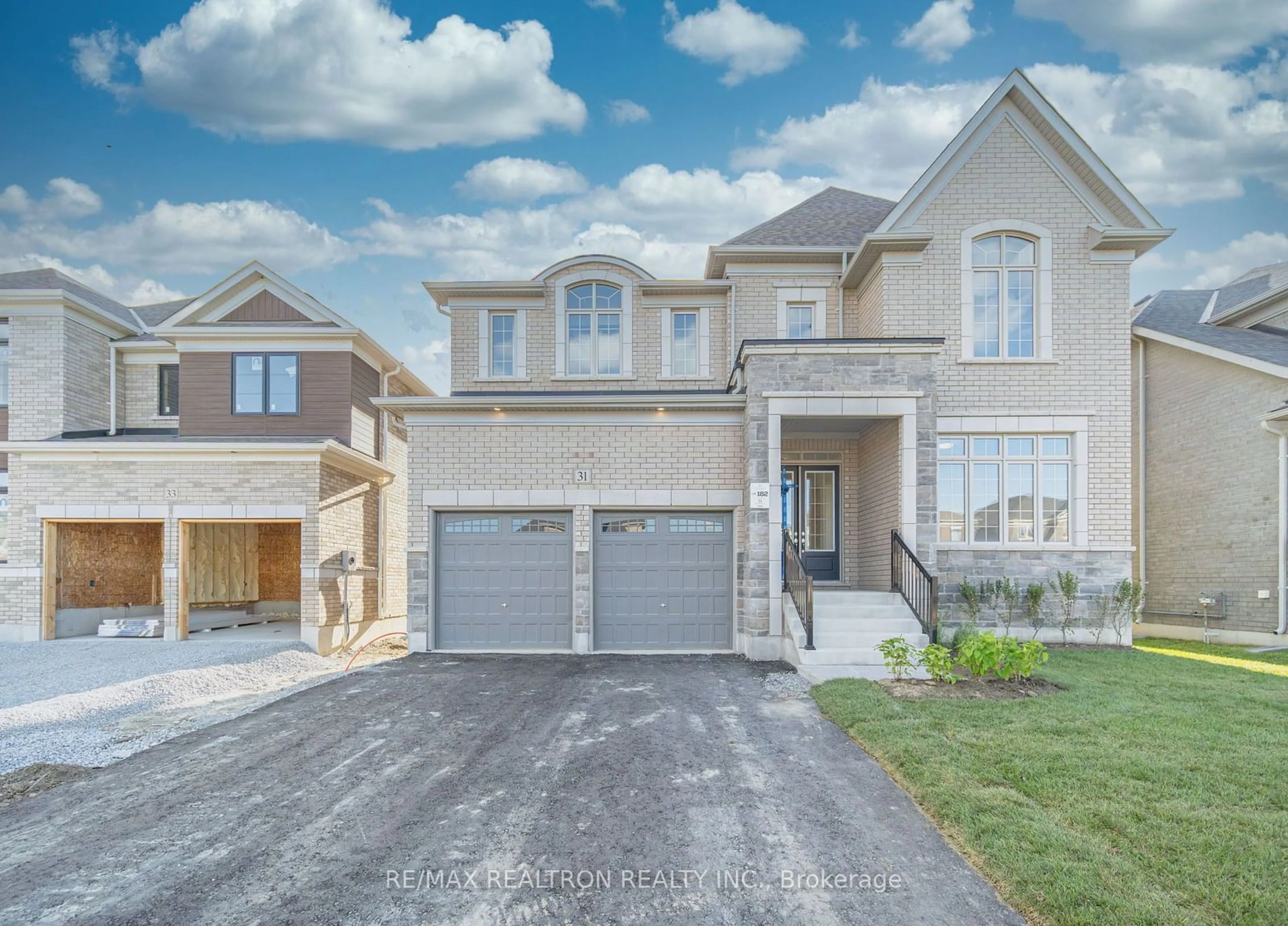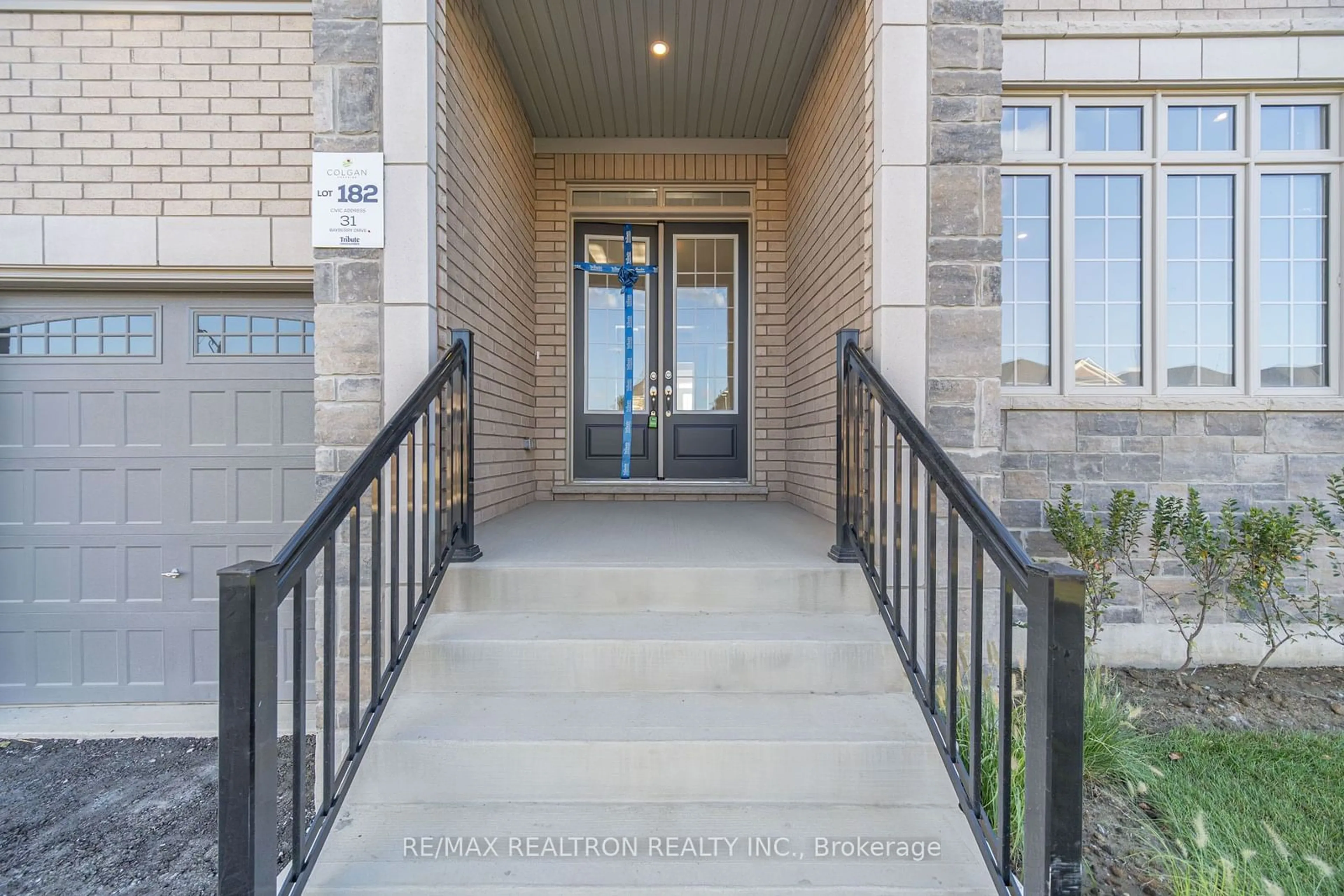31 Bayberry Dr, Adjala-Tosorontio, Ontario L0G 1W0
Contact us about this property
Highlights
Estimated ValueThis is the price Wahi expects this property to sell for.
The calculation is powered by our Instant Home Value Estimate, which uses current market and property price trends to estimate your home’s value with a 90% accuracy rate.Not available
Price/Sqft-
Est. Mortgage$7,726/mo
Tax Amount (2024)-
Days On Market81 days
Description
Welcome to 31 Bayberry Drive, a stunning brand-new residence nestled in the charming community of Tottenham. This meticulously designed home offers an impressive array of features, nearly $300K builder upgrades. Beginning with a majestic double door entrance that invites you into a world of sophisticated living. Inside, you'll find hardwood oak flooring throughout, 10 ft ceiling on the ground floor and 9 ft on both upper level and basement. The residence boasts a three-car garage with tandem parking, providing ample space for vehicles and storage. Each room is upgraded with 8-foot doors and 8-inch baseboards add a touch of elegance throughout. The ground floor includes a convenient office, perfect for work-from-home days, and the kitchen is a chefs dream with a large central island, raised cabinets, crown molding, and a practical pantry. The family room, with open to above soaring 20-foot ceiling, serves as the heart of the home, offering a spectacular space for relaxation and entertainment. The laundry room is thoughtfully placed on the second floor for ease of use. Additional highlights include a walkout basement that opens up to a serene backyard overlooking a scenic pond, creating a perfect backdrop for quiet evenings and lively gatherings alike. 31 Bayberry Drive isn't just a house; its a place to call home, where every detail contributes to a living experience of unparalleled comfort and luxury!
Property Details
Interior
Features
Ground Floor
Dining
4.50 x 6.00Hardwood Floor / Combined W/Kitchen / Large Window
Office
4.50 x 5.50Combined W/Living / Hardwood Floor / Large Window
Kitchen
6.00 x 8.00Ceramic Floor / O/Looks Backyard / Centre Island
Great Rm
6.00 x 8.00Breakfast Bar / Combined W/Kitchen / Overlook Patio
Exterior
Features
Parking
Garage spaces 3
Garage type Attached
Other parking spaces 4
Total parking spaces 7
Property History
 31
31 20
20Get up to 1% cashback when you buy your dream home with Wahi Cashback

A new way to buy a home that puts cash back in your pocket.
- Our in-house Realtors do more deals and bring that negotiating power into your corner
- We leverage technology to get you more insights, move faster and simplify the process
- Our digital business model means we pass the savings onto you, with up to 1% cashback on the purchase of your home

