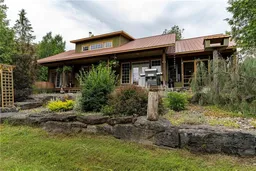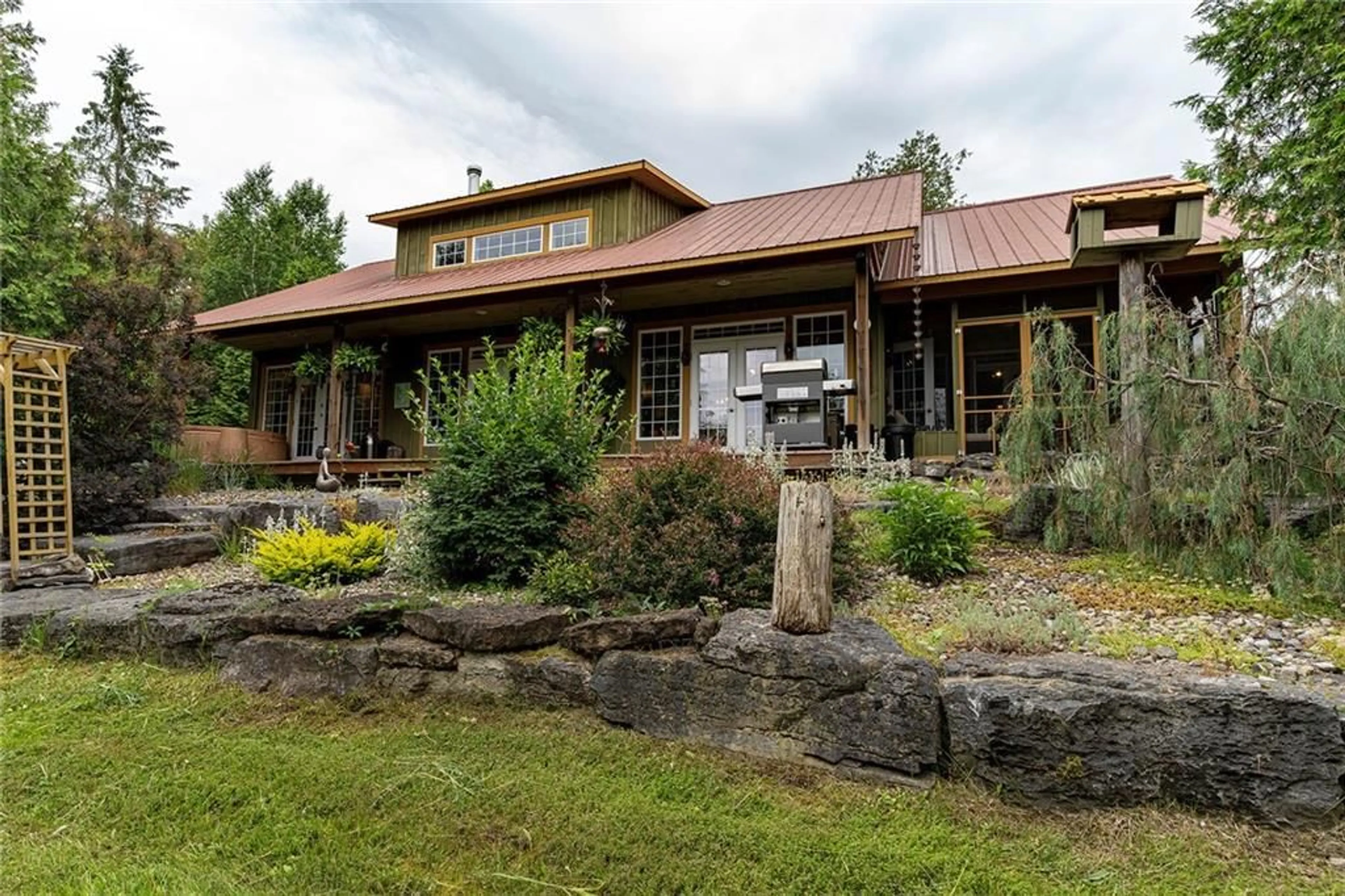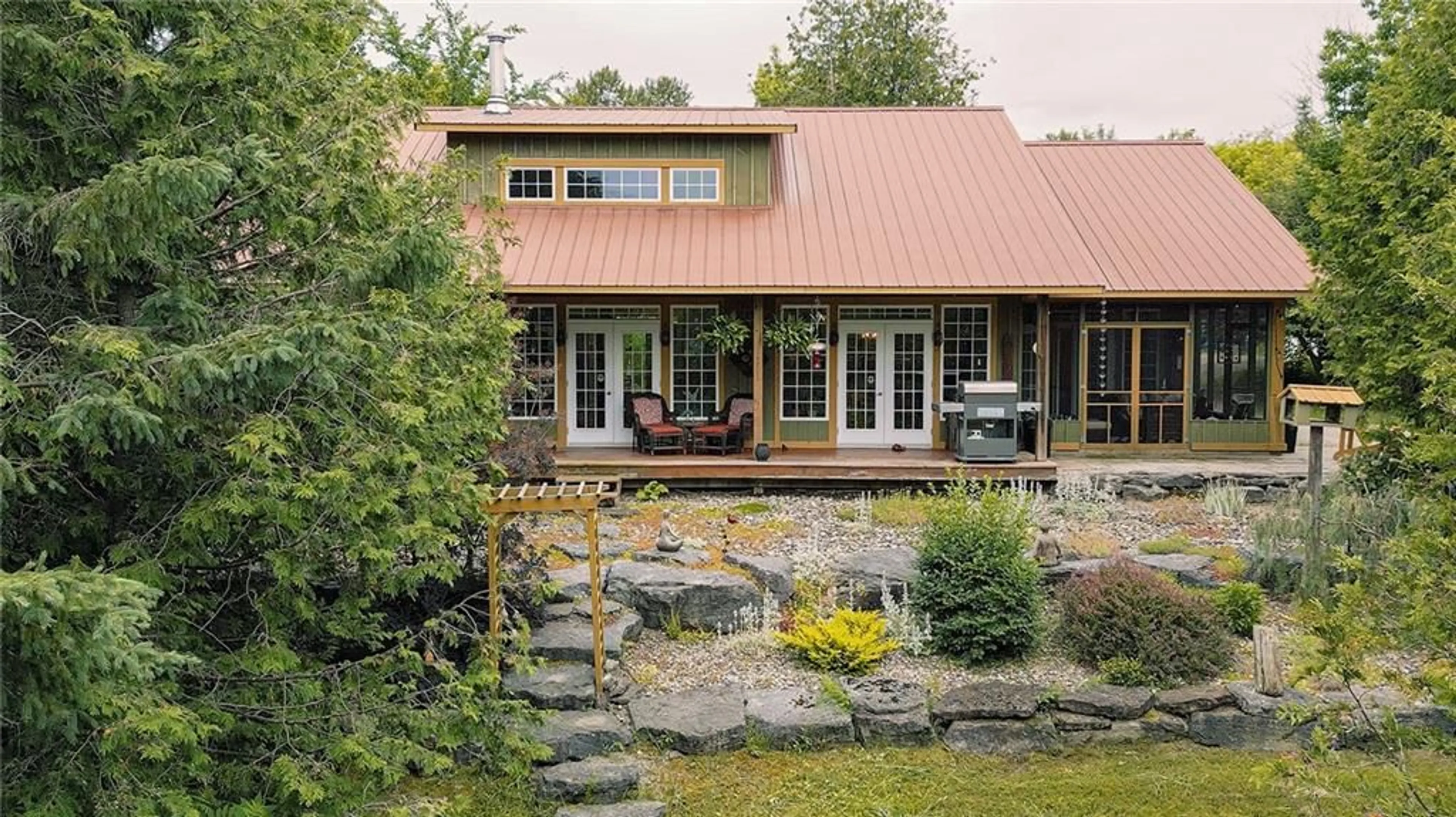2810A FOURTH CHUTE Rd, Eganville, Ontario K0J 1T0
Contact us about this property
Highlights
Estimated ValueThis is the price Wahi expects this property to sell for.
The calculation is powered by our Instant Home Value Estimate, which uses current market and property price trends to estimate your home’s value with a 90% accuracy rate.Not available
Price/Sqft-
Est. Mortgage$3,006/mth
Tax Amount (2023)$3,955/yr
Days On Market68 days
Description
Country waterfront living right in town! All of which is true at 2810A Fourth Chute rd, Eganville, ON. This stunning custom built 3 bed 2 bath bungalow sits on a 1 acre lot along the shores of the Bonnechere river, with the therapeutic sounds of the water going over the rapids. Nestled neatly amongst the trees this home immediately makes you feel relaxation. Inside you will embraced by the natural light from the LARGE windows and TALL ceilings along with the full open concept floor plan. The main living areas consist of a great room with wood fireplace with the formal dining area and kitchen with peninsula & full pantry. Three LARGE sizes bedrooms, with great closest space and built ins including one with a murphy bed and a full bathroom. The primary bed includes a walk in closet, & spa like ensuite bath with direct access to the screened in porch area. Outside features, vibrant gardens, covered porches, patio area, deck beside the river & a detached 2 car insulated and heated garage.
Property Details
Interior
Features
Main Floor
Bedroom
13'2" x 11'6"Bedroom
13'2" x 11'4"Full Bath
10'4" x 5'2"Kitchen
12'6" x 11'2"Exterior
Features
Parking
Garage spaces 2
Garage type -
Other parking spaces 6
Total parking spaces 8
Property History
 30
30

