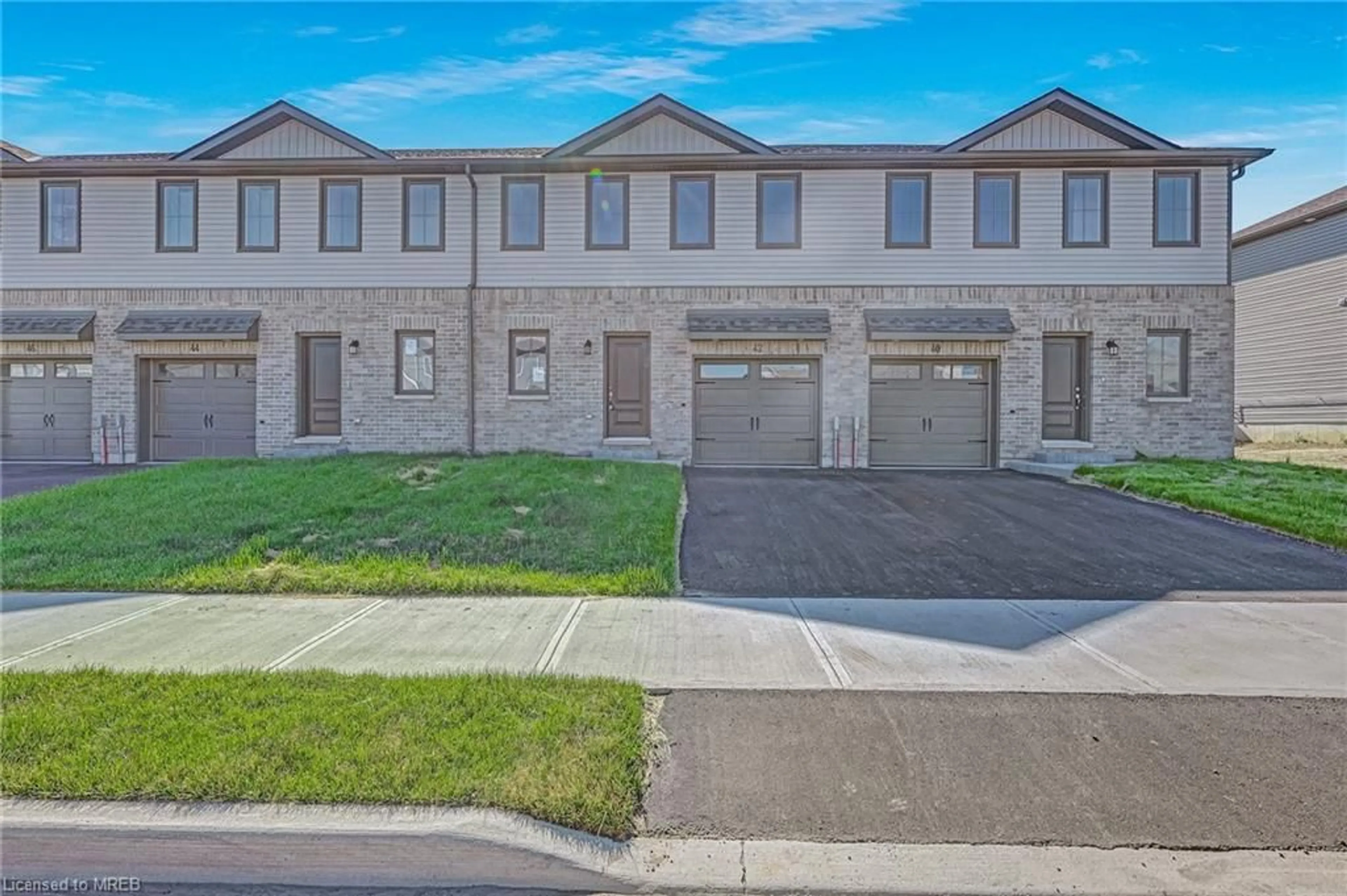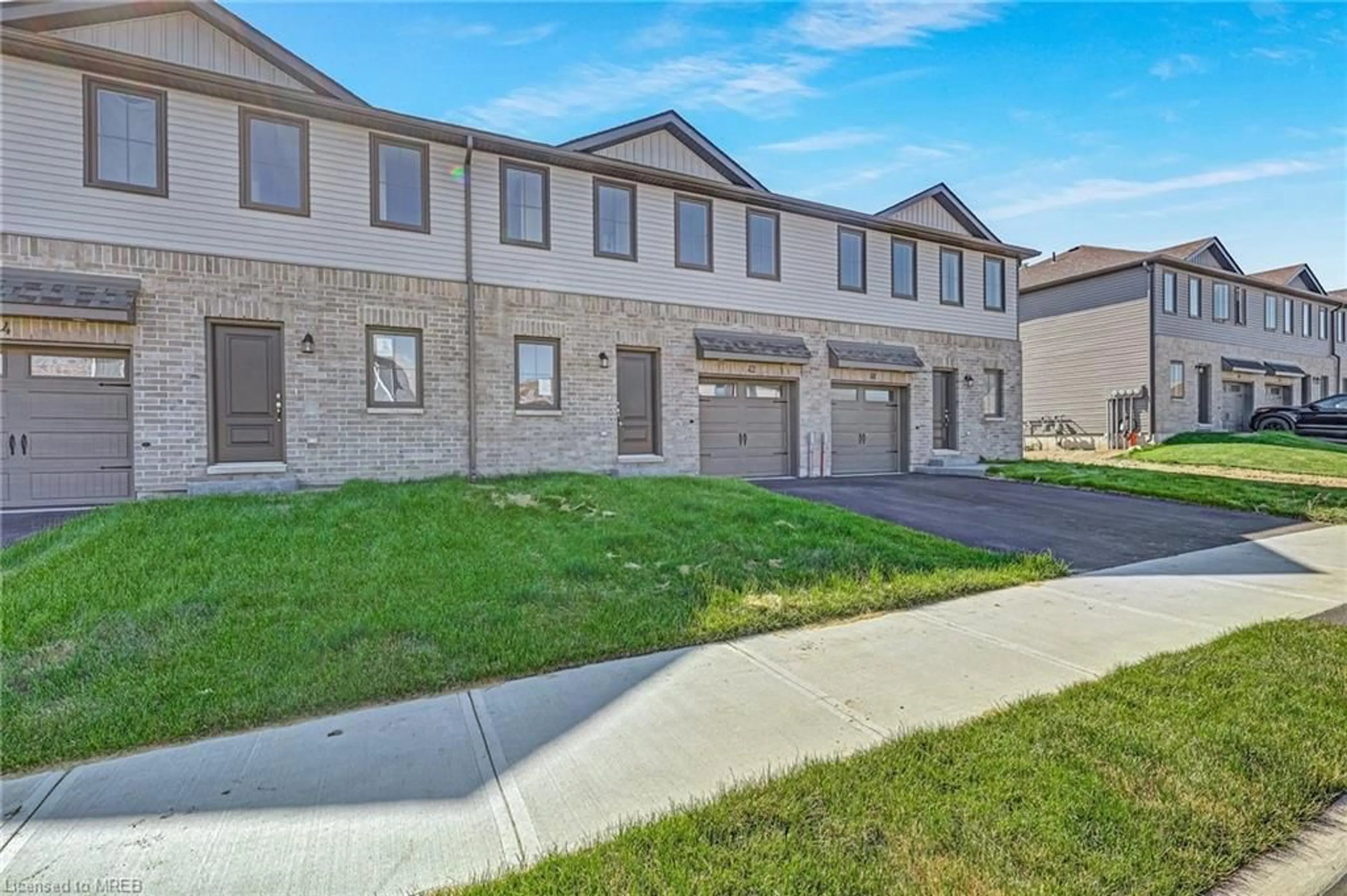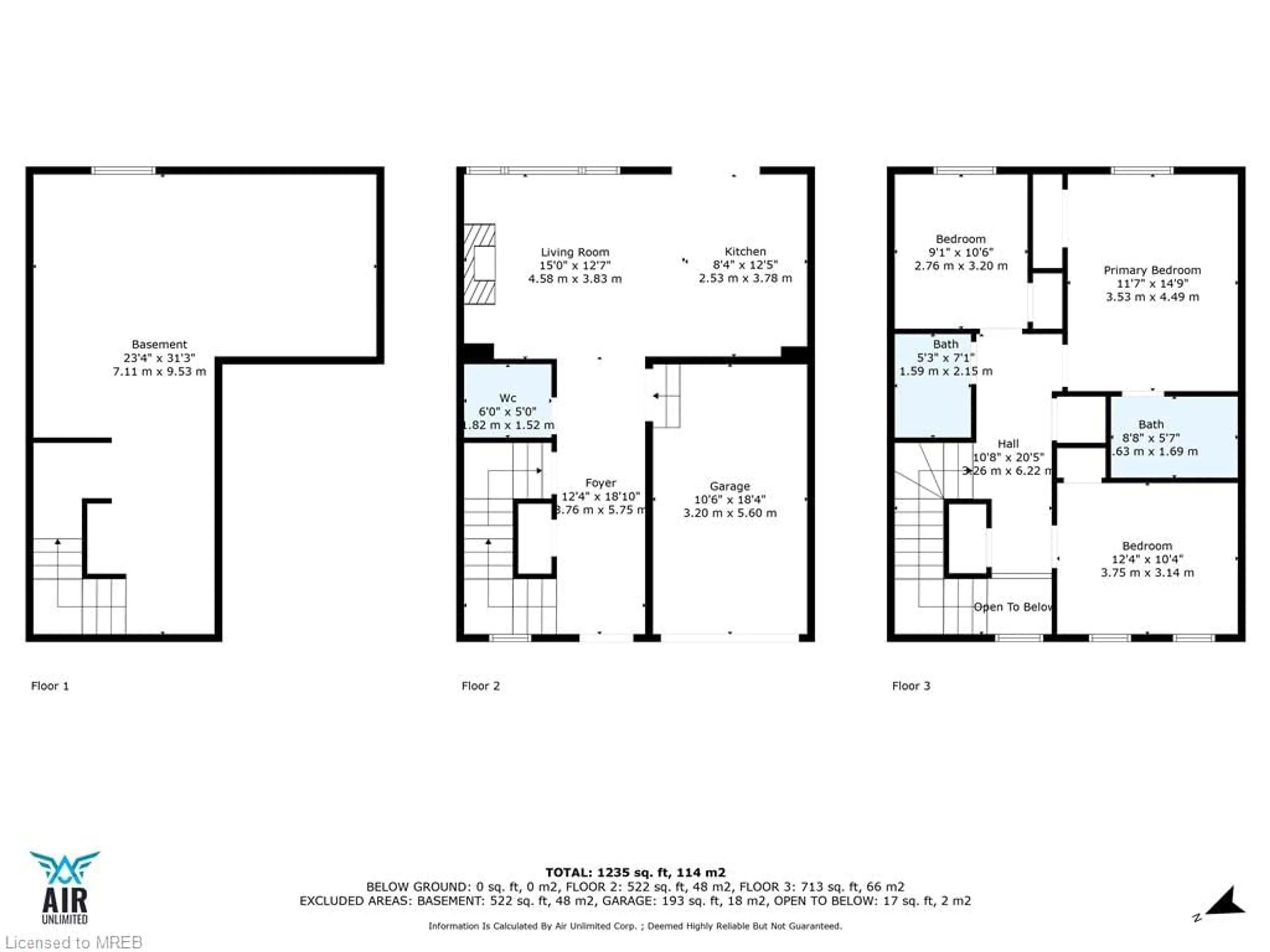42 Campbell Cres, Picton, Ontario K0K 2T0
Contact us about this property
Highlights
Estimated ValueThis is the price Wahi expects this property to sell for.
The calculation is powered by our Instant Home Value Estimate, which uses current market and property price trends to estimate your home’s value with a 90% accuracy rate.$537,000*
Price/Sqft$361/sqft
Est. Mortgage$2,018/mth
Tax Amount (2023)$2,886/yr
Days On Market9 days
Description
PRICED TO SELL! Talbot on the Trail where Town meets Country! Presenting Brand New Buttercup model by Port Picton Homes traditional 2-storey townhouse featuring 3bed, 3 bath, over 1200sqft of contemporary living space located mins from top rated schools, parks, Millenium trail, restaurants, recreation, & much more! Modern design & open concept floorplan focuses on luxury & comfort. Bright Foyer w/ 2-pc powder room & convenient access to garage. Oversized Living room w/ fireplace comb w/ dining room O/L backyard. Executive chefs Eat-in kitchen upgraded w/ tall, sleek, soft-close cabinets, white quartz counters, backsplash, & breakfast bar island w/ dual sinks W/O to rear patio. *Luxury Laminate flooring & pot lights thru-out* Over $20K spent on upgrades including 8X10ft back patio paver stone pad ideal for summer enjoyment. Upper level finished w/ 3 family sized bedrooms. Primary bed retreat w/ 4-pc ensuite. 2 additional bedrooms & 3-pc main bath perfect for growing families. Spacious backyard designer for summer family enjoyment w/ enough space for pet-lovers. Turnkey opportunity for buyers looking to start their real estate journey, growing families looking for their next move, seasoned buyers looking to downsize or investors looking to add to their portfolio. Book your private showing now!
Property Details
Interior
Features
Main Floor
Bathroom
1.83 x 1.522-Piece
Foyer
3.76 x 5.74Kitchen
2.54 x 3.78Living Room/Dining Room
4.57 x 3.84Exterior
Features
Parking
Garage spaces 1
Garage type -
Other parking spaces 1
Total parking spaces 2
Property History
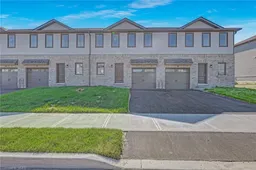 37
37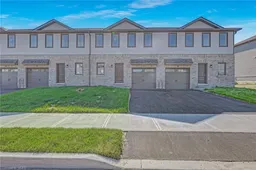 36
36
