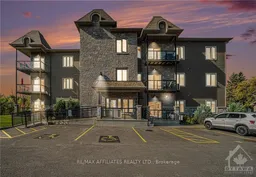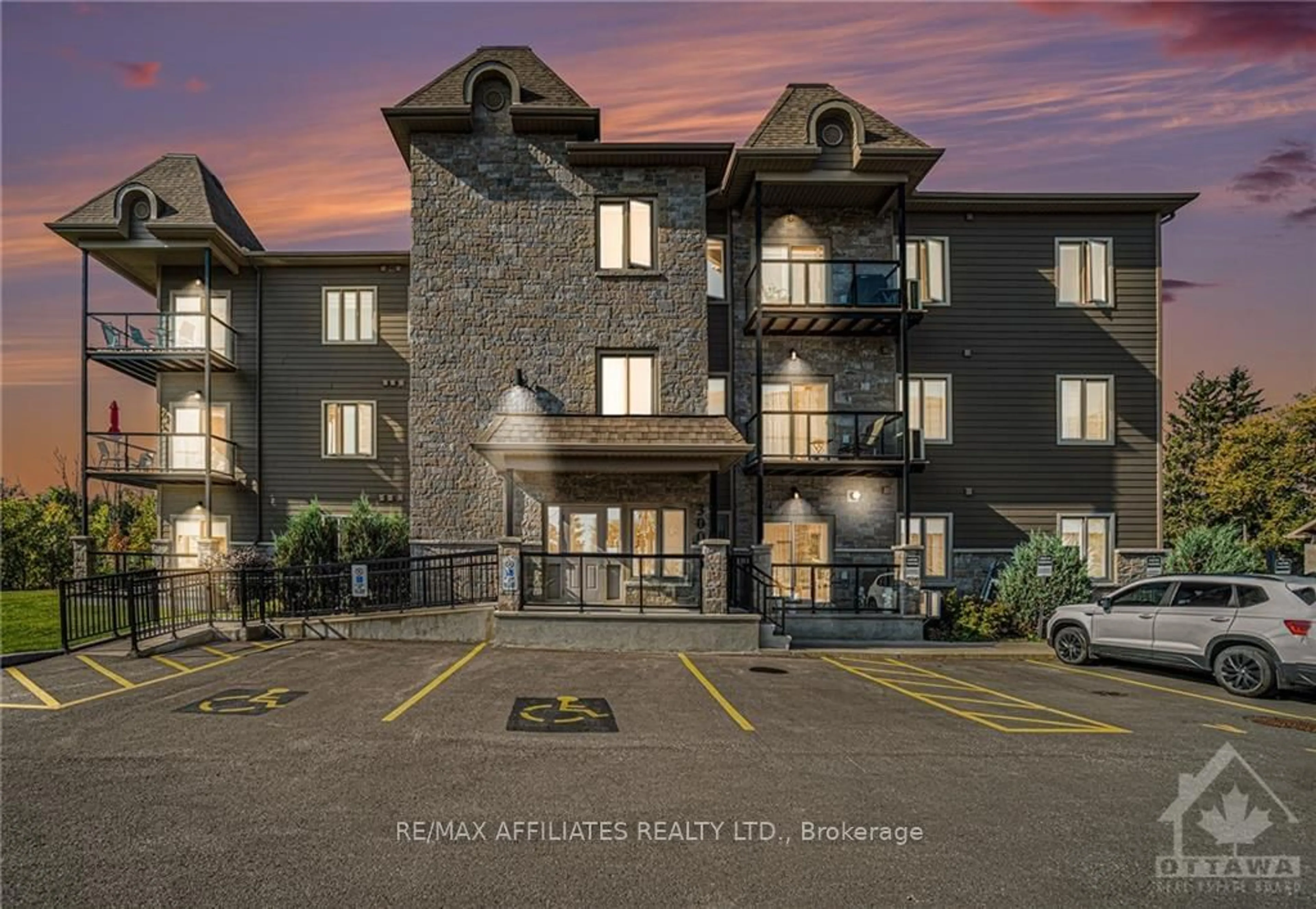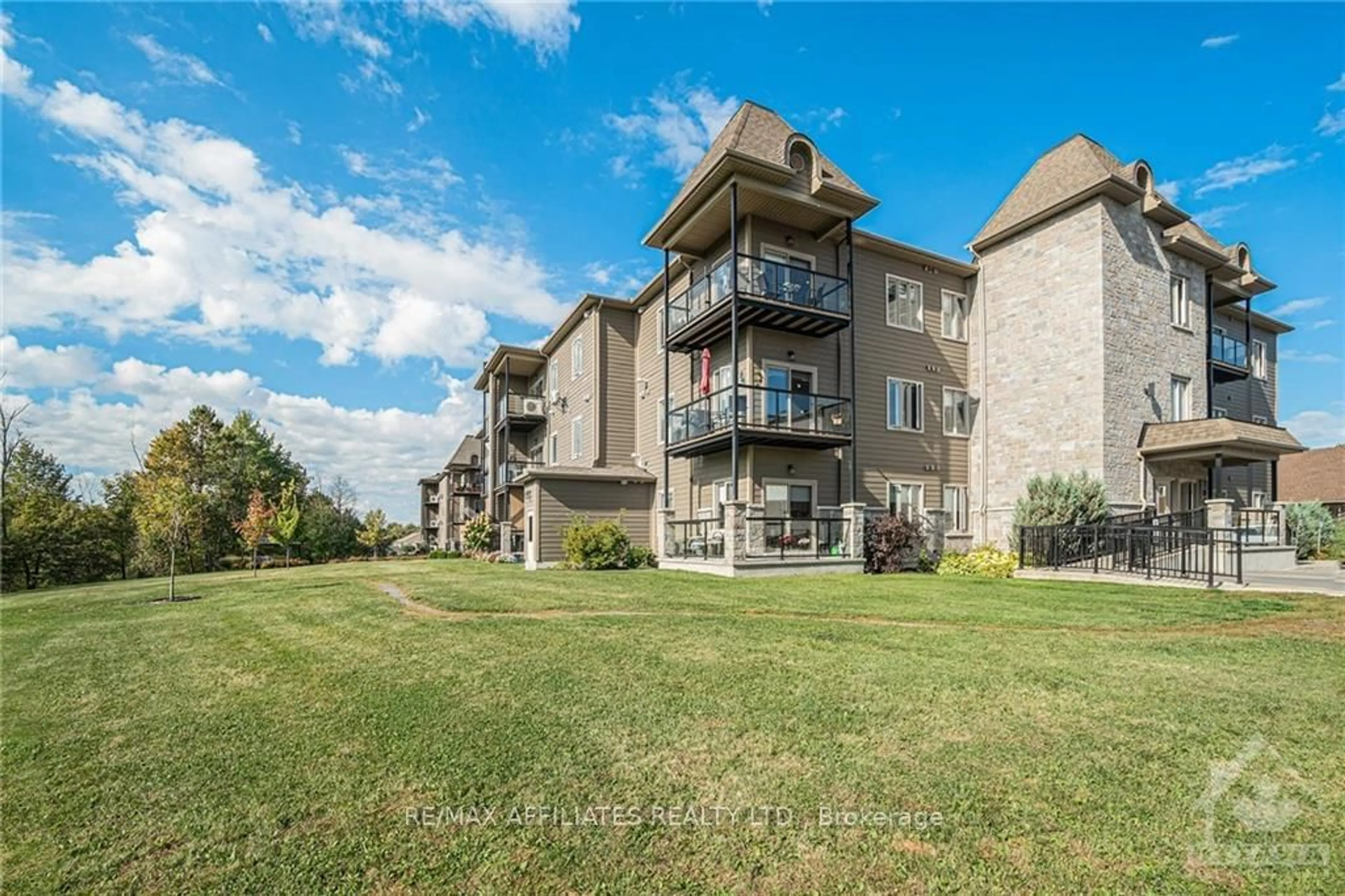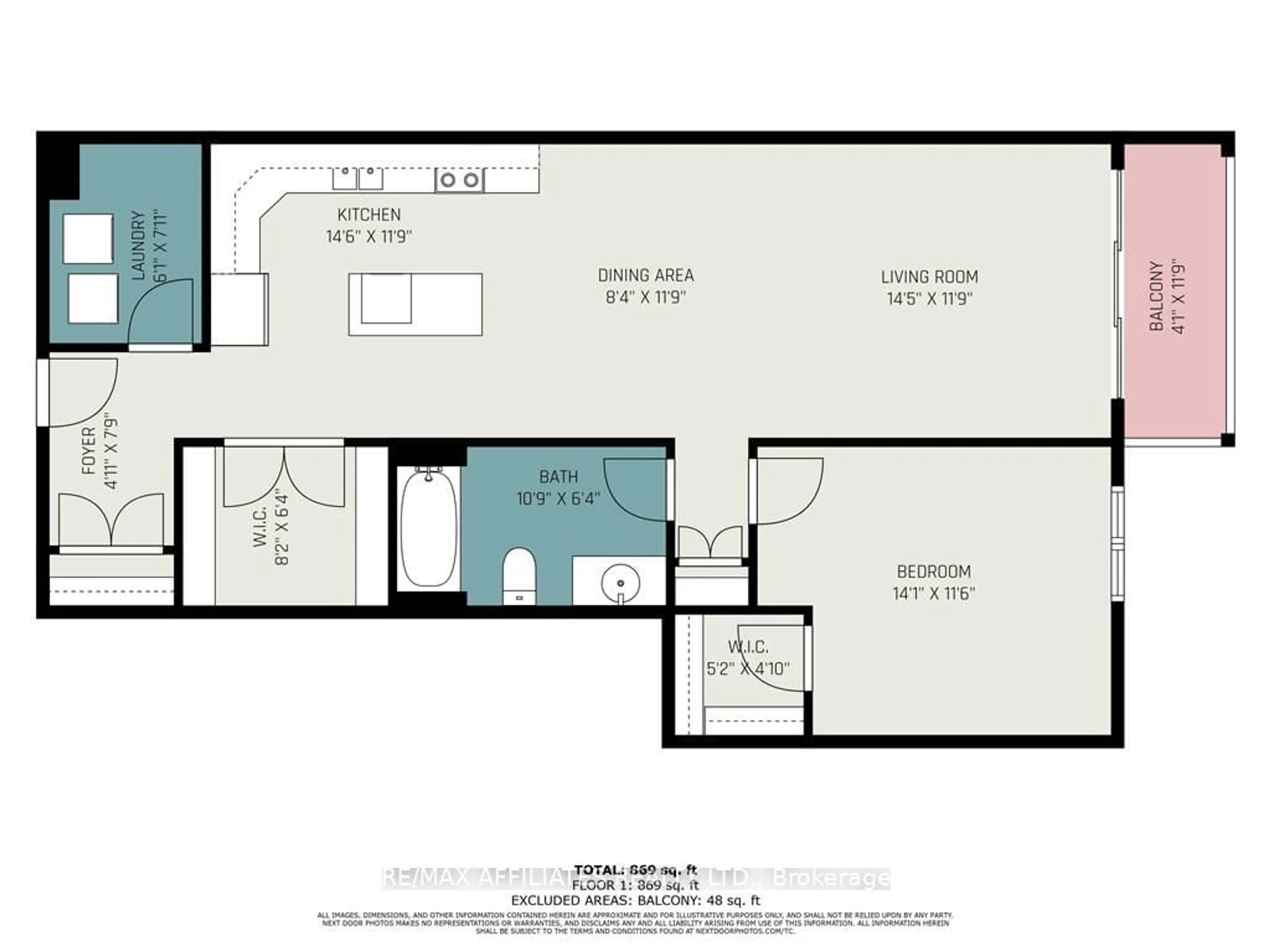300 SOLSTICE Cres #308, Russell, Ontario K0A 1W1
Contact us about this property
Highlights
Estimated ValueThis is the price Wahi expects this property to sell for.
The calculation is powered by our Instant Home Value Estimate, which uses current market and property price trends to estimate your home’s value with a 90% accuracy rate.Not available
Price/Sqft-
Est. Mortgage$1,503/mo
Maintenance fees$345/mo
Tax Amount (2024)$2,311/yr
Days On Market52 days
Description
Flooring: Hardwood, Discover this bright and spacious one-bedroom condo located on the third floor in the heart of Embrun. Bathed in natural sunlight, this unit features an open concept living area that seamlessly connects the living room and kitchen, perfect for entertaining or relaxing. Generous sized Bedroom with ample closet space. Kitchen Equipped with stainless steel appliances and plenty of counter space for all your culinary needs. Private balcony, ideal for morning coffee or evening relaxation. In-Unit Laundry, storage unit and underground parking space included. Community Amenities: Access to tennis courts and recreational facilities. Well-maintained common areas and landscaping. Close to local shops, restaurants, and parks. Easy access to public transport and major roadways. Don't miss your chance to own this lovely condo in Embrun. Schedule a viewing today!, Flooring: Laminate
Property Details
Interior
Features
Main Floor
Foyer
1.49 x 2.36Laundry
1.85 x 2.41Kitchen
4.41 x 3.58Pantry
2.48 x 1.93Exterior
Parking
Garage spaces 1
Garage type Underground
Other parking spaces 0
Total parking spaces 1
Condo Details
Amenities
Tennis Court
Inclusions
Property History
 20
20


