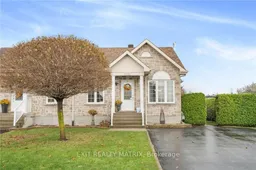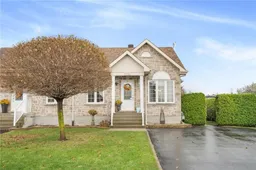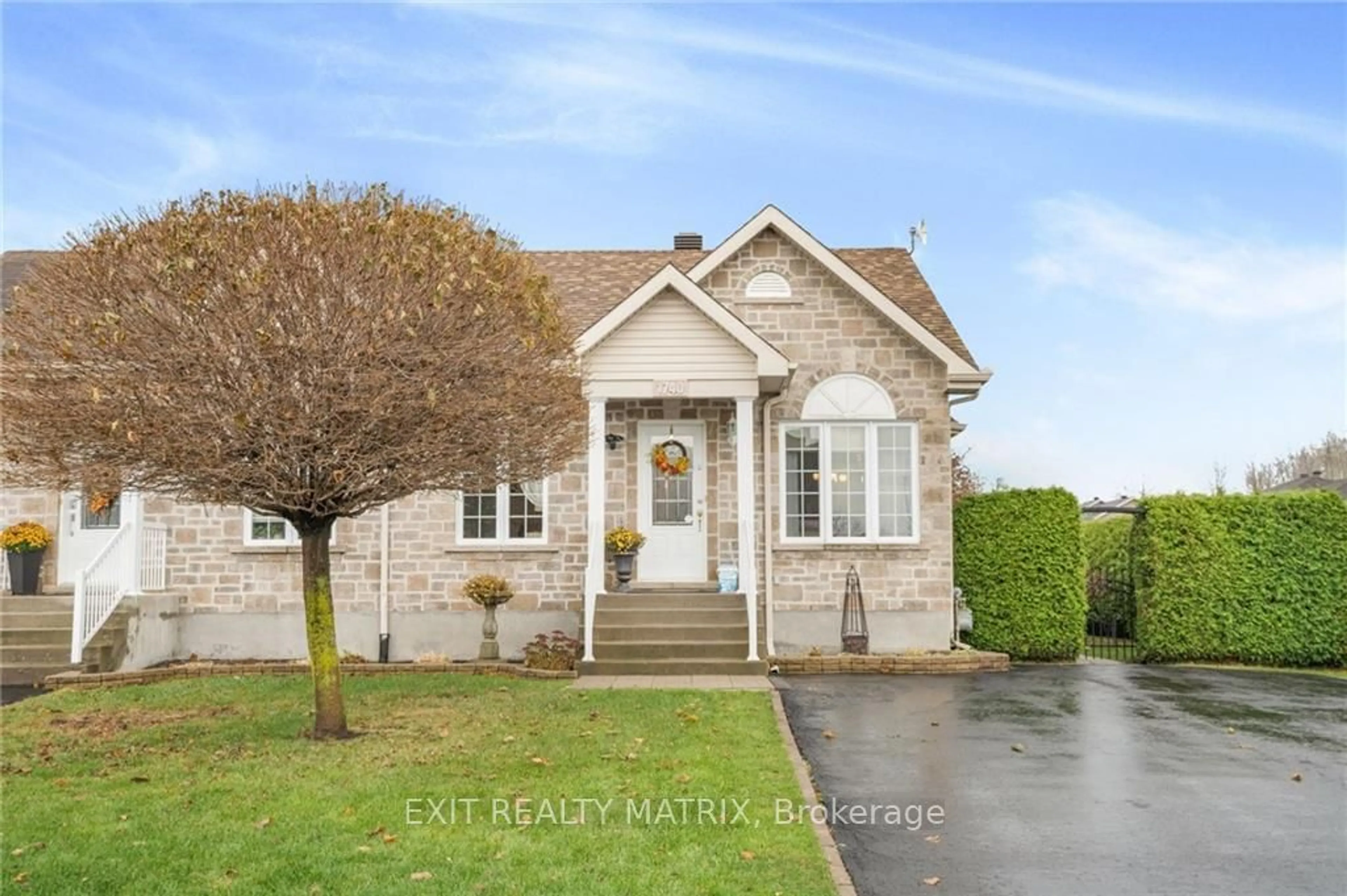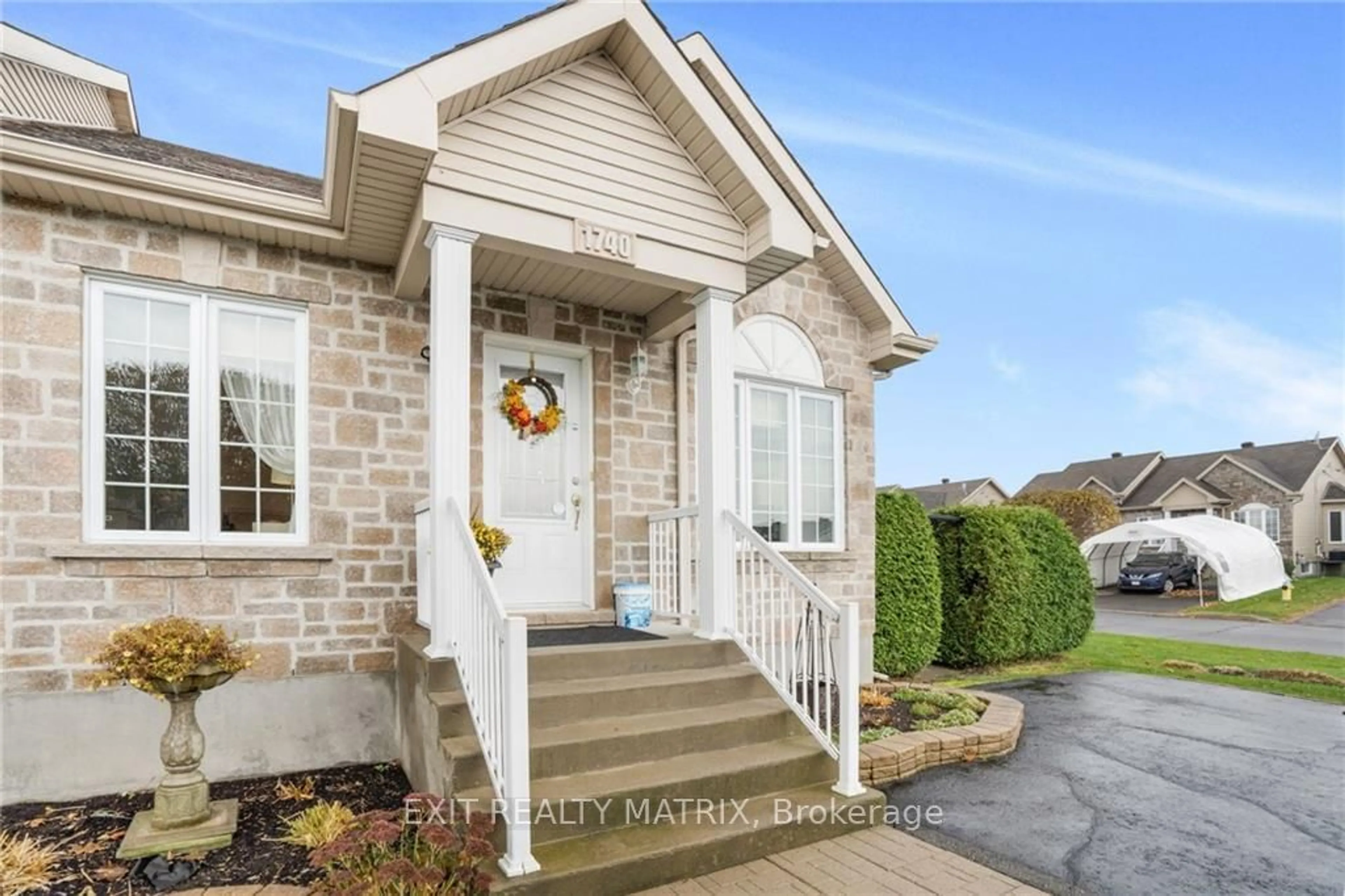1740 FLORENCE St, Hawkesbury, Ontario K6A 0A5
Contact us about this property
Highlights
Estimated ValueThis is the price Wahi expects this property to sell for.
The calculation is powered by our Instant Home Value Estimate, which uses current market and property price trends to estimate your home’s value with a 90% accuracy rate.Not available
Price/Sqft-
Est. Mortgage$1,671/mo
Tax Amount (2024)$3,392/yr
Days On Market16 days
Description
With a quick possession available, this stunning semi detached home on a corner, hedged lot will be the perfect home for Christmas! A well designed open concept main level with hardwood and ceramic flooring throughout. Quality construction by a reputable builder is apparent. A combined living and dining area with crown moldings and plenty of natural light. Practical kitchen design with ample cabinets, counter space and appliances included. Access to a 3 season solarium overlooking the backyard. Primary bedroom with a 3 piece cheater ensuite and a second bedroom or home office complete the main floor living area. Additional living space in the finished basement with a large family room complete with gas stove, a third bedroom and laundry room combined with a 3 piece bathroom. Gas heat, central air, gazebo, garden shed, new dining room and main bedroom windows. Virtual visit in the multimedia section. Book a private tour today!, Flooring: Hardwood, Flooring: Ceramic
Property Details
Interior
Features
Main Floor
Solarium
3.70 x 3.53Kitchen
3.12 x 2.26Living
6.62 x 3.30Prim Bdrm
3.37 x 3.60Exterior
Features
Parking
Garage spaces -
Garage type -
Total parking spaces 3
Property History
 30
30 30
30

