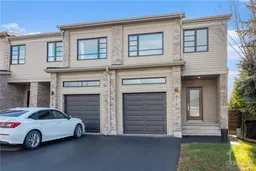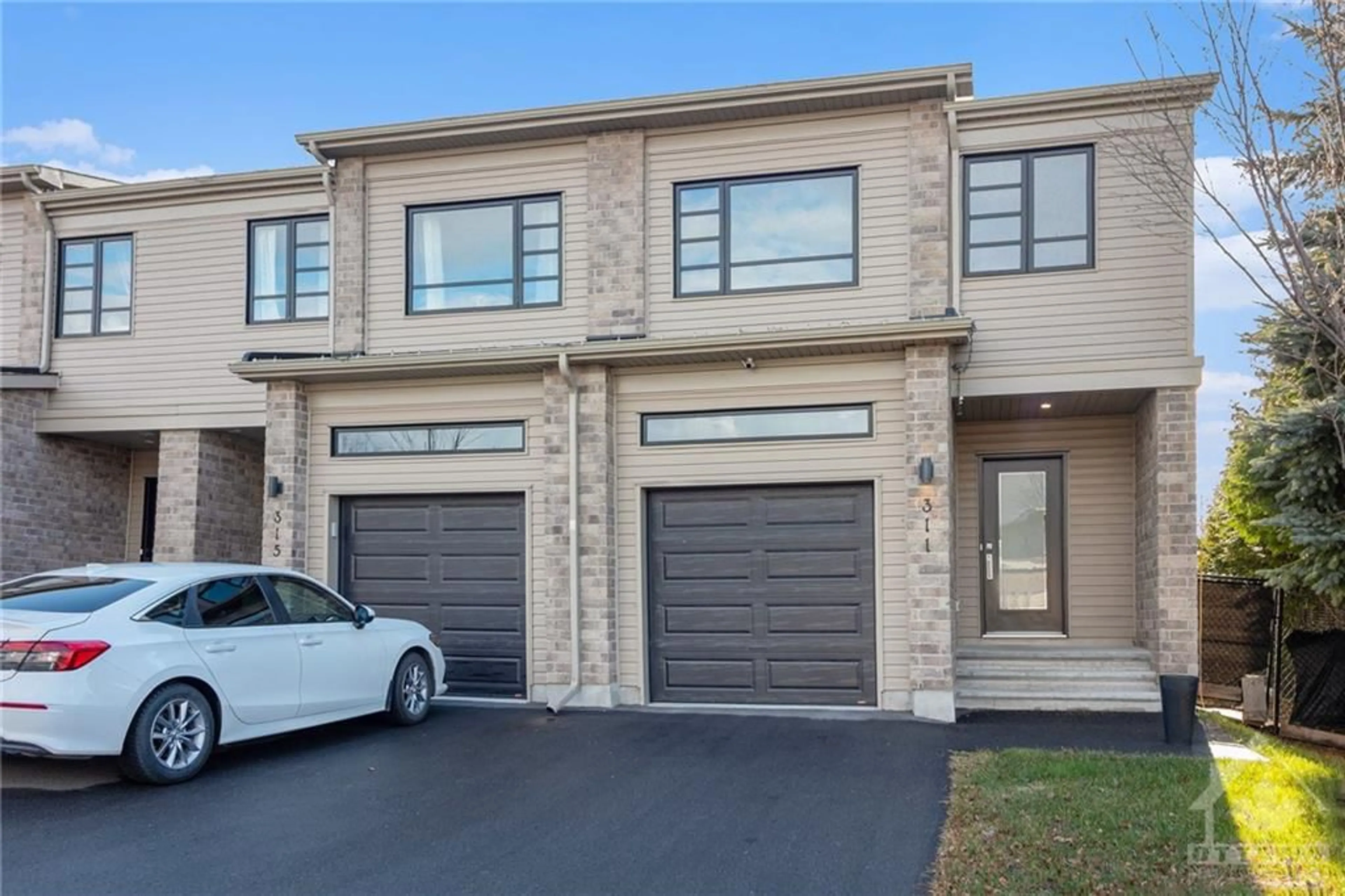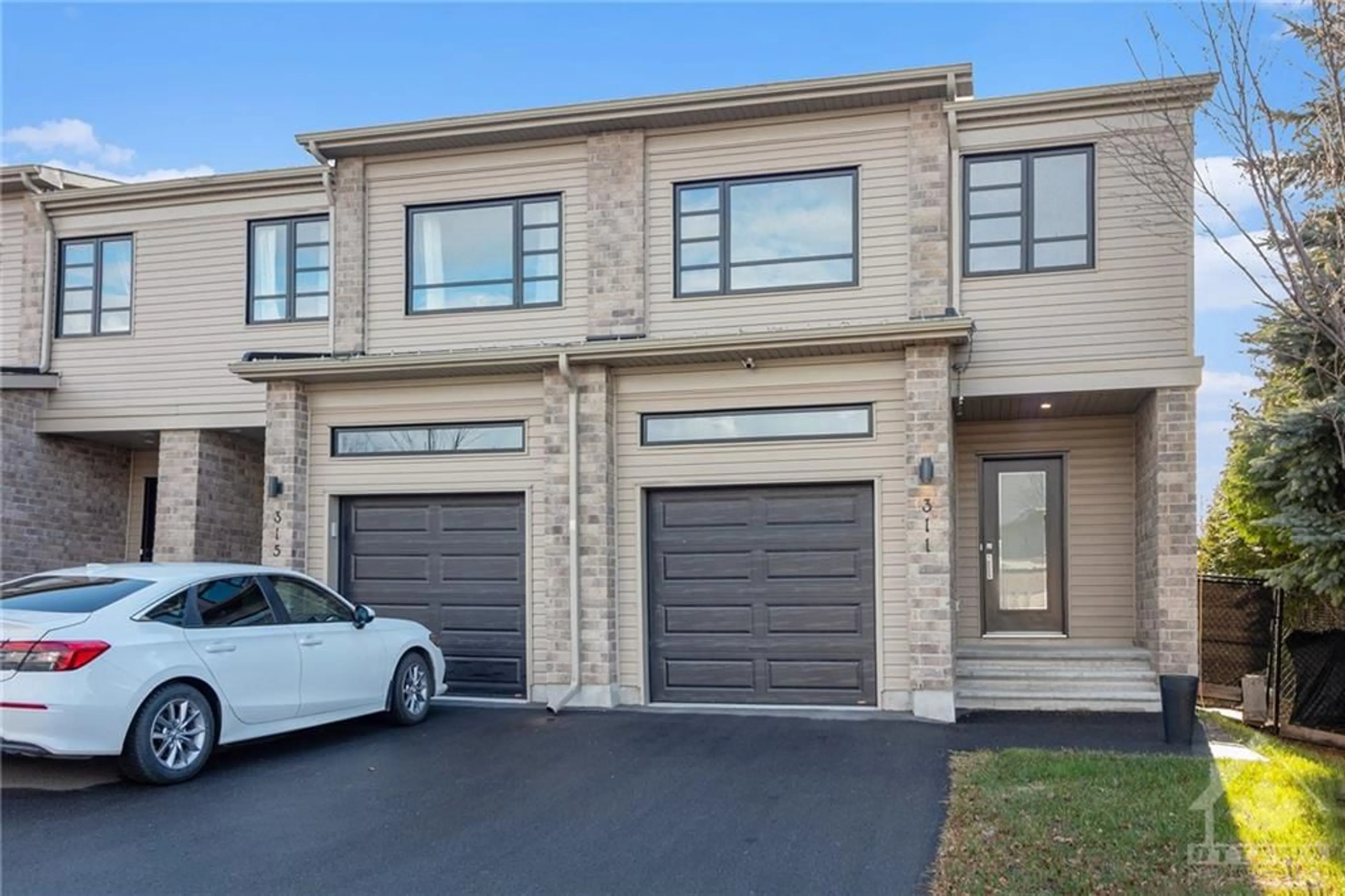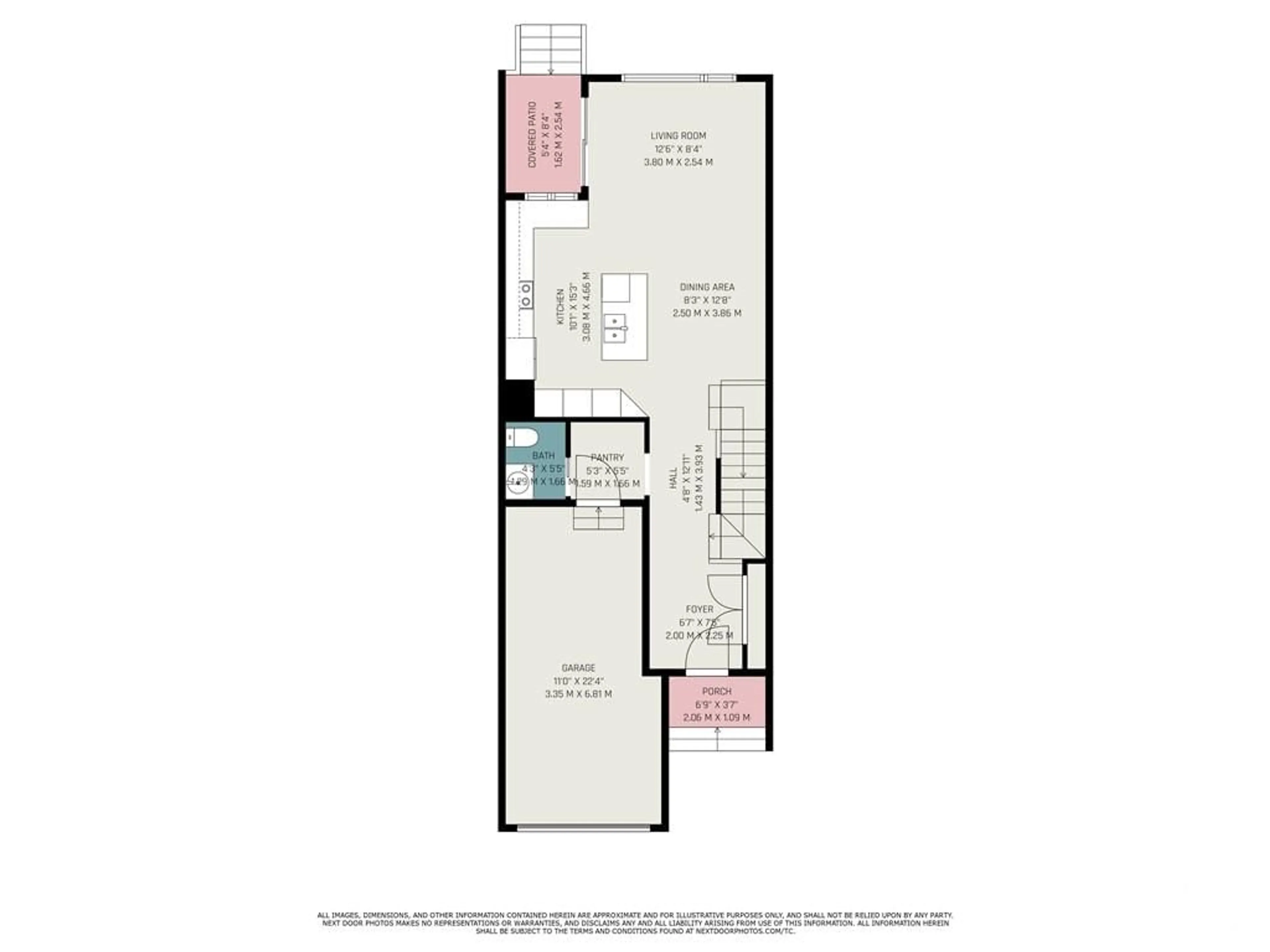311 STERLING Ave, Rockland, Ontario K4K 0H9
Contact us about this property
Highlights
Estimated ValueThis is the price Wahi expects this property to sell for.
The calculation is powered by our Instant Home Value Estimate, which uses current market and property price trends to estimate your home’s value with a 90% accuracy rate.Not available
Price/Sqft-
Est. Mortgage$2,469/mo
Tax Amount (2024)$4,432/yr
Days On Market4 days
Description
Discover this stunning 2022-built end-unit townhome on a premium lot offering space, style, and convenience. With 3 bedrooms and 4 bathrooms, this home is ideal for modern family living. Step into an open-concept layout filled with natural light, creating a bright and airy flow throughout. The inviting living spaces lead to a covered back porch and fenced yard, perfect for relaxing or entertaining. Upstairs, you'll find 3 spacious bedrooms, a convenient laundry room, and a primary suite complete with a walk-in closet and private ensuite. The partially finished basement features a versatile space and an additional full bathroom. This move-in-ready gem combines comfort and practicality in the sought-after Morris Village neighbourhood. Don’t miss your chance—schedule your viewing today!
Upcoming Open House
Property Details
Interior
Features
Main Floor
Dining Rm
8'3" x 12'8"Kitchen
10'1" x 15'3"Living Rm
12'6" x 8'4"Foyer
6'7" x 7'5"Exterior
Features
Parking
Garage spaces 1
Garage type -
Other parking spaces 1
Total parking spaces 2
Property History
 30
30


